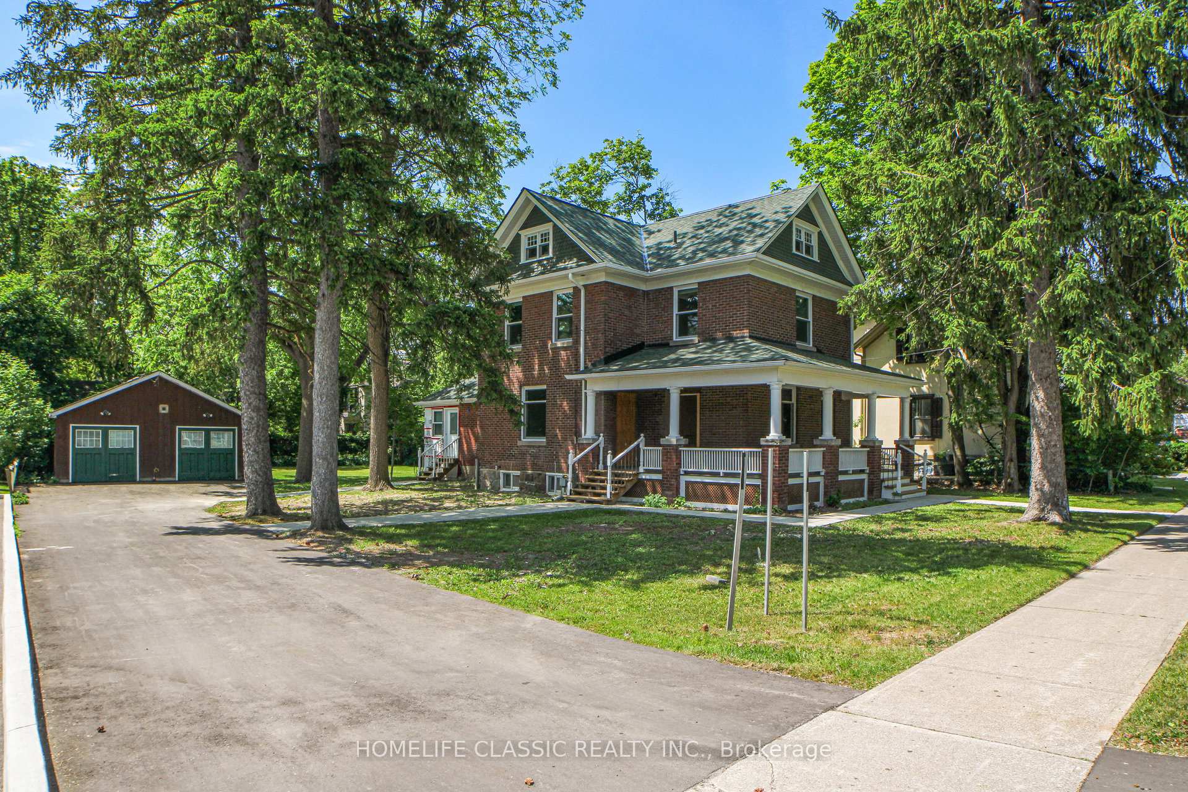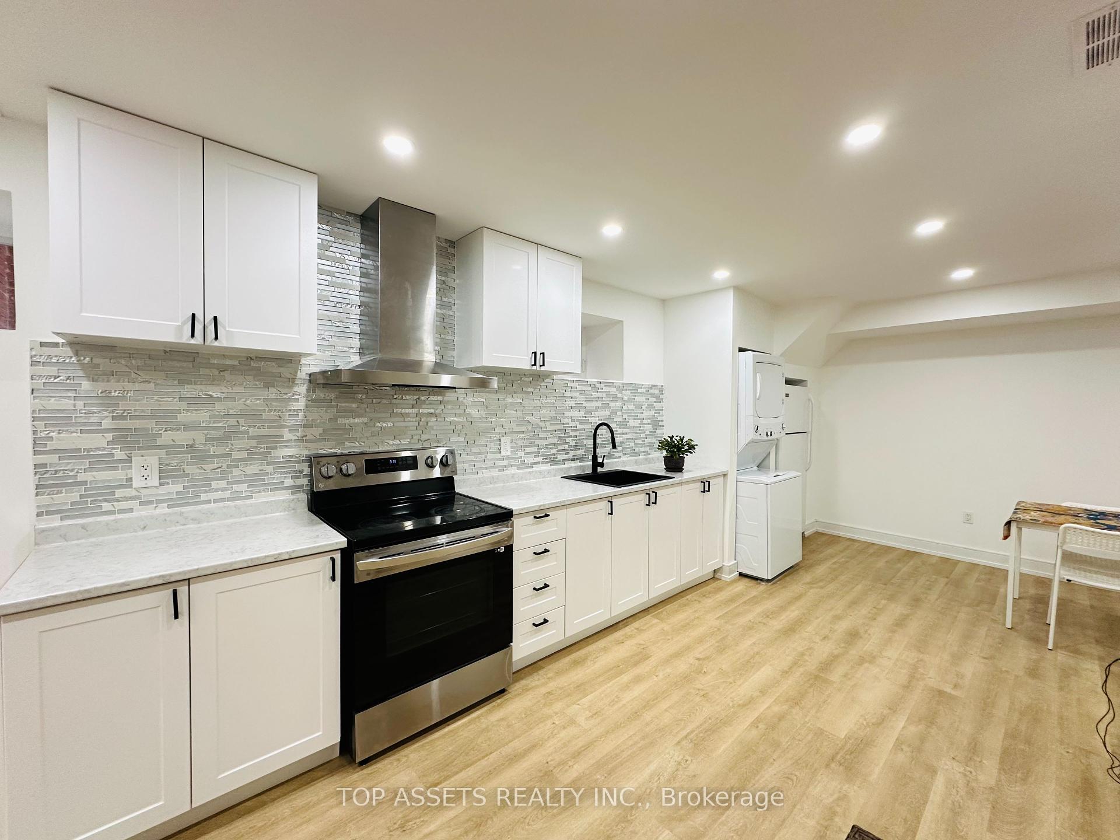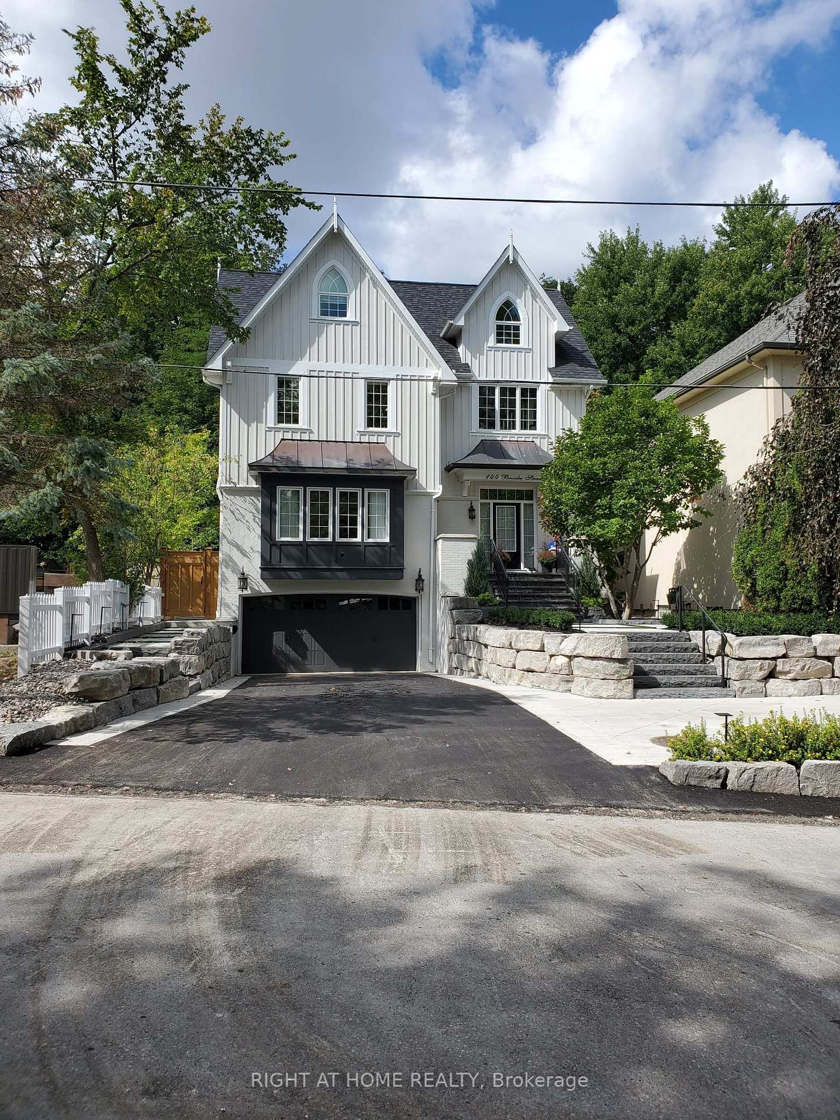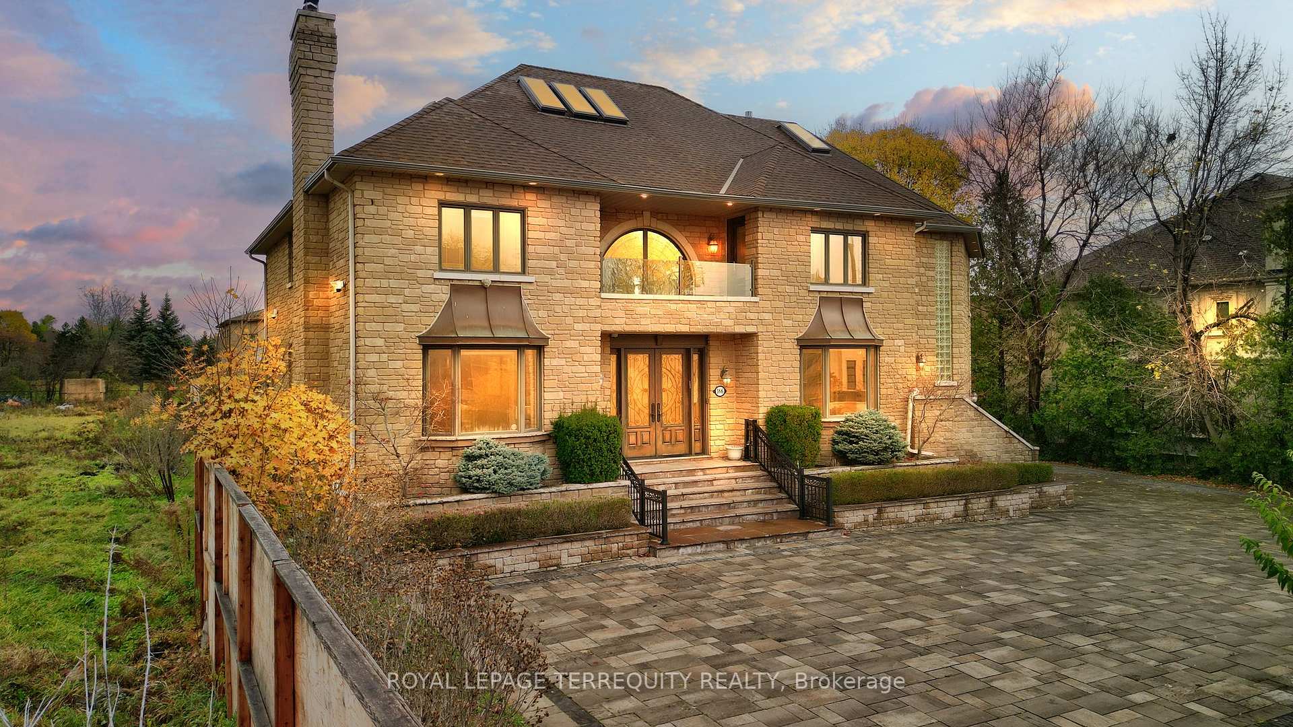Renovated pristine executive modern living in a great layout and minutes to all the best amenities: Transit, Schools, Places of Worship, Stores, etc. Over 2000' above grade 3 bedroom and a finished basement with 2 more bedrooms or office(s), Playroom, etc. AAA Tenants only. No pets/smokers please. Possession is flexible before Sept 15/25.
Fridge, Stove, Washer, Dryer, Built-In Dishwasher, Fireplace, Pot Lights, Hard Floors Throughout, Modern Finishes + Neutral Colours Throughout, Great Private BackYard, Very Quiet Street+++


























