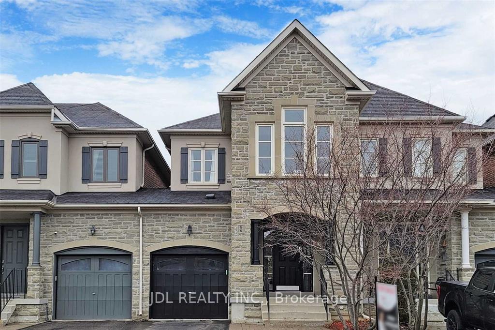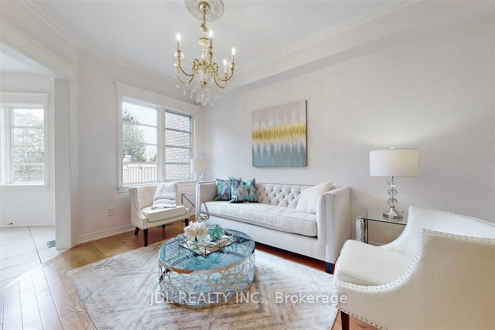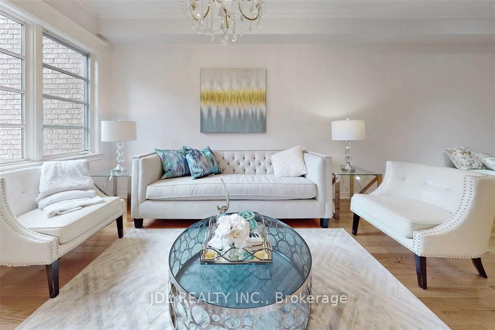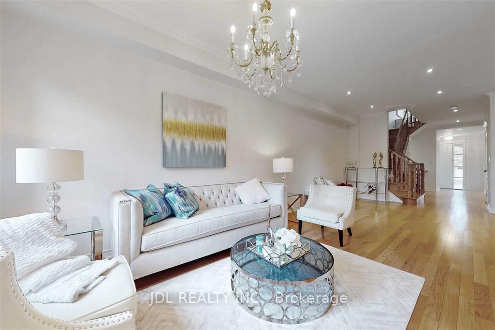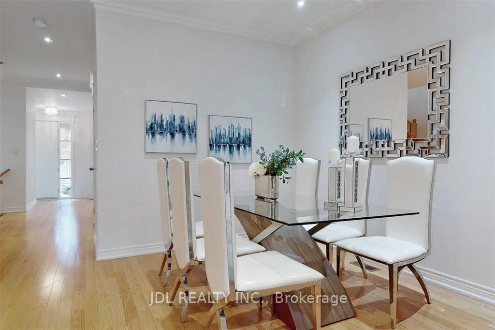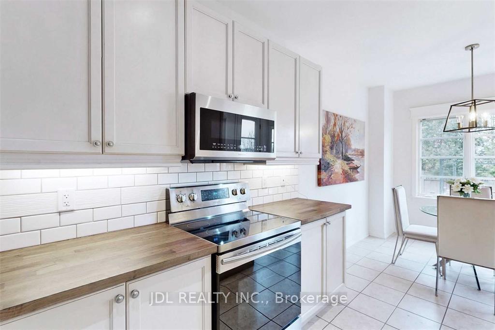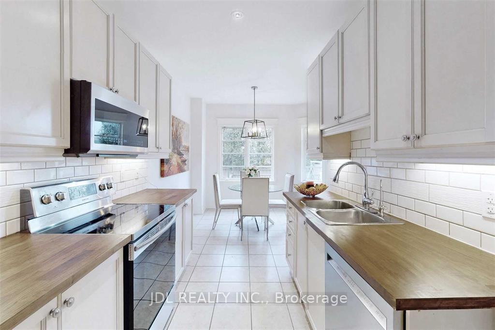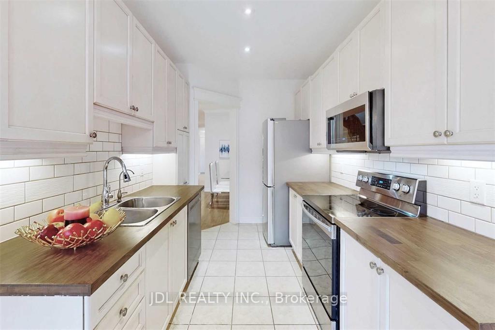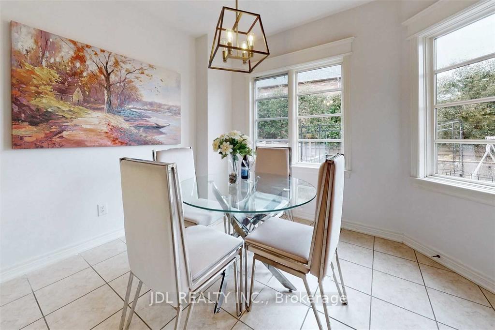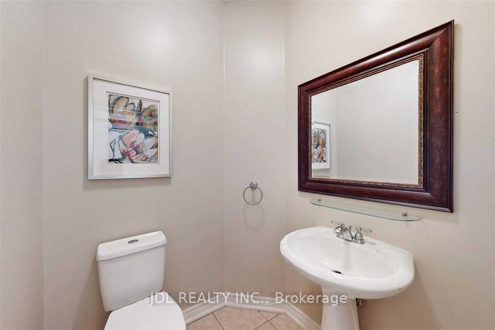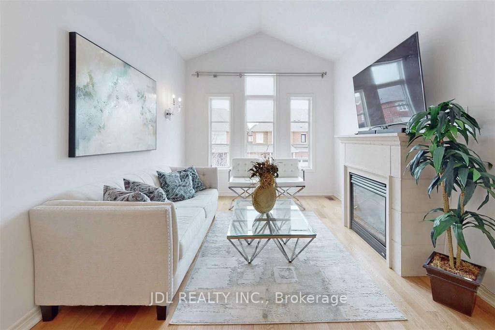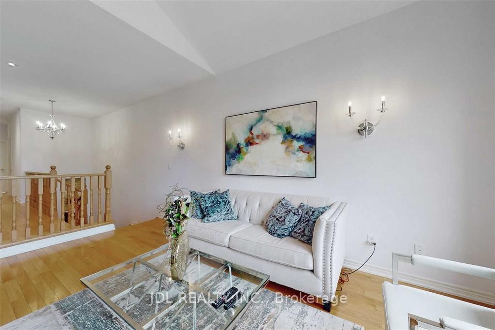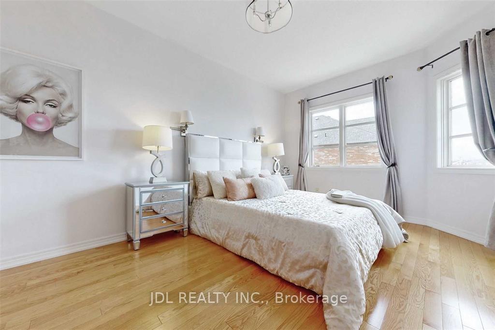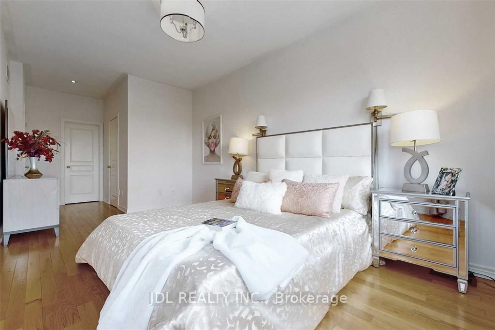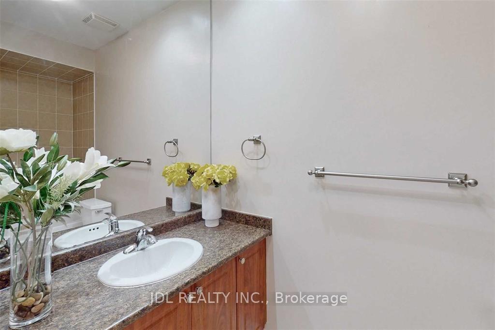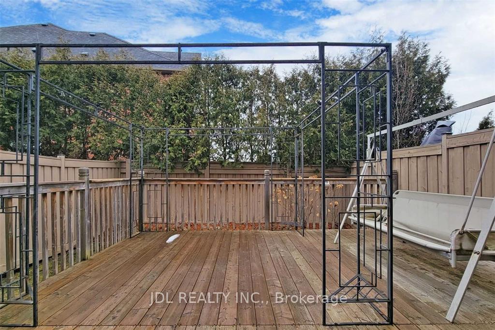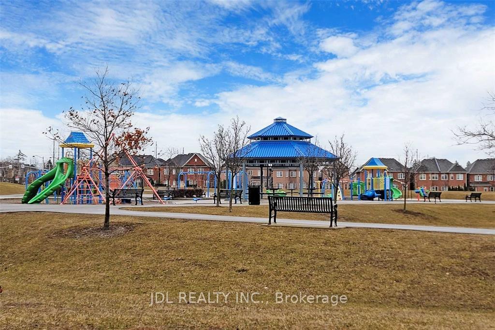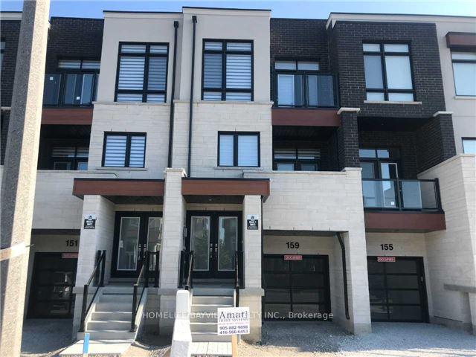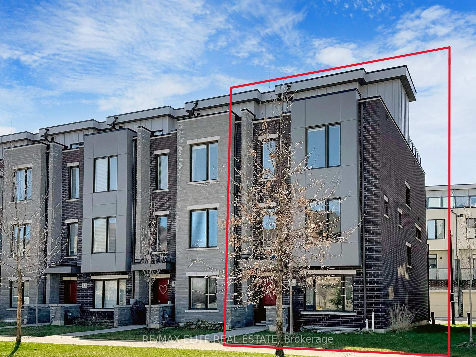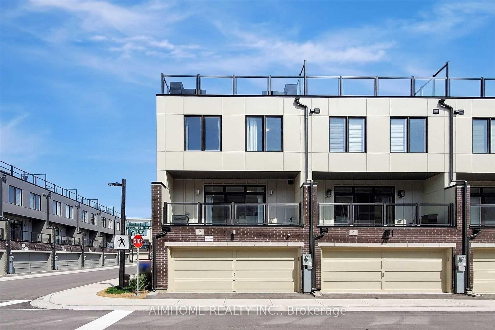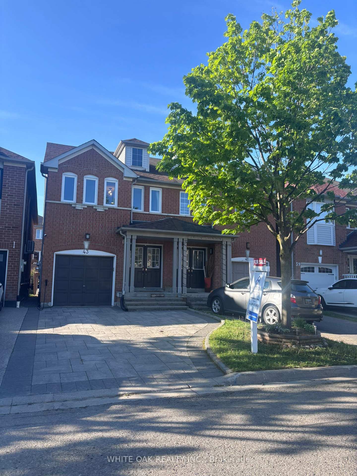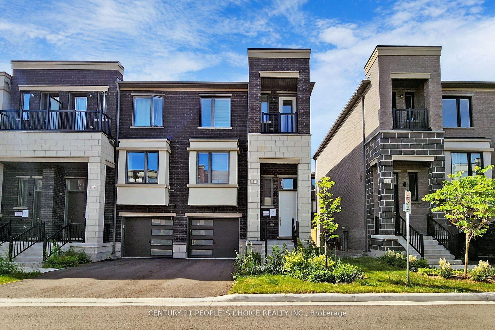Well Maintained Freehold Townhouse Located At The High Demanded Patterson Community, Over2000Sf,Great Layout, 9'Ceilings On Both Levels, Hardwood Floors Throughout, Spacious Family Room On2nd Floor W/Fireplace, No Sidewalk, Extended Interlock Driveway. Spacious Deck, Mins Drive To GoStation, Hwy 7 & 407, Shopping Centre, Schools, Park, Supermarket, Restaurants & More.
8 Mill River Drive
Patterson, Vaughan, York $4,100 /mth 1Make an offer
3 Beds
3 Baths
2000-2500 sqft
2 Spaces
West Facing
- MLS®#:
- N12216189
- Property Type:
- Att/Row/Twnhouse
- Property Style:
- 2-Storey
- Area:
- York
- Community:
- Patterson
- Added:
- June 12 2025
- Status:
- Active
- Outside:
- Brick,Stone
- Year Built:
- Basement:
- Unfinished
- Brokerage:
- JDL REALTY INC.
- Lease Term:
- 12 Months
- Intersection:
- Bathurst/Rutherford
- Rooms:
- Bedrooms:
- 3
- Bathrooms:
- 3
- Fireplace:
- Utilities
- Water:
- Municipal
- Cooling:
- Central Air
- Heating Type:
- Forced Air
- Heating Fuel:
| Breakfast | 3.95 x 2.97m Main Level |
|---|---|
| Kitchen | 3.5 x 2.44m Main Level |
| Dining Room | 4.5 x 3.05m Main Level |
| Living Room | 3.05 x 5.64m Main Level |
| Family Room | 5.23 x 3.28m Second Level |
| Bedroom | 4.88 x 3.35m Second Level |
| Bedroom 2 | 4.17 x 2.89m Second Level |
| Bedroom 3 | 3.66 x 2.49m Second Level |
| Bathroom | 0 2 Pc Bath Main Level |
| Bathroom | 0 3 Pc Bath Second Level |
| Bathroom | 0 4 Pc Bath Second Level |
Listing Details
Insights
- Spacious Living Area: This well-maintained townhouse offers over 2000 sq. ft. of living space with a great layout, featuring 9' ceilings on both levels and hardwood floors throughout, providing a comfortable and stylish environment.
- Convenient Location: Situated in the highly sought-after Patterson community, the property is just minutes away from GO Station, major highways (Hwy 7 & 407), shopping centers, schools, parks, supermarkets, and restaurants, making it ideal for families and commuters.
- Cozy Family Room: The spacious family room on the second floor, complete with a fireplace, offers a perfect gathering space for family and friends, enhancing the home's appeal for potential buyers looking for comfort and warmth.
