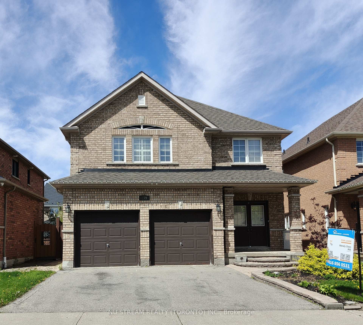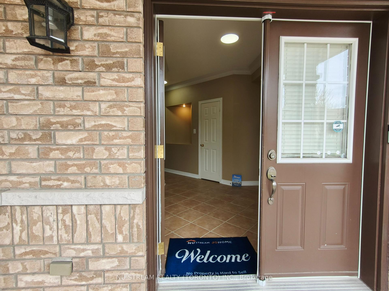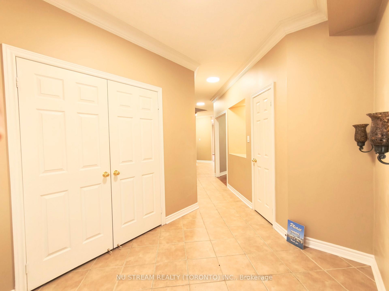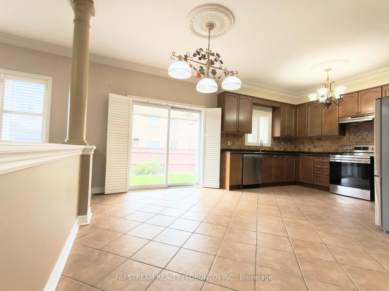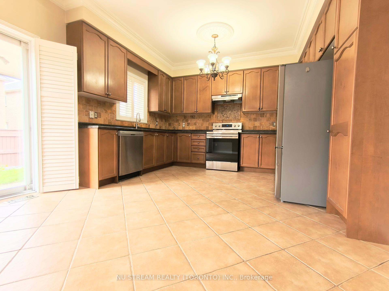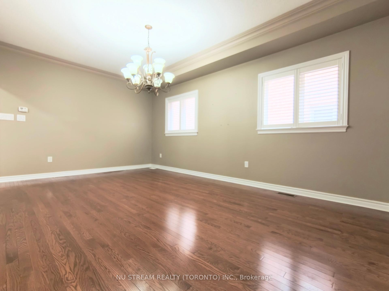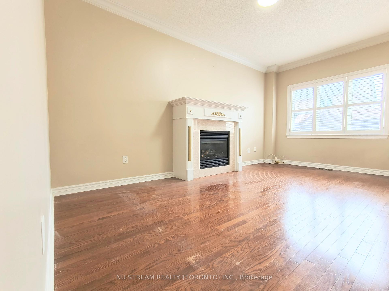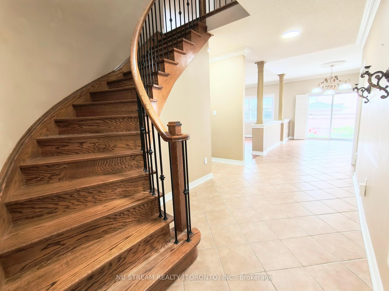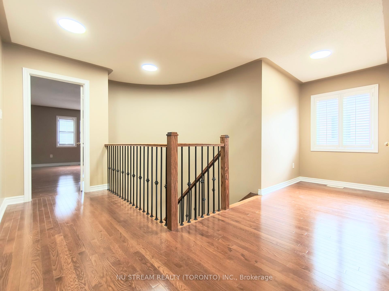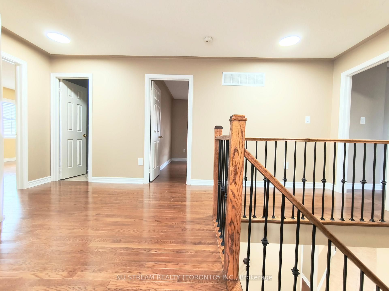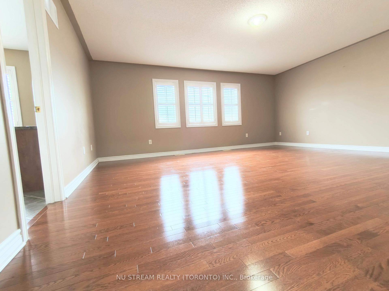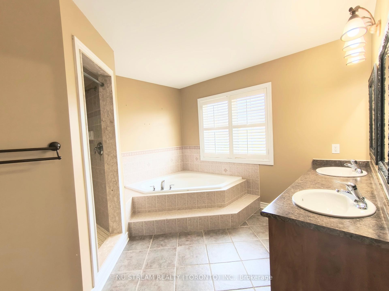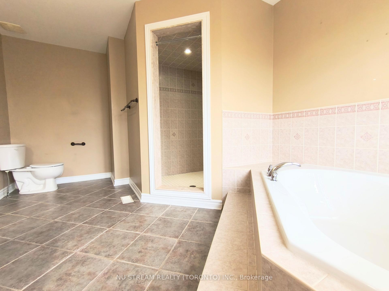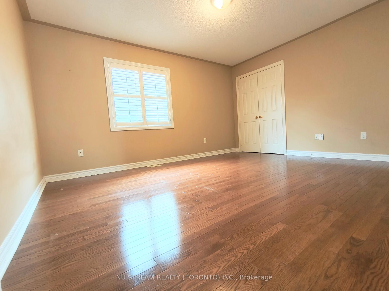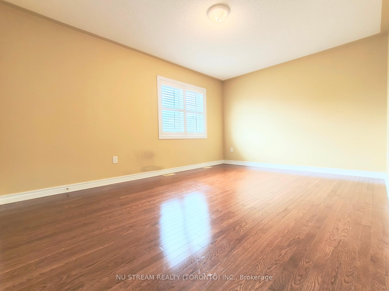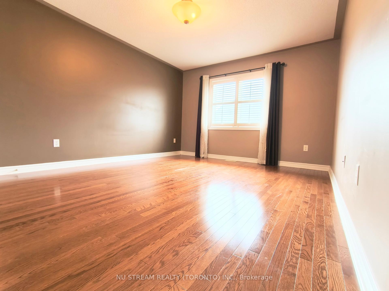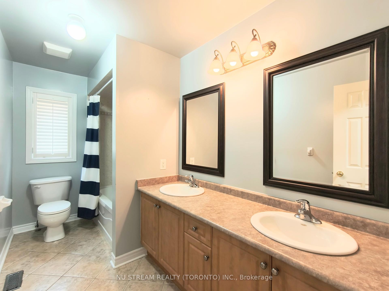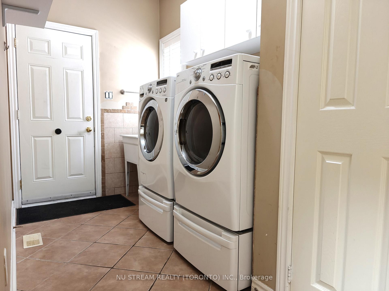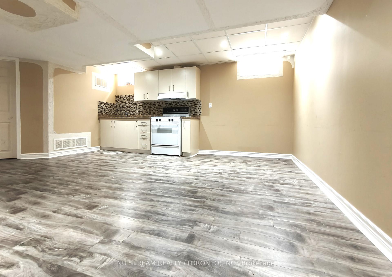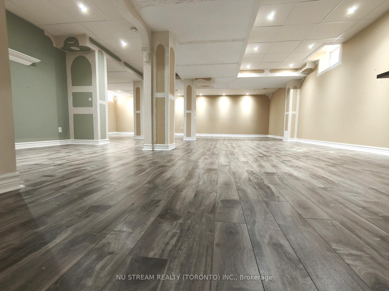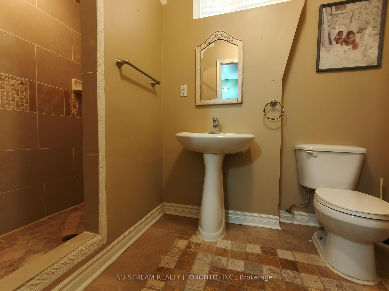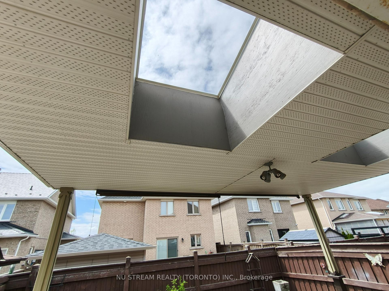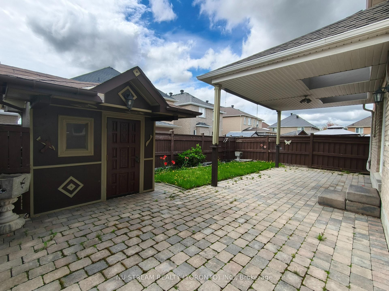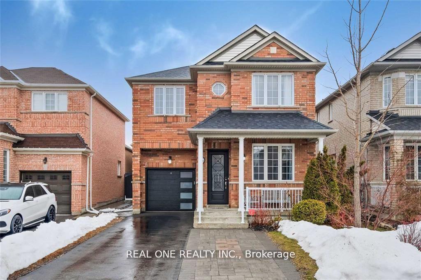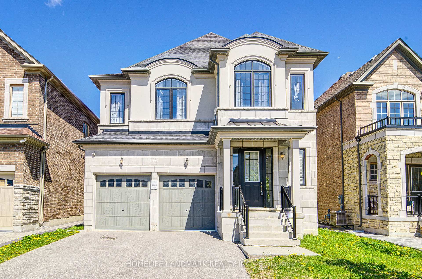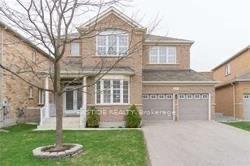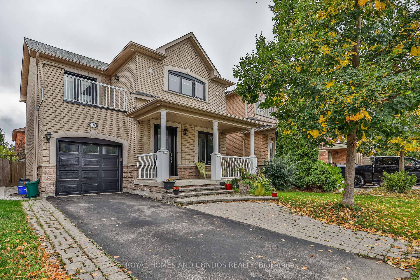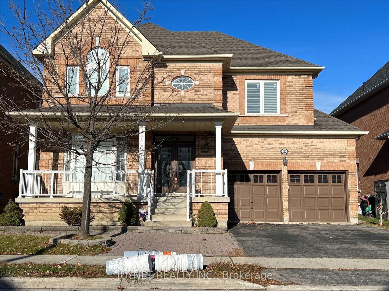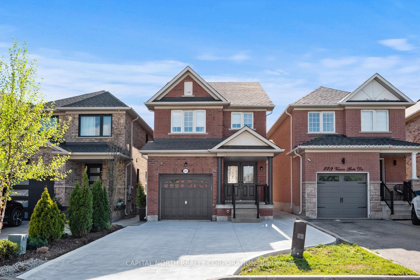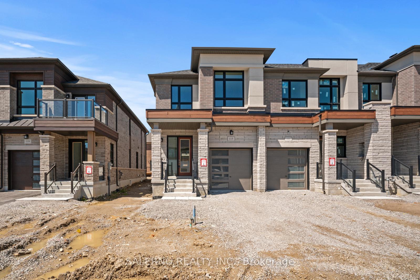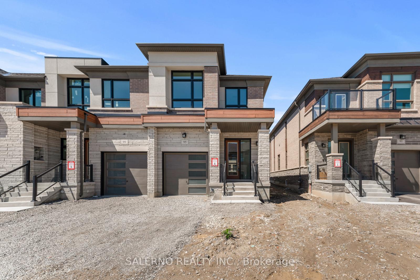**Immaculate & Stunning** Welcome To Vellore Village; Exquisite 4 Bed, 4 Bath Executive Home W/ Approx. 2700 Sq Ft. Of Open Concept Living. Featuring Hardwood Floors & Wooden Shutters Throughout; Crown Moulding; Large Fam Size Kitchen W/Upgraded Maple Cabinets; Backsplash; Spiral Oak Staircase W/Iron Pickets; Large Master Bedroom W/4Pc Ensuite Retreat; Bedrooms Large & Bright; Huge Finished Basement W/Kitchen&3Pc Bath; Interlock Patio; B/I Permanent Awning W/Skylight
279 Twin Hills Crescent
Vellore Village, Vaughan, York $5,000 /mth 1Make an offer
4 Beds
4 Baths
2500-3000 sqft
2 Spaces
West Facing
- MLS®#:
- N12148718
- Property Type:
- Detached
- Property Style:
- 2-Storey
- Area:
- York
- Community:
- Vellore Village
- Added:
- May 14 2025
- Lot Frontage:
- 40.03
- Lot Depth:
- 98.43
- Status:
- Active
- Outside:
- Brick
- Year Built:
- Basement:
- Finished
- Brokerage:
- NU STREAM REALTY (TORONTO) INC.
- Lease Term:
- 12 Months
- Lot :
-
98
40
- Intersection:
- Weston/Teston
- Rooms:
- Bedrooms:
- 4
- Bathrooms:
- 4
- Fireplace:
- Utilities
- Water:
- Municipal
- Cooling:
- Central Air
- Heating Type:
- Forced Air
- Heating Fuel:
| Living Room | 3.63 x 5.52m Combined w/Dining , Hardwood Floor , Crown Moulding Ground Level |
|---|---|
| Dining Room | 3.63 x 5.52m Combined w/Living , Hardwood Floor , Crown Moulding Ground Level |
| Family Room | 3.63 x 4.42m Fireplace , Hardwood Floor , Crown Moulding Ground Level |
| Breakfast | 2.74 x 3.63m , Backsplash Ground Level |
| x 3.96m Ceramic Floor , Open Concept , W/O To Yard |
|
| Primary Bedroom | 4.42 x 5.55m Hardwood Floor , Walk-In Closet(s) , 4 Pc Ensuite Second Level |
| Bedroom 2 | 3.39 x 4m Hardwood Floor , Large Closet , California Shutters Second Level |
| Bedroom 3 | 4.3 x 3.41m Hardwood Floor , Large Closet , California Shutters Second Level |
| Bedroom 4 | 3.39 x 4m Hardwood Floor , Large Closet , California Shutters Second Level |
| Recreation | 10 x 8m Open Concept , 3 Pc Bath , Laminate Basement Level |
| Kitchen | 4 x 3m Laminate , Eat-in Kitchen Basement Level |
Listing Details
Insights
- Spacious Living Area: This executive home offers approximately 2700 sq ft of open concept living space, featuring 4 bedrooms and 4 bathrooms, making it ideal for families or those who enjoy entertaining.
- High-End Finishes: The property boasts hardwood floors, crown moulding, and upgraded maple cabinets in the kitchen, providing a luxurious feel throughout the home.
- Finished Basement: The huge finished basement includes a kitchen and a 3-piece bath, offering additional living space that can be used for recreation, guests, or even as a rental opportunity.
Sale/Lease History of 279 Twin Hills Crescent
View all past sales, leases, and listings of the property at 279 Twin Hills Crescent.Neighbourhood
Schools, amenities, travel times, and market trends near 279 Twin Hills CrescentSchools
5 public & 6 Catholic schools serve this home. Of these, 10 have catchments. There are 2 private schools nearby.
Parks & Rec
4 sports fields, 4 playgrounds and 7 other facilities are within a 20 min walk of this home.
Transit
Street transit stop less than a 7 min walk away. Rail transit stop less than 5 km away.
Want even more info for this home?
