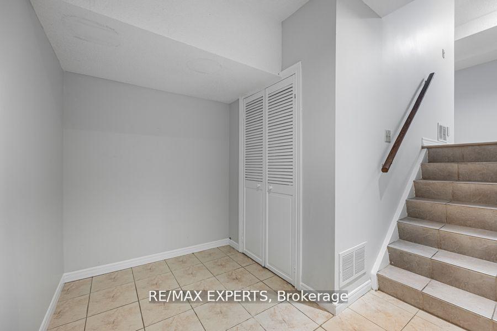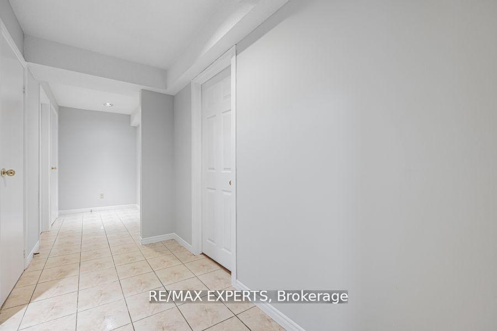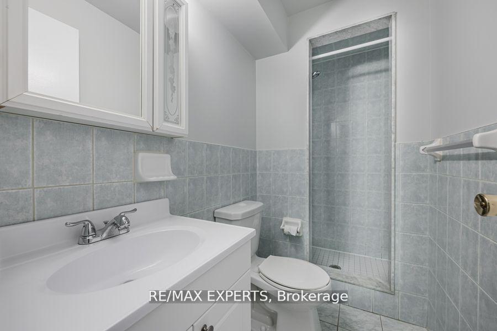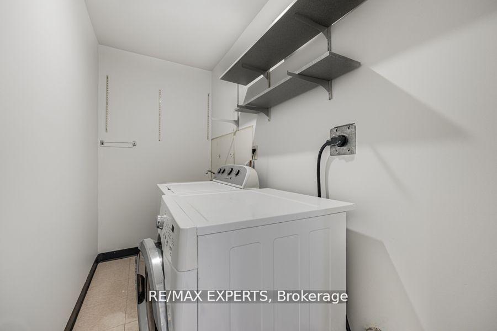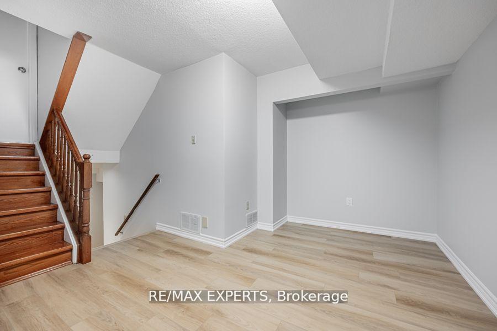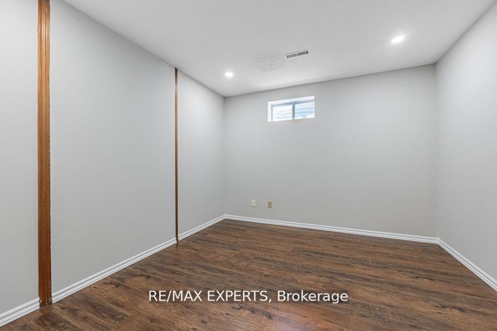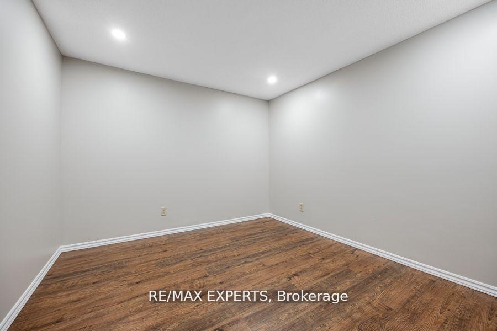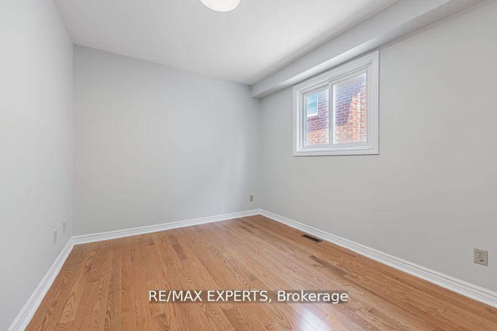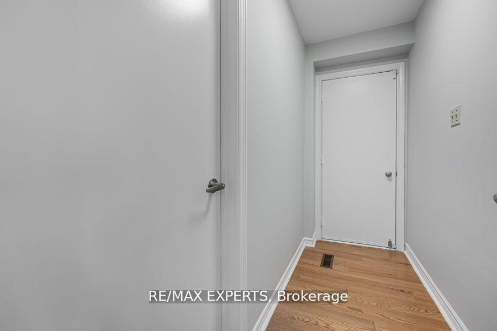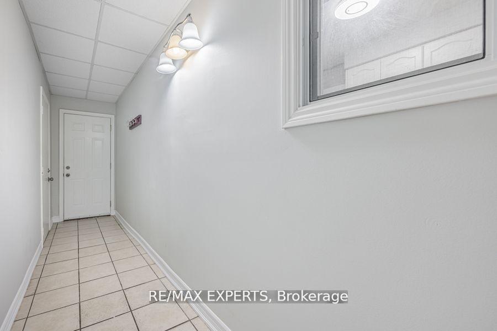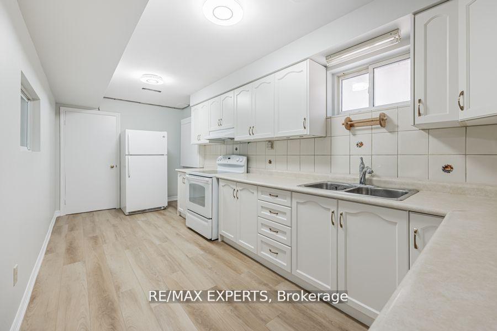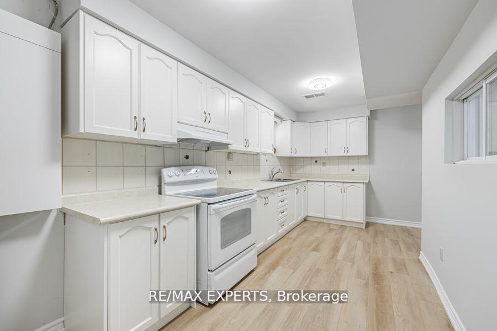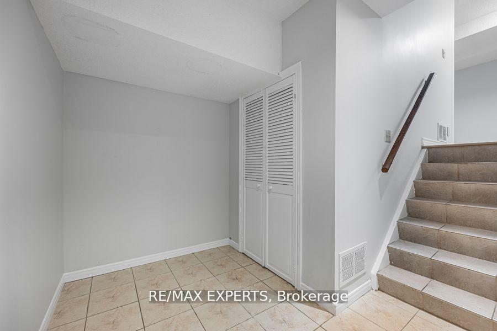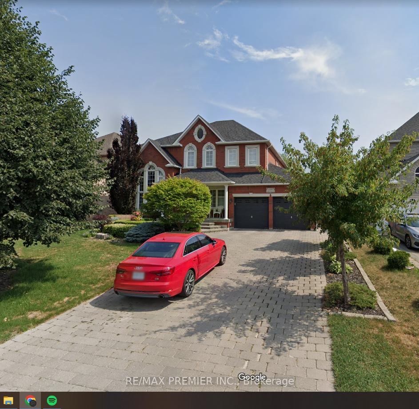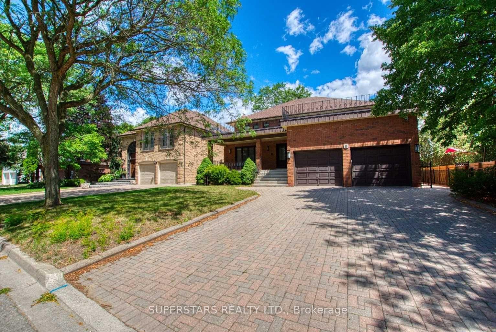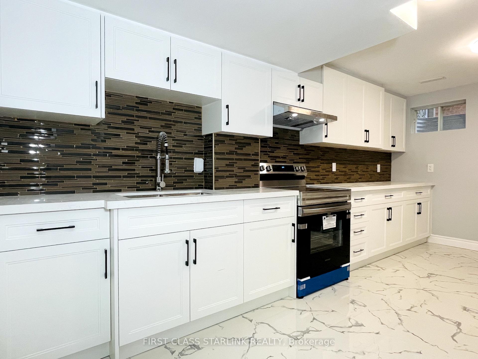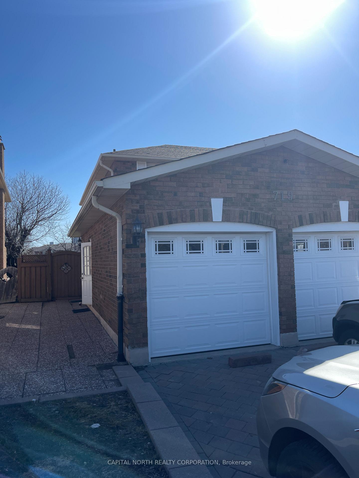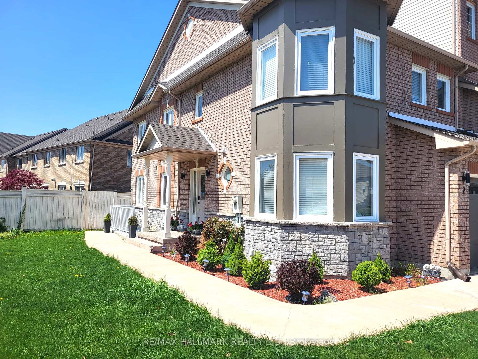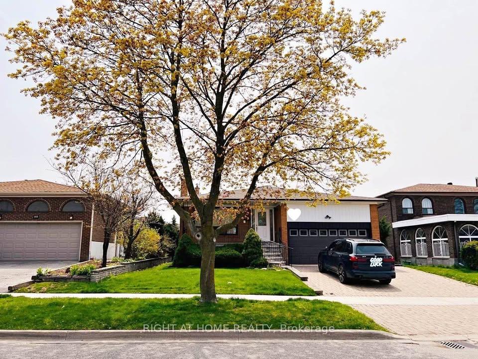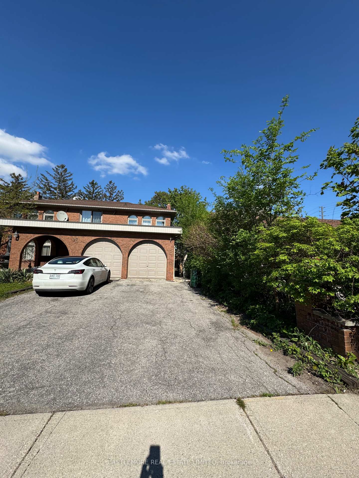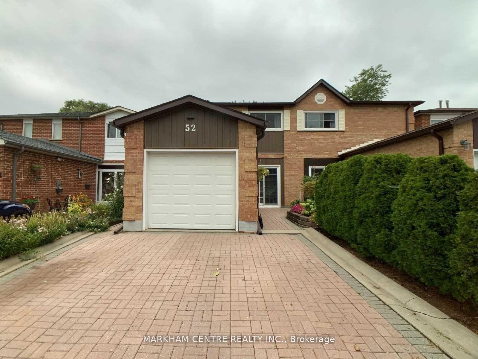Step into this bright and generously sized 2-bedroom basement unit, complete with an updated kitchen, perfect for everyday cooking and entertaining. Enjoy the comfort of your own private entrance with no shared spaces or appliances, offering true independence and peace of mind.Nestled in a sought-after, family-friendly Woodbridge neighborhood, this unit is just minutes from public transit, top-rated schools, shopping, places of worship, the local library, and a community recreation center. With easy access to major highways, commuting to and from the city is seamless.Ideal for small families or professionals, this unit combines space, privacy, and unbeatable convenience.
1 Outdoor Parking. Stove, Fridge, Range Hood, Washer & Dryer, All Elf`s
