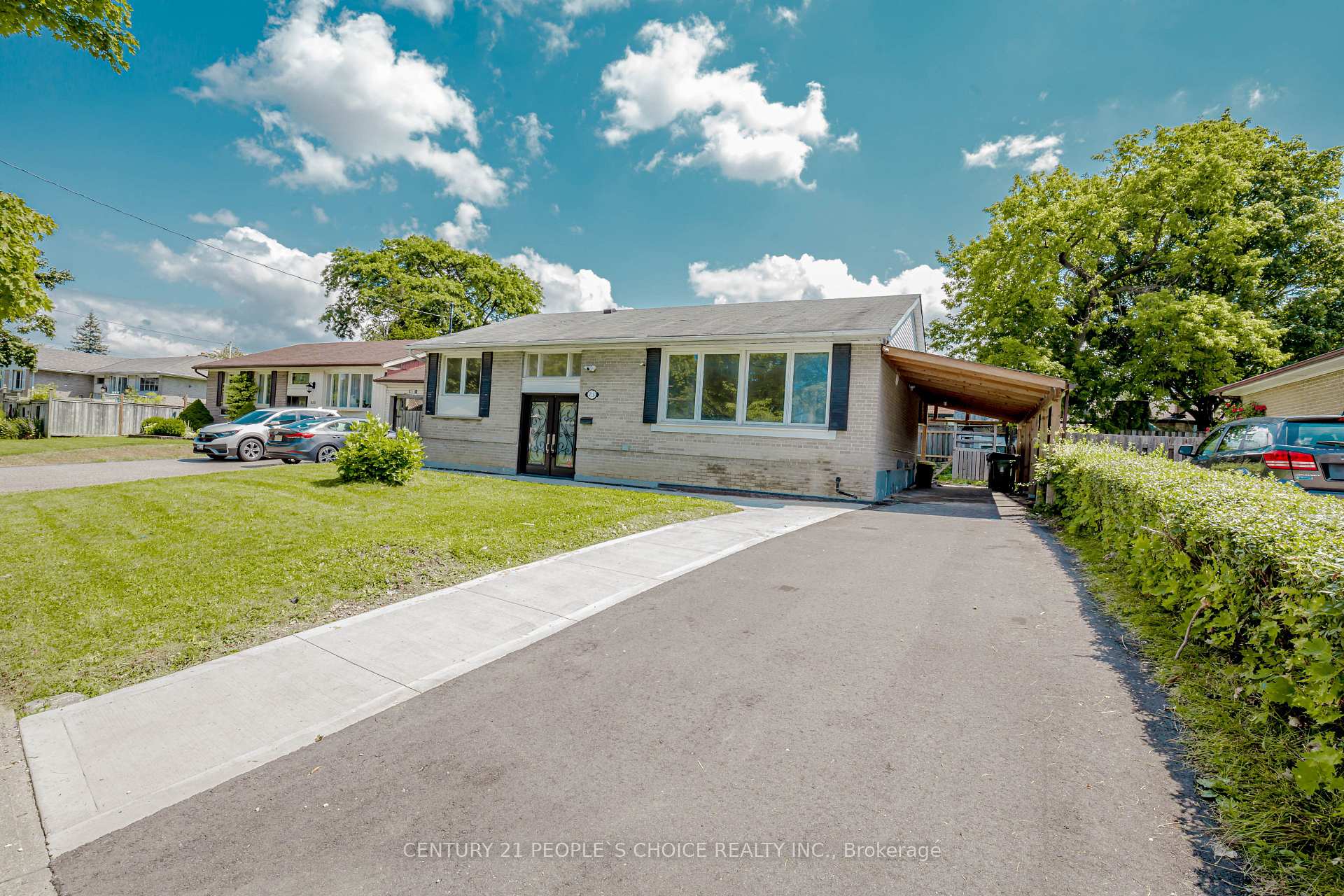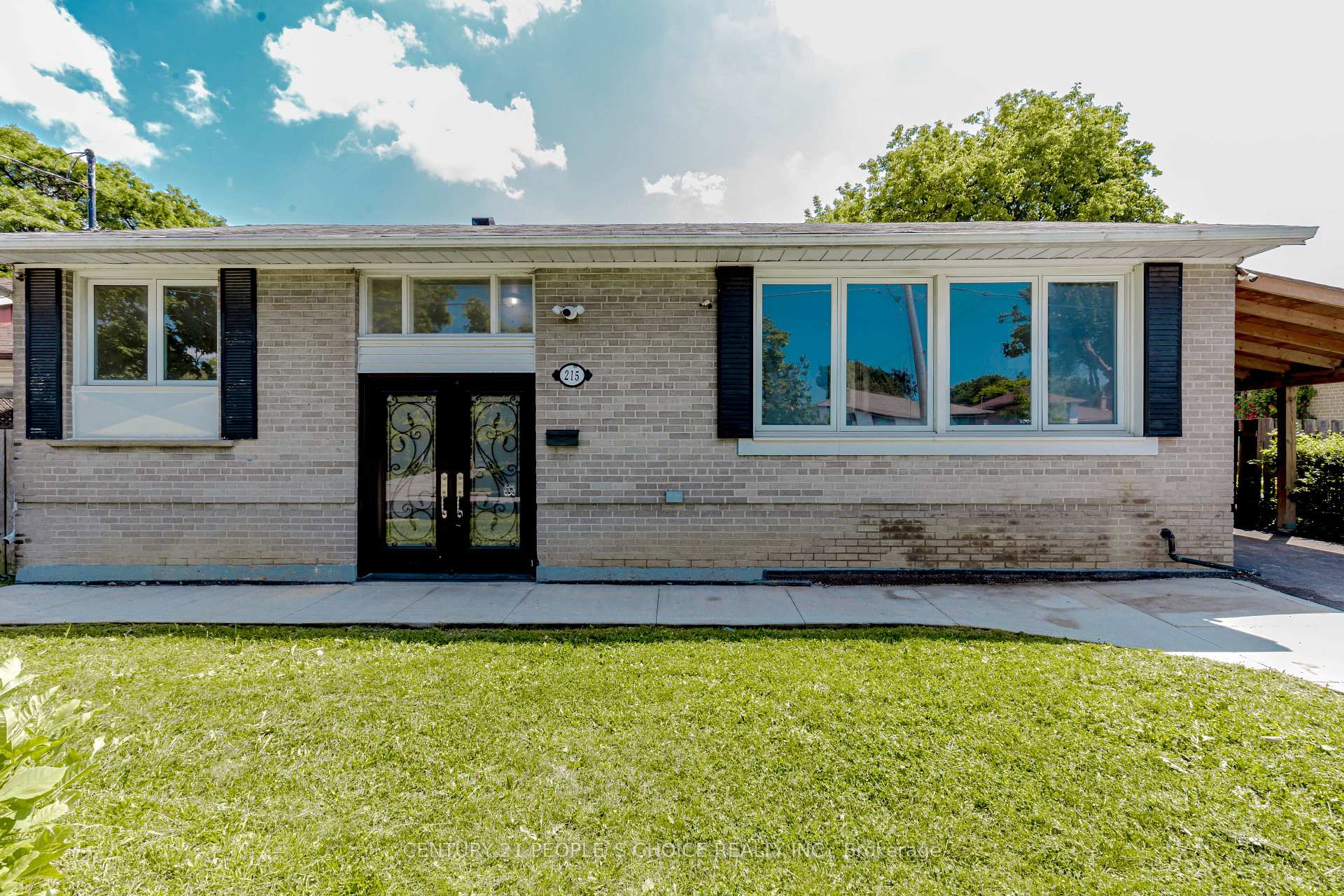Here is your perfect blend of a modern home and cozy charm. This Stunning 3-bedroom home was Extensively Upgraded Throughout With Vinyl Floors, Kitchen, Appliances, Washroom, And Lighting. This Home Was Pridefully Upgraded To House The Perfect Family. Home Is Conveniently Walking Distance To All Your Essentials Like Public Transit, Shopping, Hospital And So Much More. Tenant responsible for 65% of all Utilities.
S/S Stove, S/S Fridge, B/I Dishwasher, S/S Microwave, Washer & Dryer, Soft Close cabinets, Window coverings, All Elf's. Vinyl Floors (Waterproof). Humber College 5 mins away * Basement not included



















