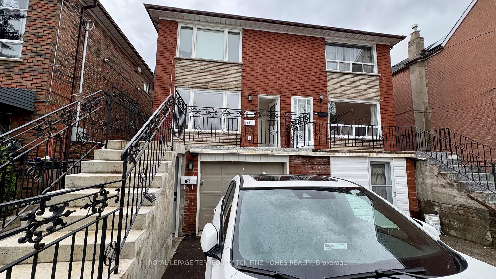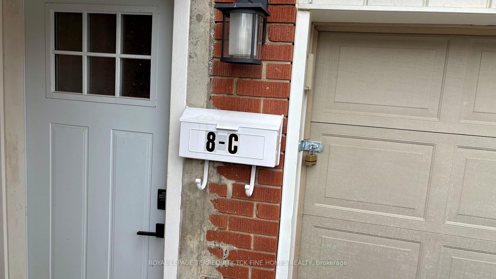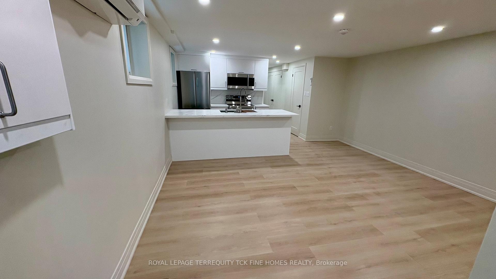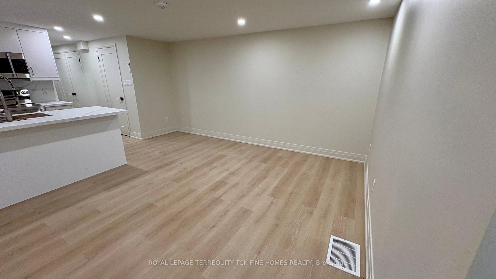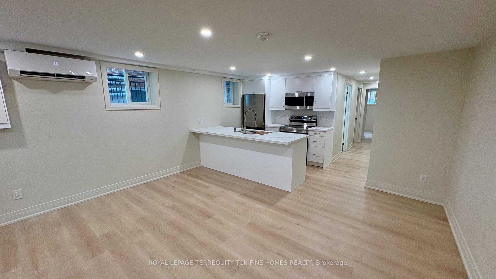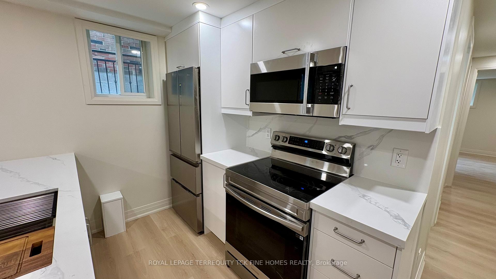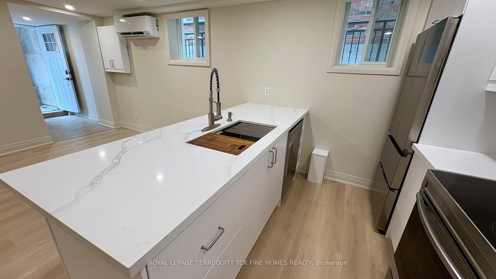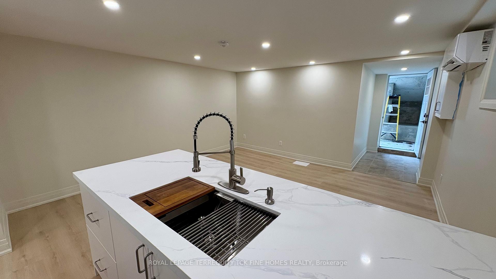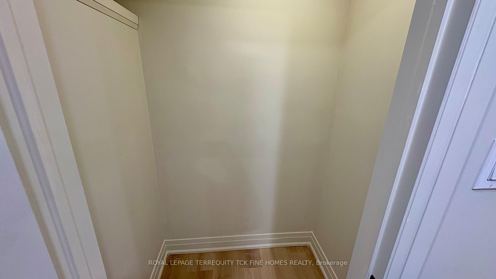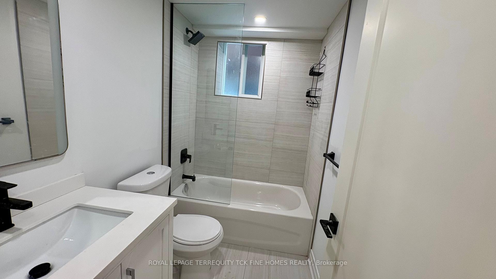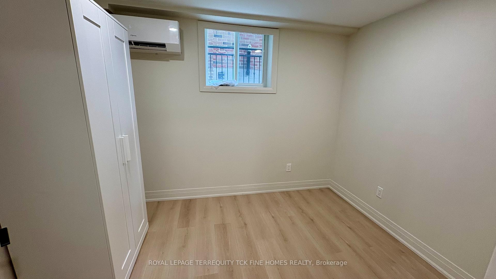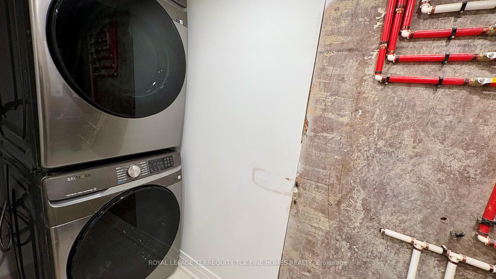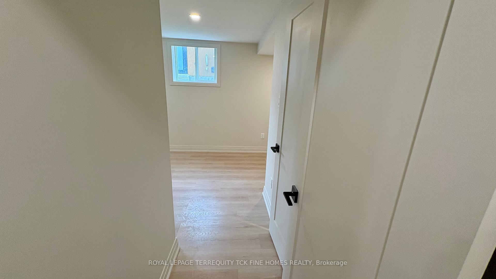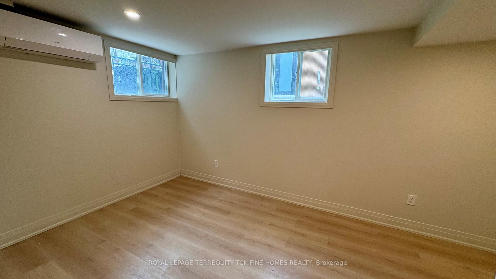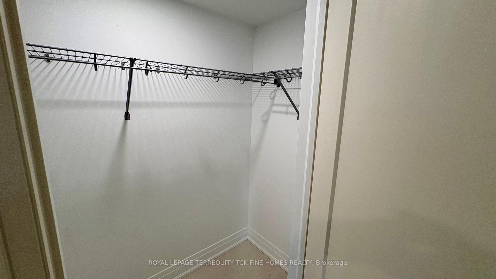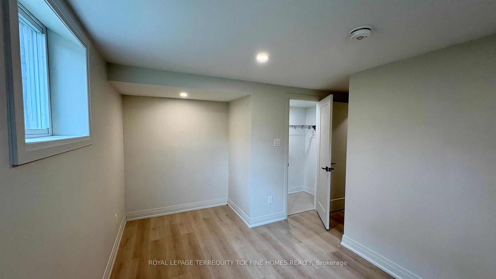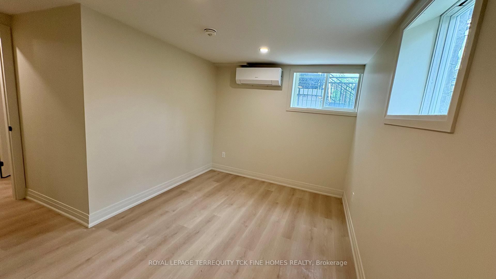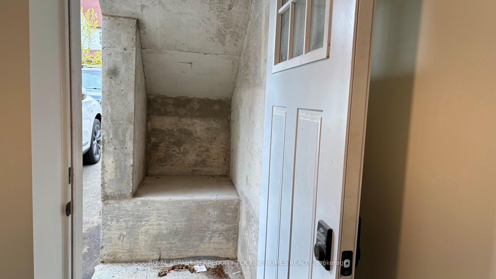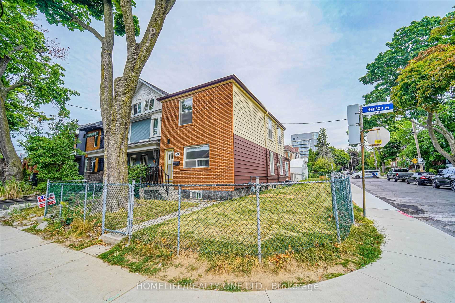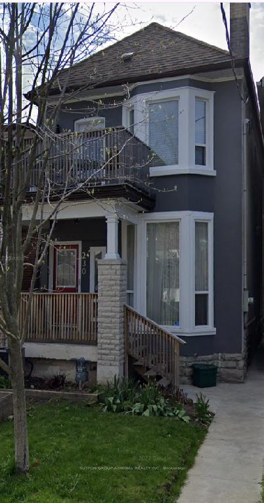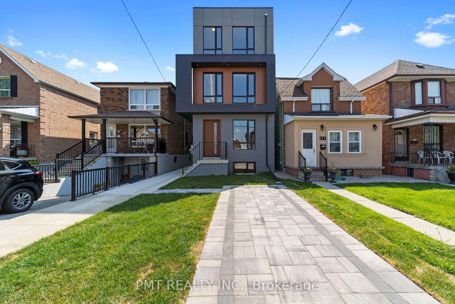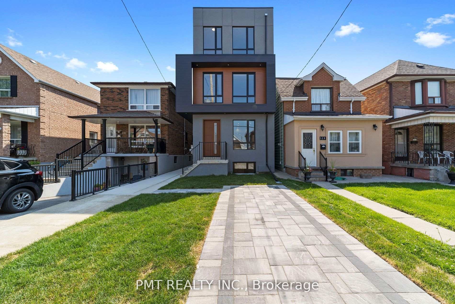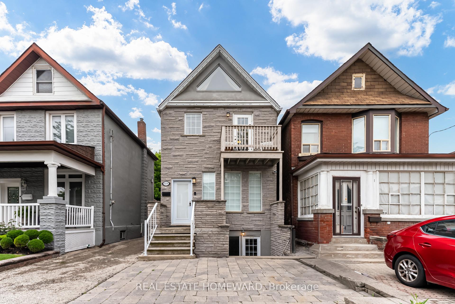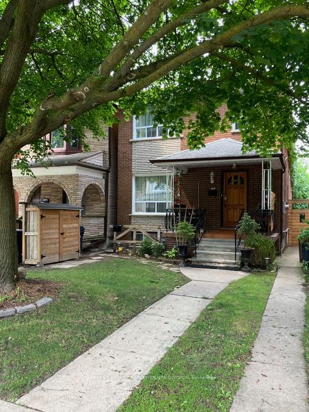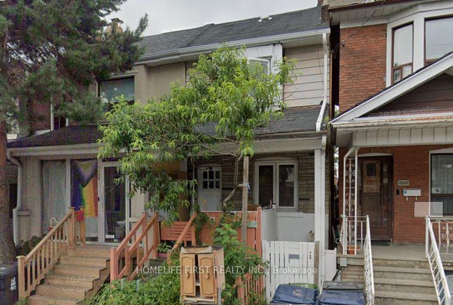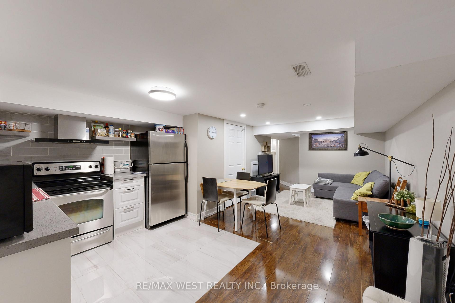A Charming and Beautifully Renovated home in the heart of Toronto's vibrant Geary neighbourhood. This stunning 2 bedrooms and 1 bathroom home offers a perfect blend of character, modern updates, and a prime location, ideal for families or professionals looking for the best of city living. Nestled in the desirable Wychwood community, this home is steps from parks, top-rated schools, trendy cafes, and local shops. With easy access to public transit and major roadways, commuting to downtown Toronto is effortless. Spacious open-concept living and dining area with Laminate floors. Generously sized bedrooms with above grade windows and closet space, Renovated bathroom with modern fixtures and finishes, kitchen with stainless steel appliances, quartz countertops, and ample storage.
Brand New stainless steel: Refrigerator with ice maker, Stove, Over the Oven Microwave, Dishwasher & Front Load Full Size Laundry Washer & Dryer. Roller Window Blinds, Pot Lights.
