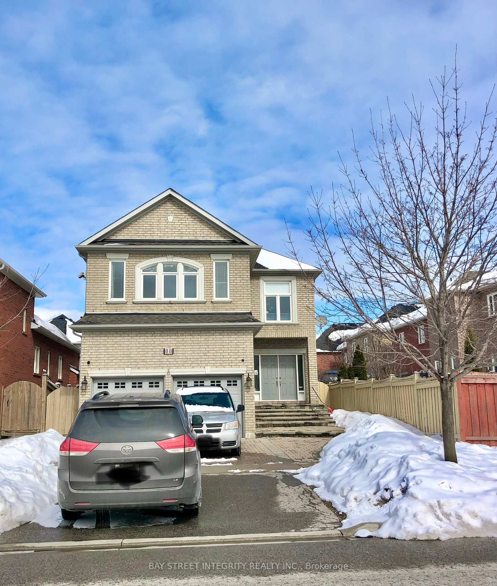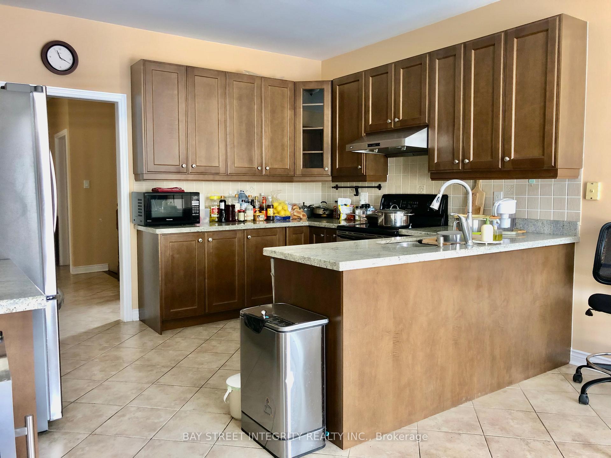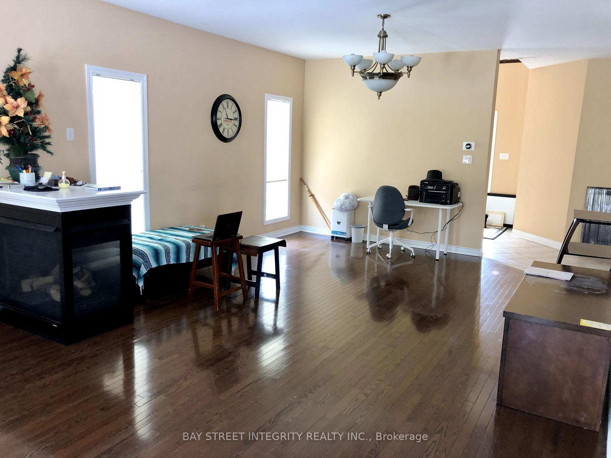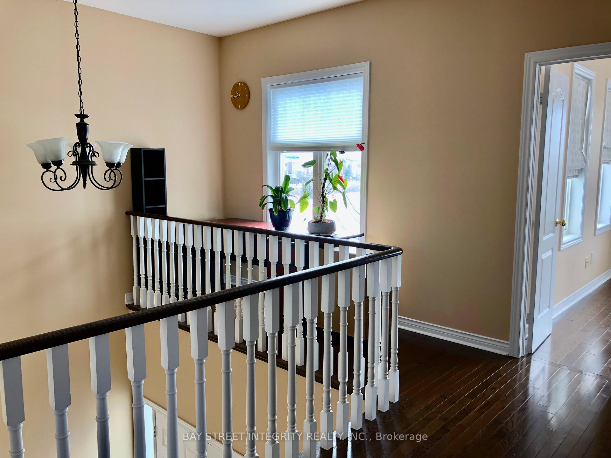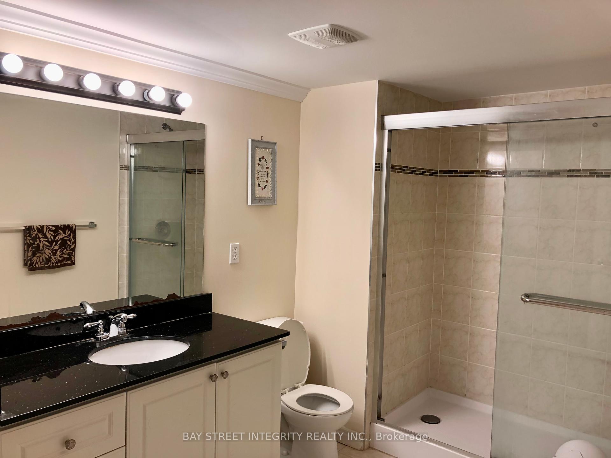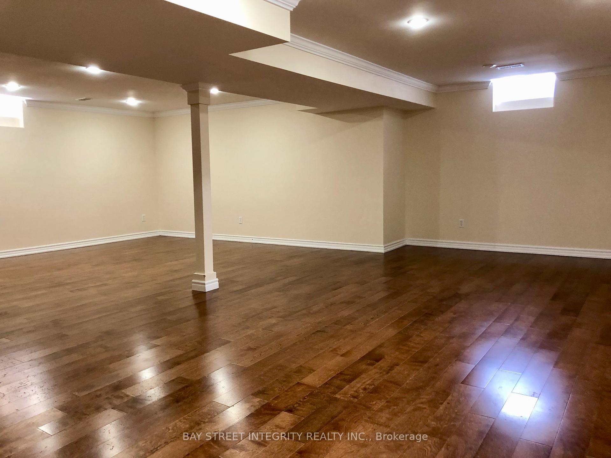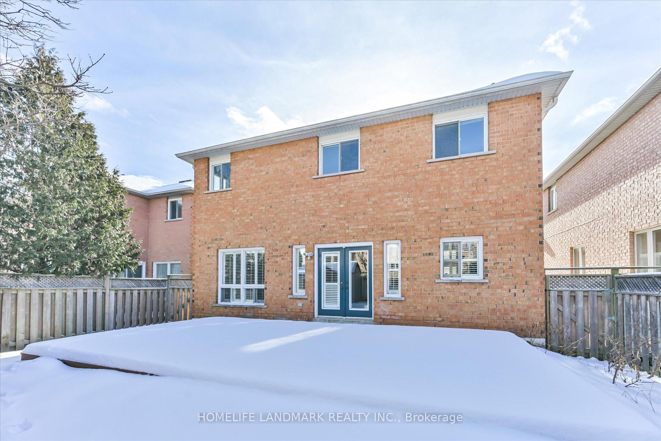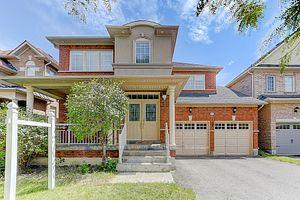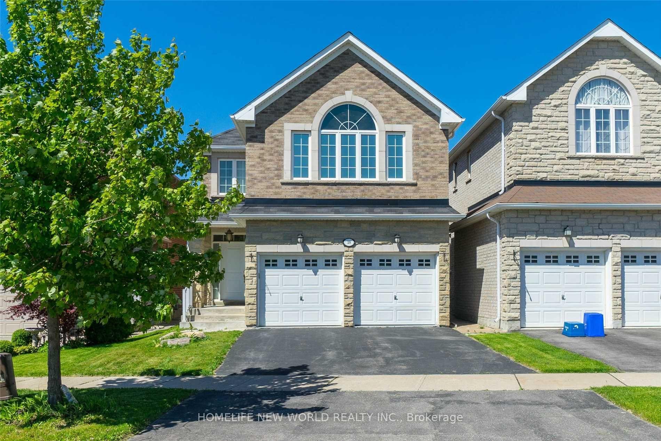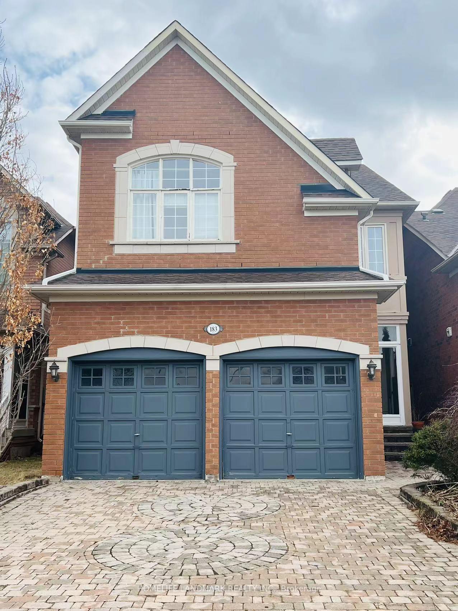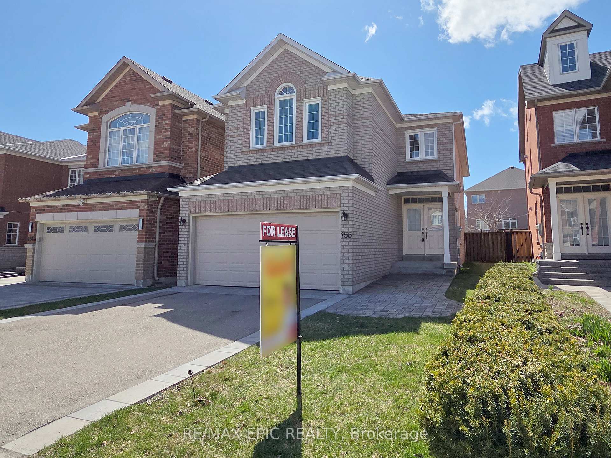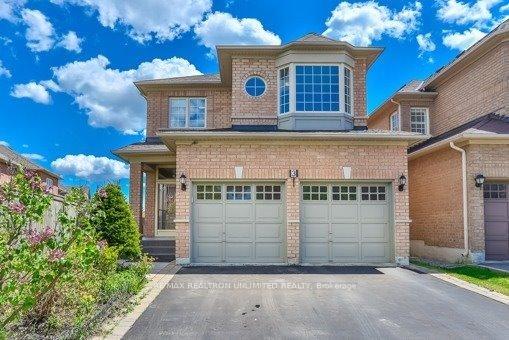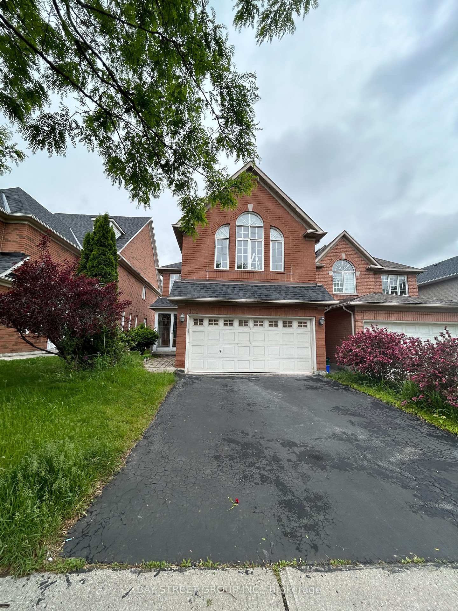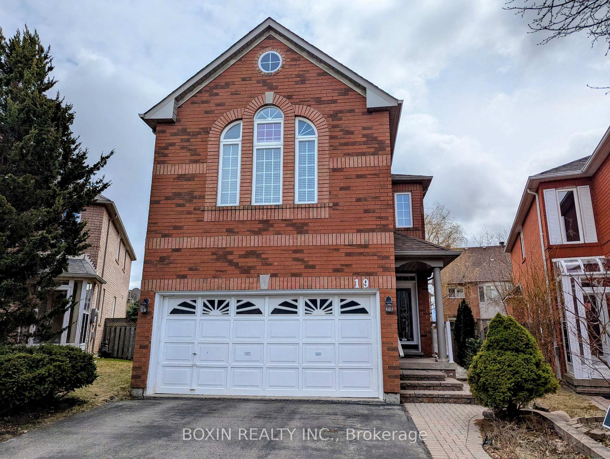Absolutely Stunning Quality Built Home For Lease, Open Concept Main Floor Feature 9' Ceiling And Spacious Dining And Family Room. Newly Upgraded Appliances. Hardwood Floor Through Out, Granite Counters In Kitchen/Bathrooms, Stainless Steel Appliances, New Light Fixtures, 3 Way Gas Fireplace, Professionally Finished Basement With Giant Rec Room, Minutes To Hwy 404, Richmond Green High School, Costco, Banks, Public Transit, Park, Shops And Restaurants.
88 Toporowski Avenue
Rouge Woods, Richmond Hill, York $4,600 /mthMake an offer
4 Beds
4 Baths
2500-3000 sqft
4 Spaces
- MLS®#:
- N12164320
- Property Type:
- Detached
- Property Style:
- 2-Storey
- Area:
- York
- Community:
- Rouge Woods
- Added:
- May 21 2025
- Lot Frontage:
- 40.68
- Lot Depth:
- 106.63
- Status:
- Active
- Outside:
- Brick
- Year Built:
- 6-15
- Basement:
- Finished
- Brokerage:
- BAY STREET INTEGRITY REALTY INC.
- Lease Term:
- 12 Months
- Lot :
-
106
40
- Intersection:
- Leslie/Elgin Mills
- Rooms:
- Bedrooms:
- 4
- Bathrooms:
- 4
- Fireplace:
- Utilities
- Water:
- Municipal
- Cooling:
- Central Air
- Heating Type:
- Forced Air
- Heating Fuel:
| Breakfast | 3.05 x 4.15m Ceramic Floor , Breakfast Bar , W/O To Yard Ground Level |
|---|---|
| Great Room | 4.45 x 4.72m Hardwood Floor , Gas Fireplace , Open Concept Ground Level |
| Primary Bedroom | 5.49 x 4.15m Broadloom , 5 Pc Ensuite , Walk-In Closet(s) Second Level |
| Bedroom 2 | 4.45 x 3.05m Broadloom , Walk-In Closet(s) , Window Second Level |
| Bedroom 3 | 3.9 x 3.05m Broadloom , Double Closet , Window Second Level |
| Bedroom 4 | 5.49 x 3.53m Broadloom , Double Closet , Picture Window Second Level |
Listing Details
Insights
- Spacious and Modern Living: This property features an open concept main floor with 9' ceilings, hardwood flooring throughout, and a professionally finished basement, providing ample space for comfortable living and entertaining.
- Prime Location: Located in the desirable Rouge Woods community of Richmond, the home is just minutes away from major amenities including Hwy 404, Richmond Green High School, Costco, parks, shops, and public transit, making it ideal for families and commuters.
- High-Quality Upgrades: The property boasts newly upgraded appliances, granite countertops in the kitchen and bathrooms, and modern light fixtures, ensuring a stylish and functional living environment.
Property Features
Clear View
Fenced Yard
Hospital
Library
Park
Public Transit
Sale/Lease History of 88 Toporowski Avenue
View all past sales, leases, and listings of the property at 88 Toporowski Avenue.Neighbourhood
Schools, amenities, travel times, and market trends near 88 Toporowski AvenueSchools
7 public & 4 Catholic schools serve this home. Of these, 10 have catchments. There are 2 private schools nearby.
Parks & Rec
8 sports fields, 8 ball diamonds and 23 other facilities are within a 20 min walk of this home.
Transit
Street transit stop less than a 2 min walk away. Rail transit stop less than 4 km away.
Want even more info for this home?
