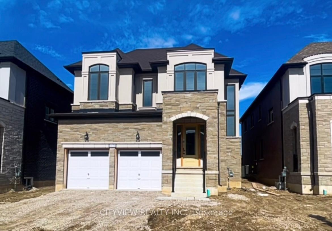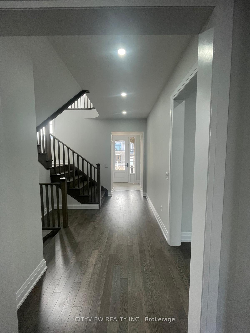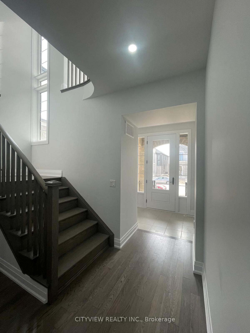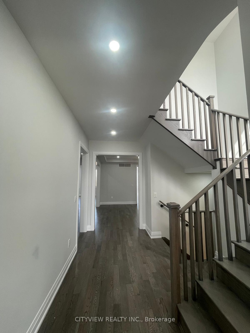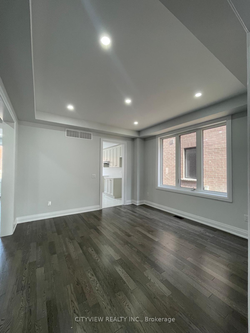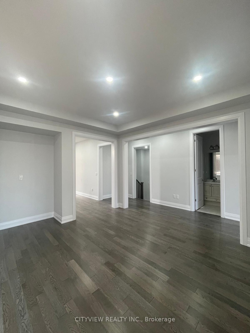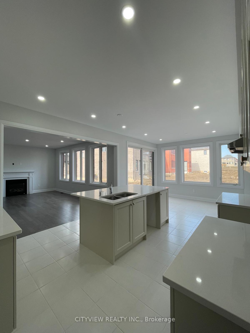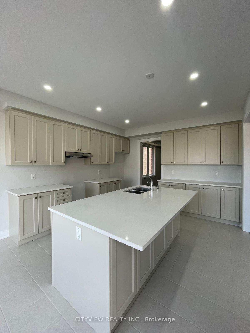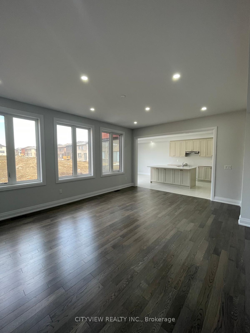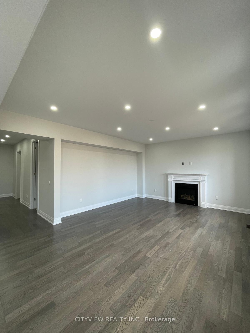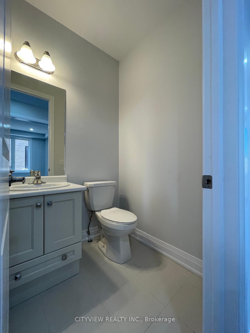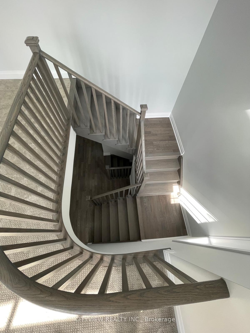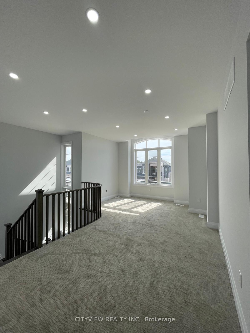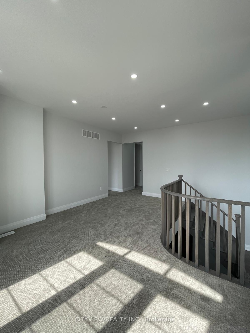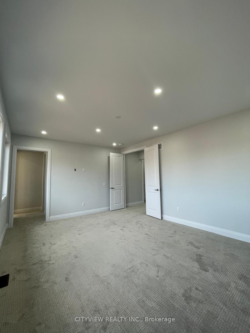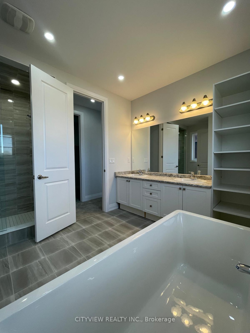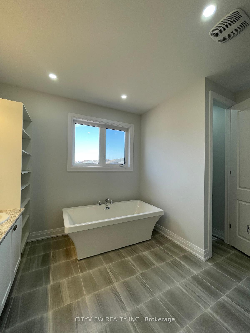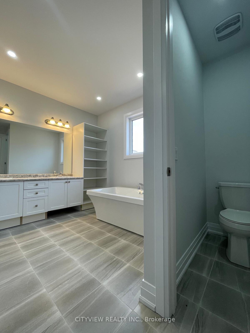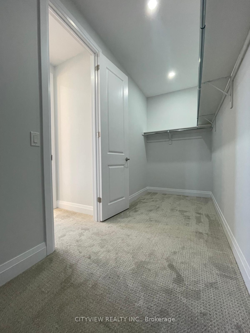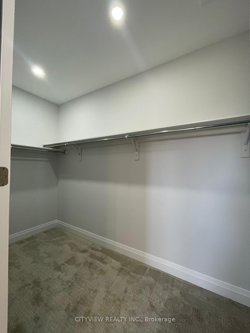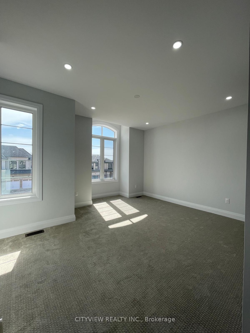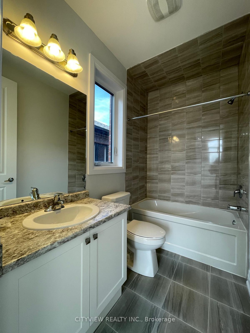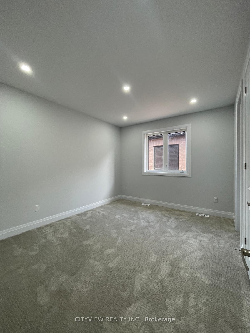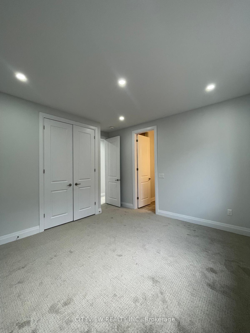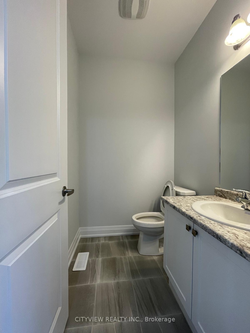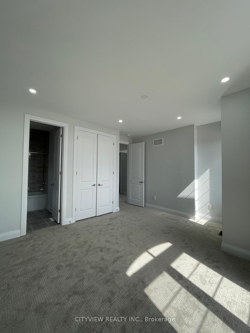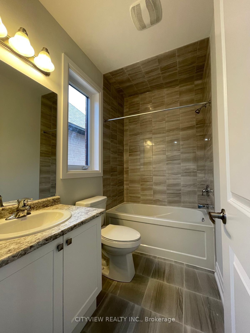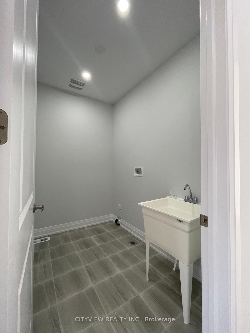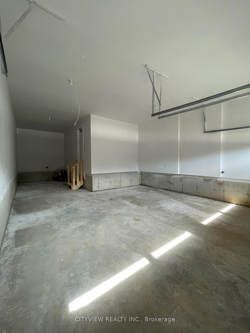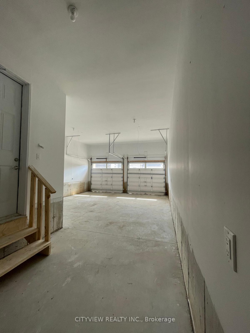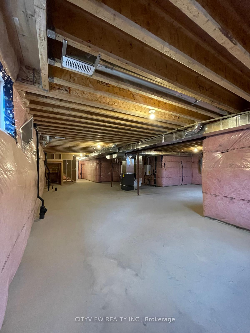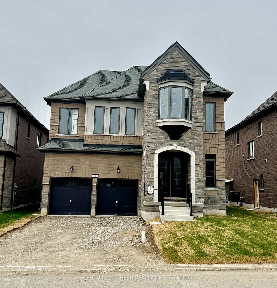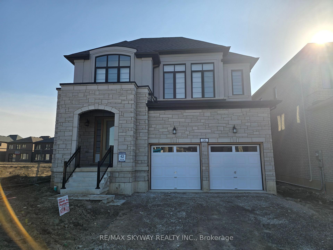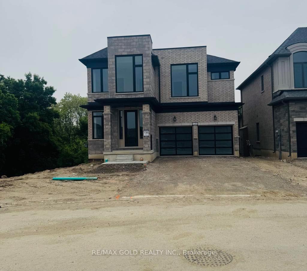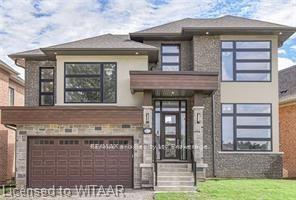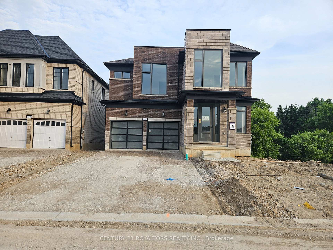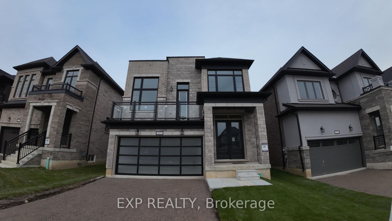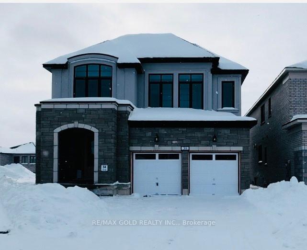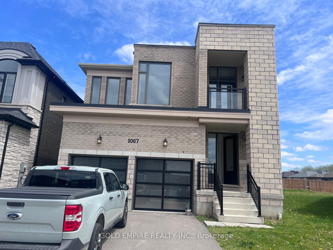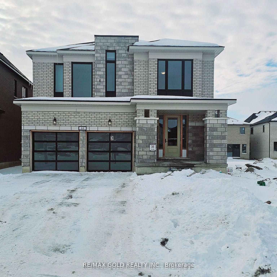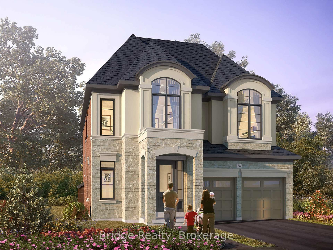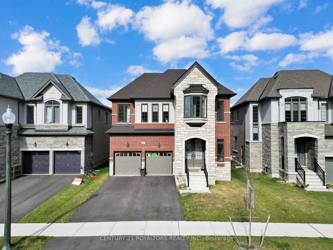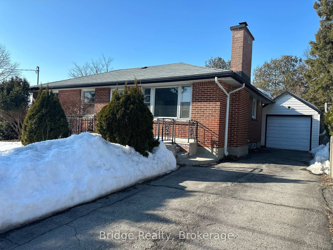Backing onto a serene green space, this stunning home in Woodstocks sought-after Havelock Corners features premium upgrades selected by the original buyer. From sleek quartz countertops and high-end appliances in the kitchen to upgraded flooring and fixtures throughout, every detail reflects modern luxury. Elegant pot lights illuminate the interior and exterior, enhancing the home's ambiance and curb appeal! Spacious living and family areas offer style and comfort, while each bedroom includes its own ensuite for ultimate privacy. Don't miss this rare leasing opportunity! Note: Tenant responsible for Utilities & Water Heater Rental. Blinds & Appliances will be installed by March 30th 2025. AAA Tenant Please. Tenant and Tenant agent to verify all measurements & dimensions. LBX for easy showings. Please send all offers and supporting documents to info@dontherealtor.ca
1479 Upper Thames Drive
Woodstock - North, Woodstock, Oxford $3,199 /mthMake an offer
4 Beds
5 Baths
2 Spaces
- MLS®#:
- X12032976
- Property Type:
- Detached
- Property Style:
- 2-Storey
- Area:
- Oxford
- Community:
- Woodstock - North
- Added:
- March 20 2025
- Lot Frontage:
- 42.62
- Lot Depth:
- 112.22
- Status:
- Active
- Outside:
- Stone,Stucco (Plaster)
- Year Built:
- New
- Basement:
- Unfinished
- Brokerage:
- CITYVIEW REALTY INC.
- Lease Term:
- 12 Months
- Lot :
-
112
42
- Intersection:
- Oxford Rd 17 & Bedi Dr
- Rooms:
- Bedrooms:
- 4
- Bathrooms:
- 5
- Fireplace:
- Utilities
- Water:
- Municipal
- Cooling:
- Central Air
- Heating Type:
- Forced Air
- Heating Fuel:
| Great Room | 5.9 x 4.1m Hardwood Floor , Pot Lights , Casement Windows Flat Level |
|---|---|
| Kitchen | 3.8 x 3.8m Hardwood Floor , Pot Lights , Casement Windows Flat Level |
| Breakfast | 3.8 x 3.2m Hardwood Floor , Pot Lights , Casement Windows Flat Level |
| Dining Room | 4.08 x 3.9m Hardwood Floor , Pot Lights , Casement Windows Flat Level |
| Bedroom | 5.4 x 3.9m Pot Lights , Casement Windows , 5 Pc Ensuite Second Level |
| Bedroom 2 | 3.6 x 3.8m Pot Lights , Casement Windows , 2 Pc Bath Second Level |
| Bedroom 3 | 4.3 x 3.9m Pot Lights , Casement Windows , 3 Pc Bath Second Level |
| Bedroom 4 | 4.1 x 3.3m Pot Lights , Casement Windows , 3 Pc Bath Second Level |
