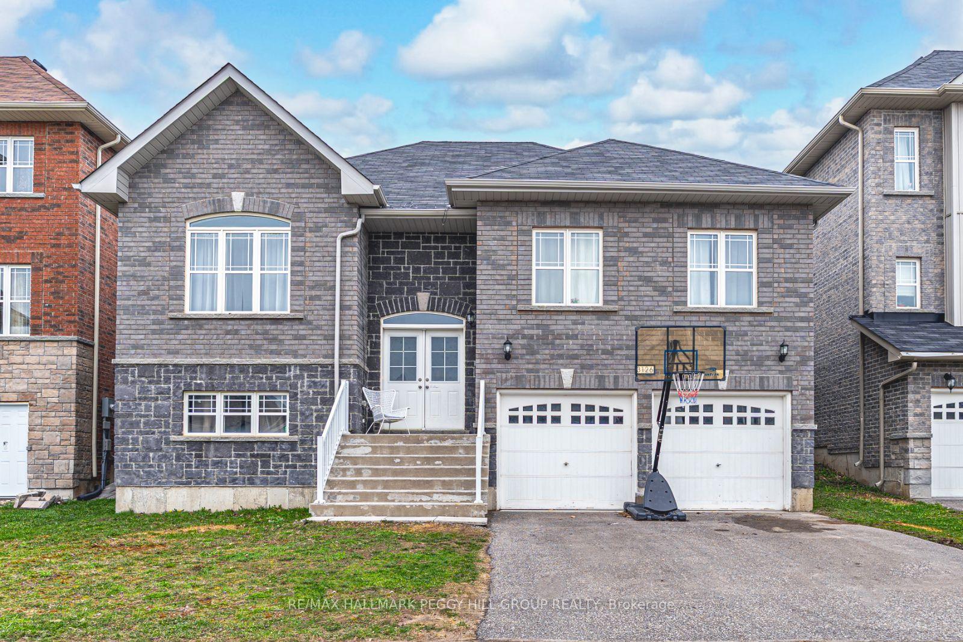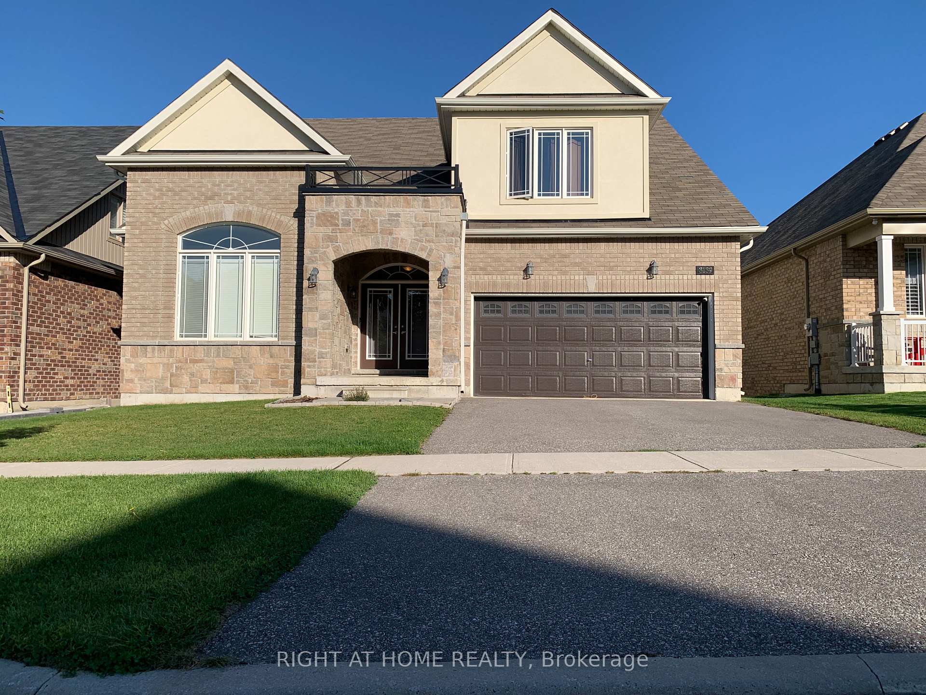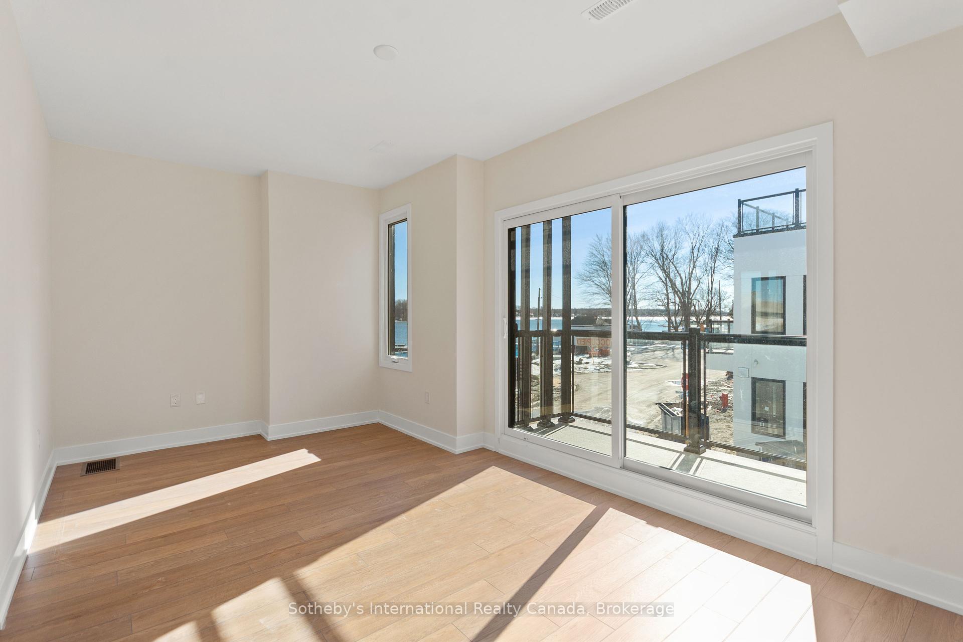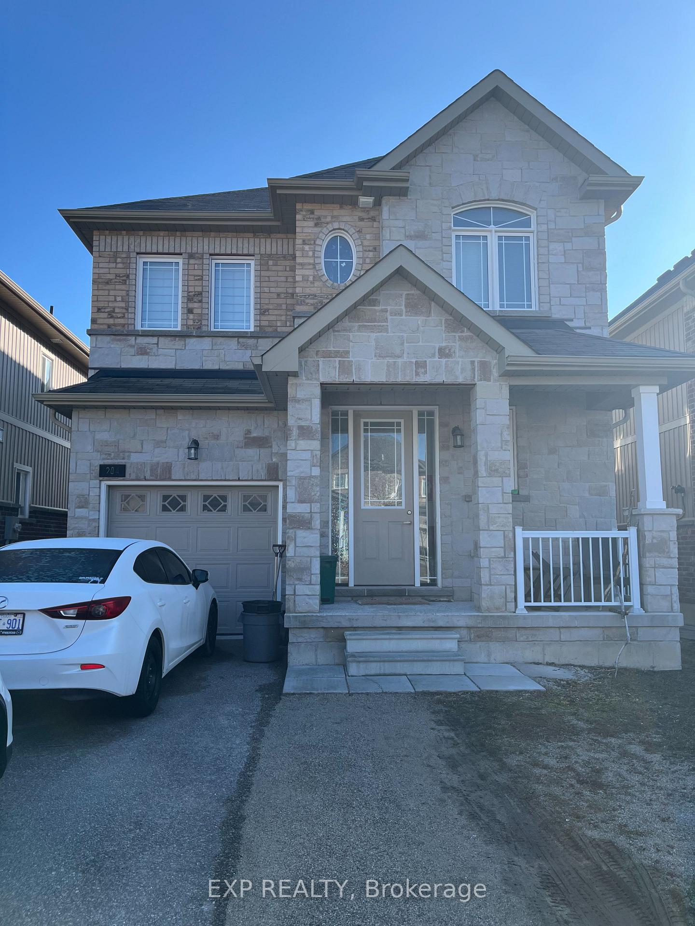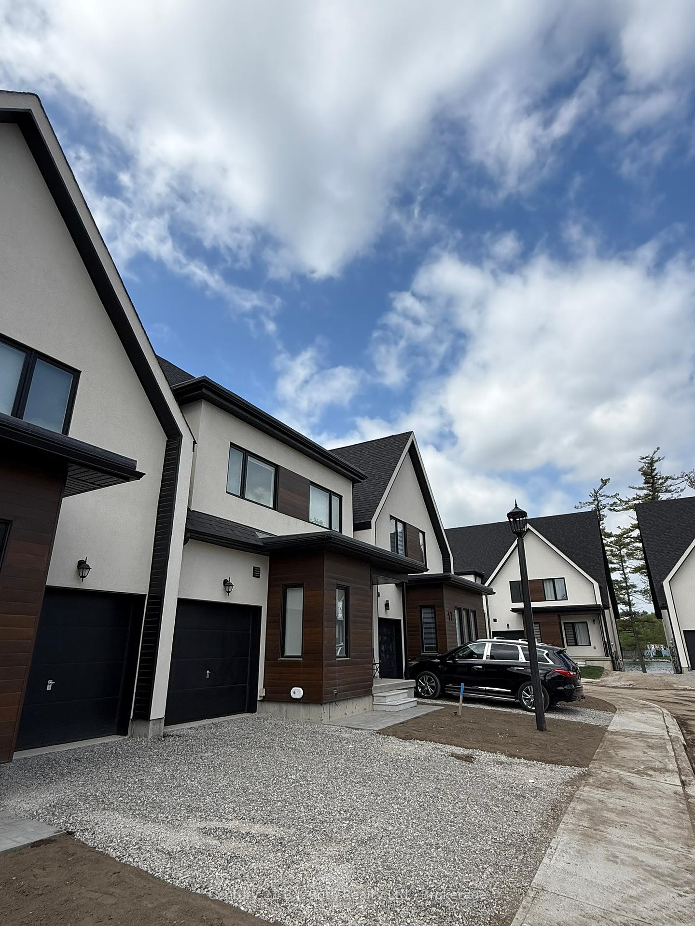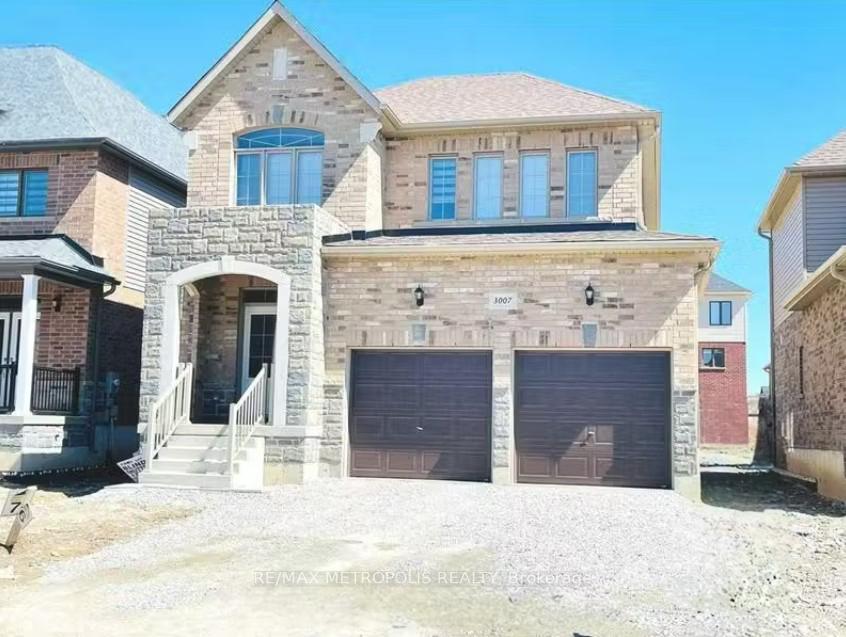Incredible Rental Opportunity In Orillia's Lakeridge Condo Community! This 2-Storey, 3 Bedroom Townhouse Comes With A Fully Finished Basement For Additional Living Space. Located Amidst A Community Of Like-Minded Individuals With Pride Of Ownership Evident Throughout The Complex. Once Inside, You'll Be Greeted By A Bright & Airy Main Floor Living/Dining Room, Custom Kitchen With Loads Of Cupboard Space & A Handy 2-Pc Bath. Your Gleaming Patio Doors Lead To A Charming Back Deck Complete With A Gas BBQ Hookup & Surrounded By Greenery. Upstairs You'll Find All Three Bedrooms, Including The Primary Which Is Luxuriously-Sized, With A W/I Closet & Semi-Ensuite Access To The Main 5-Pc Bathroom. The Basement Offers A Rec Room, Laundry Area & Utility Room With Plenty Of Storage. Parking For Two Cars With The Single, Attached Garage & Private Driveway, As Well As Ample Visitor Parking. Nothing To Worry About With Recent Updates That Include New Windows & Patio Door (2024), New Garage Door (2025), New Furnace (2024), New AC (2022), New B/I Microwave & Full Water Filtration System Installed In The Kitchen (Valued At Approximately $1200). Located Within Close Proximity To Recreational Trails, Lake Couchiching, Golf Courses, Shopping Centres, Orillia Soldiers' Memorial Hospital & Much More! Easy Access To Hwy 11 & Public Transit. Tenant Responsible For Utilities In Addition To Rent (Gas, Hydro & Water/Sewer).
Fridge, Stove, B/I Microwave, Dishwasher, Washer & Dryer





















































