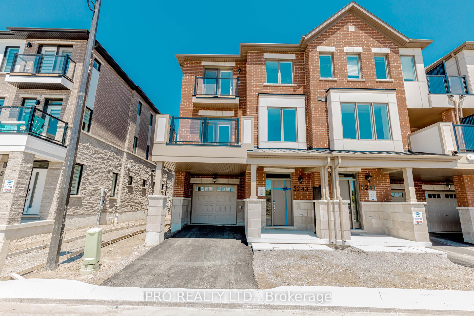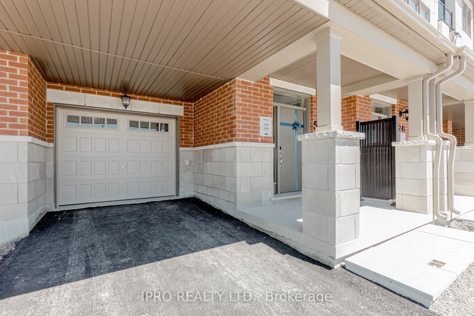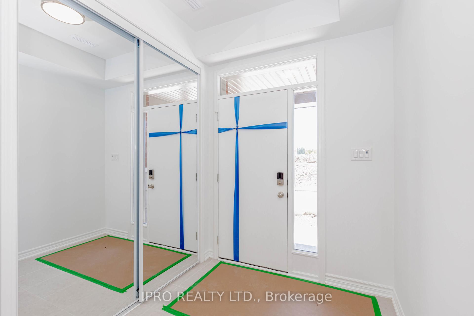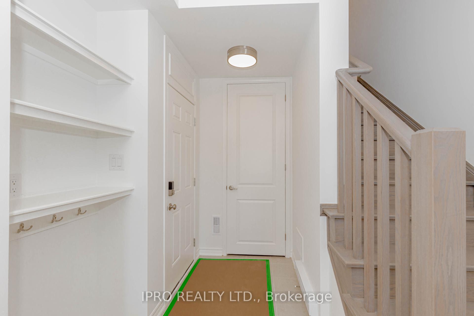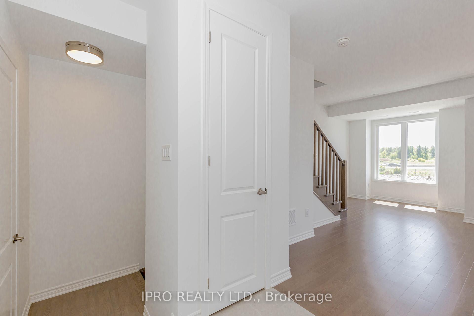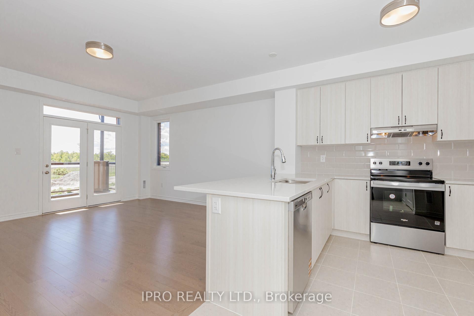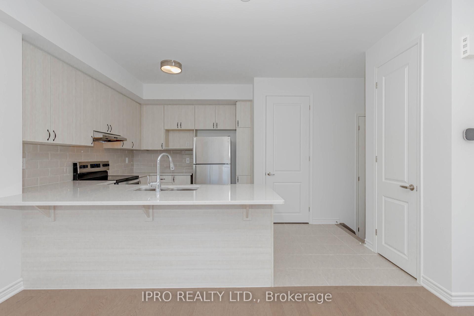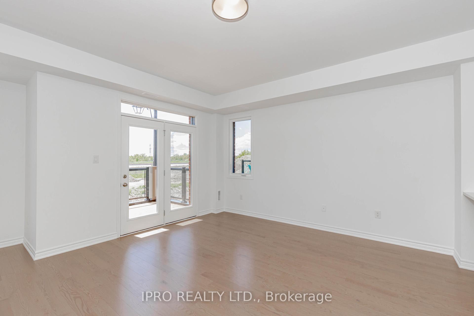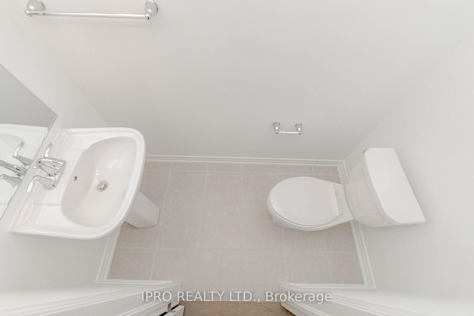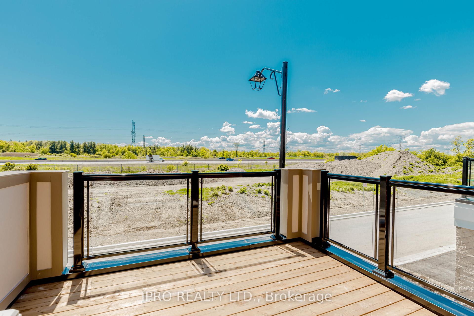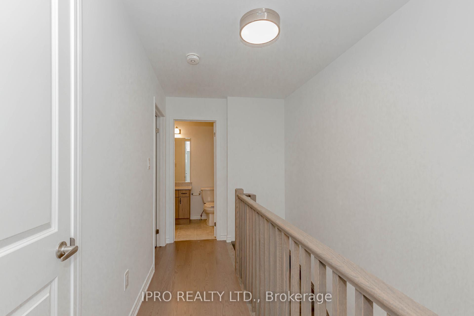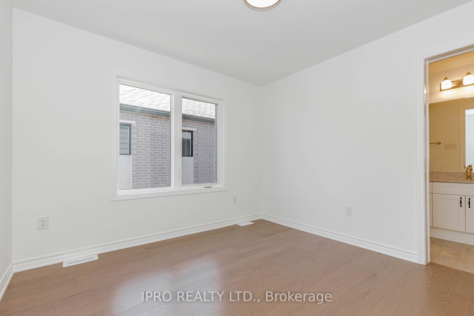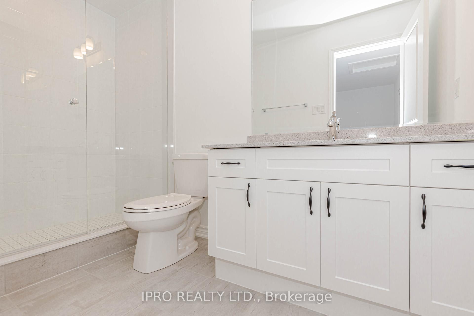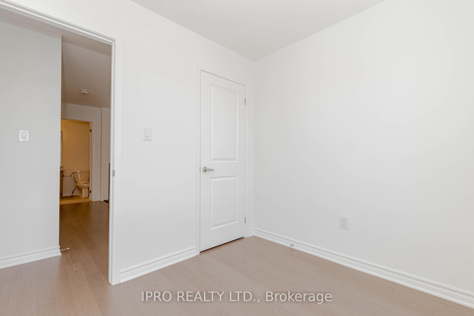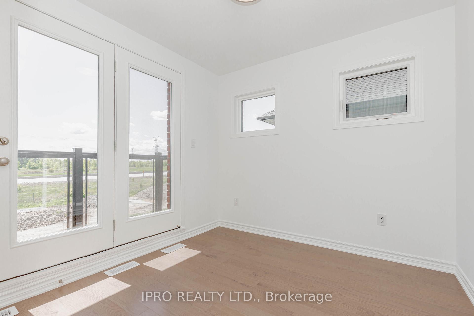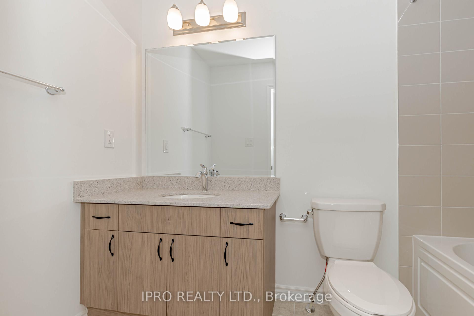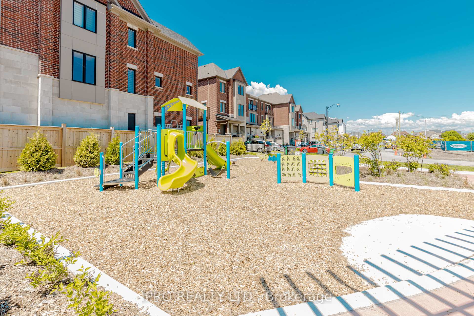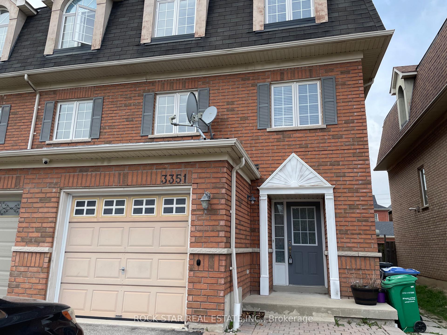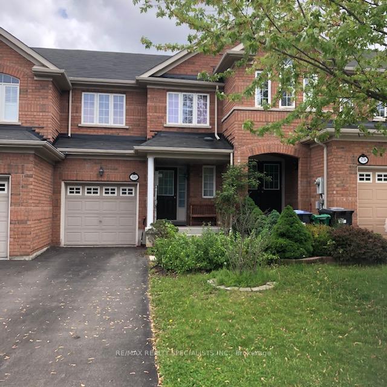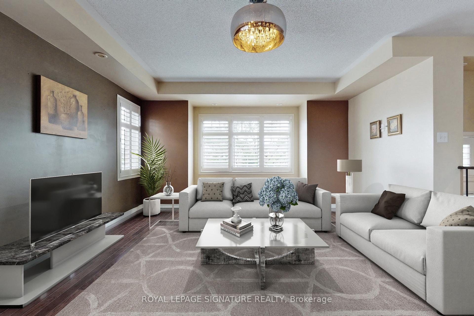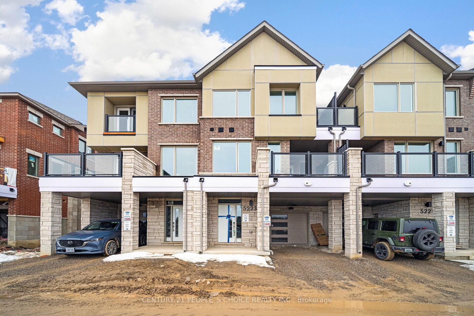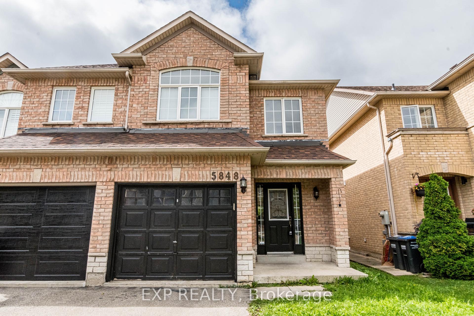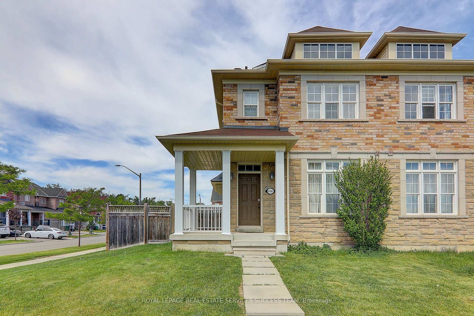Brand New 3-Bedroom Townhome in Prime Mississauga - Churchill Meadows! Be the first to live in this sun-filled 3-storey corner unit near Ninth Line & Eglinton. This modern townhome features a spacious open-concept layout with contemporary finishes throughout with no carpet. The main living level offers a bright living/dining area, a walk-out balcony and a powder room. Lots of upgraded kitchen cabinets with quartz countertops, stainless steel appliances, and a breakfast bar. Bedroom level consists of primary bedroom with ensuite washroom, and two additional bedrooms and a full bath. Large windows throughout the home provide abundant natural light, thanks to the corner-unit design. Enjoy added privacy with no homes in front, no sidewalk, and a desirable west-facing exposure. Ideally located close to top-rated schools, Ridgeway Plaza, Churchill Meadows Community Centre, Mattamy Sports Park, Credit Valley Hospital, and GO Station, with easy access to Highways 403, 407, and the QEW.
Stainless Steel Fridge, Stove, Dishwasher, Washer/Dryer, GDO, Window Coverings
