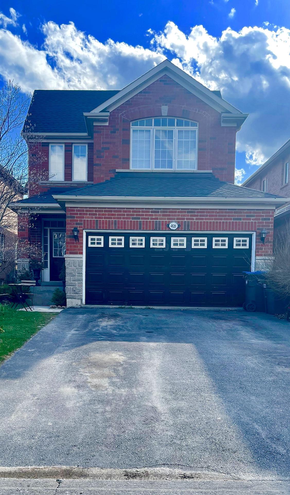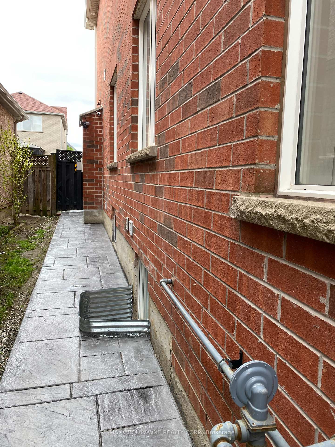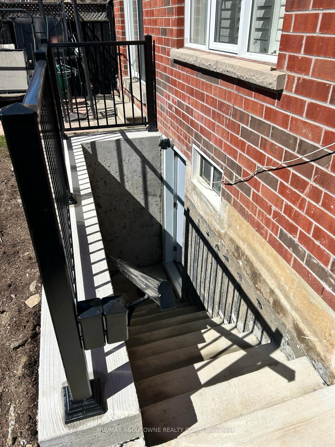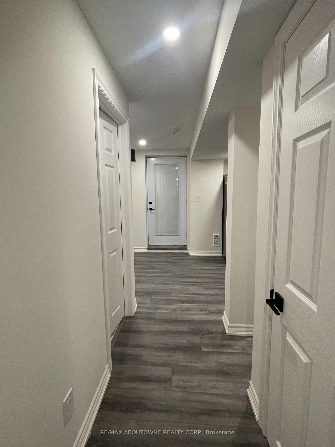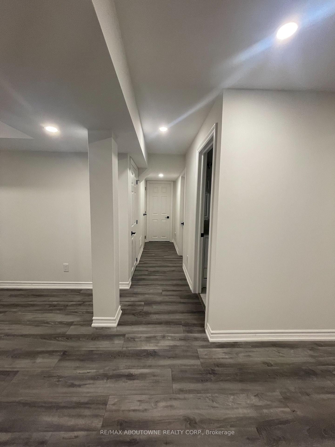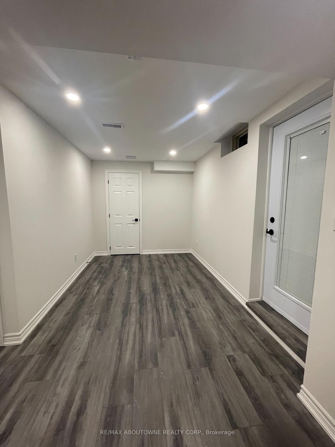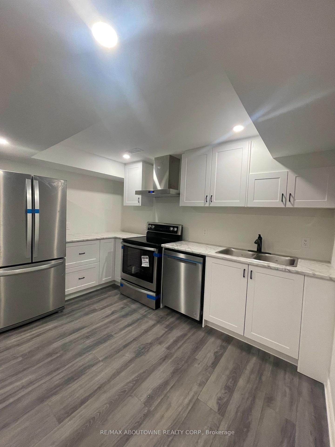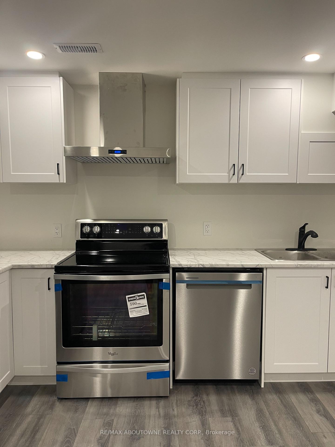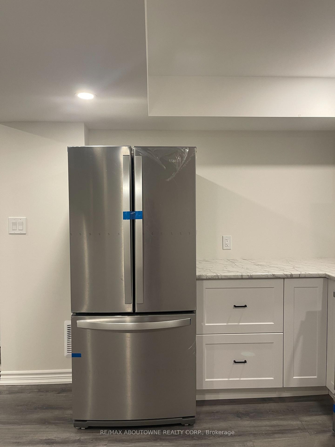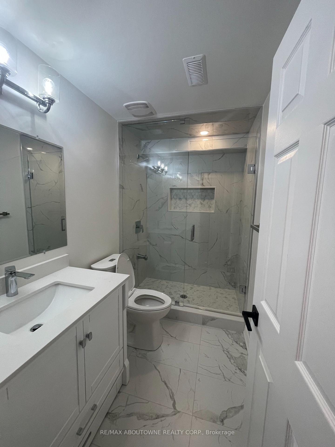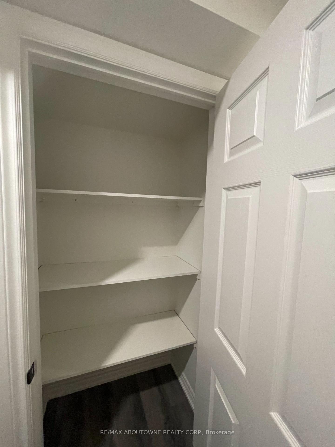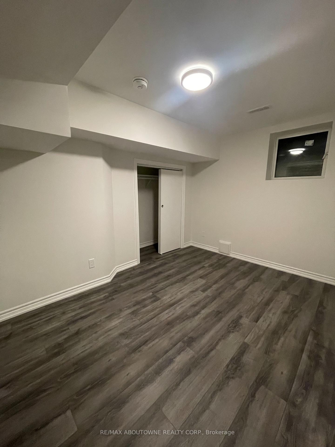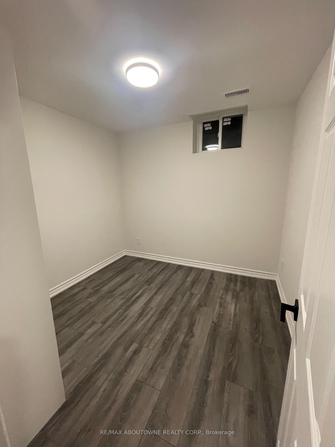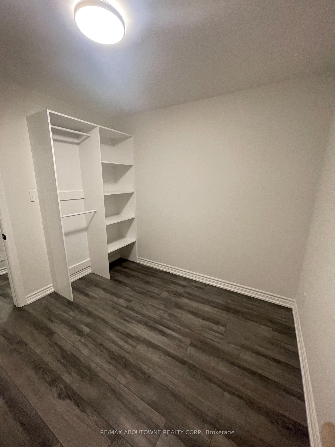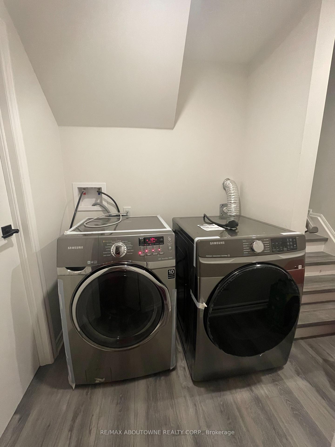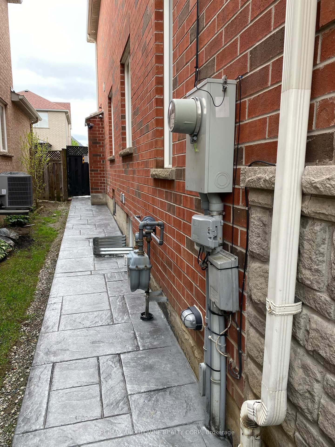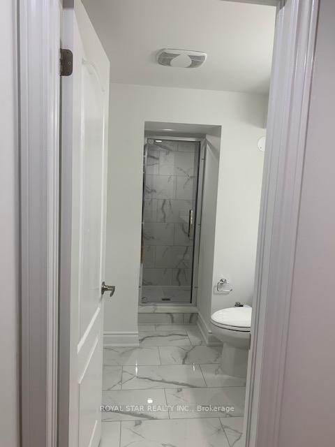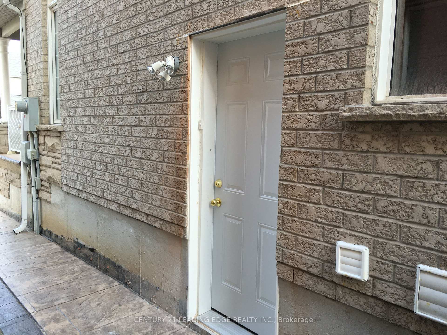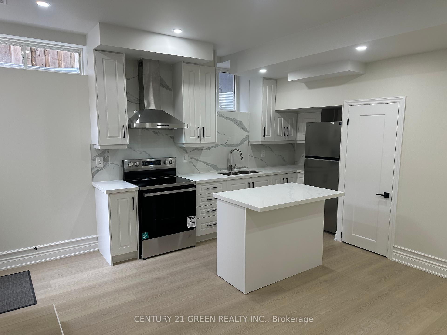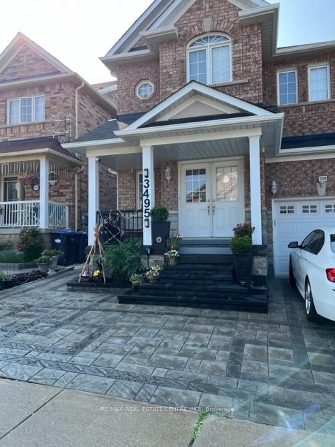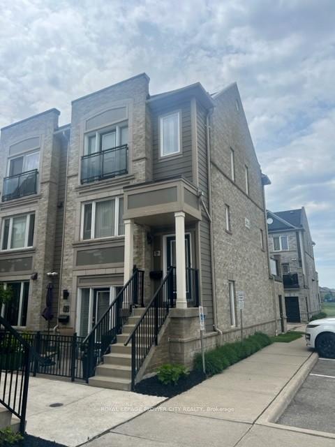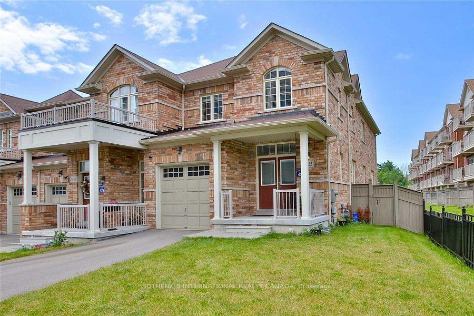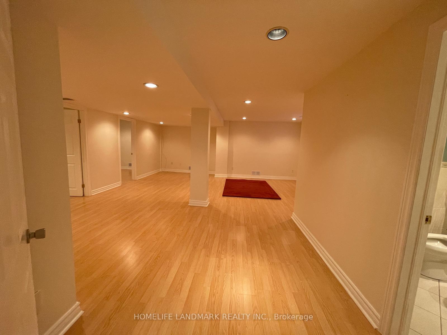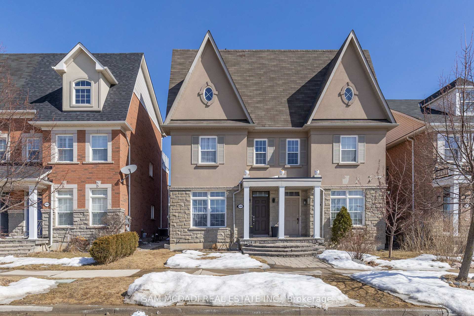Beautiful Legal 2-Bedroom Lower-Level Suite with Private Entrance!Welcome to this professionally finished and thoughtfully designed 2-bedroom suite, located in a highly convenient pocket near Winston Churchill Blvd. and Eglinton Ave. Enjoy your own private entrance through the rear garden in a quiet, family-friendly neighbourhood.This bright, open-concept unit features stylish vinyl flooring throughout and freshly painted walls in a clean, calming white. The modern kitchen offers ample storage with high-end cabinetry, a full-sized stainless steel fridge, stove, dishwasher, functional range hood, and a double stainless steel sink,perfect for the avid home cook.The spa-like bathroom is a true highlight, showcasing a large walk-in shower with porcelain tile and elegant white cabinetry. Both bedrooms are generously sized with large windows that bring in natural light, and there's a spacious linen/pantry closet for added convenience.Shared laundry with respectful and friendly landlords. Rent includes all utilities and one parking spot in the driveway.Prime location: 1 km to Hwy 403 6.6 km to QEW 10 km to Hwy 401 1 km (10-minute walk) to Winston Churchill Transitway Station 5 km to Streetsville GO Station Close to Credit Valley Hospital, shopping, dining, and parksIdeal for a professional couple or small family seeking comfort, quality, and convenience!
4820 Half Moon Grove
Churchill Meadows, Mississauga, Peel $2,550 /mthMake an offer
2 Beds
1 Baths
< 700 sqft
1 Spaces
West Facing
- MLS®#:
- W12174749
- Property Type:
- Lower Level
- Property Style:
- Apartment
- Area:
- Peel
- Community:
- Churchill Meadows
- Added:
- May 24 2025
- Status:
- Active
- Outside:
- Brick
- Year Built:
- 16-30
- Basement:
- Finished
- Brokerage:
- RE/MAX ABOUTOWNE REALTY CORP.
- Lease Term:
- 12 Months
- Intersection:
- EGLINTON & WINSTON CHURCHILL
- Rooms:
- Bedrooms:
- 2
- Bathrooms:
- 1
- Fireplace:
- Utilities
- Water:
- Municipal
- Cooling:
- Central Air
- Heating Type:
- Forced Air
- Heating Fuel:
| Living Room | 2.8 x 2.4m Vinyl Floor , Window Flat Level |
|---|---|
| Kitchen | 3.5 x 2.7m Combined w/Dining , Closet , Vinyl Floor Flat Level |
| Bedroom | 3.7 x 2.7m Window , Window , Closet Flat Level |
| Bedroom 2 | 2.6 x 2.6m Window , Closet , Vinyl Floor Flat Level |
Property Features
Public Transit
Rec./Commun.Centre
School
Hospital
Fenced Yard
Sale/Lease History of 4820 Half Moon Grove
View all past sales, leases, and listings of the property at 4820 Half Moon Grove.Neighbourhood
Schools, amenities, travel times, and market trends near 4820 Half Moon GroveSchools
5 public & 7 Catholic schools serve this home. Of these, 9 have catchments. There are 2 private schools nearby.
Parks & Rec
10 sports fields, 4 playgrounds and 4 other facilities are within a 20 min walk of this home.
Transit
Street transit stop less than a 2 min walk away. Rail transit stop less than 4 km away.
Want even more info for this home?
