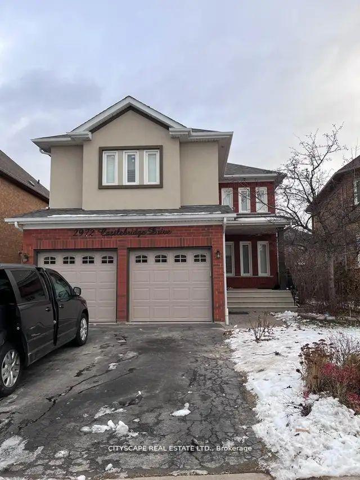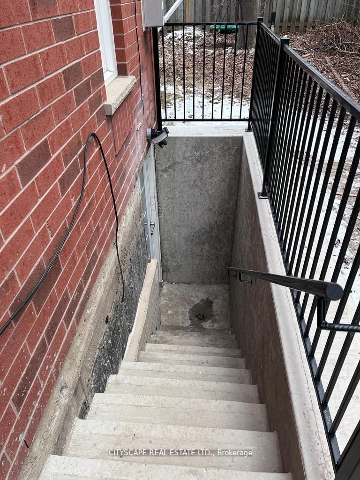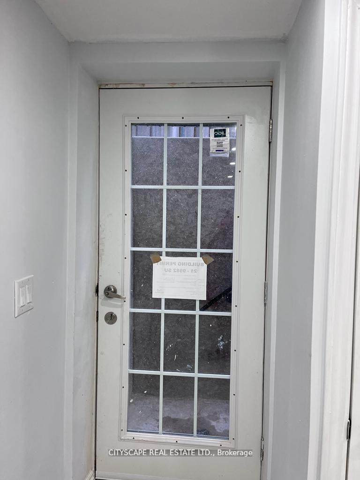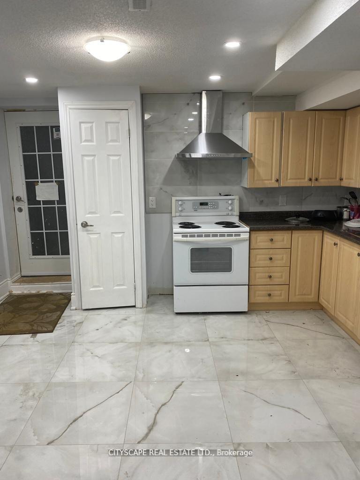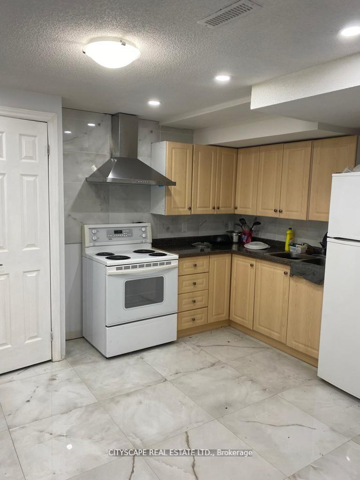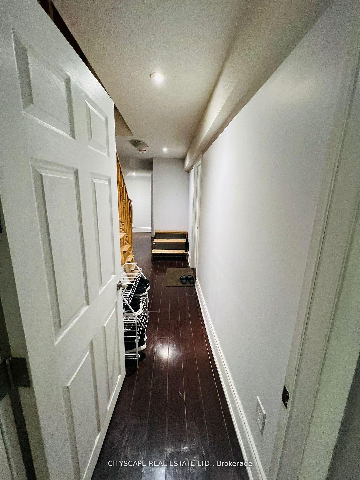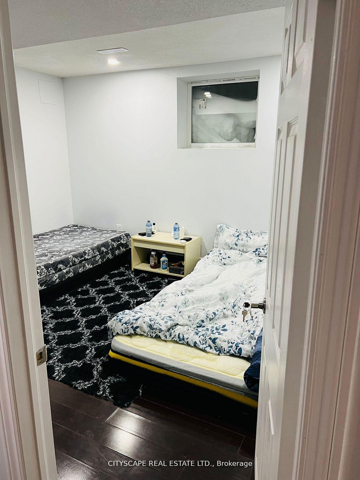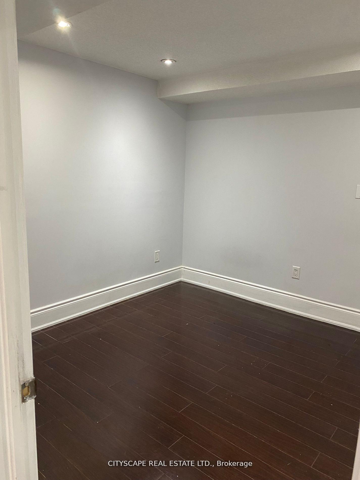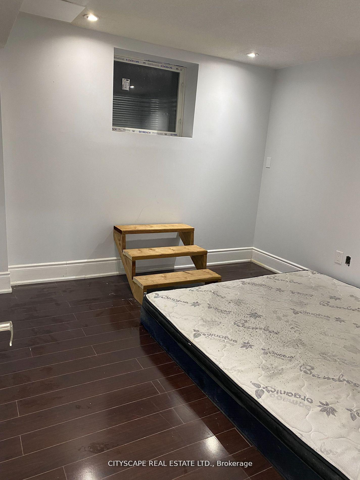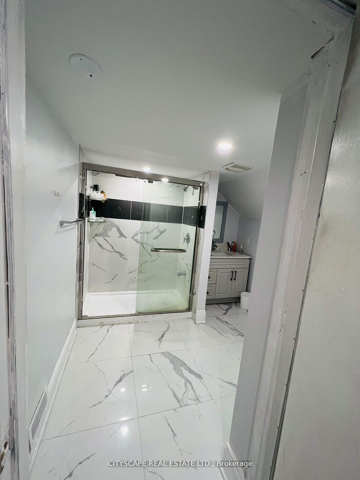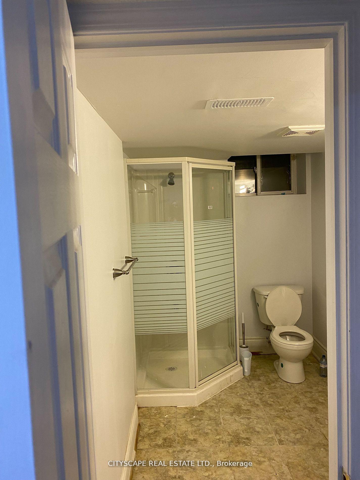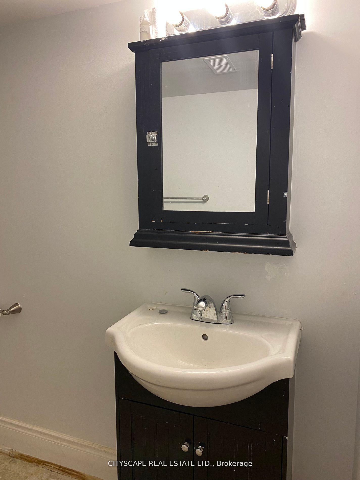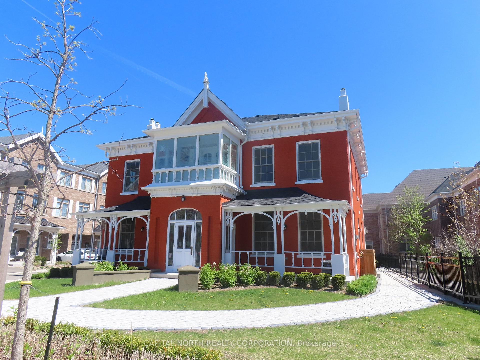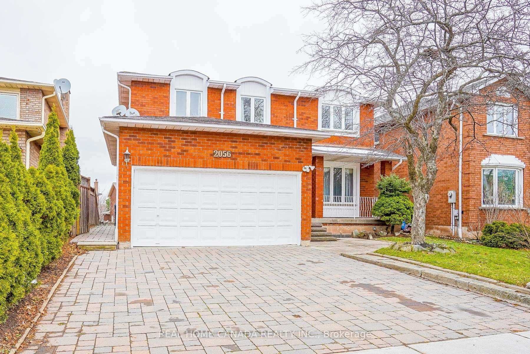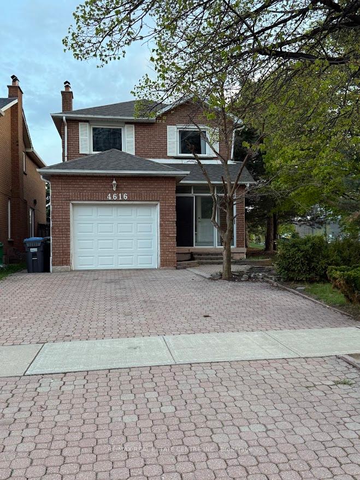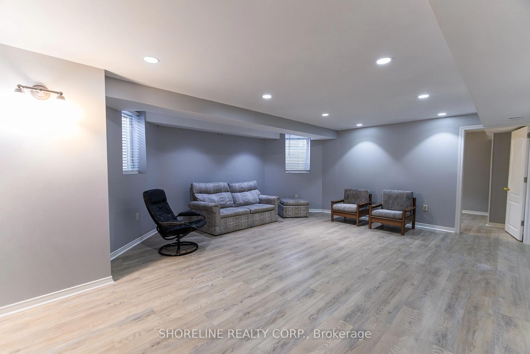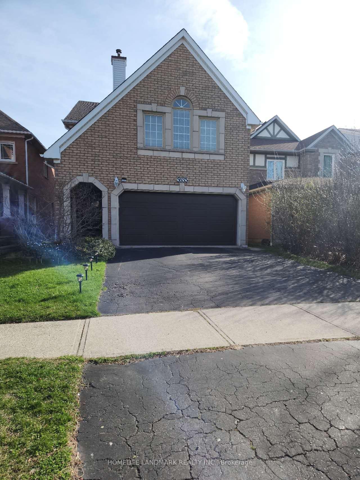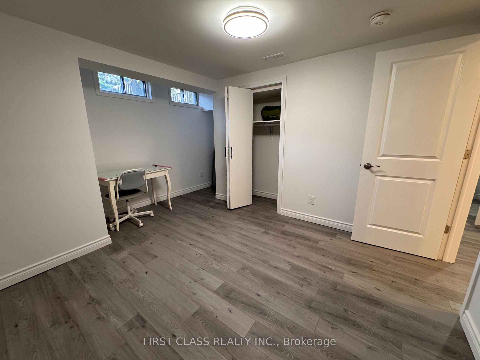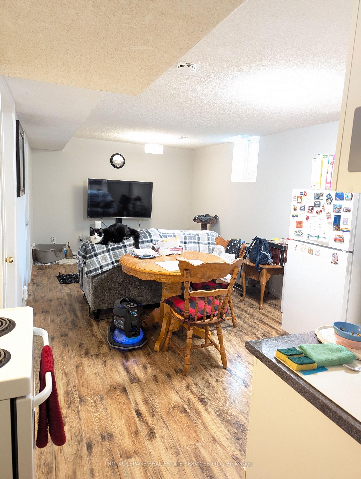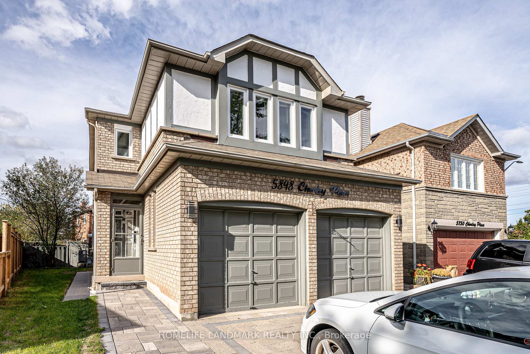Custom Built Legal Basement Apartment. Large 3 Bedrooms With In-Suite Large 2 Bathroom. Ample Closet Storage. Full Size Kitchen With Appliances. Large Windows. Direct Internet. Pot Lights.
#Bsmnt - 2972 Castlebridge Drive
Central Erin Mills, Mississauga, Peel $2,600 /mthMake an offer
3 Beds
3 Baths
700-1100 sqft
1 Spaces
East Facing
- MLS®#:
- W12171262
- Property Type:
- Detached
- Property Style:
- 2-Storey
- Area:
- Peel
- Community:
- Central Erin Mills
- Added:
- May 24 2025
- Lot Frontage:
- 35.82
- Lot Depth:
- 106.78
- Status:
- Active
- Outside:
- Brick
- Year Built:
- 16-30
- Basement:
- Separate Entrance
- Brokerage:
- CITYSCAPE REAL ESTATE LTD.
- Lease Term:
- 12 Months
- Lot :
-
106
35
- Intersection:
- Winston Churchill/Castlebridge
- Rooms:
- Bedrooms:
- 3
- Bathrooms:
- 3
- Fireplace:
- Utilities
- Water:
- Municipal
- Cooling:
- Central Air
- Heating Type:
- Forced Air
- Heating Fuel:
Listing Details
Insights
- Custom Built Legal Basement Apartment: This property features a legally constructed basement apartment, providing an excellent opportunity for rental income or multi-generational living.
- Ample Parking Space: With a total of 5 parking spaces available, this property offers convenience for residents and guests, a valuable asset in urban settings.
- Prime Location in Central Erin Mills: Situated in a desirable community with access to hospitals, libraries, parks, public transit, and schools, this property is ideal for families and professionals alike.
Property Features
Hospital
Library
Park
Public Transit
School
Sale/Lease History of #Bsmnt - 2972 Castlebridge Drive
View all past sales, leases, and listings of the property at #Bsmnt - 2972 Castlebridge Drive.Neighbourhood
Schools, amenities, travel times, and market trends near #Bsmnt - 2972 Castlebridge DriveSchools
5 public & 7 Catholic schools serve this home. Of these, 9 have catchments. There are 2 private schools nearby.
Parks & Rec
8 sports fields, 3 playgrounds and 4 other facilities are within a 20 min walk of this home.
Transit
Street transit stop less than a 1 min walk away. Rail transit stop less than 3 km away.
Want even more info for this home?
