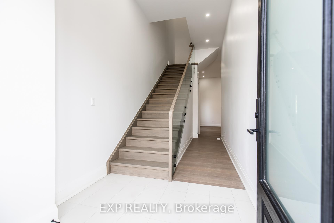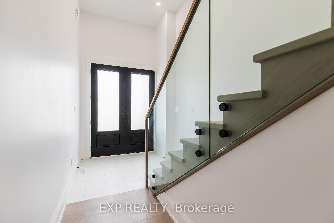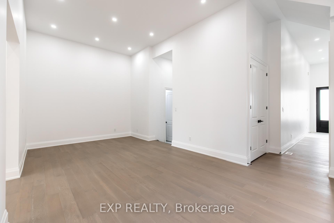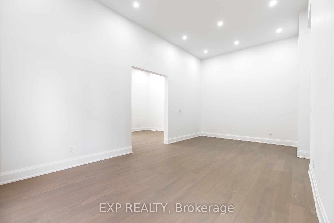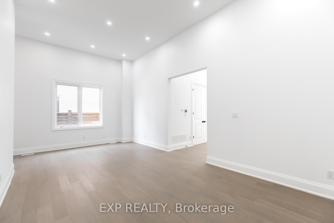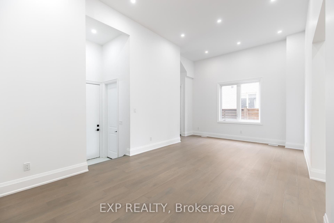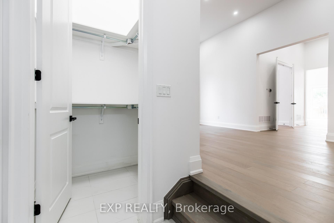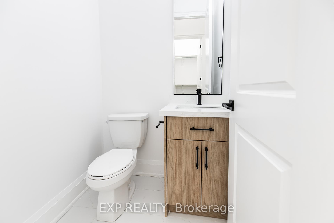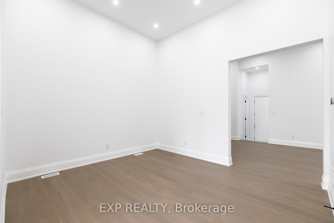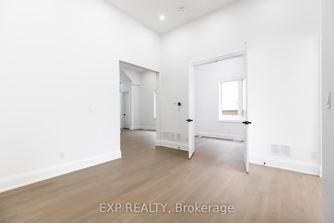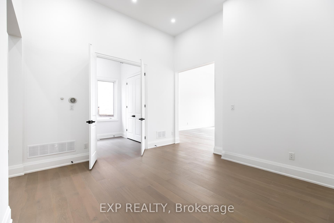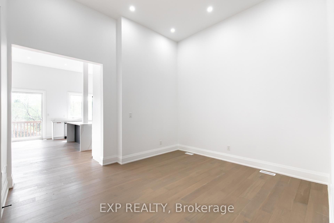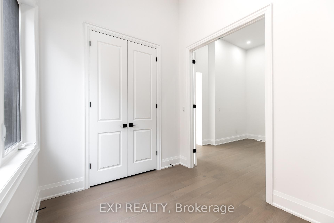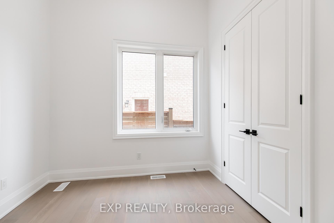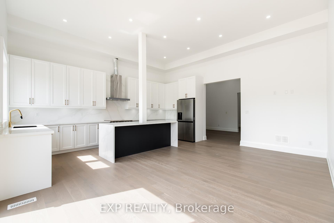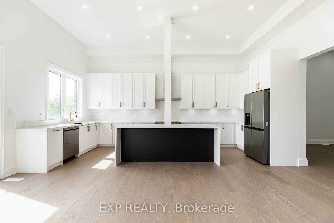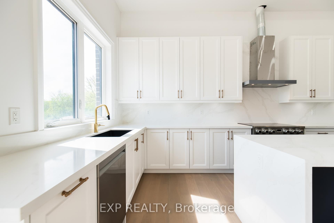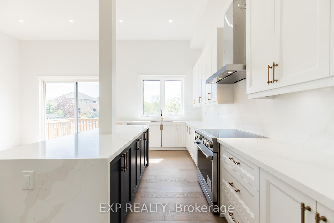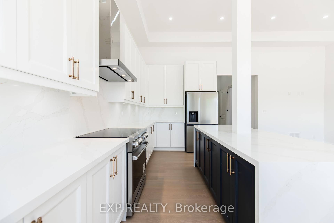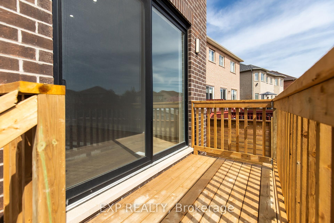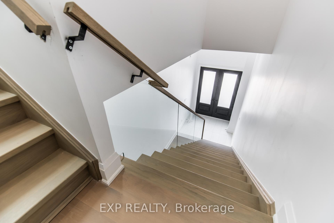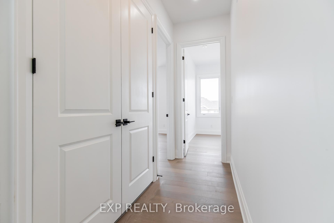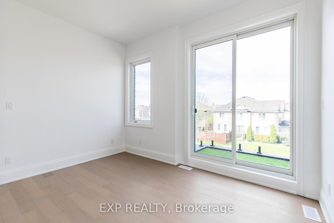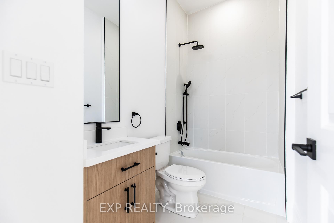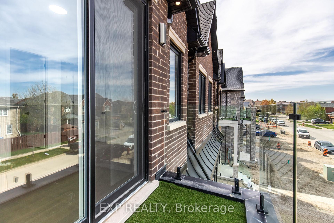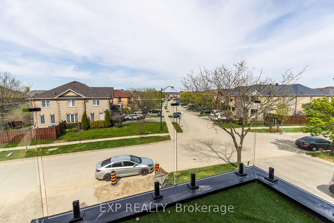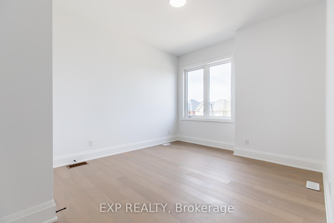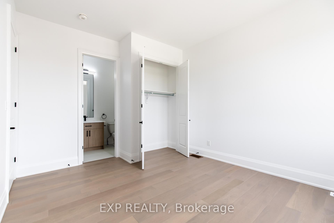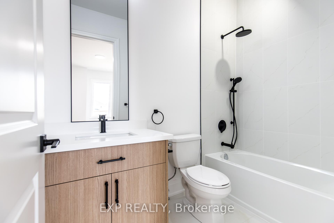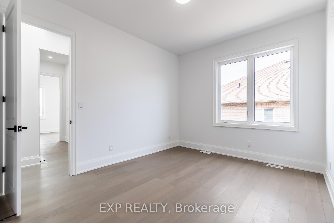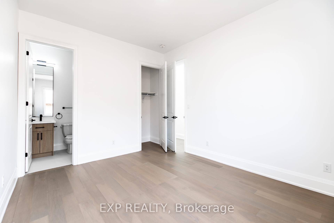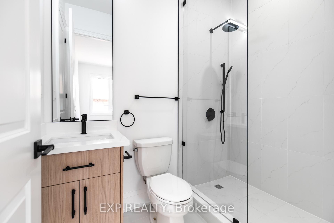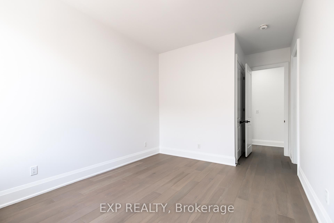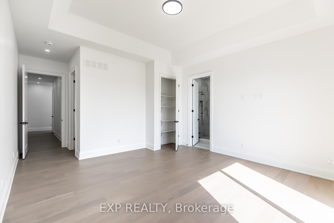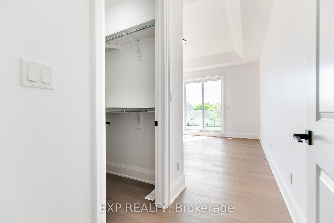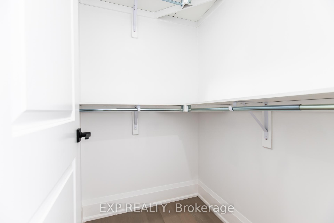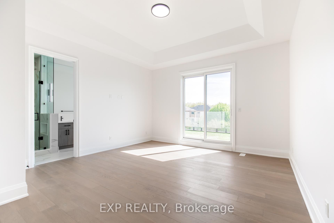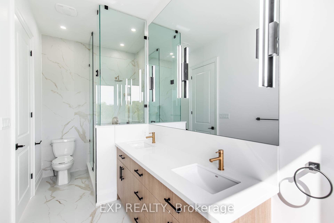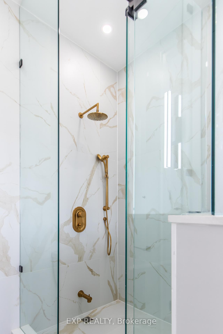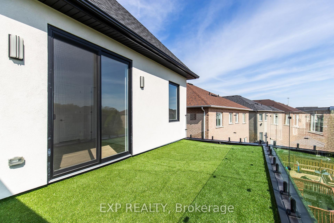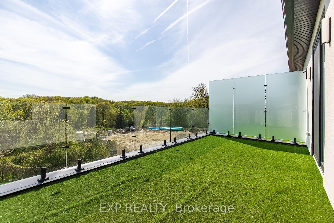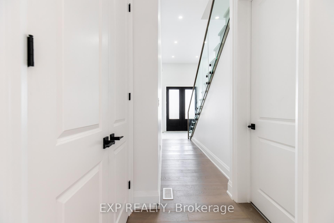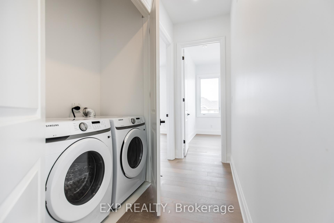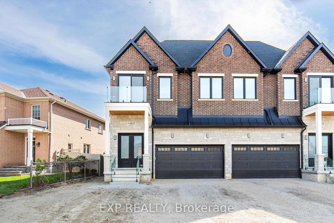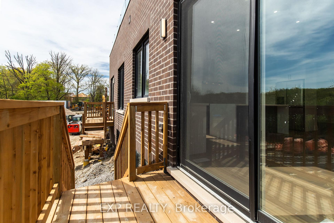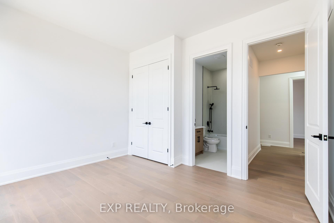24hr irrevocable, please. Attach Schedule A & B to all offers. Rental Application, ID, Full Equifax Credit Report, Proof of Employment and Three Most Recent Pay Stubs Required. Tenant Pays 60% of Utilities and Must Provide $2m Tenant Insurance. Also available with all utilities included (except wifi & cable) for $5,500. Basement: 1,405 sqft, 3 bedroom, 2.5 bathroom with a full kitchen will also be available for rent later. $ 2,900 or $3,300 with all utilities included (except wifi & cable). The backyard will be shared with the basement unit. Upper unit comes with 2 garages and 2 driveway parking spots only!! No exceptions.
6612 Harmony Hill
Meadowvale Village, Mississauga, Peel $4,900 /mthMake an offer
6 Beds
5 Baths
3000-3500 sqft
2 Spaces
- MLS®#:
- W12154562
- Property Type:
- Semi-Detached
- Property Style:
- 2-Storey
- Area:
- Peel
- Community:
- Meadowvale Village
- Added:
- May 15 2025
- Status:
- Active
- Outside:
- Brick,Stone
- Year Built:
- New
- Basement:
- Apartment
- Brokerage:
- EXP REALTY
- Lease Term:
- 12 Months
- Intersection:
- Mavis Rd & Hwy 401
- Rooms:
- Bedrooms:
- 6
- Bathrooms:
- 5
- Fireplace:
- Utilities
- Water:
- None
- Cooling:
- Central Air
- Heating Type:
- Forced Air
- Heating Fuel:
| Living Room | 7.08 x 3.66m Main Level |
|---|---|
| Dining Room | 4.18 x 3.96m Main Level |
| Den | 3.29 x 2m Closet Main Level |
| Family Room | 6.2 x 3.88m W/O To Deck Main Level |
| Kitchen | 7.18 x 2.1m Main Level |
| Primary Bedroom | 4.43 x 2m Double Closet , 5 Pc Ensuite Second Level |
| Bedroom | 4.21 x 3.56m 4 Pc Ensuite , Closet Second Level |
| Bedroom | 4 x 3.66m 4 Pc Ensuite Second Level |
| Bedroom | 4.1 x 3.47m 3 Pc Ensuite , Semi Ensuite Second Level |
| Bedroom | 3.81 x 3.2m 3 Pc Ensuite , Semi Ensuite Second Level |
Listing Details
Insights
- Spacious Living: This property features 6 bedrooms and 5 bathrooms, making it ideal for large families or potential rental income opportunities.
- Ample Parking: With a total of 4 parking spaces (2 garages and 2 driveway spots), this property offers convenience for multiple vehicles.
- Investment Potential: The basement apartment adds additional rental income potential, with options for separate leasing, enhancing the property's overall value.
Sale/Lease History of 6612 Harmony Hill
View all past sales, leases, and listings of the property at 6612 Harmony Hill.Neighbourhood
Schools, amenities, travel times, and market trends near 6612 Harmony HillSchools
5 public & 6 Catholic schools serve this home. Of these, 9 have catchments. There are 2 private schools nearby.
Parks & Rec
6 sports fields, 4 playgrounds and 12 other facilities are within a 20 min walk of this home.
Transit
Street transit stop less than a 8 min walk away. Rail transit stop less than 4 km away.
Want even more info for this home?

