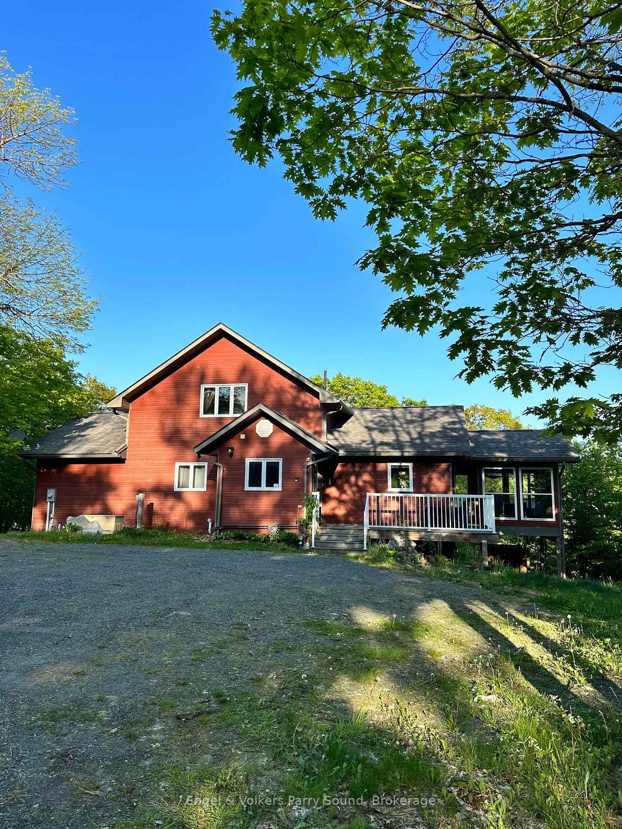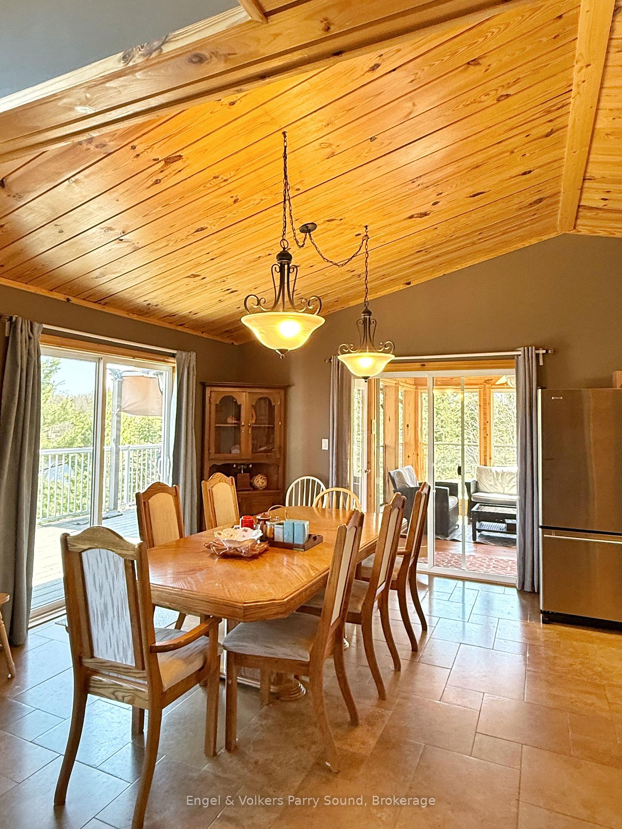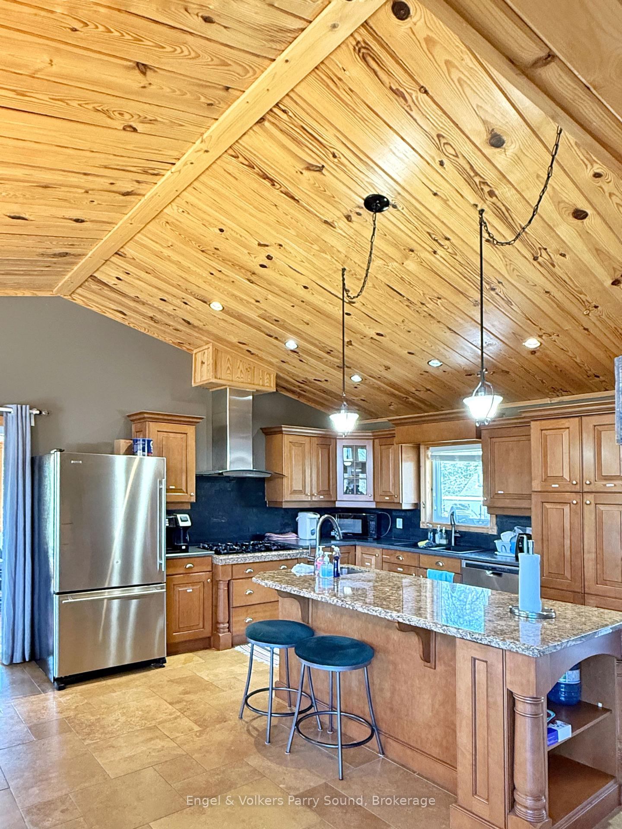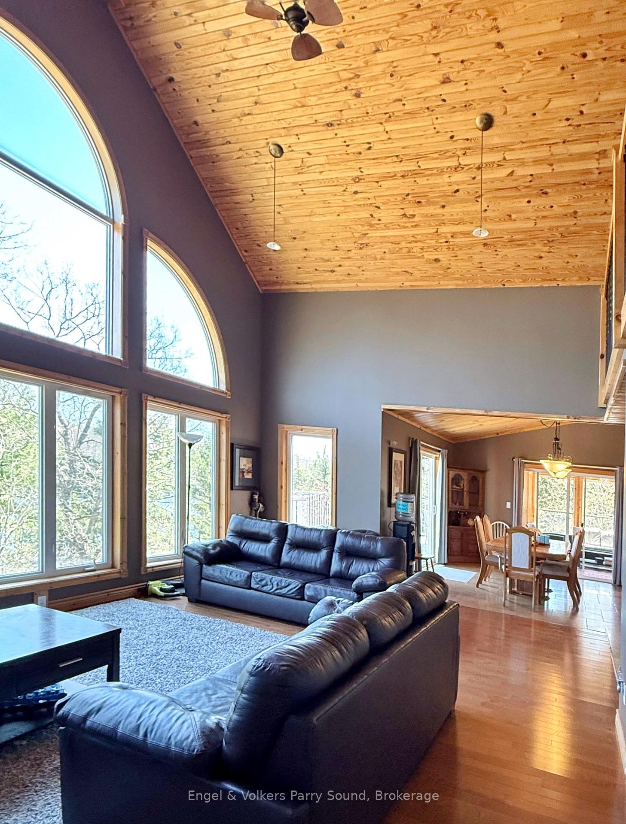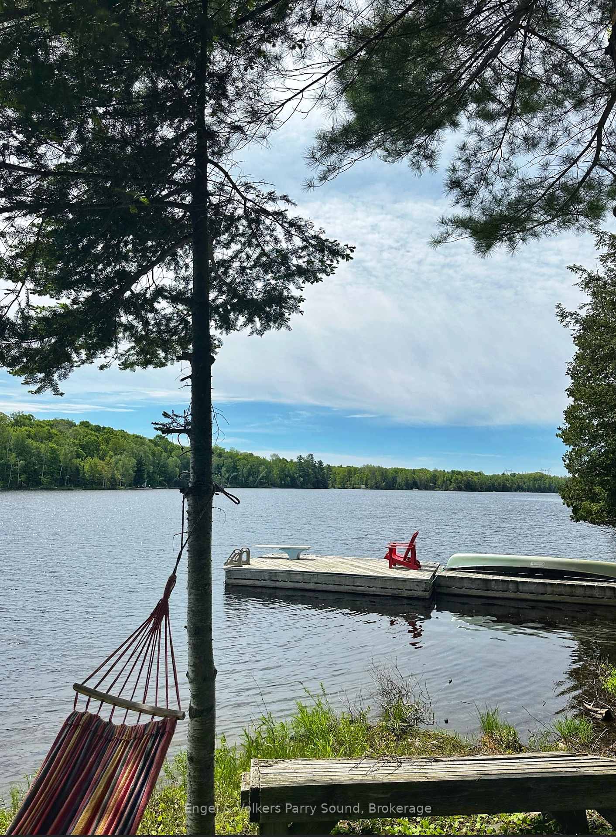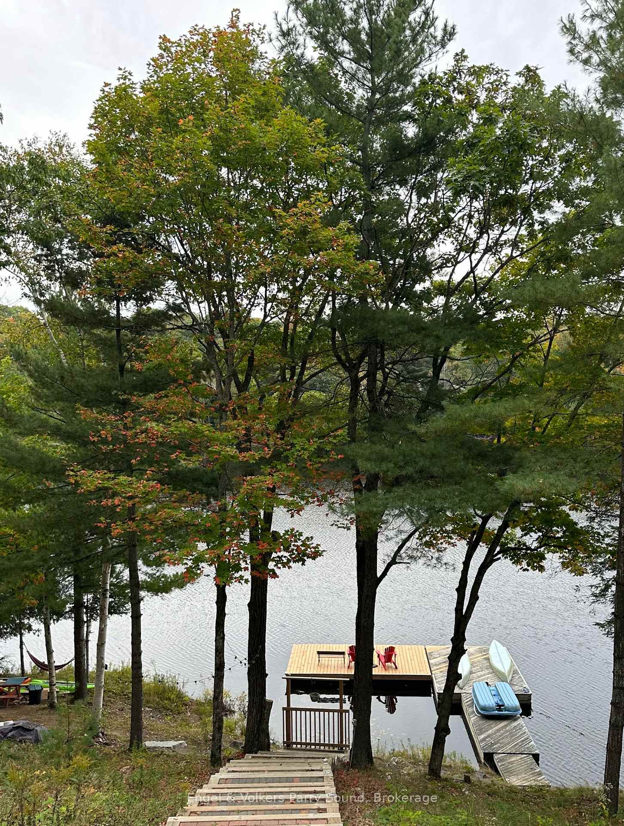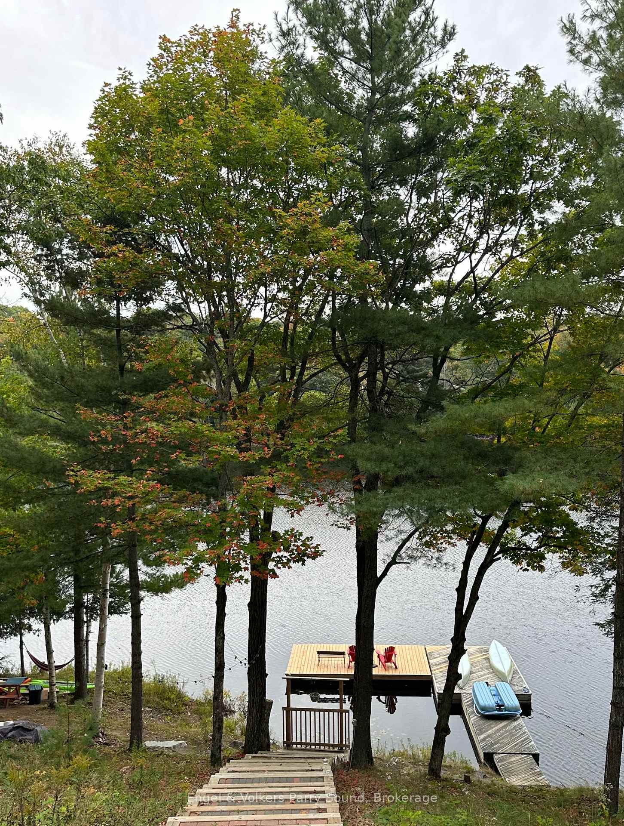Experience the quintessential cottage lifestyle at this stunning waterfront home, perfectly situated on a private lot just a short drive from Parry Sound. Combining privacy, comfort, and breathtaking lake views, this property offers an unparalleled retreat you can enjoy throughout the year.Inside, the open-concept design showcases a custom kitchen that seamlessly flows into a formal living area framed by expansive windows, allowing natural light to flood the space and offering captivating views of the waters edge. The spacious four-season Muskoka room provides an inviting setting to relax and take in the tranquil surroundings regardless of the season.Step outside to a beautifully maintained deck and gazebo area that provide the perfect spots for entertaining or unwinding by the lake. Additional outdoor features include a wrap-around deck, a fire pit for cozy evenings, an outdoor shower, and a private saunaluxury elements that elevate the cottage experience.The fully finished walkout basement, complete with a stylish bar, creates an ideal space for entertaining family and friends or enjoying quiet evenings indoors. With three bedrooms and three bathrooms, this home is thoughtfully designed to accommodate both guests and everyday living in style and comfort. Whether you are seeking a year-round residence or a seasonal retreat, flexible leasing options are available:12-month lease: $5,500/month6-month lease: $8,000/month1-5 month lease (short-term): $10,000/month. Don't miss this rare opportunity to own a piece of paradise on beautiful Strathdee Lake a place to create cherished memories and enjoy the best of lakeside living!
76 Long Lake Estates Road
McDougall, McDougall, Parry Sound $5,500 /mthMake an offer
3 Beds
3 Baths
1500-2000 sqft
4 Spaces
- MLS®#:
- X12155228
- Property Type:
- Detached
- Property Style:
- 2-Storey
- Area:
- Parry Sound
- Community:
- McDougall
- Added:
- May 16 2025
- Lot Frontage:
- 100.65
- Lot Depth:
- 491.58
- Status:
- Active
- Outside:
- Stucco (Plaster),Other
- Year Built:
- Basement:
- Finished,Full
- Brokerage:
- Engel & Volkers Parry Sound
- Lease Term:
- 12 Months
- Lot :
-
491
100
BIG LOT
- Intersection:
- Highway 124/ Long Lake Estates
- Rooms:
- Bedrooms:
- 3
- Bathrooms:
- 3
- Fireplace:
- Utilities
- Water:
- Well
- Cooling:
- Central Air
- Heating Type:
- Forced Air
- Heating Fuel:
| Kitchen | 7.32 x 4.27m Main Level |
|---|---|
| Living Room | 9.14 x 4.27m Main Level |
| Other | 3.66 x 3.66m Main Level |
| Primary Bedroom | 6.1 x 3.66m Main Level |
| Bedroom | 3.66 x 3.66m Main Level |
| Loft | 9.14 x 4.57m Main Level |
| Recreation | 13.41 x 4.27m Lower Level |
| Bedroom | 3.66 x 3.66m Lower Level |
| Den | 4.27 x 3.05m Lower Level |
| Other | 1.22 x 1.83m Lower Level |
Listing Details
Insights
- **Waterfront Living**: This property offers stunning lake views and direct access to Strathdee Lake, providing a serene environment perfect for relaxation and outdoor activities.
- **Spacious and Versatile Layout**: With three bedrooms, three bathrooms, and a fully finished walkout basement featuring a stylish bar, this home is ideal for both entertaining guests and comfortable family living.
- **Flexible Leasing Options**: The property offers various leasing terms, making it suitable for both year-round residents and seasonal renters, enhancing its investment potential.
