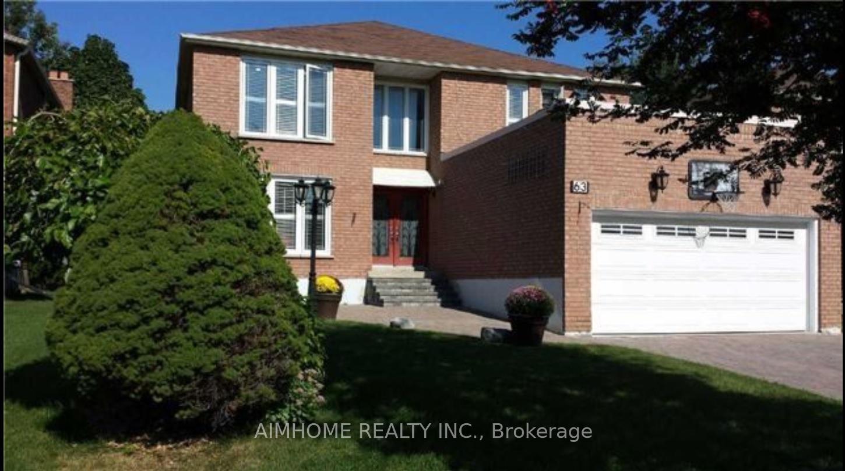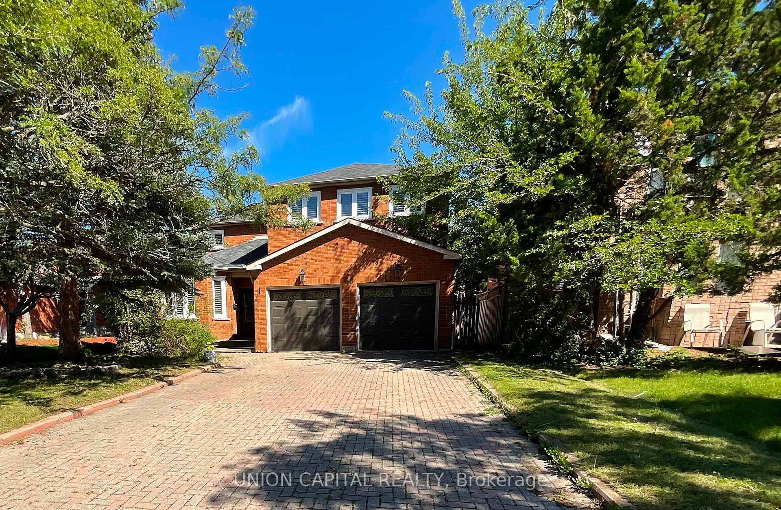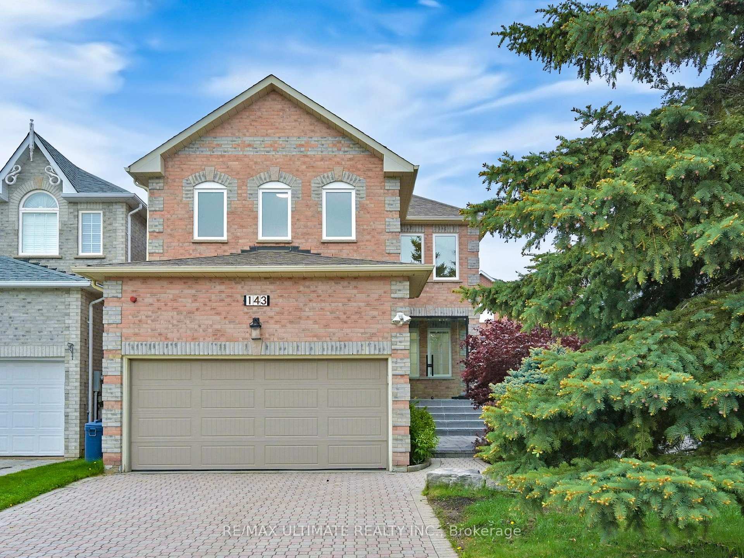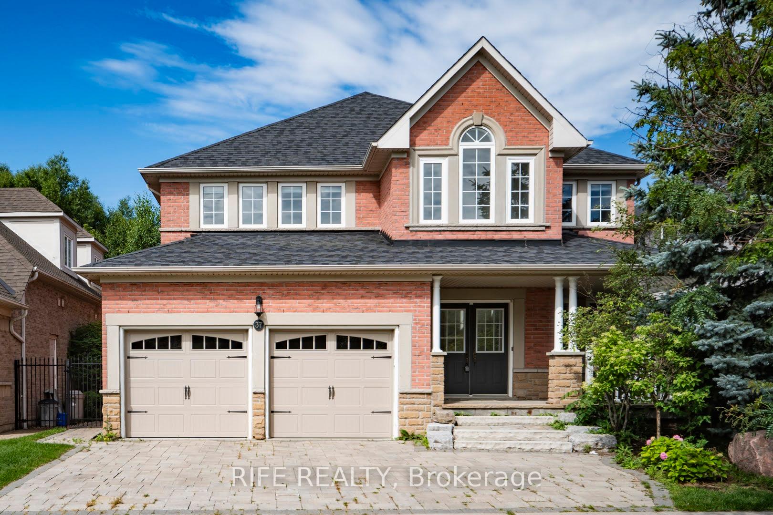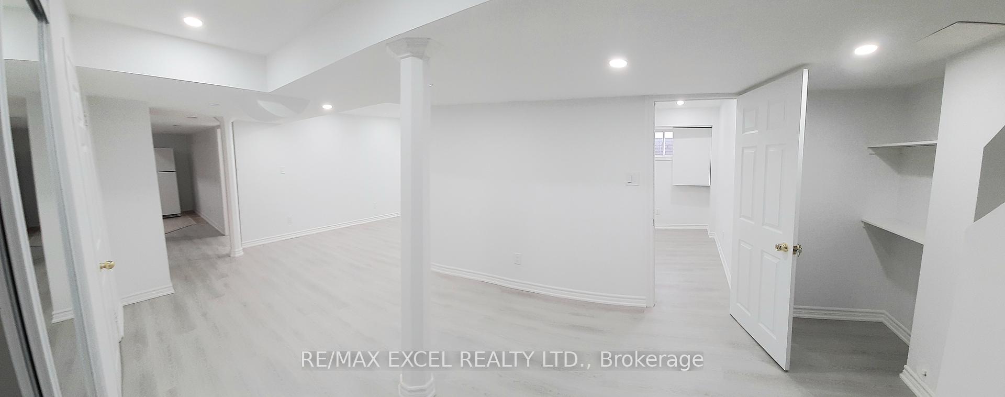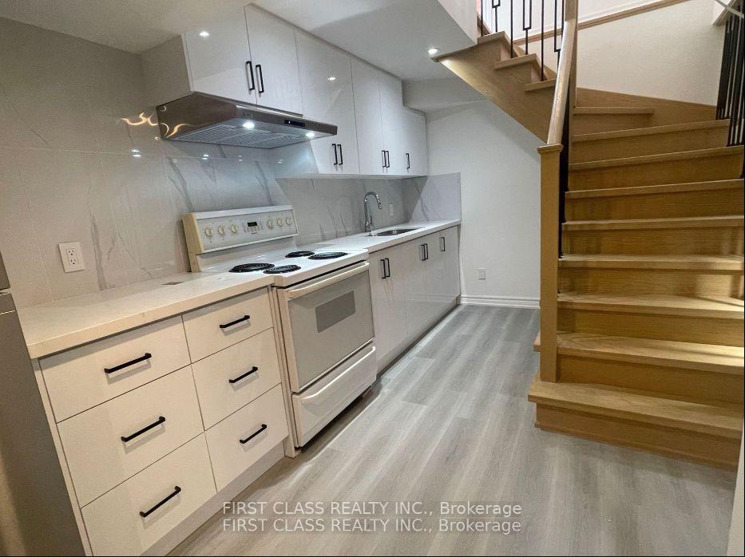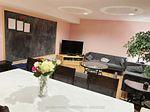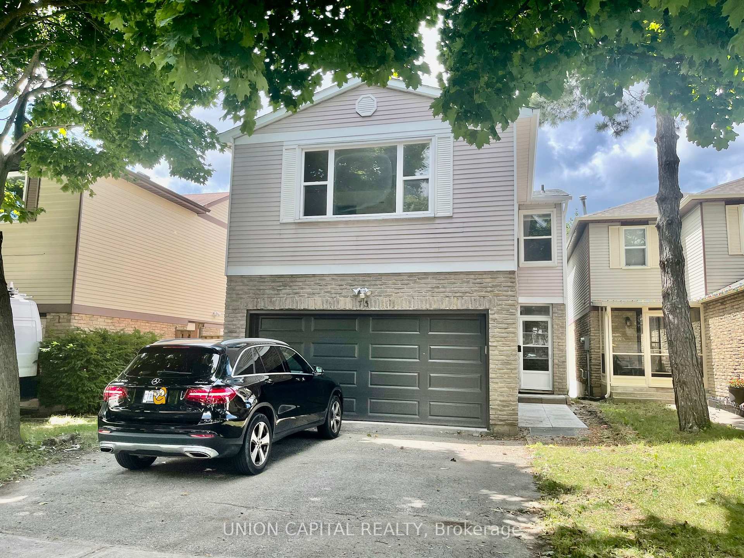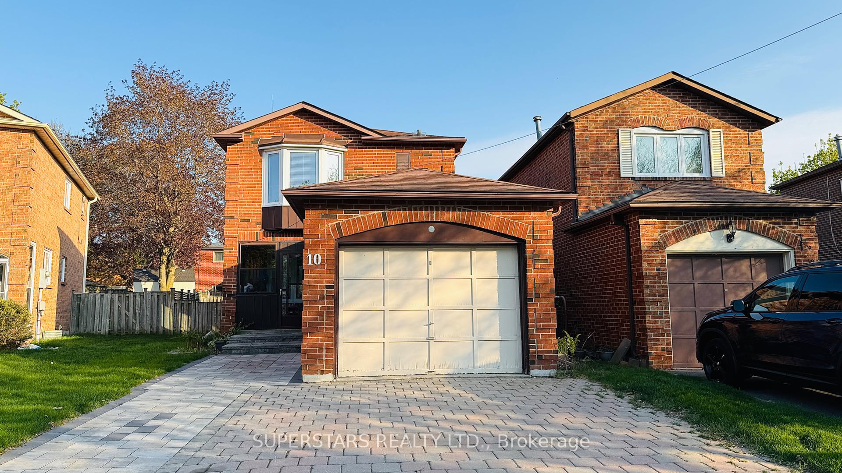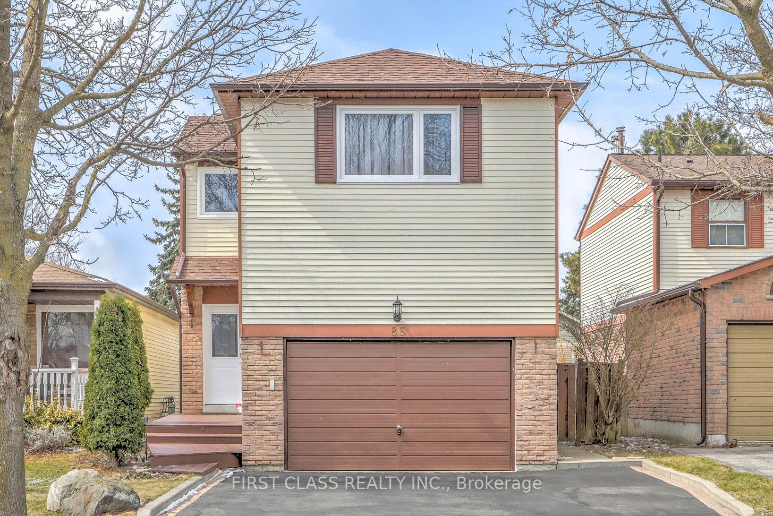Spacious, newly renovated 3-bedroom, 1-bath basement apartment with a private entrance in the prestigious Markville neighborhood of Unionville. Features a modern kitchen with dishwasher, private ensuite washer & dryer, and bright living space with plenty of pot lights. Located on a quiet, family-friendly street, just steps to top-ranking schools (Markville SS, Central Park PS), Markville Mall, GO Station, Walmart, restaurants, and public transit.
#BASEMNET - 43 Marlow Crescent
Markville, Markham, York $1,850 /mthMake an offer
3 Beds
1 Baths
700-1100 sqft
2 Spaces
East Facing
- MLS®#:
- N12274672
- Property Type:
- Link
- Property Style:
- Bungalow
- Area:
- York
- Community:
- Markville
- Added:
- July 09 2025
- Lot Frontage:
- 29.63
- Lot Depth:
- Status:
- Active
- Outside:
- Aluminum Siding
- Year Built:
- Basement:
- Separate Entrance
- Brokerage:
- ROYAL LEPAGE PEACELAND REALTY
- Lease Term:
- 12 Months
- Intersection:
- HWY7 / MCCOWAN RD
- Rooms:
- Bedrooms:
- 3
- Bathrooms:
- 1
- Fireplace:
- Utilities
- Water:
- Municipal
- Cooling:
- Central Air
- Heating Type:
- Forced Air
- Heating Fuel:










