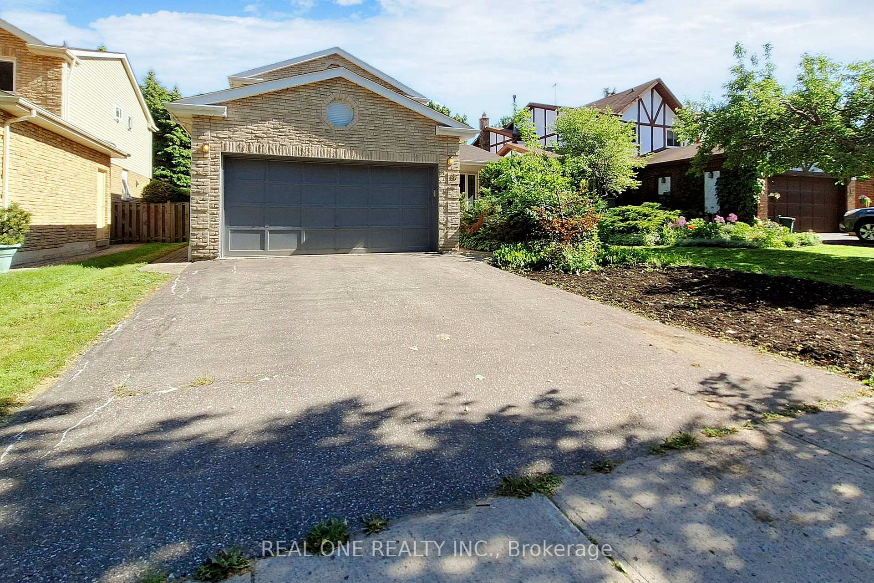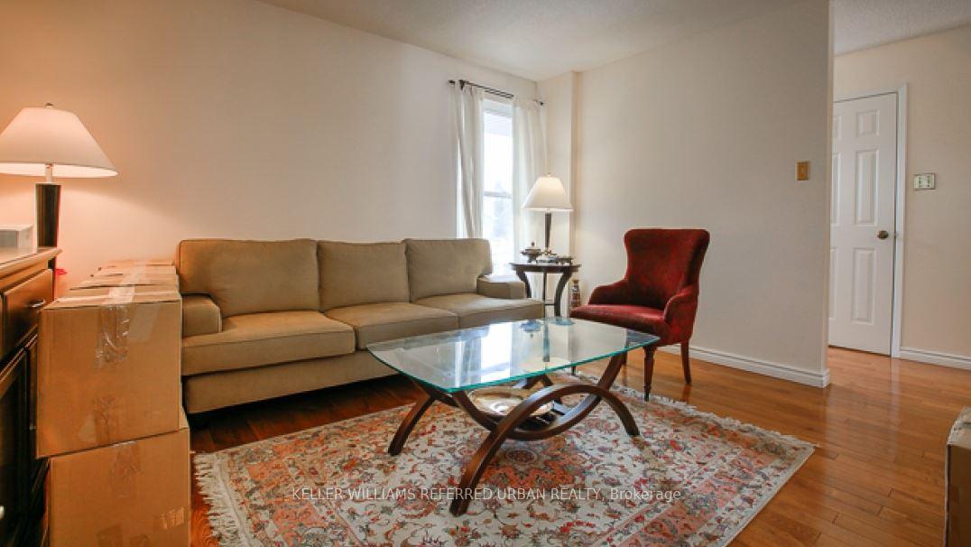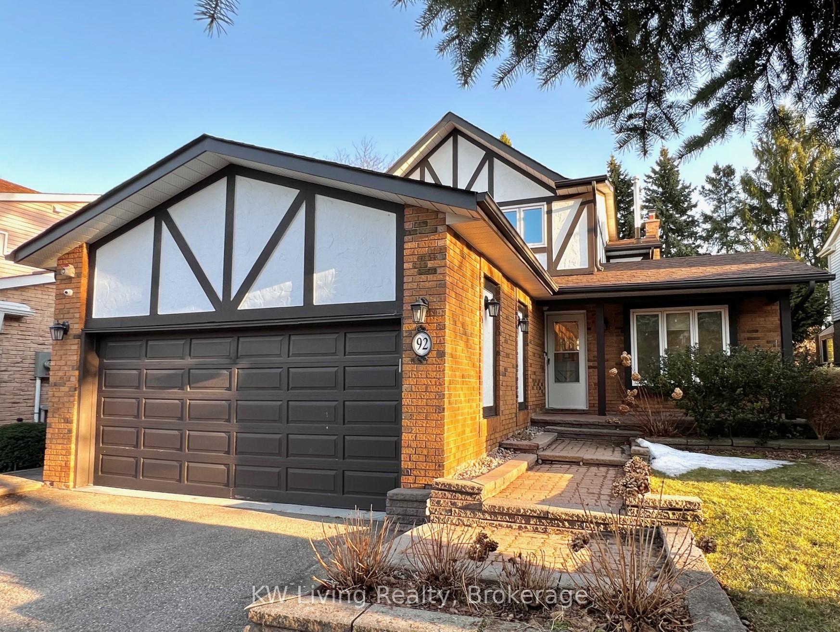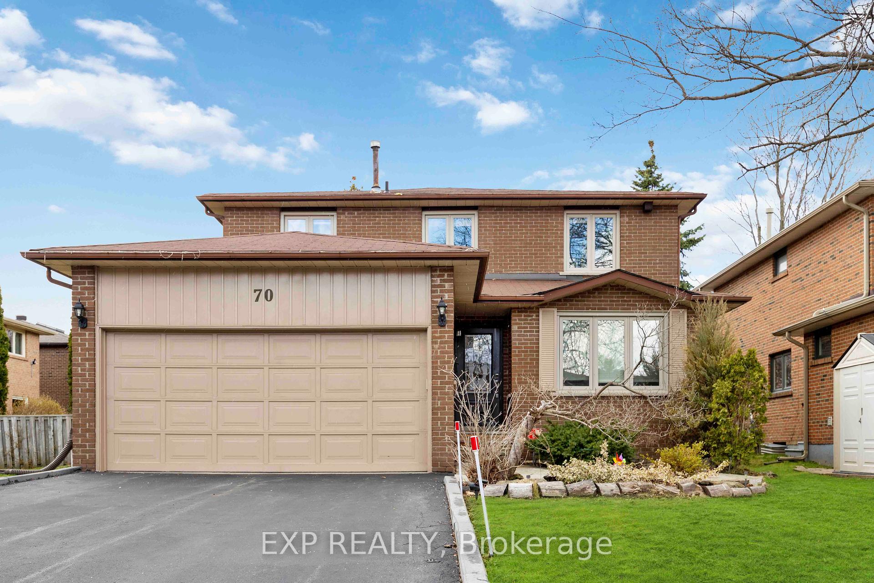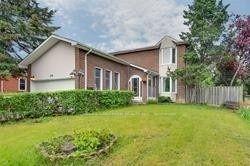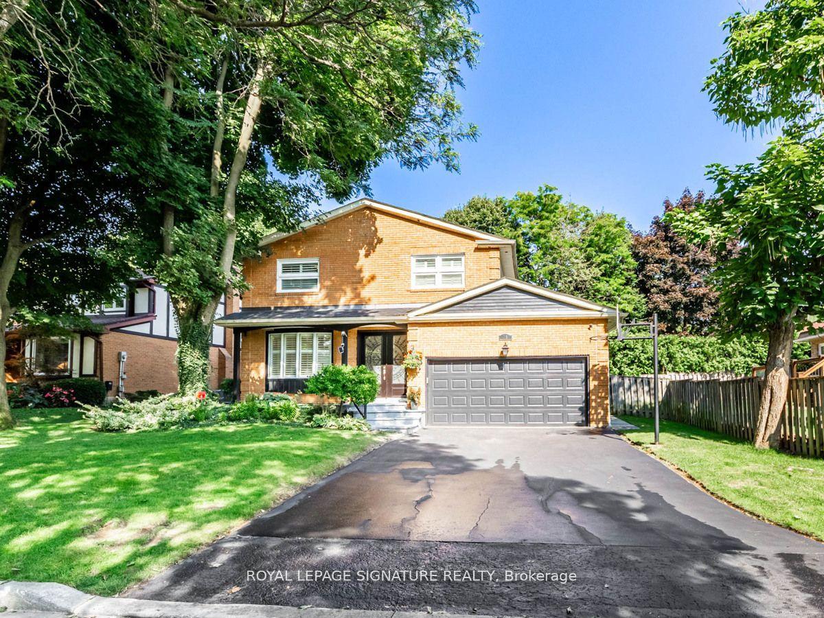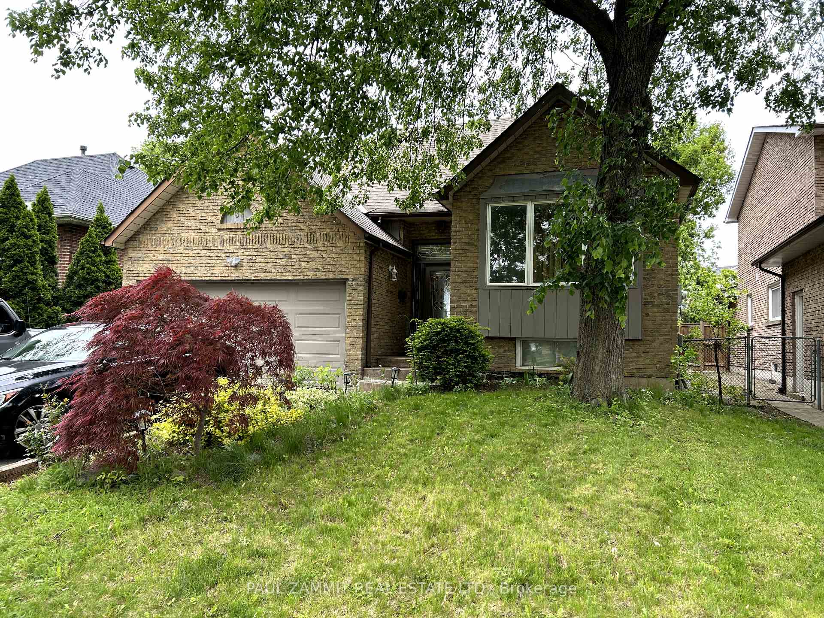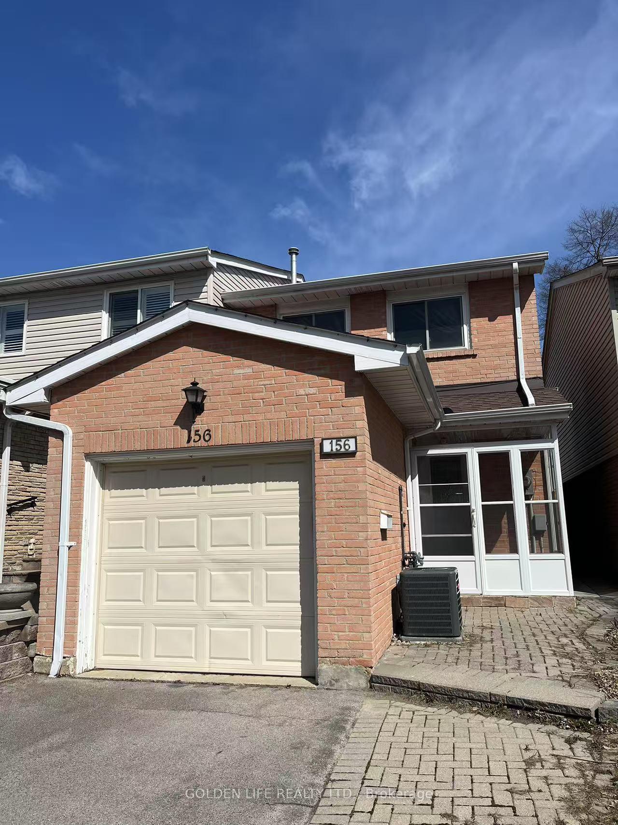Highly Demanded Thornhill Location.! Contemporary Luxury, Open Design, W/ 9 Ft Ceiling Throughout. Features 3 Balcony's & Priv Deck! Designer Kit W Granite Counters, Lrg Island, S/S App W Gas Stove, Patio Drs To Balcony! Spacious Fam Rm W/O To Deck & Yard, Open Concept Liv/Din Rm W Accent Wall / F/P & W/O To Deck! Backing On To Green Space. Miele Appliances, Quartz Countertop, Window Covering, Hardwood Flooring, Pot Lights, Modern Fireplace Etc...) with public transit at the doorstep, offering direct access to top-ranking schools, including Willow brook P.S., Thornlea S.S, and St. Robert Catholic H.S, with IB program.Close To Shopping Mall, Bus Transit, Parks And All Amenities ,close to 404/Hwy7/Hwy407/Go).
S/Steel Appliances (Fridge, Gas Stove, Hood Fan, B/I Dishwasher Washer & Dryer)All Elfs, All Window Coverings, Garage









