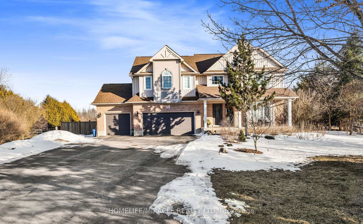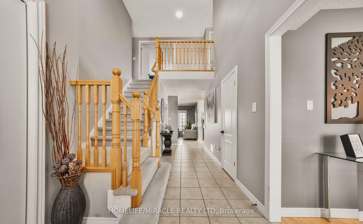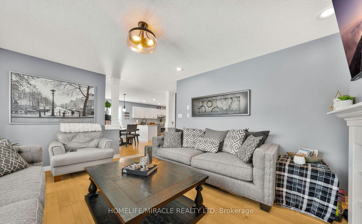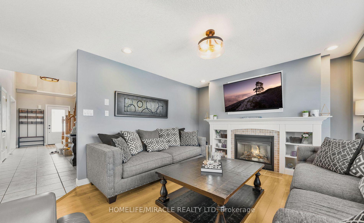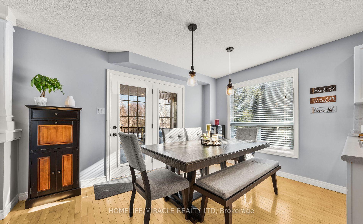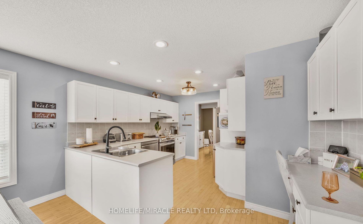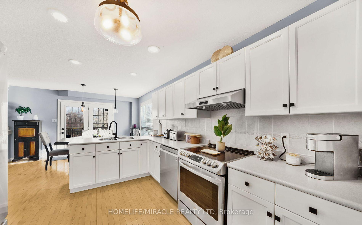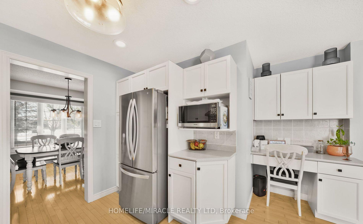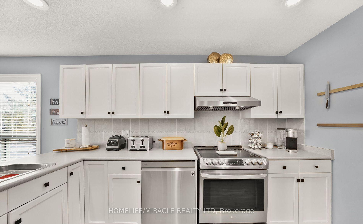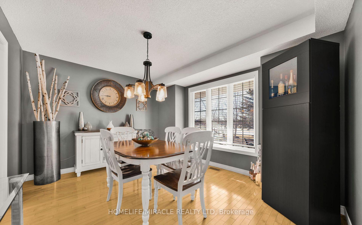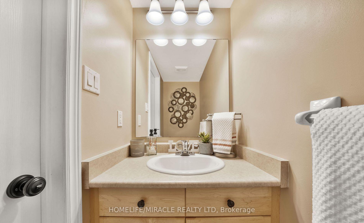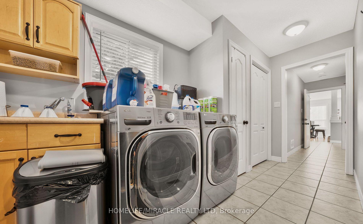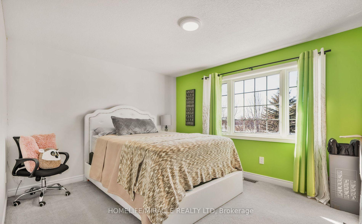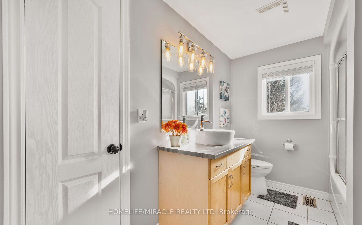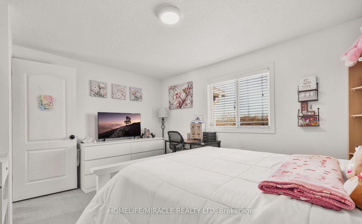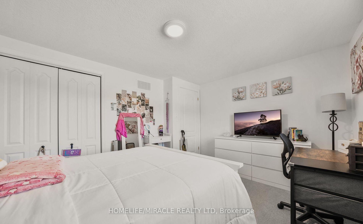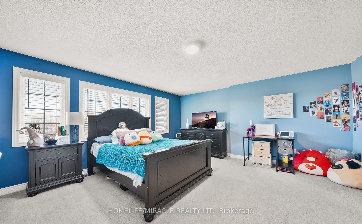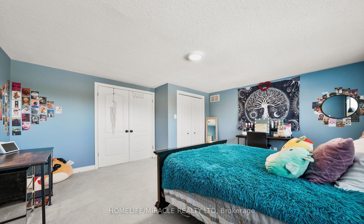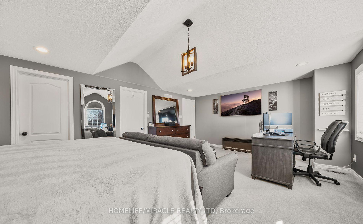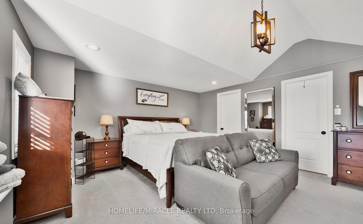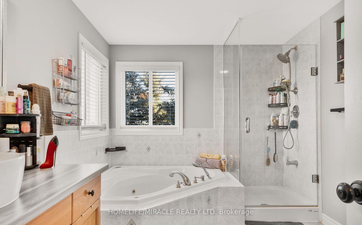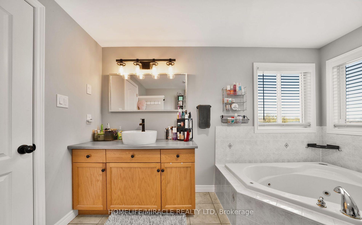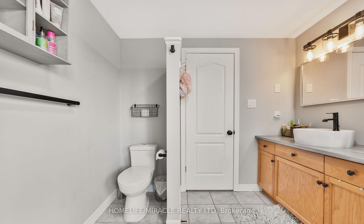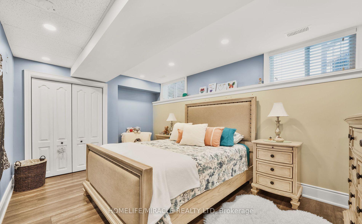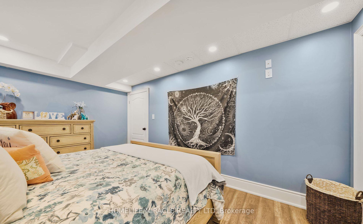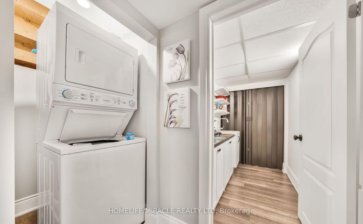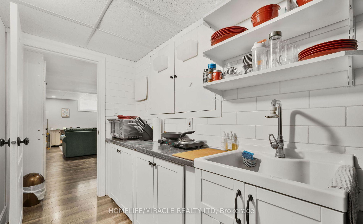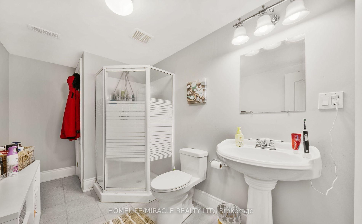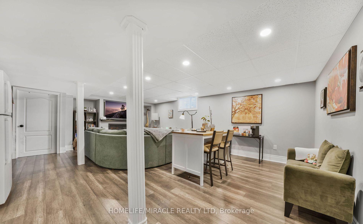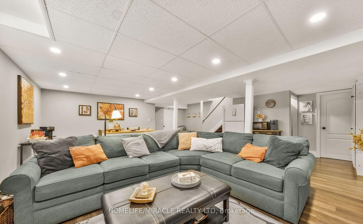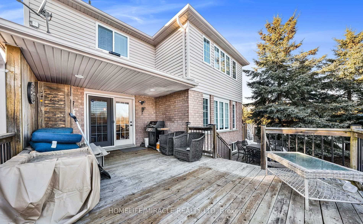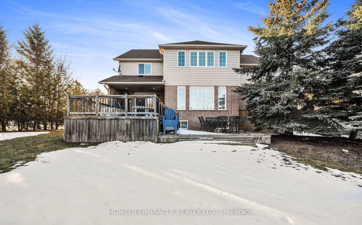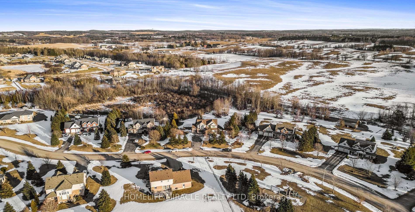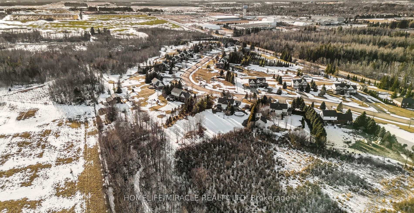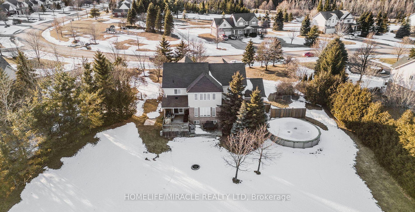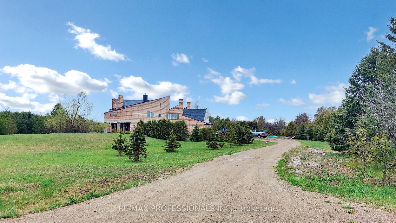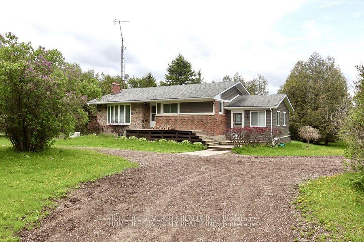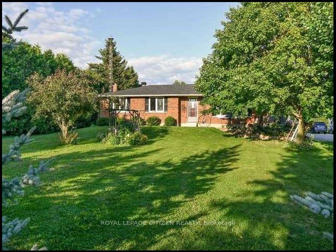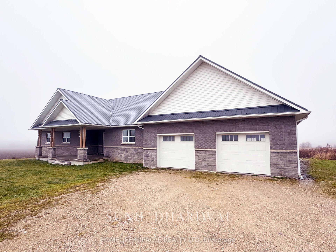Paradise For Nature Lovers, Small Or Big Family, Work From Home Guys. This Country Estate Boasts The Largest Lot In The Neighbourhood At Over 3.4 Acres .Enjoy Your Own Private Forest With Groomed Trails And Private Campsite, Boarded By Natural Tree Line Offering Tons Of Privacy For Family Bbq Around The Pool .All Utility Bills Belongs To Tenant, Credit Report ,Current Job Letter And Paystubs Required.
22 Devonleigh Drive
Rural Amaranth, Amaranth, Dufferin $4,000 /mth 1Make an offer
5 Beds
4 Baths
2500-3000 sqft
15 Spaces
West Facing
Pool!
- MLS®#:
- X12081902
- Property Type:
- Detached
- Property Style:
- 2-Storey
- Area:
- Dufferin
- Community:
- Rural Amaranth
- Added:
- April 14 2025
- Lot Frontage:
- 131.14
- Lot Depth:
- 819.55
- Status:
- Active
- Outside:
- Board & Batten ,Brick
- Year Built:
- Basement:
- Finished,Separate Entrance
- Brokerage:
- HOMELIFE/MIRACLE REALTY LTD
- Lease Term:
- 12 Months
- Lot :
-
819
131
BIG LOT
- Lot Irregularities:
- (3.42 acres)131.14*819.55*511.30*30*442.
- Intersection:
- Mono/ Amaranth T1 & 30 Sd Rd
- Rooms:
- Bedrooms:
- 5
- Bathrooms:
- 4
- Fireplace:
- Utilities
- Water:
- Well
- Cooling:
- Central Air
- Heating Type:
- Forced Air
- Heating Fuel:
| Living Room | 4.05 x 3.49m Window , Hardwood Floor Main Level |
|---|---|
| Dining Room | 4.11 x 2.77m Hardwood Floor , Open Concept , W/O To Yard Main Level |
| Kitchen | 4.09 x 3.59m Eat-in Kitchen , Open Concept , Hardwood Floor Main Level |
| Family Room | 4.96 x 3.93m Hardwood Floor , Fireplace , Overlooks Dining Main Level |
| Primary Bedroom | 6.26 x 4.58m 4 Pc Ensuite , Walk-In Closet(s) , Large Window Second Level |
| Bedroom 2 | 4.96 x 4.42m Broadloom , Closet , Window Second Level |
| Bedroom 3 | 4.09 x 3.03m Window , Closet , Broadloom Second Level |
| Bedroom 4 | 4.05 x 4.05m Window , Closet , Broadloom Second Level |
Listing Details
Insights
- Expansive Lot Size: This property sits on over 3.4 acres, providing ample space for outdoor activities, gardening, or potential future development, making it ideal for nature lovers and families.
- Private Pool and Campsite: Enjoy an above-ground pool and a private campsite within your own forested area, perfect for family gatherings and outdoor entertainment.
- Spacious Living with Modern Amenities: The home features 5 bedrooms, 4 bathrooms, and a finished basement with a separate entrance, providing plenty of space for a large family or potential rental income.
