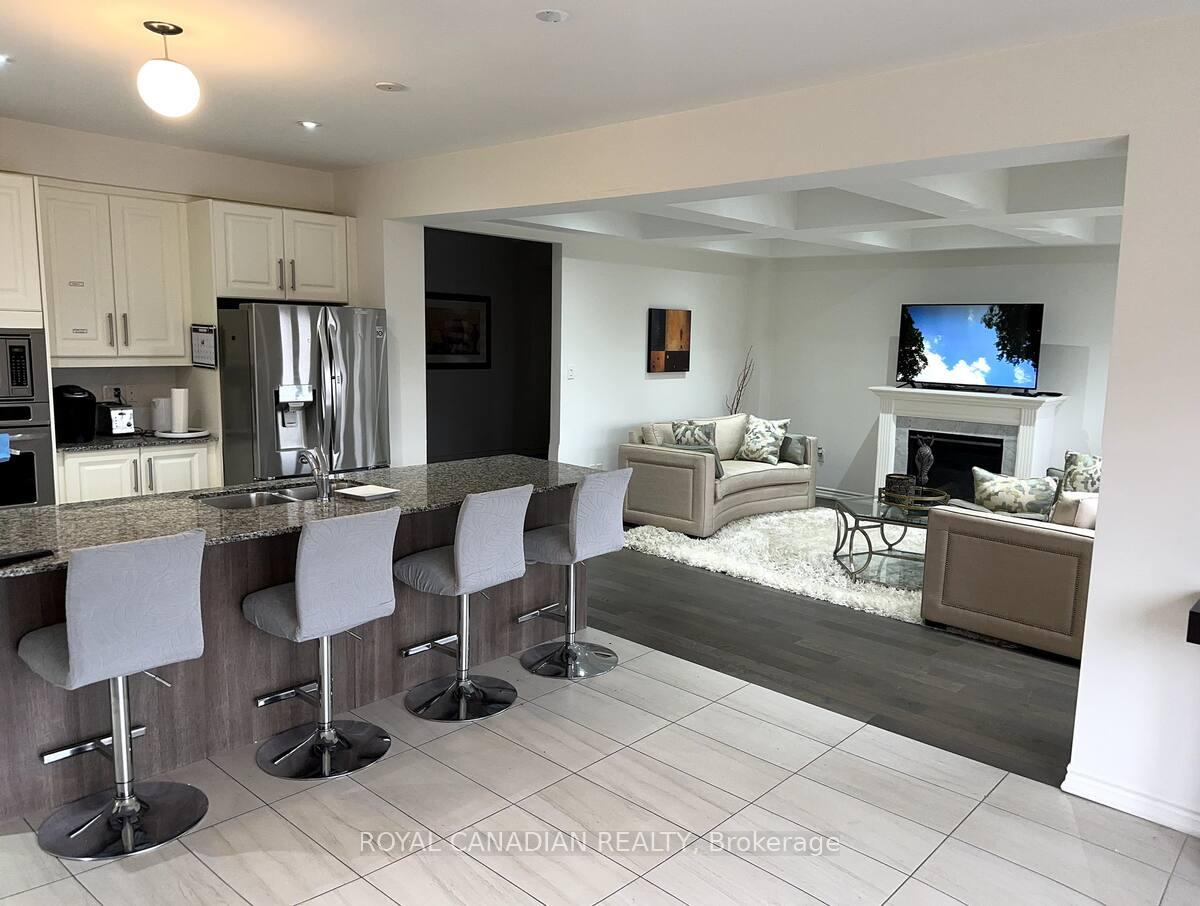***Whole House*** Premium Lot-No House At The Back. Walk To School. The home features three separate living spaces: formal living, dining, and family rooms, plus a bright breakfast area. Spacious And Well Kept 4 Bedroom. Large Master Bedroom With 5Pc Ensuite & Walk-In Closet. New (2023) Hardwood Floors on 2nd Floor. The Family Room W/ Gas Fireplace Overlooks The Kitchen With S/Steel Appliances, Breakfast Bar & Extended Cabinets. The Main Flr Has 9' Ceilings, Dark Hardwood Flrs & Staircase W/ Iron Spindles. W/O To The Fenced Yard Backing Onto A Park. Upgraded High Effeciency Heat Pump & Furnace ( 2023).
Parking























