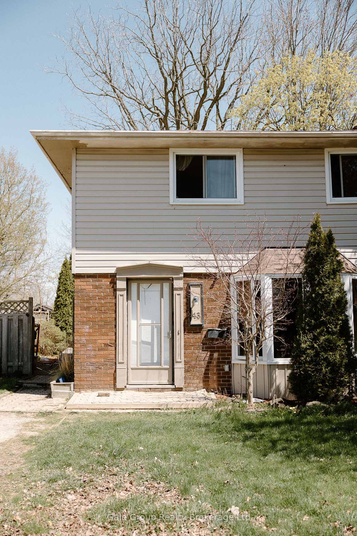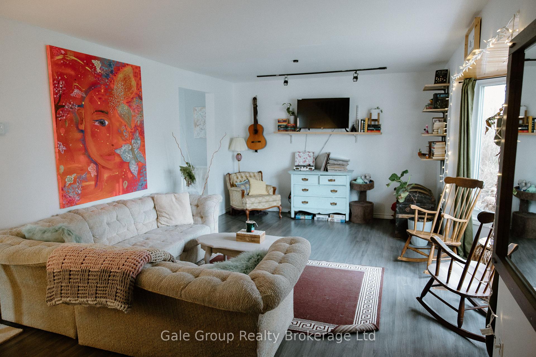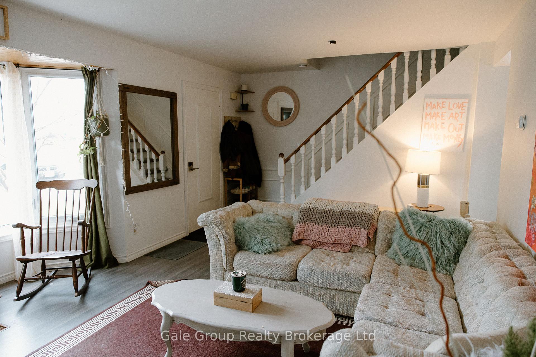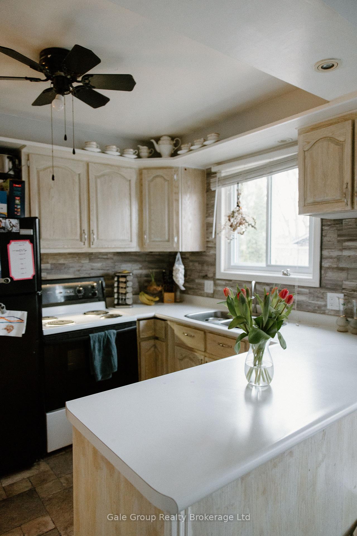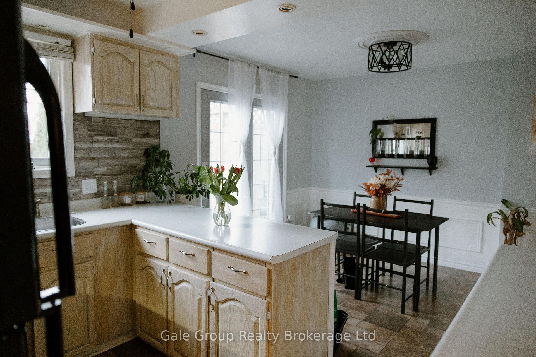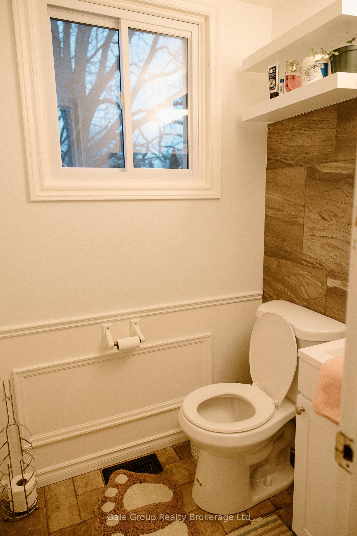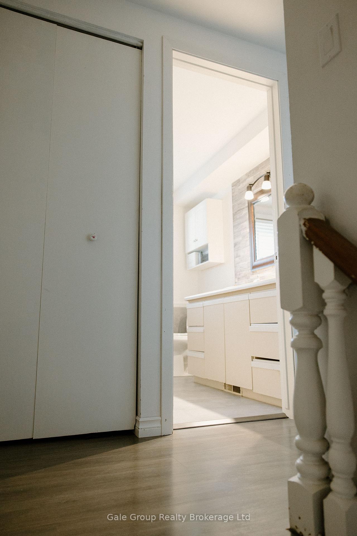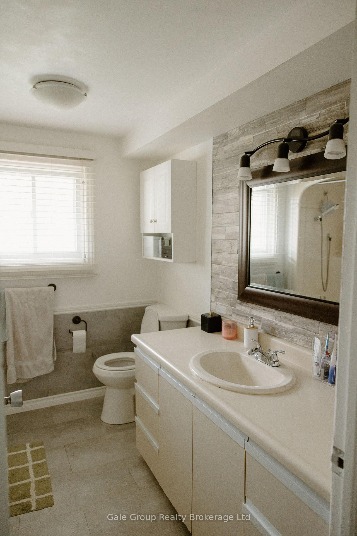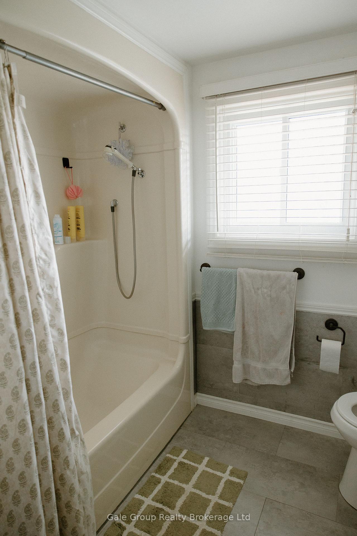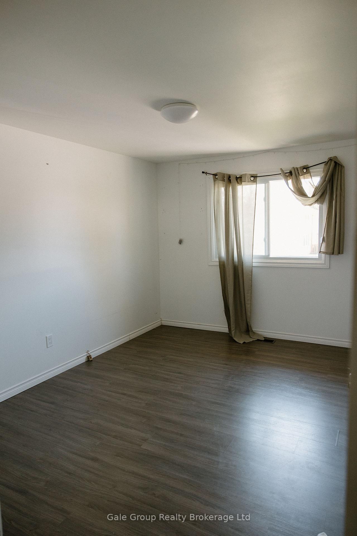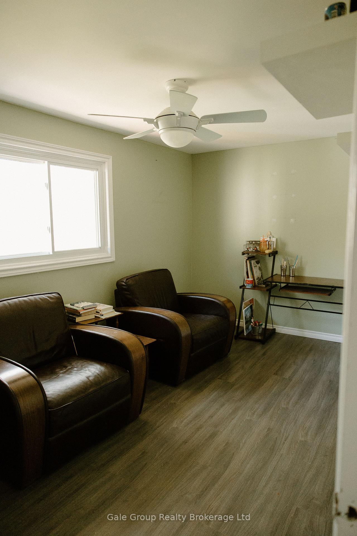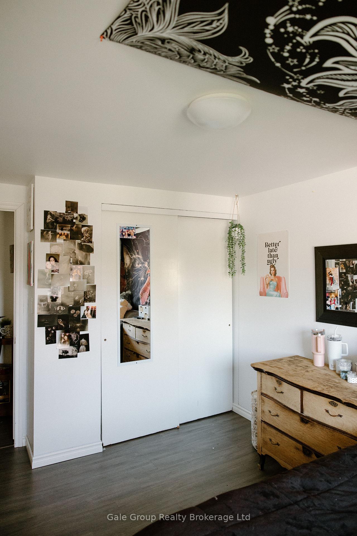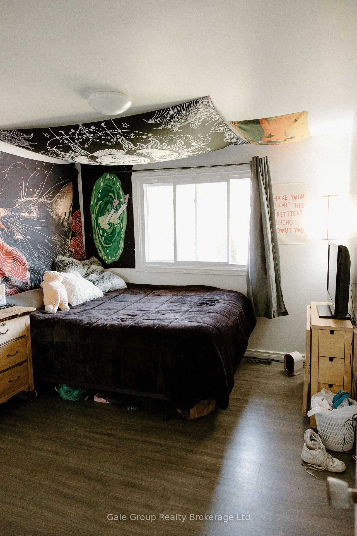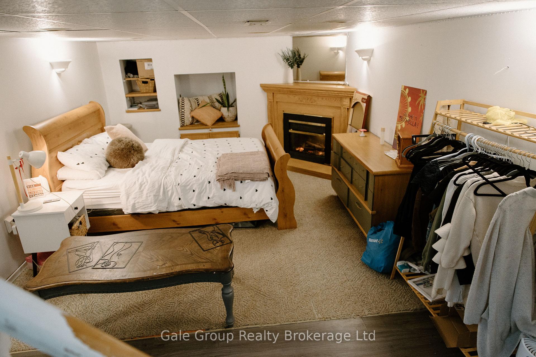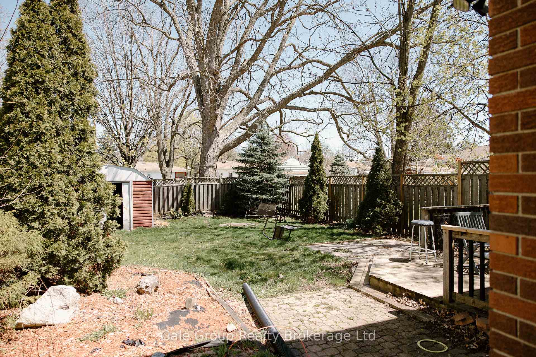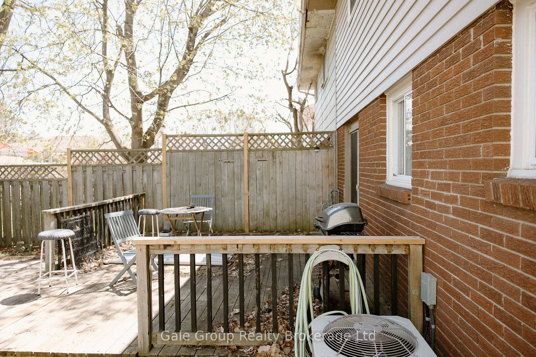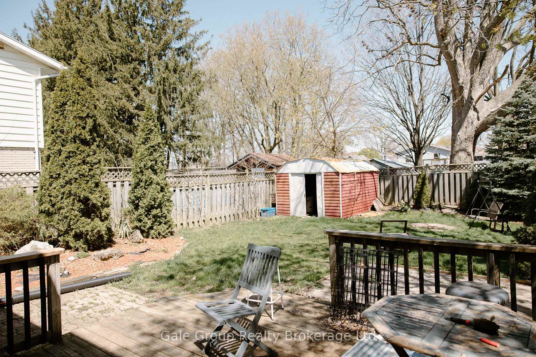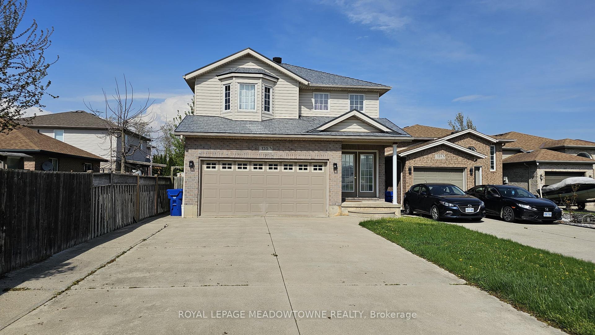Welcome to this beautifully maintained 3-bedroom, 1.5-bath semi-detached home perfect for families, couples, or anyone looking for comfort and convenience. Step inside to a warm and inviting main floor featuring a bright living area, a functional kitchen, and a handy half bath for guests. Upstairs, you'll find three spacious bedrooms and a full bathroom, ideal for growing families or those needing a home office or guest space. Outside, enjoy your private, fully fenced backyard great for kids or summer BBQs.
43 Chestnut Drive
Chatham-Kent, Chatham-Kent $2,200 /mth 1Make an offer
3 Beds
2 Baths
1100-1500 sqft
2 Spaces
West Facing
- MLS®#:
- X12104316
- Property Type:
- Semi-Detached
- Property Style:
- 2-Storey
- Area:
- Chatham-Kent
- Community:
- Chatham-Kent
- Added:
- April 25 2025
- Lot Frontage:
- 35
- Lot Depth:
- 119.86
- Status:
- Active
- Outside:
- Brick,Vinyl Siding
- Year Built:
- Basement:
- Partially Finished
- Brokerage:
- Gale Group Realty Brokerage Ltd
- Lease Term:
- 12 Months
- Lot :
-
119
35
- Intersection:
- Anthony and Chestnut
- Rooms:
- Bedrooms:
- 3
- Bathrooms:
- 2
- Fireplace:
- Utilities
- Water:
- Municipal
- Cooling:
- Central Air
- Heating Type:
- Forced Air
- Heating Fuel:
Listing Details
Insights
- Spacious Living: This semi-detached home features three generous bedrooms and a functional layout, making it ideal for families or those needing extra space for a home office or guest accommodations.
- Well-Maintained Property: The home is beautifully maintained, ensuring a comfortable living environment with essential features like a bright living area and a partially finished basement for additional utility.
- Private Outdoor Space: Enjoy a fully fenced backyard, perfect for children to play safely or for hosting summer BBQs, providing a great outdoor space for relaxation and entertainment.
