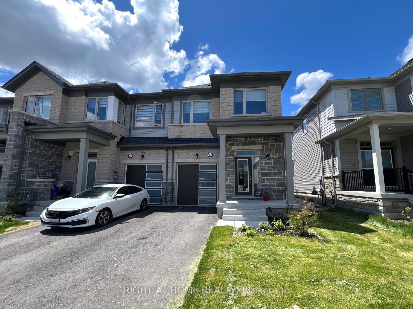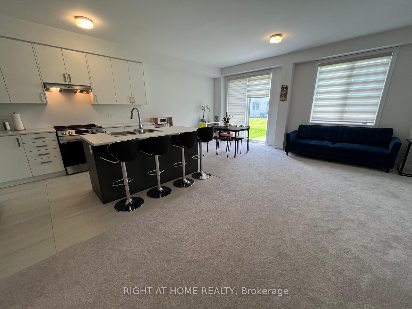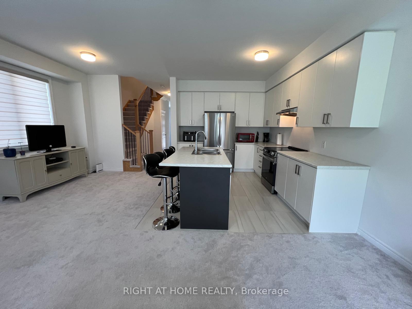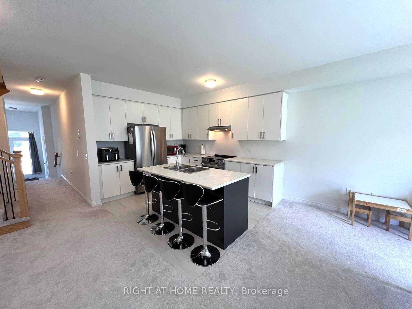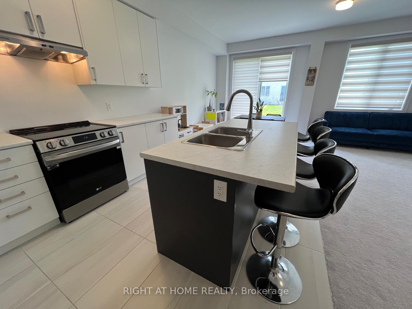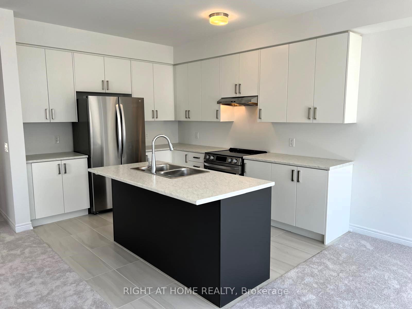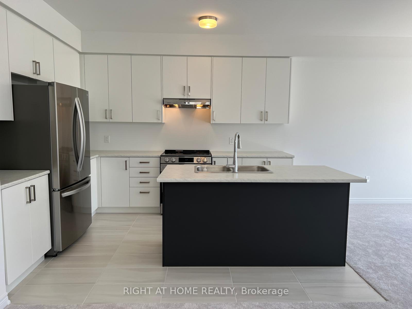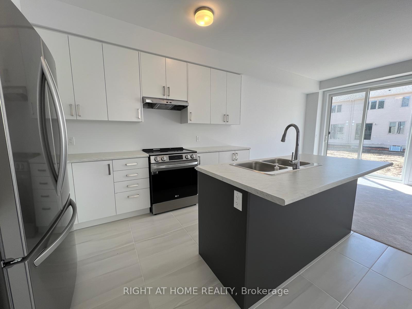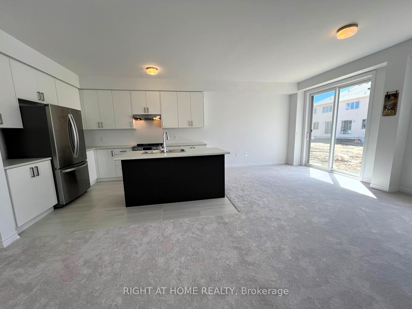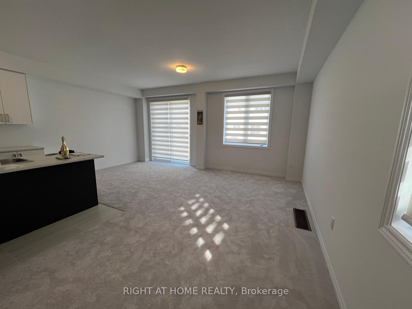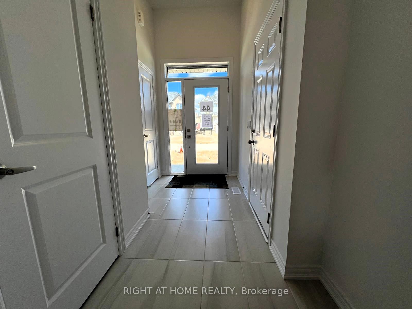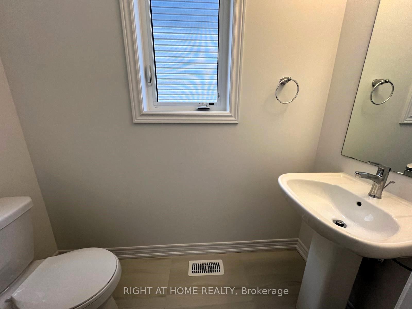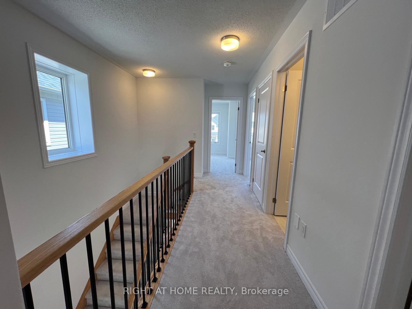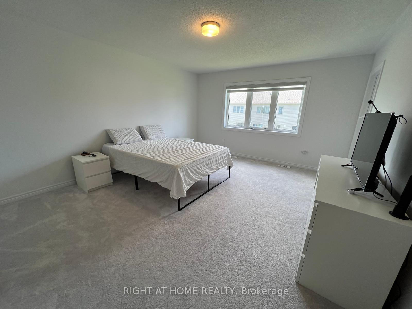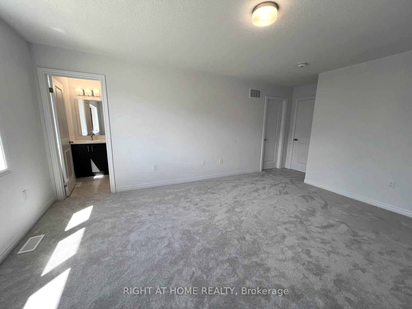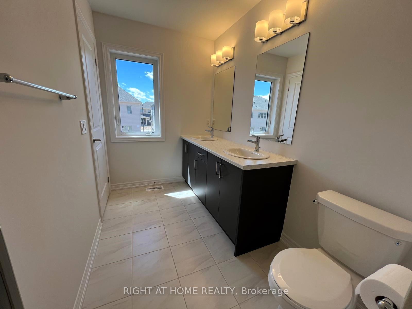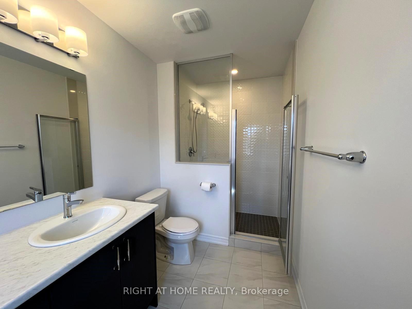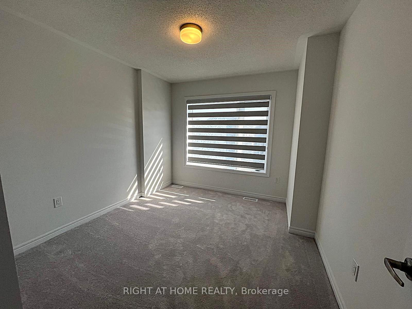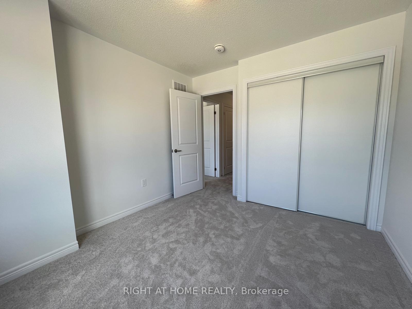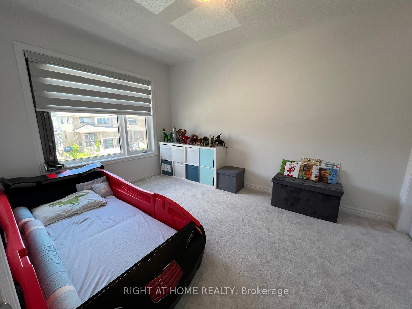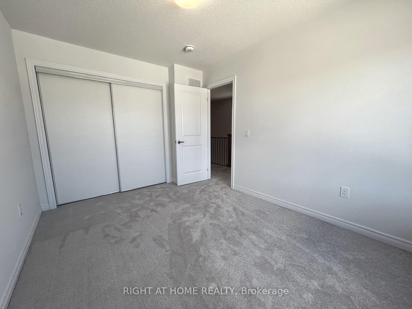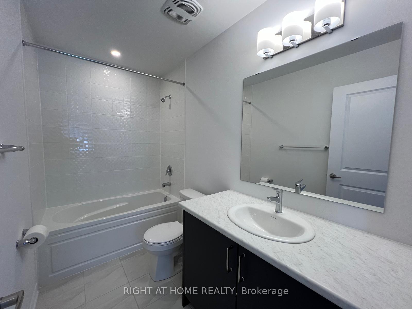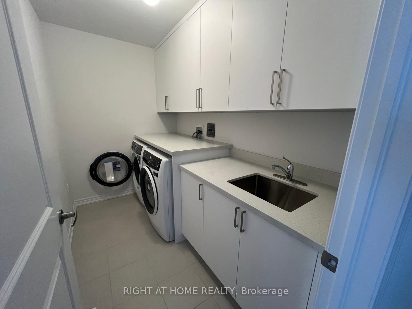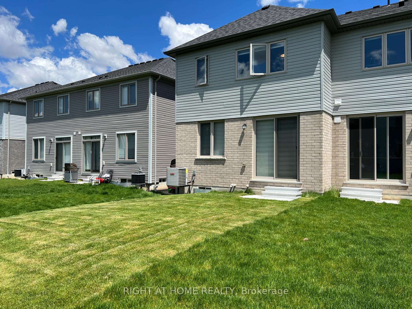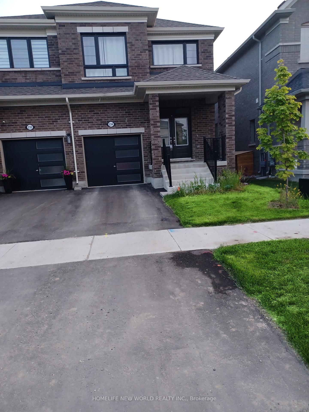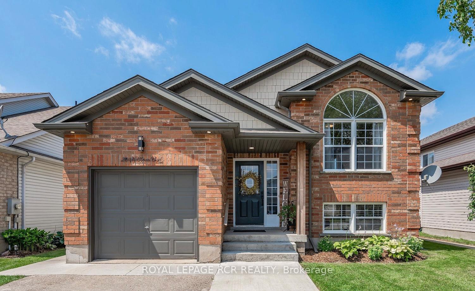Newer C O R N E R ^ U N I T Freehold Townhome Built in 2024 => Stunning Curb Appeal with Stone & Brick Exterior => Open Concept 1682 Square Feet Floor Plan => Three Bedrooms & Three Bathrooms => Open concept Kitchen with Stainless Steel Appliances & Centre Island with a Breakfast Bar perfect for Casual Dining and Family Gatherings => Spacious Great Room Ideal for Entertaining => A Walk out to the Backyard from the Breakfast Area => Smooth ceilings throughout the Main floor => Large primary bedroom with walk in closet & a 4 Piece Ensuite includes His & Hers Sinks => Second Floor laundry for Your Convenience with Custom Built Laundry Cupboards & Quartz Countertop => Direct Access To The Home From The Single Built-in Garage => Fergus Is A Desired Community Offering Residence Access A Beautiful Historic Downtown Filled With Restaurants, Coffee Shops, Walmart Canadian Tire, Zehrs, And Unique Stores To Explore. => Approx 10 Min Drive to the Elora Mill Hotel & Spa => Just a 20 Minute Drive to Guelph and All the Big City Amenities => Fergus offers the perfect balance of small-town charm and modern convenience, making it an ideal place to call home.
Stainless Steel Fridge, Stainless Steel Slide in Stove, Stainless Steel Hood Fan, Stainless Steel Built-in Dishwasher, Clothes Washer. Clothes Dryer, Electric Light Fixtures, Garage Door Opener, Central Air Condition
