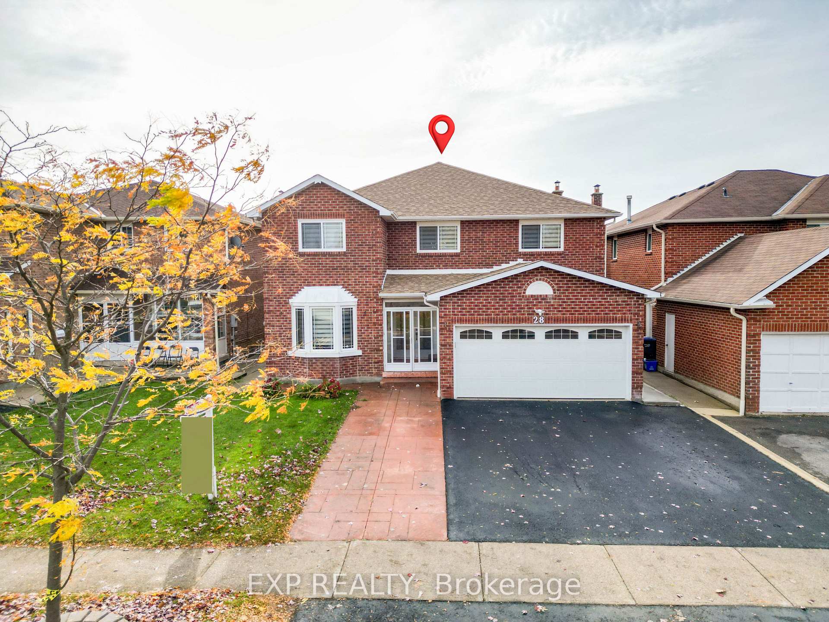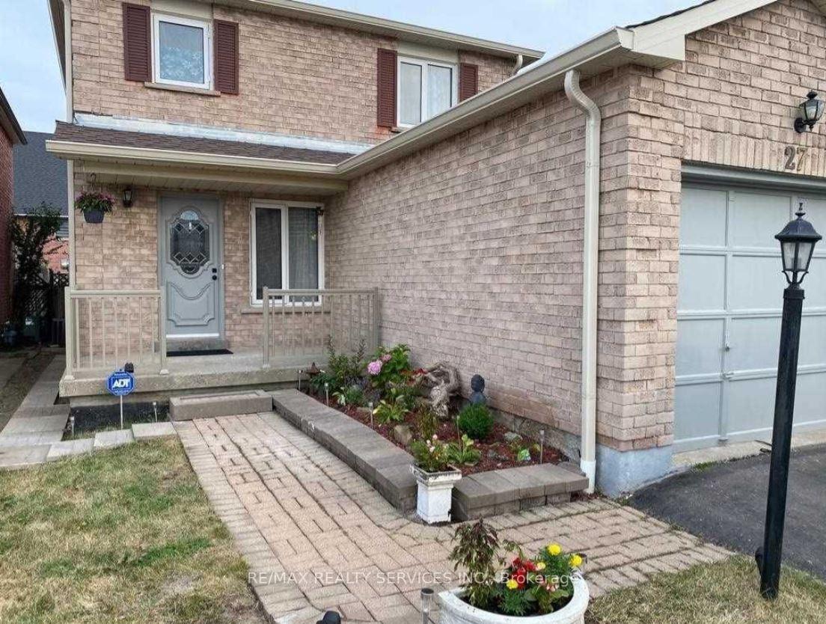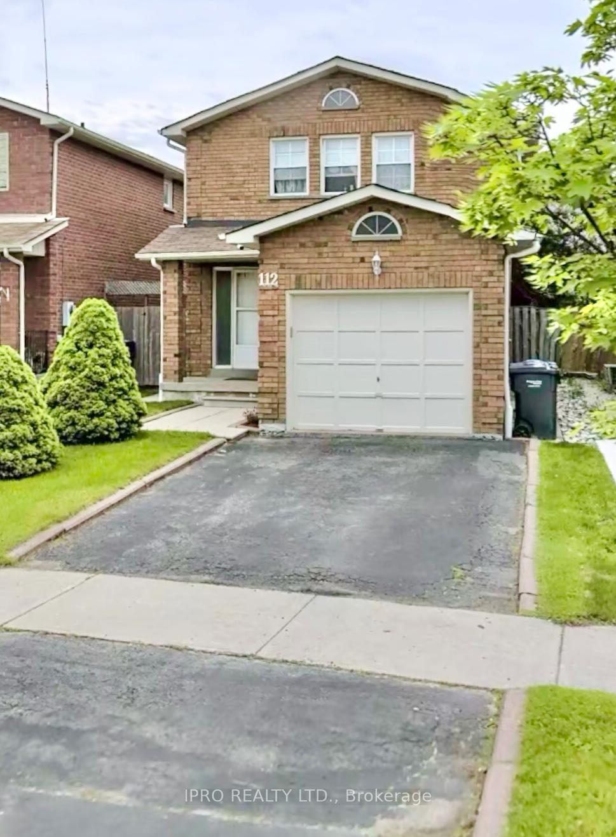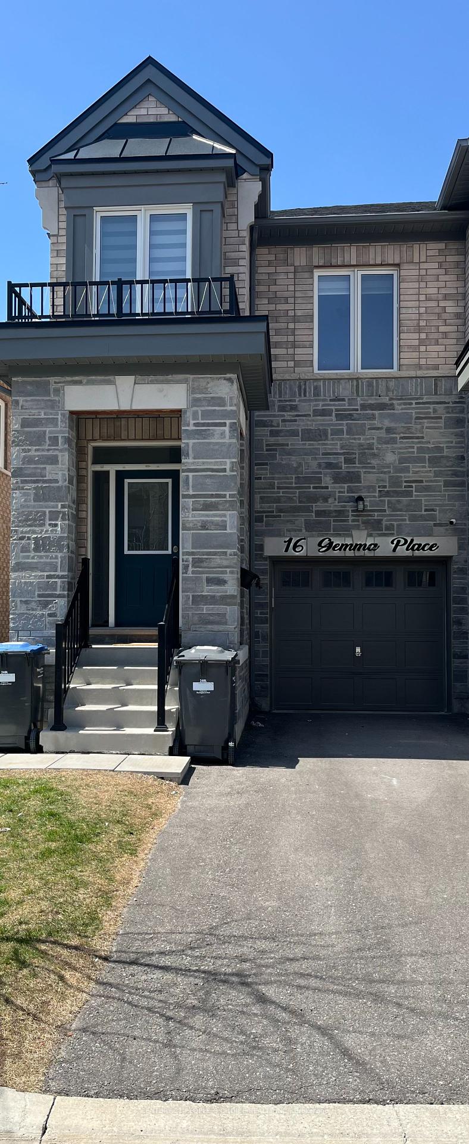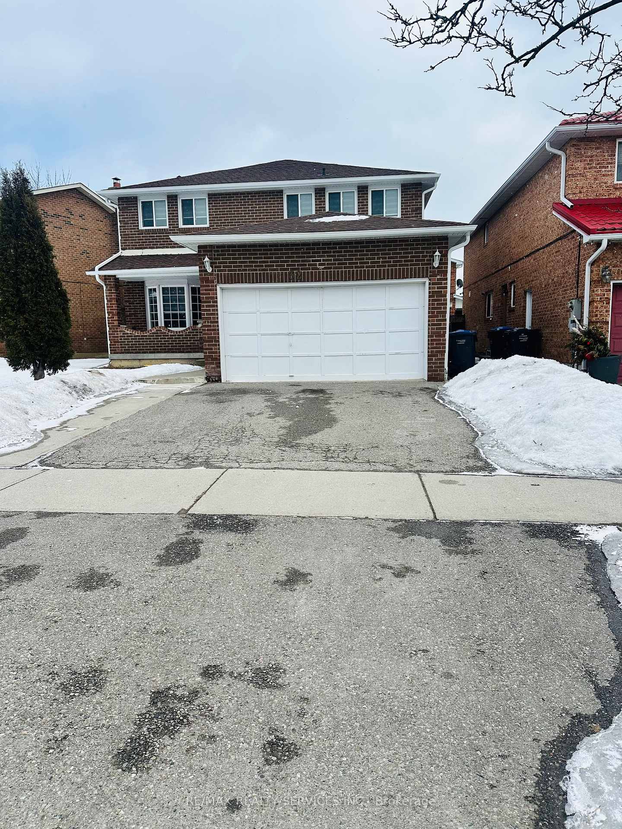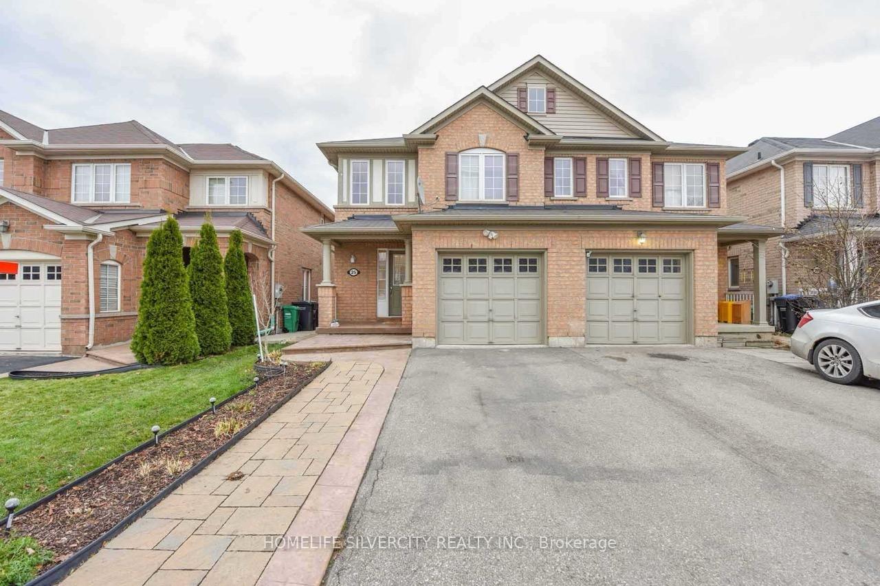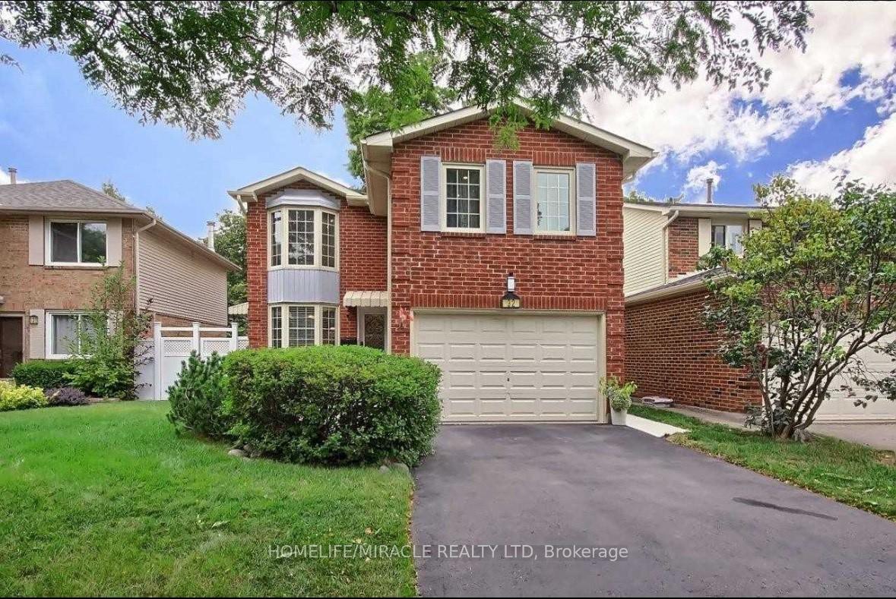Welcome to this bright and well kept 3 Bedroom Detached for lease located in a Quiet Family Friendly Neighborhood. Lease is for main floor and upper floors only. Bedrooms are very large and bright with good amounts of storage. Close to all amenities, shopping, schools, transit, Gym, Community Center and much more!! House has been freshly painted. Separate Family with a cozy fireplace. Double Garage provides lots of space for vehicles and storage. Tenant is responsible for 70% utilities. Basement to be rented separately. Tenant is responsible for snow removal and lawn care.
82 Stanwell Drive Upper
Heart Lake West, Brampton, Peel $2,950 /mthMake an offer
3 Beds
3 Baths
5000 + sqft
1 Spaces
West Facing
- MLS®#:
- W12280586
- Property Type:
- Detached
- Property Style:
- 2-Storey
- Area:
- Peel
- Community:
- Heart Lake West
- Added:
- July 11 2025
- Status:
- Active
- Outside:
- Brick,Other
- Year Built:
- Basement:
- Finished,Separate Entrance
- Brokerage:
- HOMELIFE MAPLE LEAF REALTY LTD.
- Lease Term:
- 12 Months
- Intersection:
- Bovaird and Hurontario
- Rooms:
- Bedrooms:
- 3
- Bathrooms:
- 3
- Fireplace:
- Utilities
- Water:
- Municipal
- Cooling:
- None
- Heating Type:
- Forced Air
- Heating Fuel:
| Living Room | 5.57 x 3.36m Combined w/Dining , Pot Lights , Window Main Level |
|---|---|
| Dining Room | 5.57 x 3.36m Combined w/Living , Parquet Main Level |
| Kitchen | 4.77 x 2.92m Breakfast Area , B/I Appliances , Ceramic Floor Main Level |
| Family Room | 3.87 x 3.44m Fireplace , Pot Lights , Window Main Level |
| Powder Room | 0 2 Pc Bath Main Level |
| Primary Bedroom | 5.82 x 3.68m 4 Pc Ensuite , His and Hers Closets , Pot Lights Second Level |
| Bathroom | 0 4 Pc Ensuite , Ceramic Floor Second Level |
| Bedroom 2 | 5.1 x 3.49m Pot Lights , Window , Closet Second Level |
| Bedroom 3 | 3.65 x 2.92m Window , Closet , Pot Lights Second Level |
| Bathroom | 0 4 Pc Bath , Ceramic Floor Second Level |
Listing Details
Insights
- Spacious Living Areas: The property features large bedrooms and a cozy family room with a fireplace, providing ample space for relaxation and family gatherings.
- Prime Location: Situated in a quiet, family-friendly neighborhood, the home is conveniently close to amenities such as shopping, schools, transit, and community centers, enhancing its appeal for families.
- Double Garage: The property includes a double garage, offering plenty of space for vehicles and additional storage, which is a valuable feature for potential buyers or investors.
Property Features
Hospital
Library
Place Of Worship
School
School Bus Route


































