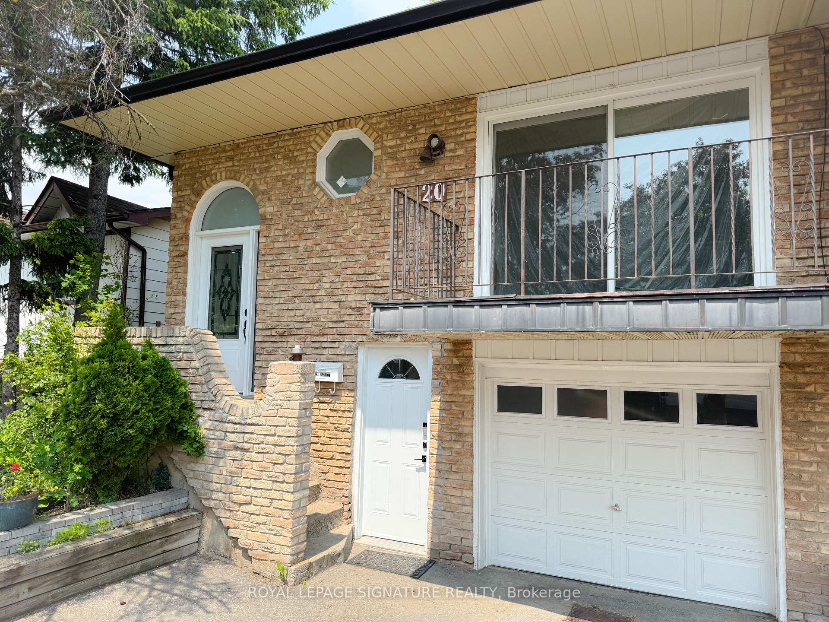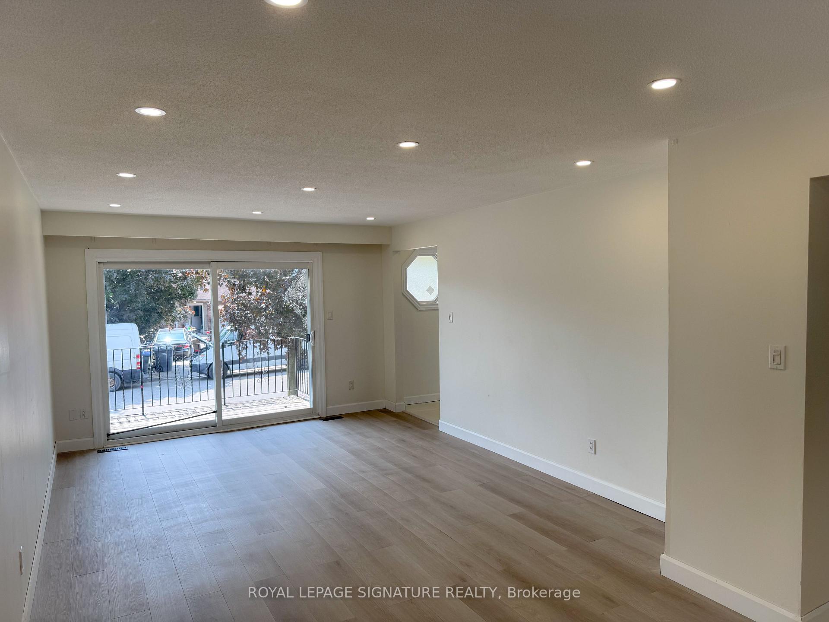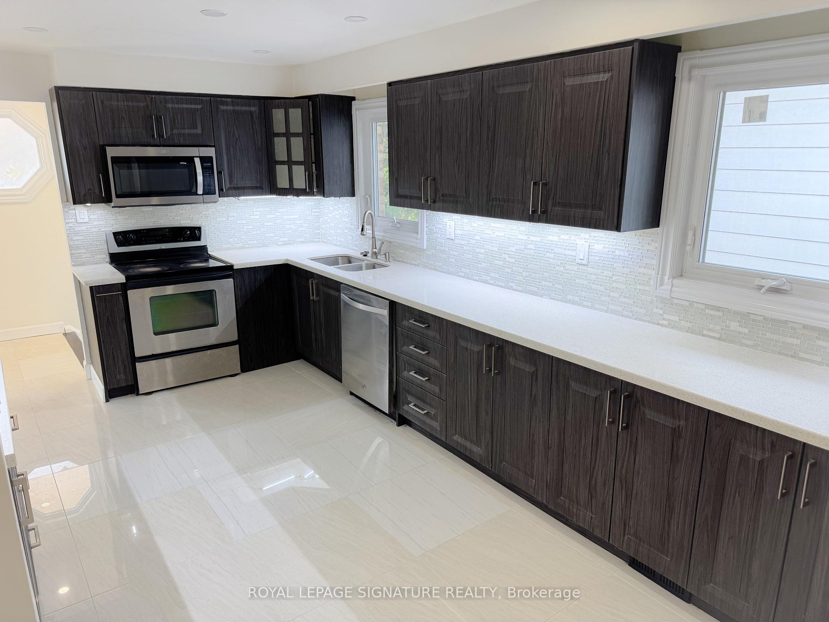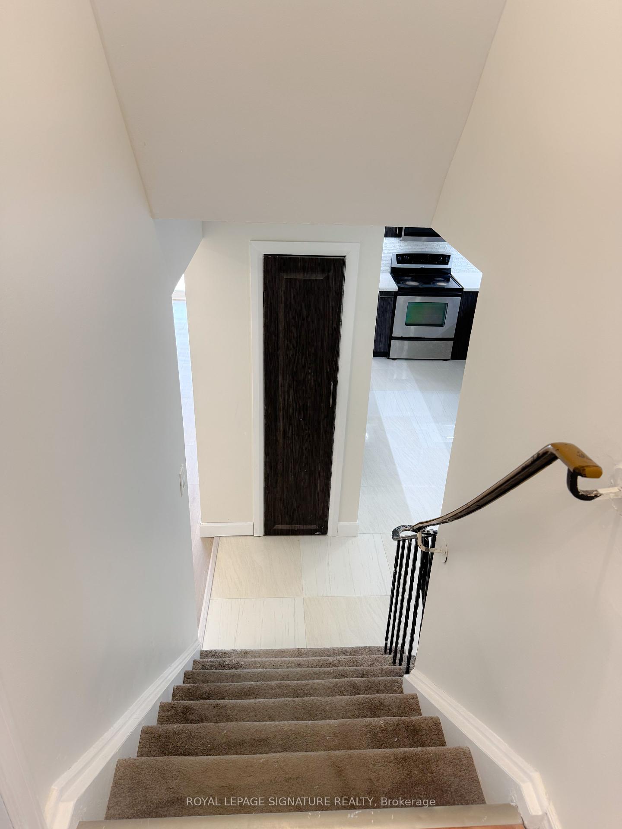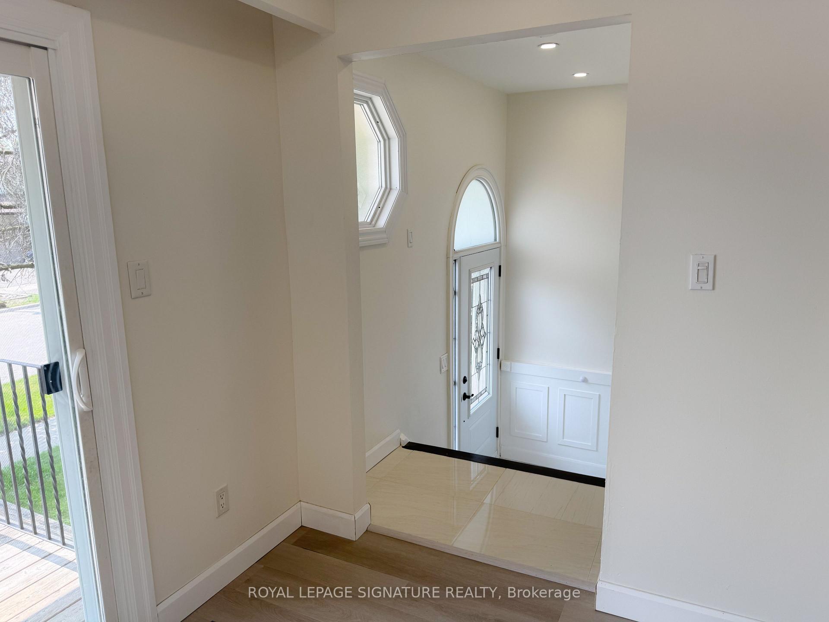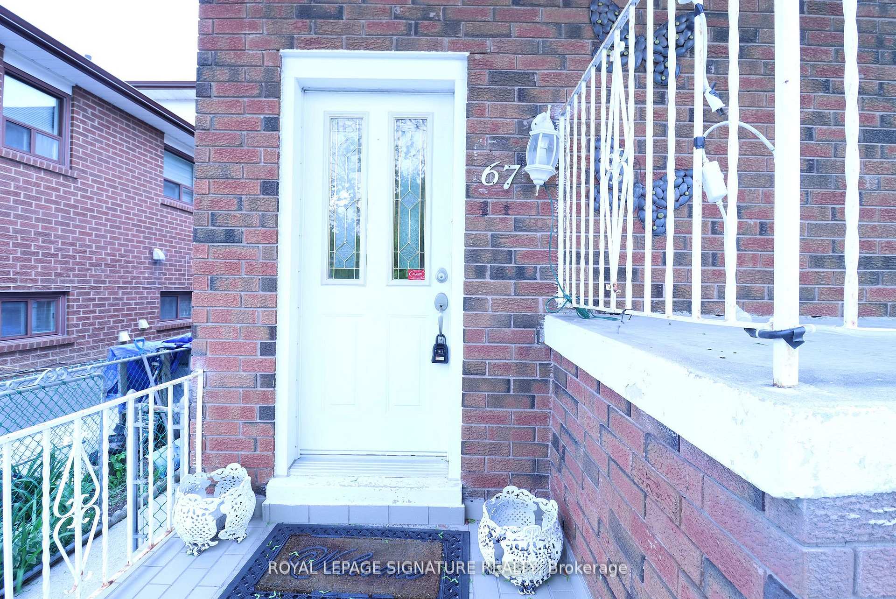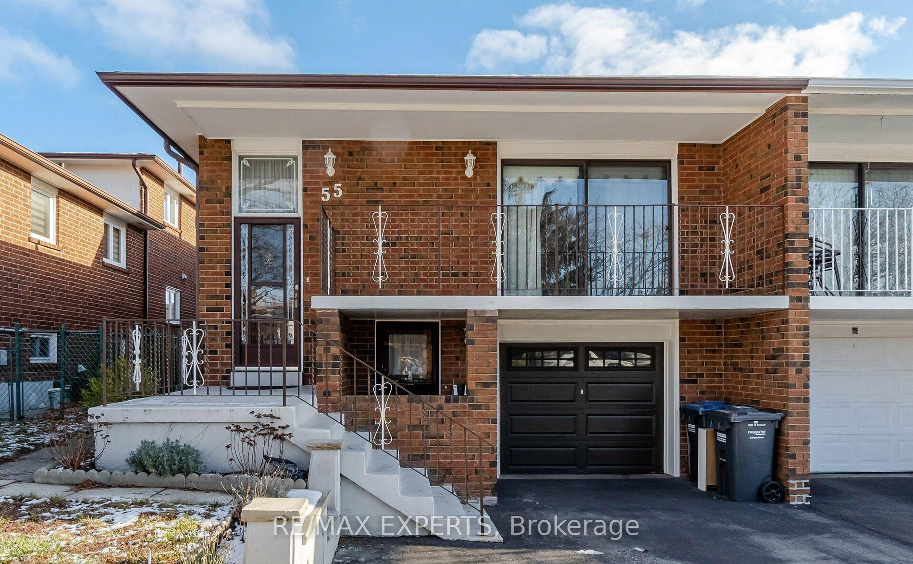Beautiful Sun Filled Semi Detached Main & Upper. Nicely Kept 3 Bedroom Semi-Detached With Upgrades Throughout. Newly Renovated Kitchen and Main Living/Dining With Walkout to Balcony to Enjoy Morning Coffee and Relax In The Summer. Pot lights Throughout Kitchen & Living/Dining. New Tile Floors In Kitchen. New Floors in Living/Dining. 2 Parking Spots Available. Close to All Amenities in High Demand Area (Hwy 410 & Williams PKWY), Brampton GO Station, Trinity Commons, Bramalea City Centre, Schools, Grocery Stores, Parks, Bus Routes, & Community Centres.
SS Fridge, SS Stove, SS Microwave, SS Stove, SS Dishwasher, 2 in 1 Washer & Dryer

