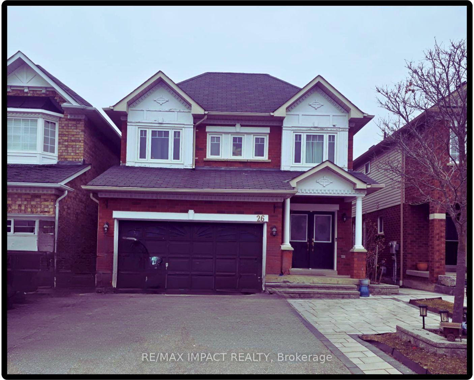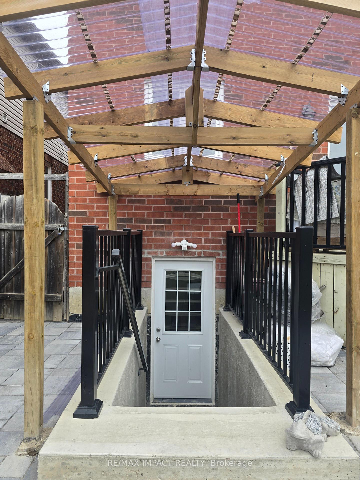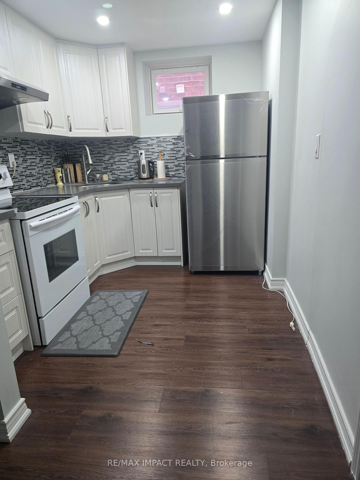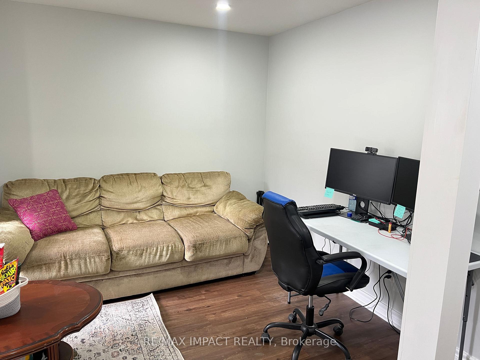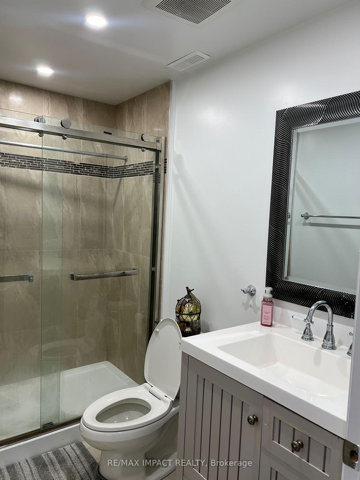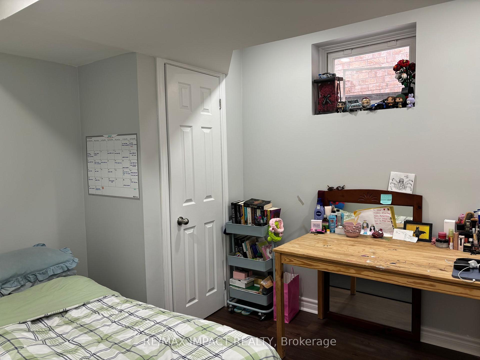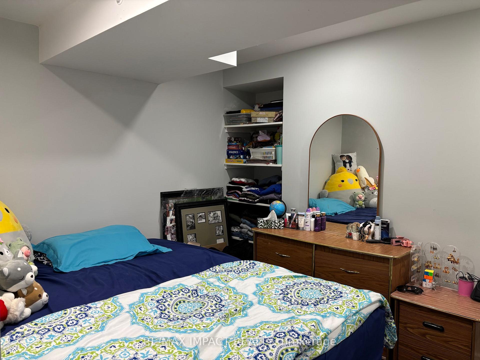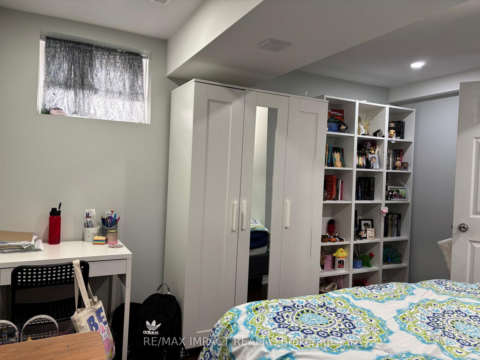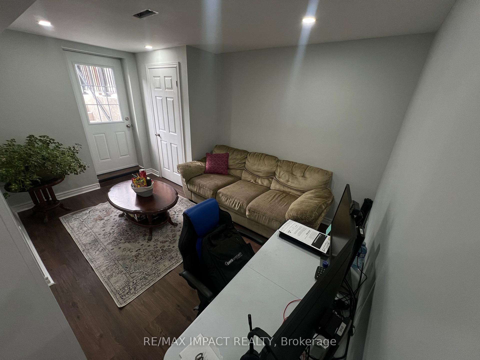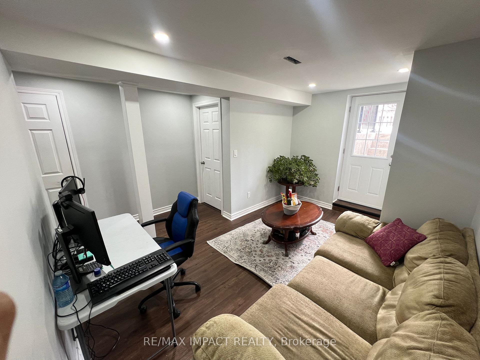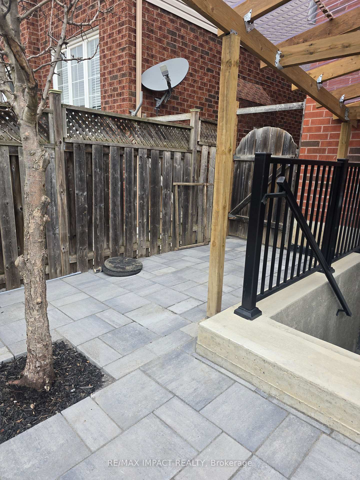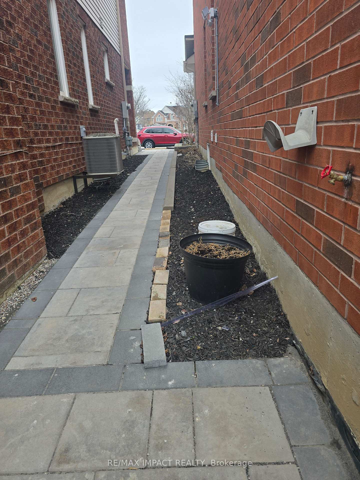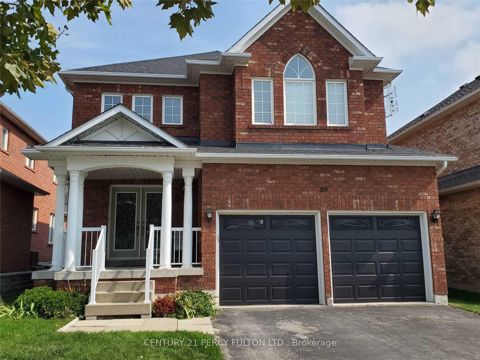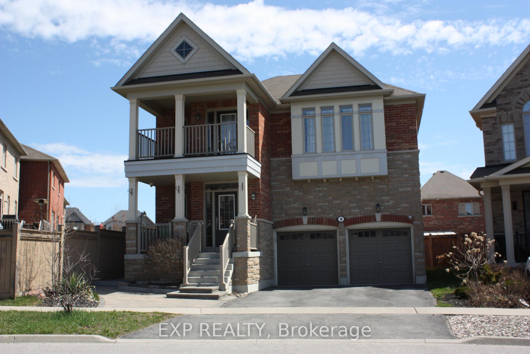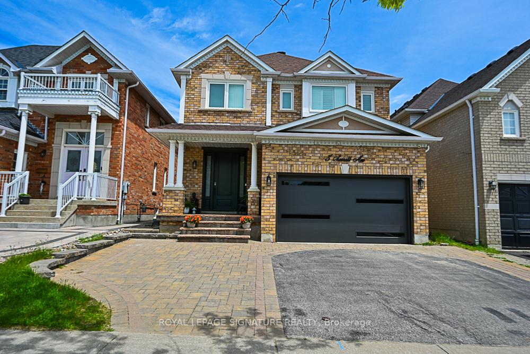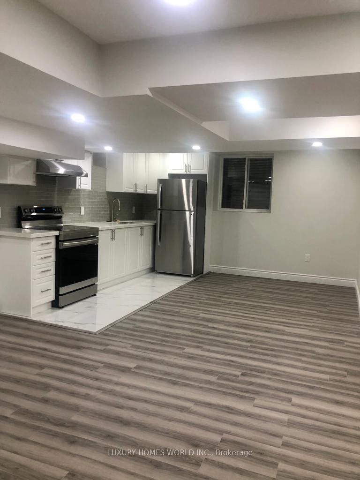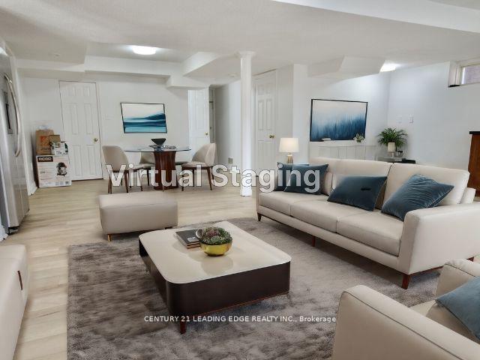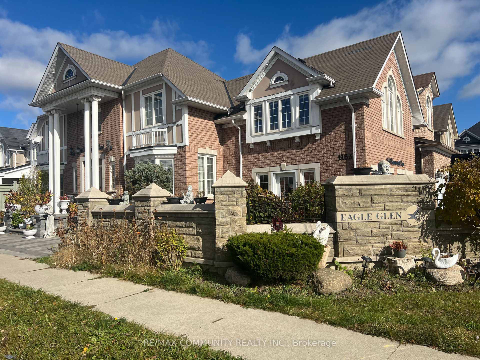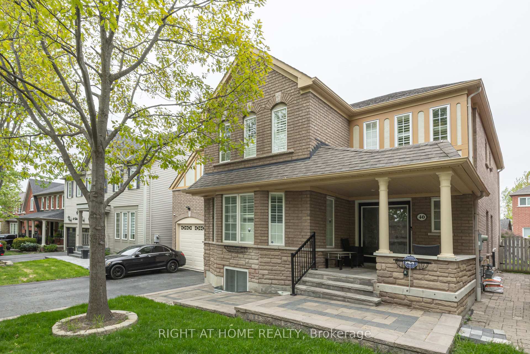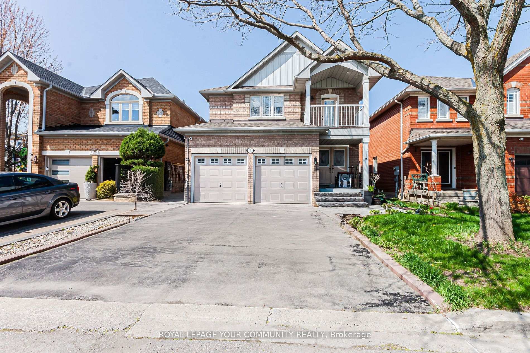Prime location in Ajax - 2 Bedroom Basement Apartment (no parking) situated in a quiet, family-friendly neighborhood, this well-maintained basement apartment offers both comfort and convenience. Featuring a separate entrance and a beautifully landscaped walkway, the unit provides privacy and a welcoming exterior. Inside, enjoy a carpet-free layout with a generous-sized living room, two separate spacious bedrooms, and one full washroom. Located just a 5-minute walk from the Ajax GO Bus Terminal, commuting is a breeze. This home combines peaceful living with easy access to transit and local amenities.
26 Stevensgate Drive
Northwest Ajax, Ajax, Durham $1,950 /mth 1Make an offer
2 Beds
1 Baths
1500-2000 sqft
1 Spaces
West Facing
- MLS®#:
- E12148601
- Property Type:
- Detached
- Property Style:
- 2-Storey
- Area:
- Durham
- Community:
- Northwest Ajax
- Added:
- May 14 2025
- Status:
- Active
- Outside:
- Brick
- Year Built:
- 16-30
- Basement:
- Apartment
- Brokerage:
- RE/MAX IMPACT REALTY
- Lease Term:
- 12 Months
- Intersection:
- Westney/Rossland
- Rooms:
- Bedrooms:
- 2
- Bathrooms:
- 1
- Fireplace:
- Utilities
- Water:
- Municipal
- Cooling:
- Central Air
- Heating Type:
- Forced Air
- Heating Fuel:
| Kitchen | 2.4 x 2.8m Window , Laminate Basement Level |
|---|---|
| Bathroom | 2.5 x 1.55m Basement Level |
| Bedroom | 2.57 x 2.95m Window , Laminate Basement Level |
| Bedroom 2 | 3.81 x 5.05m Window Basement Level |
| Living Room | 4.34 x 2.79m Laminate Basement Level |
Listing Details
Insights
- Prime Location: Situated in a quiet, family-friendly neighborhood in Northwest Ajax, this property is just a 5-minute walk from the Ajax GO Bus Terminal, making commuting easy and convenient.
- Spacious Living: The 2-bedroom basement apartment features a generous-sized living room and two spacious bedrooms, providing ample space for comfort and relaxation.
- Well-Maintained and Landscaped: The property boasts a beautifully landscaped walkway and a carpet-free interior, enhancing both its aesthetic appeal and ease of maintenance.
Property Features
Fenced Yard
Sale/Lease History of 26 Stevensgate Drive
View all past sales, leases, and listings of the property at 26 Stevensgate Drive.Neighbourhood
Schools, amenities, travel times, and market trends near 26 Stevensgate DriveSchools
5 public & 5 Catholic schools serve this home. Of these, 10 have catchments. There are 2 private schools nearby.
Parks & Rec
4 playgrounds, 3 sports fields and 5 other facilities are within a 20 min walk of this home.
Transit
Street transit stop less than a 3 min walk away. Rail transit stop less than 4 km away.
Want even more info for this home?
