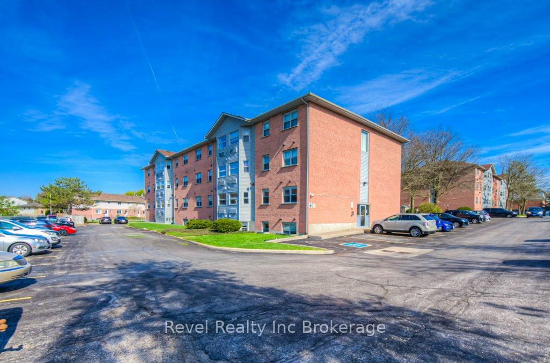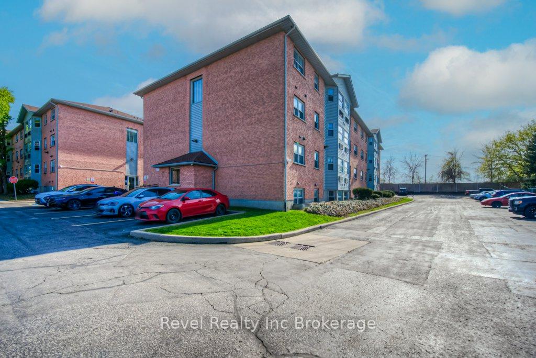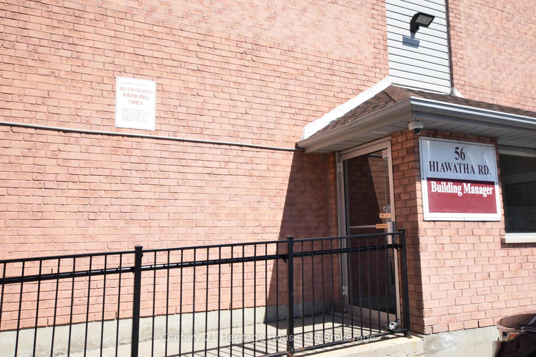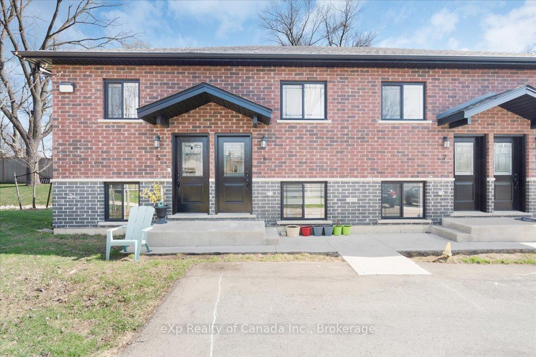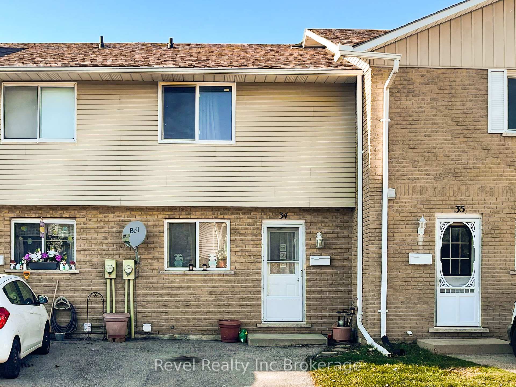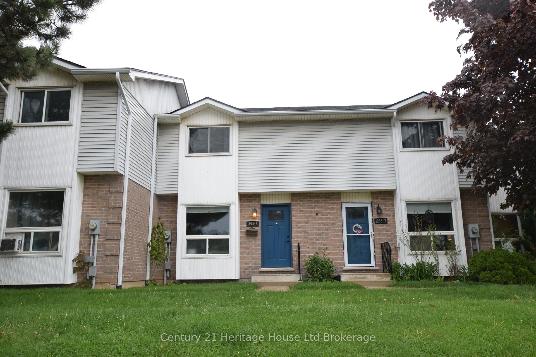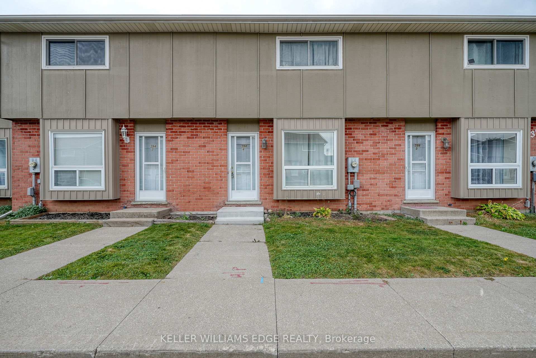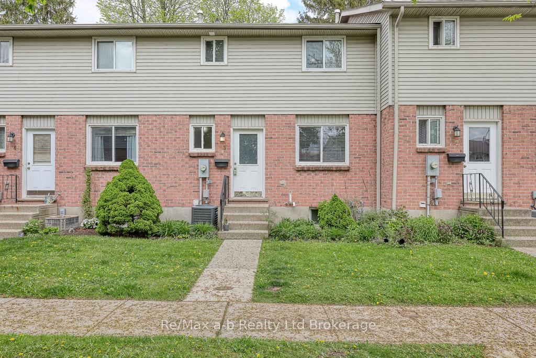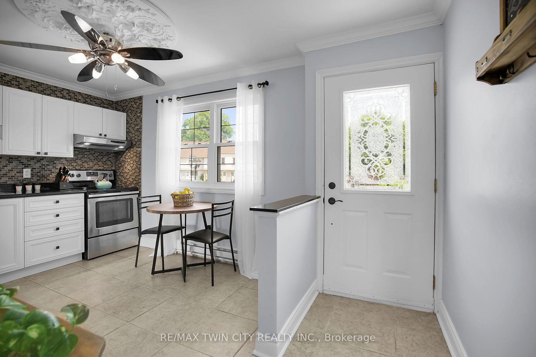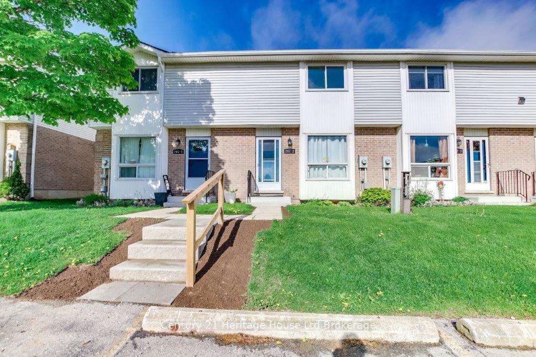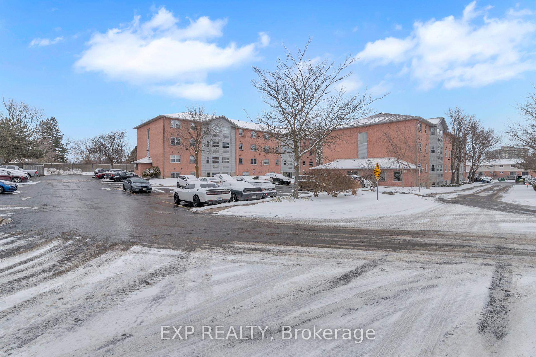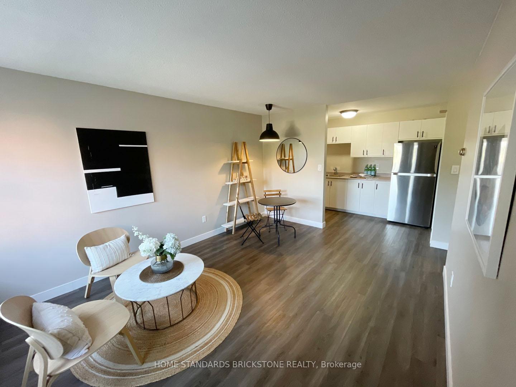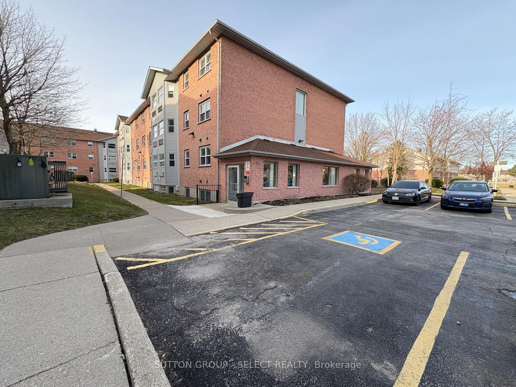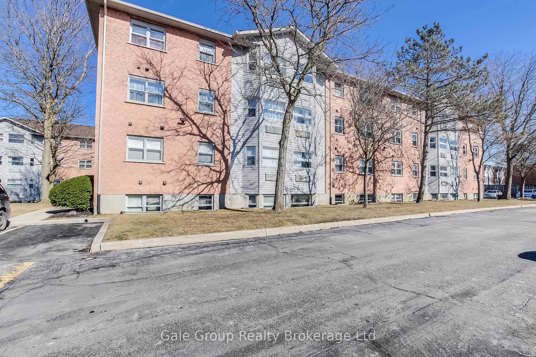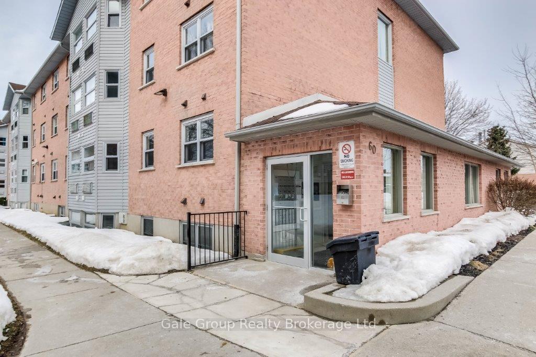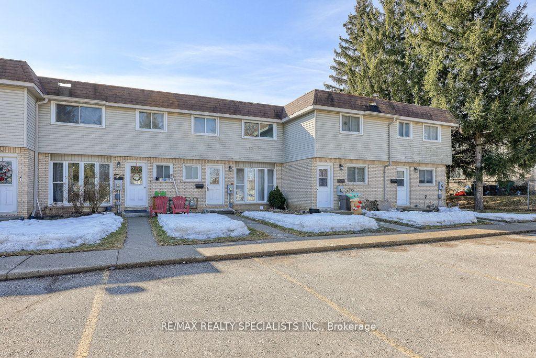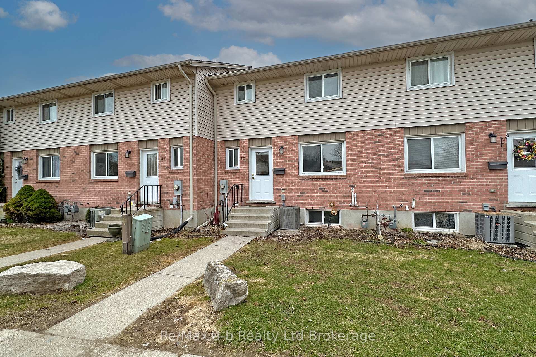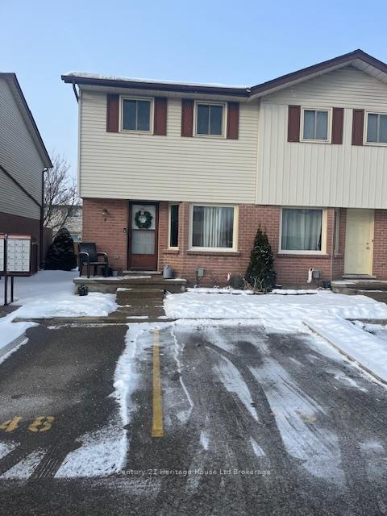Step into comfort and simplicity at 64 Hiawatha Road, Unit 46 in Woodstock a bright, airy 2-bedroom condo that feels like home the moment you walk in. With a spacious layout, in-suite laundry, and large windows that fill the space with natural light, this unit is as functional as it is welcoming. Youll love how close you are to shopping, schools, restaurants, and bus routes everything you need is just steps away. Set in a quiet, well-managed building surrounded by beautifully maintained grounds, you can relax in the communal gazebo on sunny afternoons and enjoy the peace of a neighbourhood that truly feels like home. Whether you're starting out, downsizing, or investing, this move-in ready gem offers the perfect blend of lifestyle and location. Come see why this one is so easy to fall in love with!
Refrigerator, stove, stackable washer and dryer, rangehood, dishwasher
