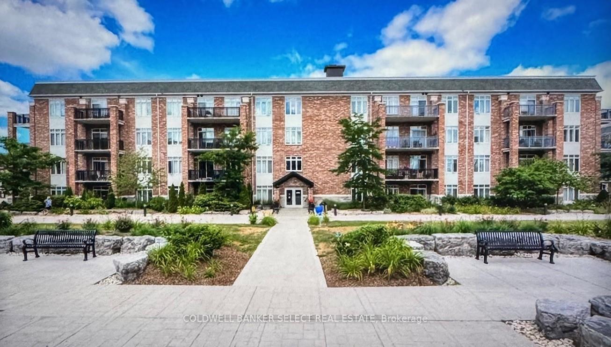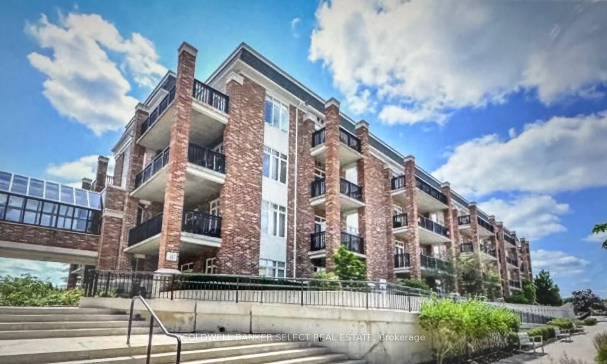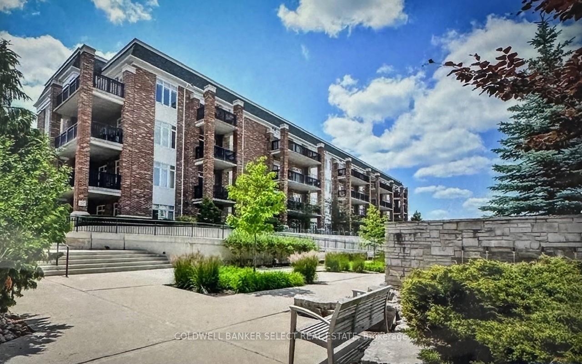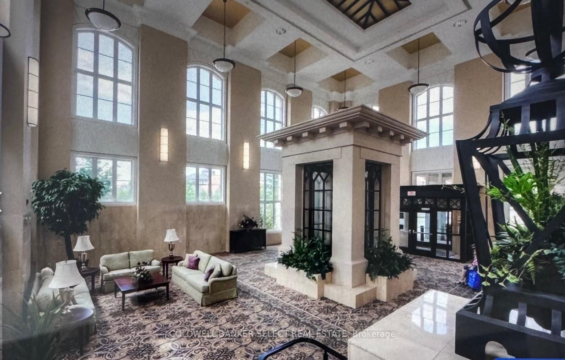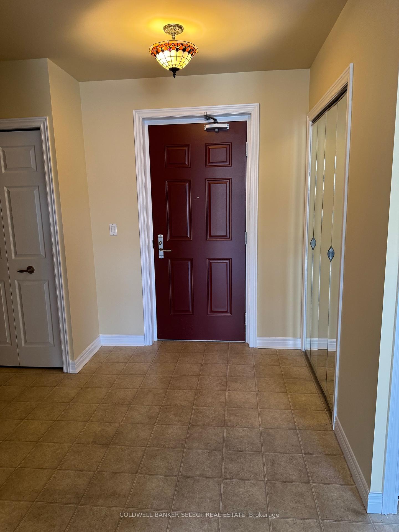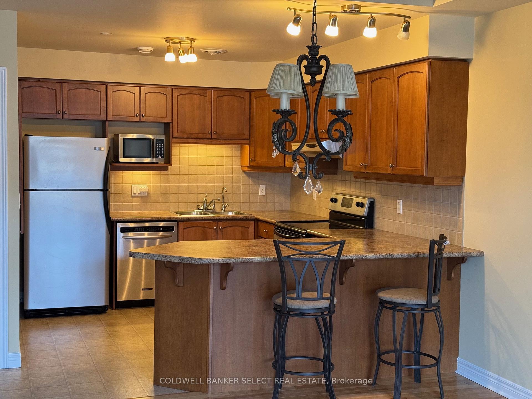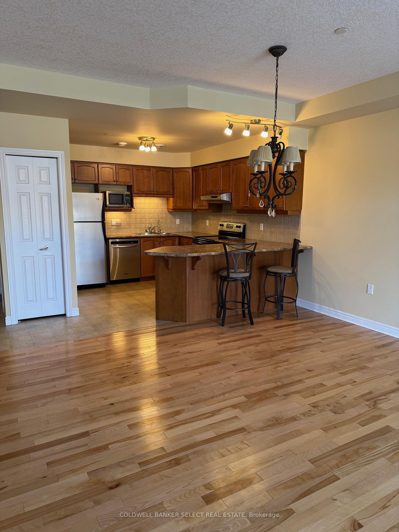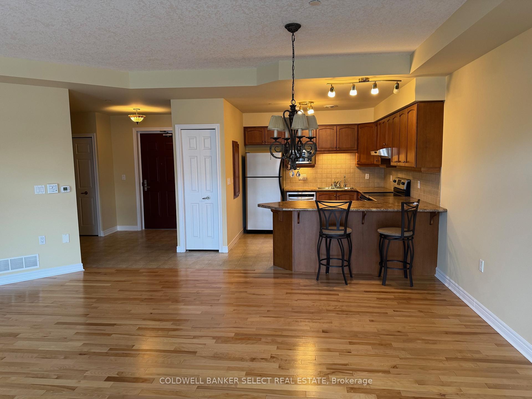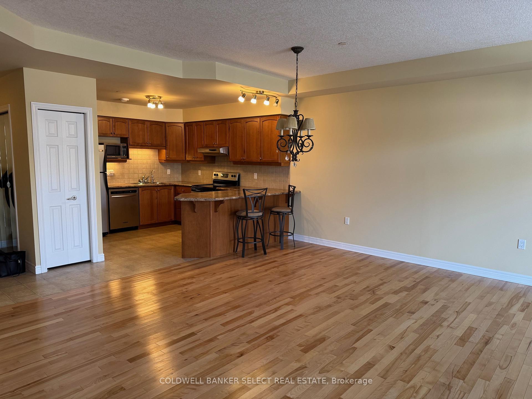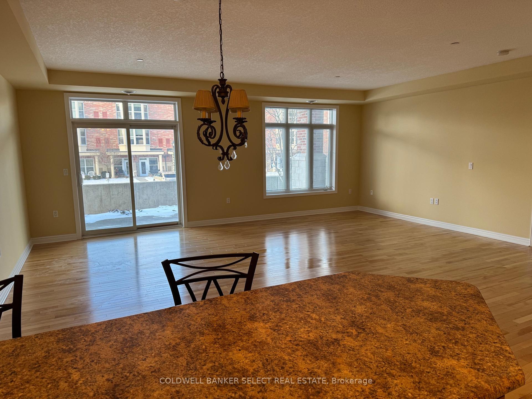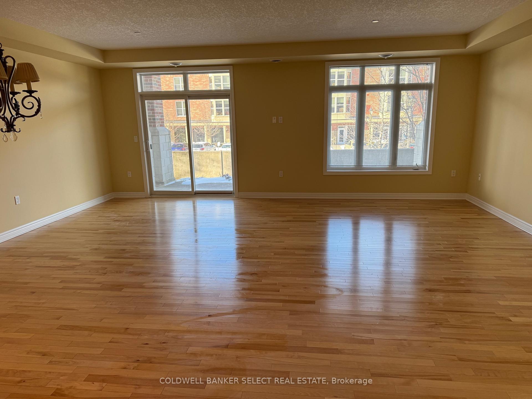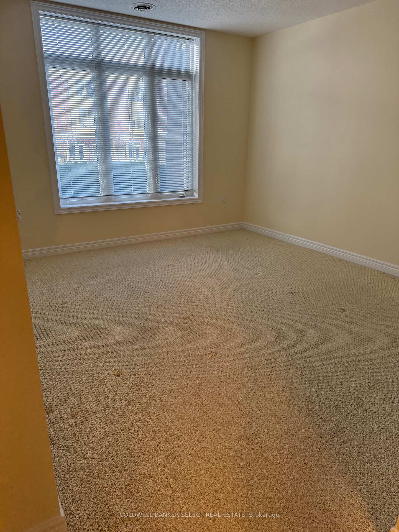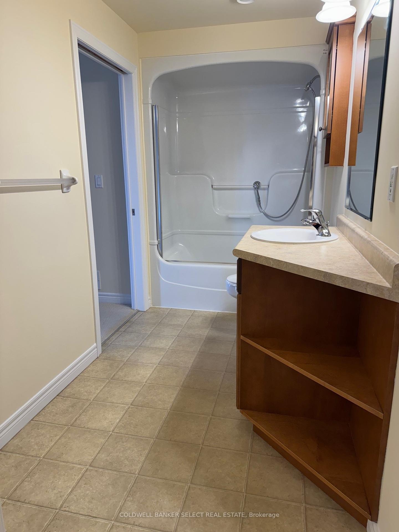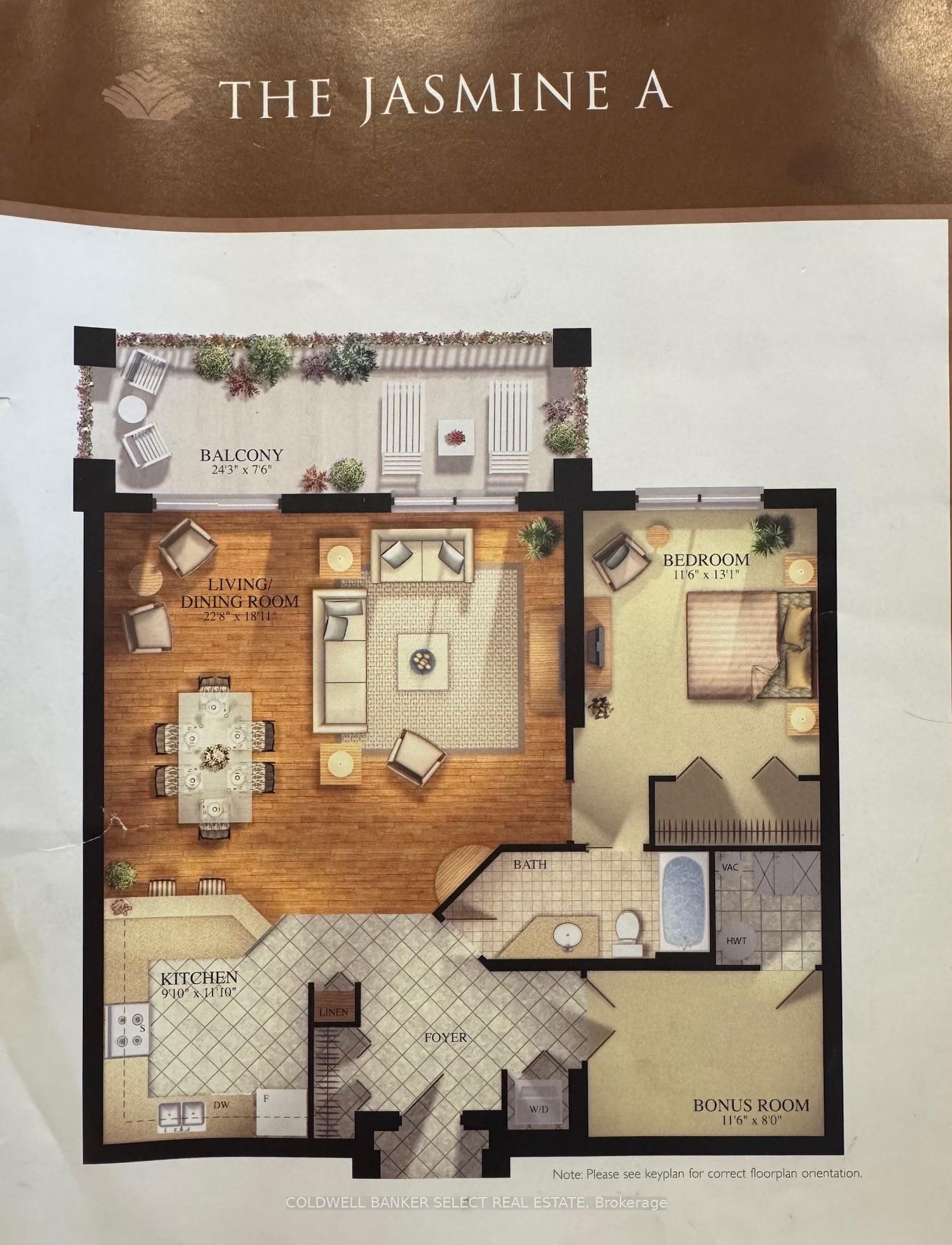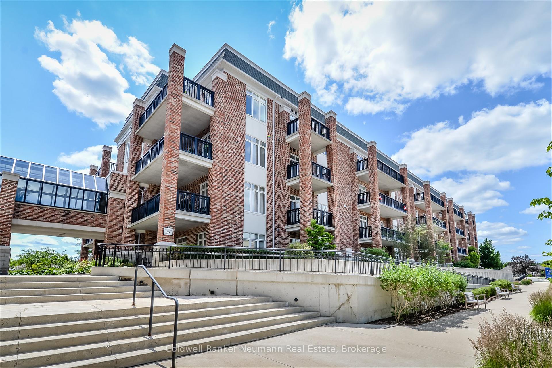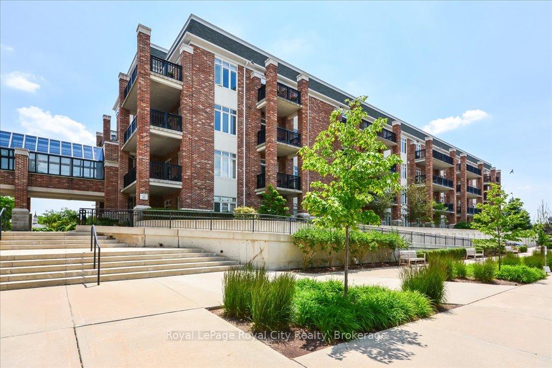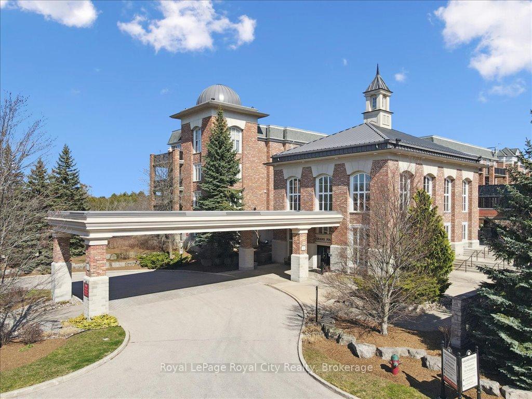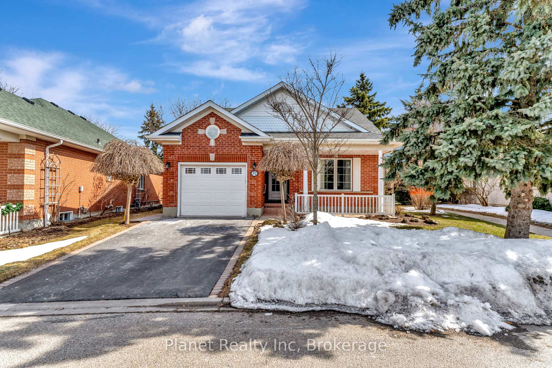This main floor 1 Bedroom plus Den is located on the main floor of the Wellington building in the Village by the Arboretum. It features a walkout to your own private patio with a garden. Bright and Spacious open concept is ready for you to move in right away. The den makes a great office or can be used as a second bedroom for overnight guests. Included is one underground parking spot and one generous storage locker in the basement. The community center includes indoor swimming pool, tennis court, pickle ball, putting green. There is something here for everyone. Very friendly upscale adult community. State of the Art medical services are conveniently located just outside this building.
All window Coverings, All Electrical Fixtures, Dishwasher, Refrigerator, Stove, Microwave, Washer & Dryer ( All As Is)
