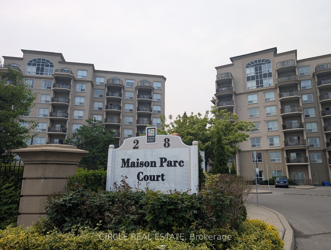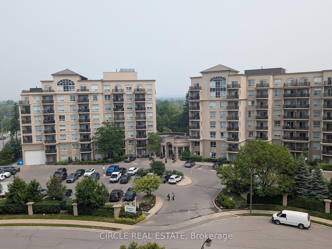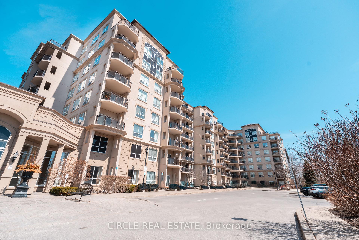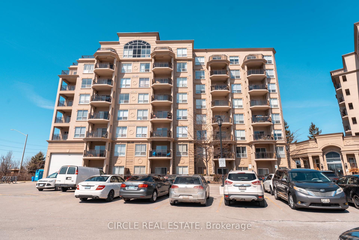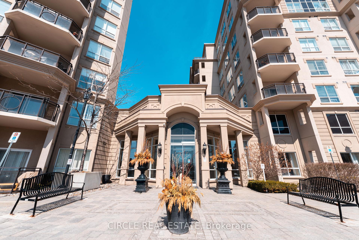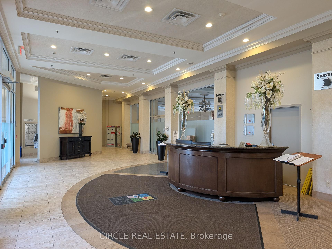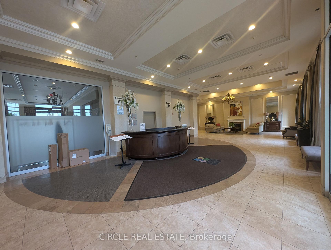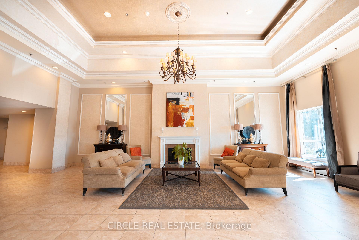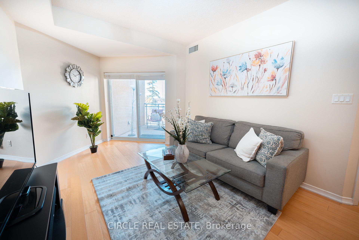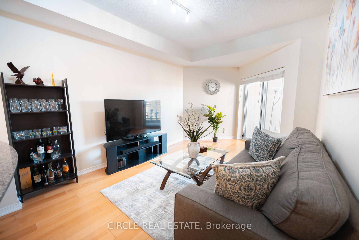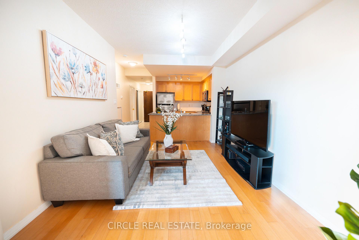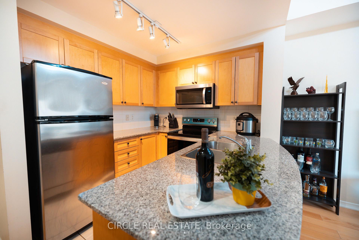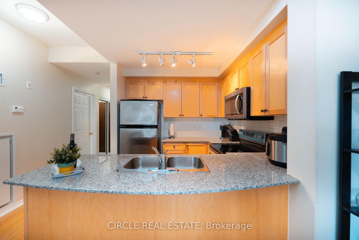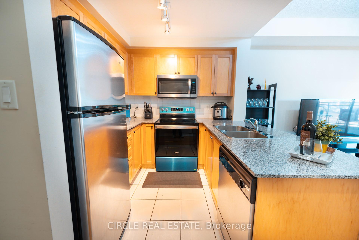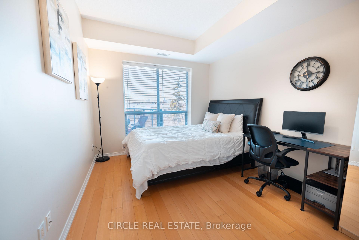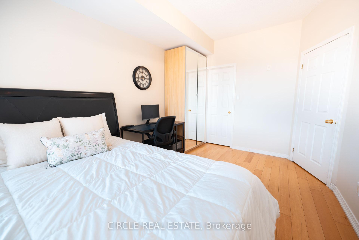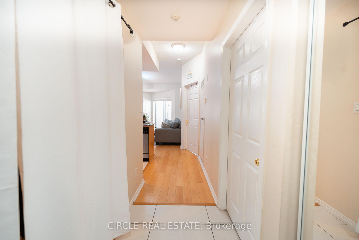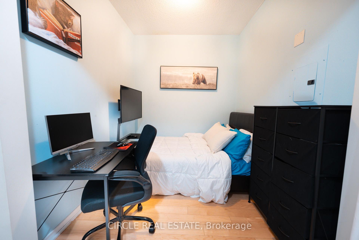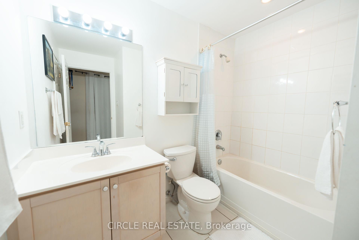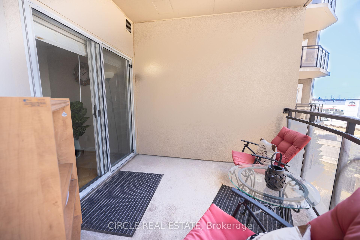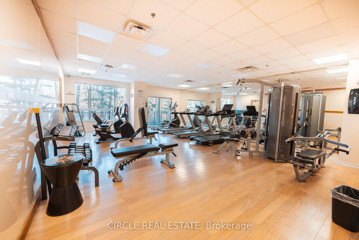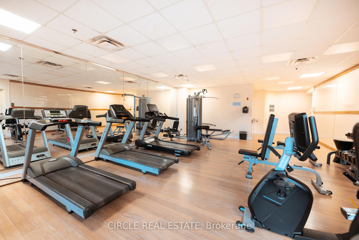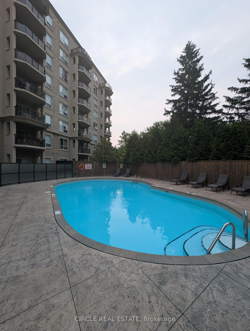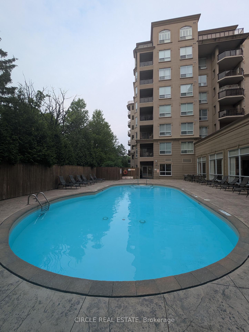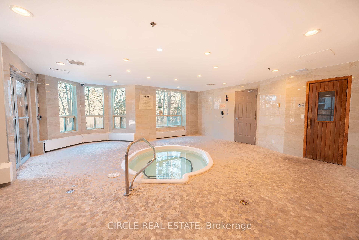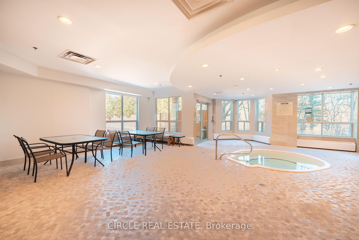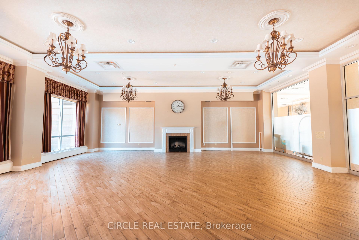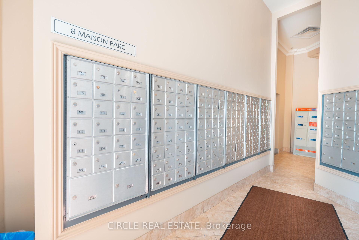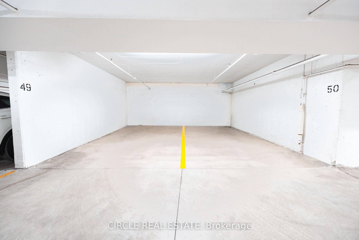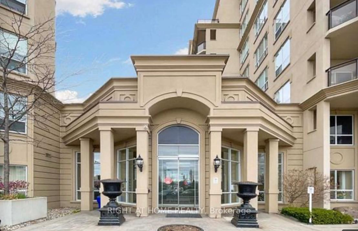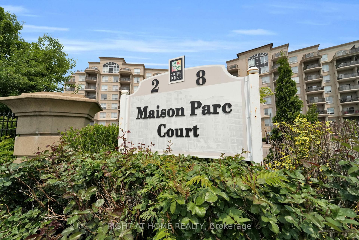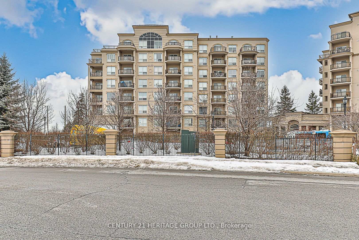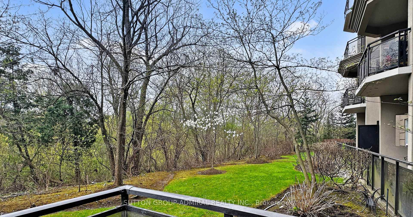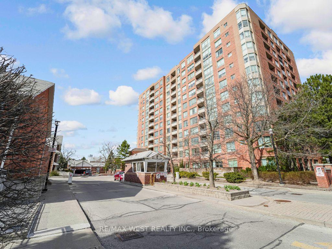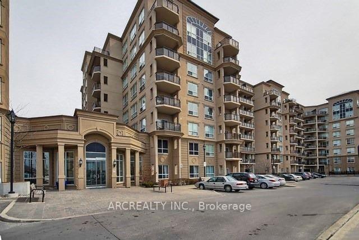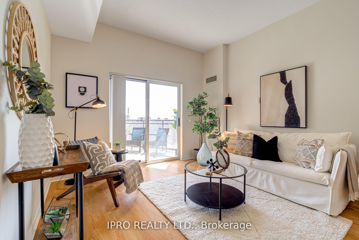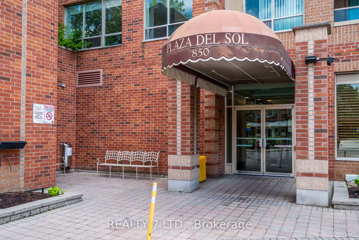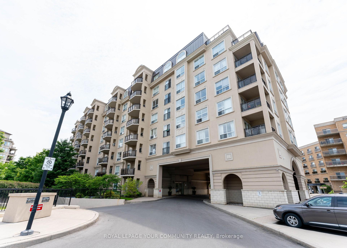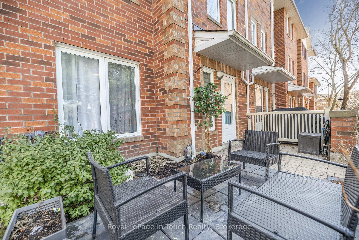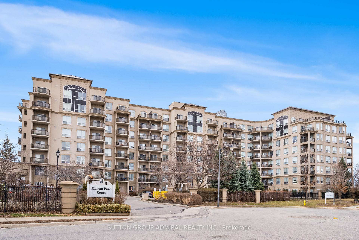Welcome to Maison Parc Luxury Living on the Edge of Toronto and Vaughan! Located in Vaughan, this boutique-style condo not only offers upscale living but also helps you save thousands in land transfer tax compared to Toronto all while being just steps from the city's edge. Step into this bright and spacious 1+Den suite at 8 Maison Parc Court, where modern elegance meets convenience. Featuring a functional open-concept layout, 9-ft ceilings, a well-appointed kitchen, and a private balcony, this suite offers comfort and flexibility with a den ideal for a home office or guest space. Enjoy a wide range of modern amenities including an outdoor pool, hot tub, sauna/steam room, fully equipped fitness center, party room, guest suite, concierge services, and ample visitor parking and free bike parking (underground). Prime Location Highlights: Minutes to York University, TTC/subway, Highways 7 & 407 Steps to Starbucks, Sephora, Winners, LCBO, Canadian Superstore, Home Depot, Petro Canada, Esso, and many more shops Surrounded by top-rated YRDSB schools, medical clinics, fitness centers, community center parks, and trails Walkable to popular restaurants, cafes, and green spaces Toyota dealership across the street. Comes with 1 underground parking space and private locker. Whether you're a first-time buyer, downsizer, or investor, this is your opportunity to own in one of Vaughans most connected and vibrant communities with added tax savings! Dont miss your chance to experience boutique-style condo living at its finest!
Inclusions: Stainless Steel Fridge, Stove, Dishwasher, Washer & Dryer, Window Blinds, Custom-Fitted Wardrobe, 1 Parking (P2) & 1 Locker (P2)
