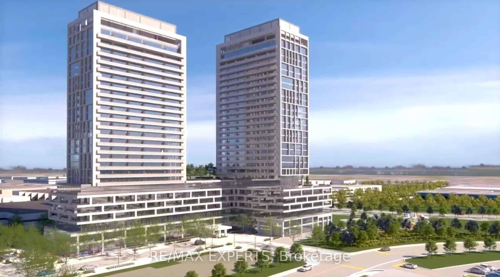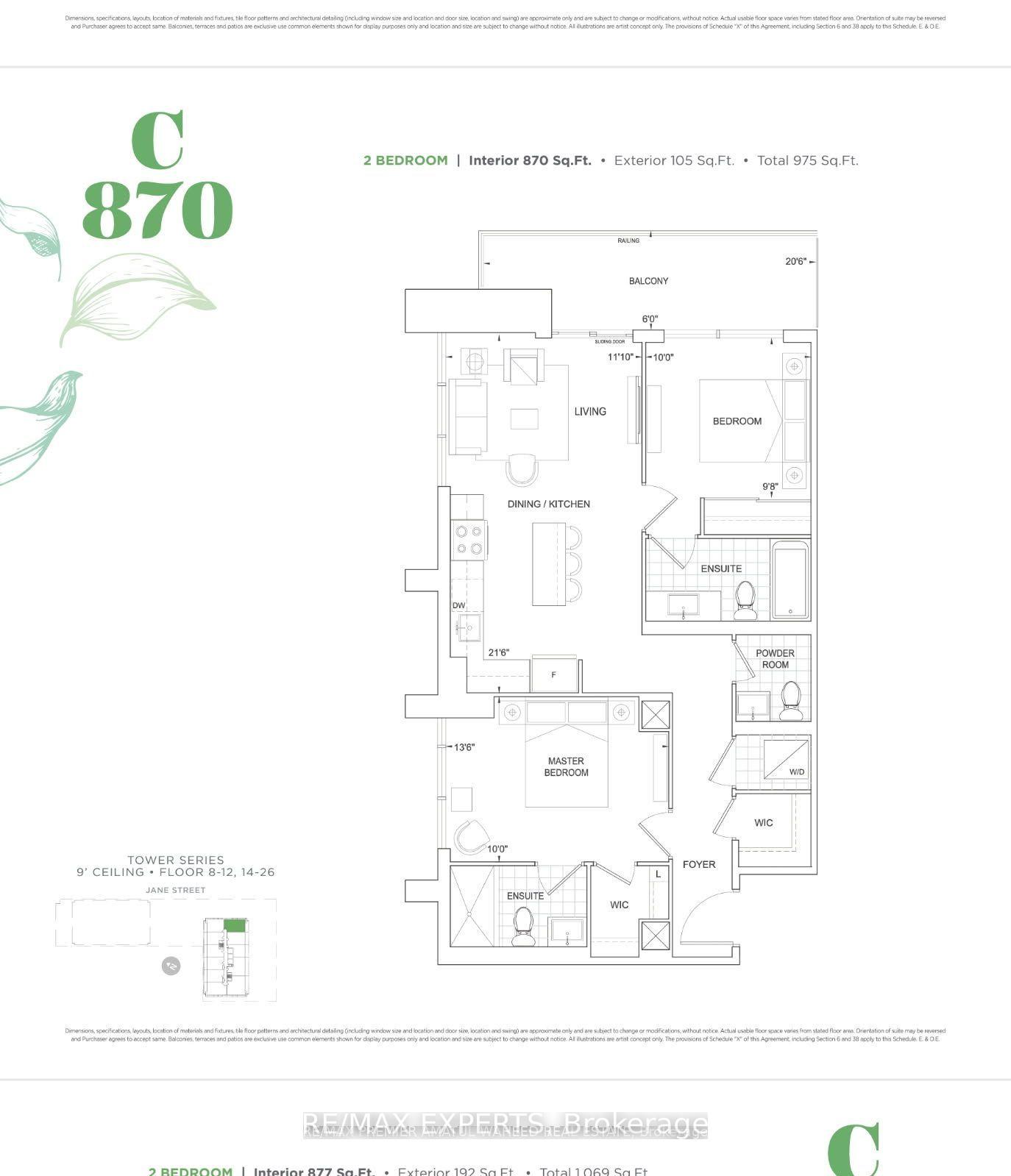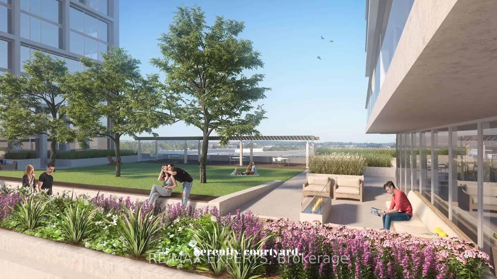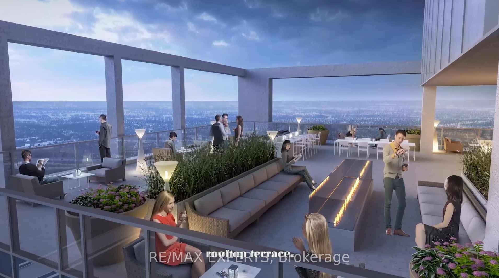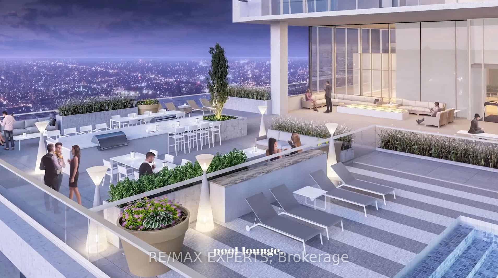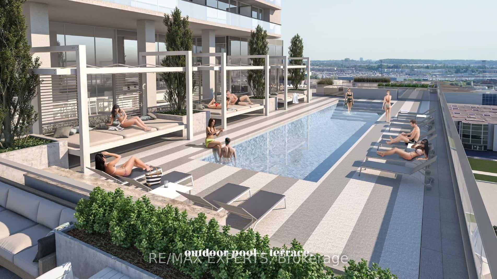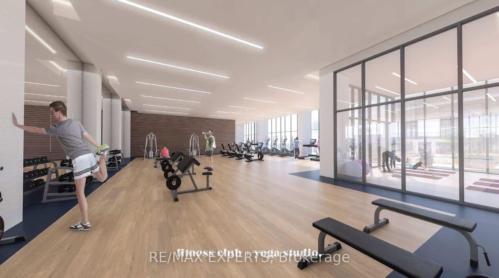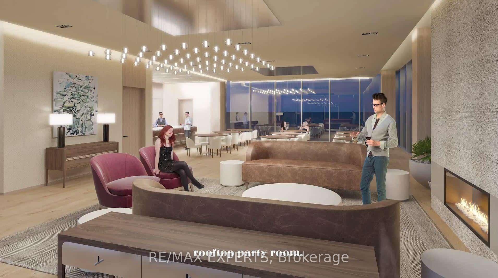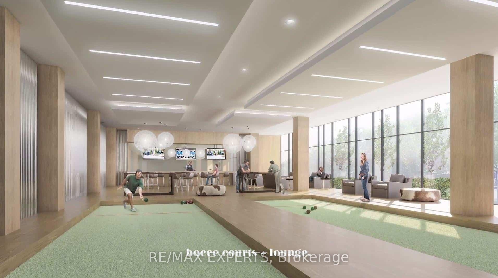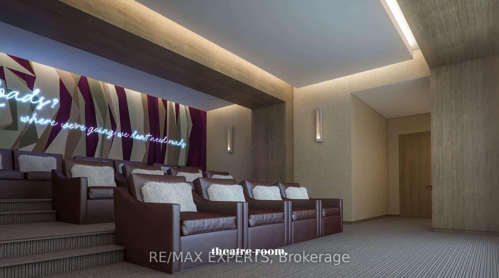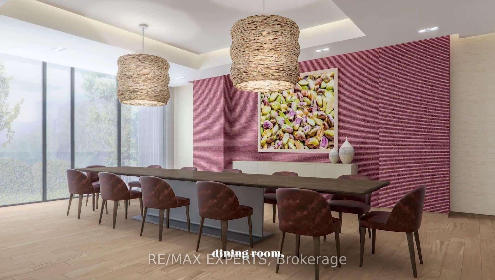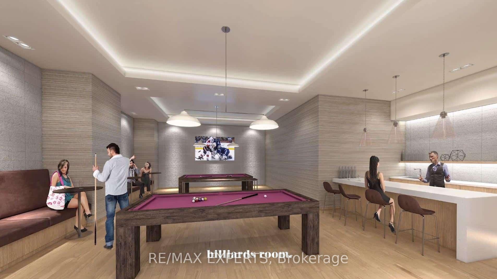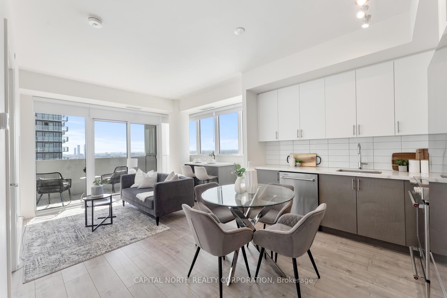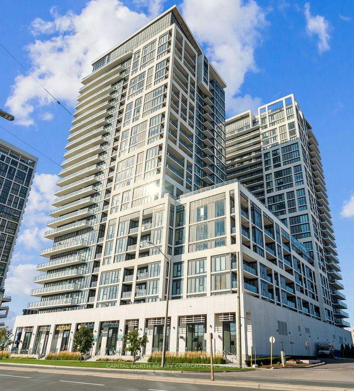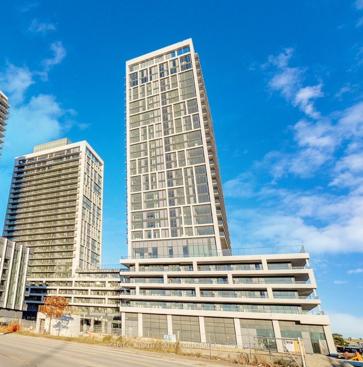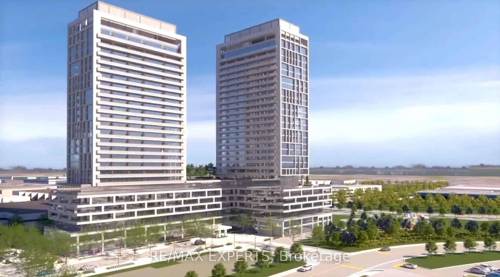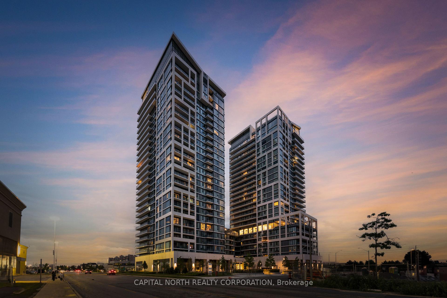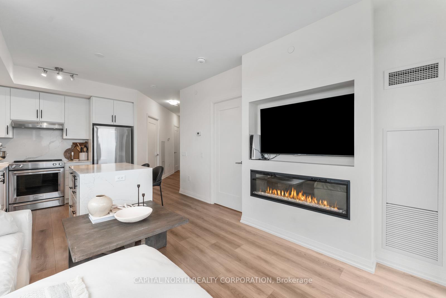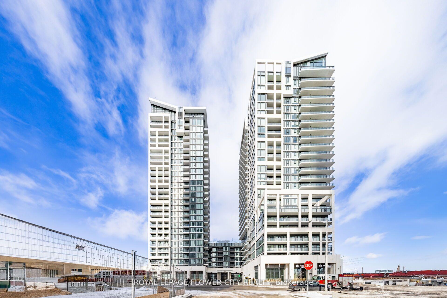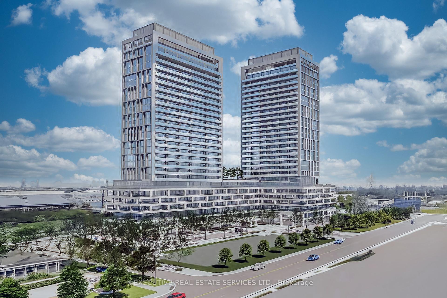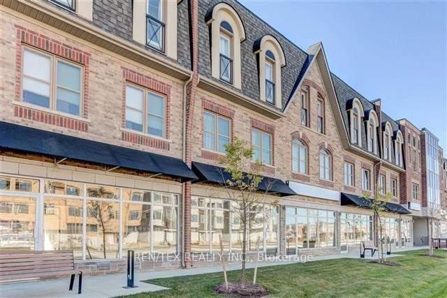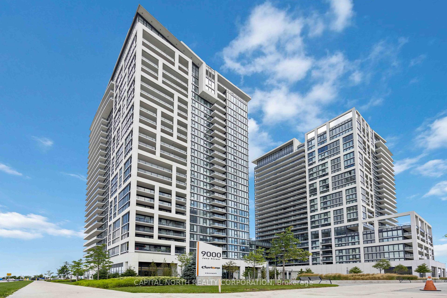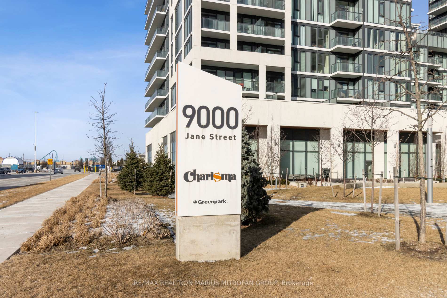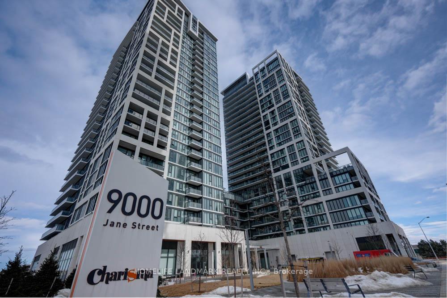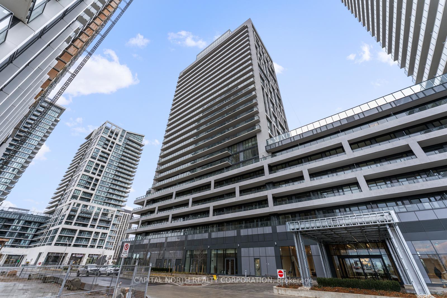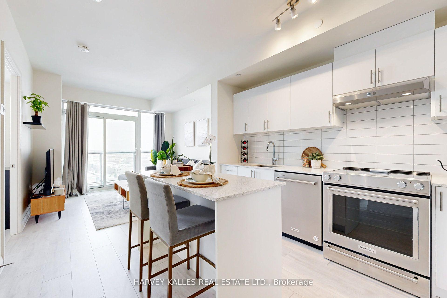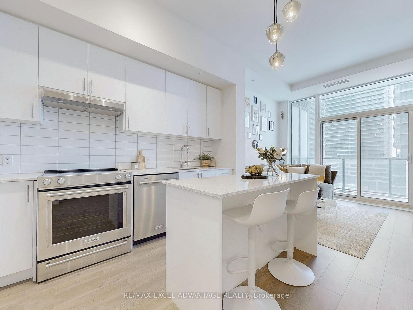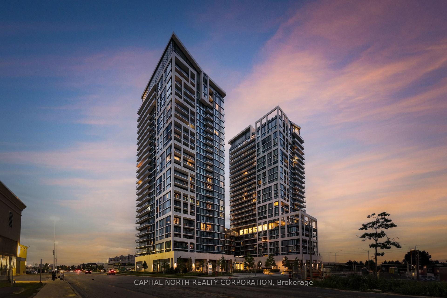Experience upscale urban living in this luxurious 2-bedroom, 3-bathroom corner unit at the prestigious Charisma Condos, featuring 870 sqft of refined interior space and a spacious 105 sqft balcony. Perched on a high floor, this suite offers stunning unobstructed views and an abundance of natural light throughout. The thoughtfully designed open-concept layout showcases premium finishes, modern aesthetics, and laminate flooring, with a chef-inspired kitchen equipped with quartz countertops, a centre island, and full-size stainless steel appliances ideal for both daily living and entertaining. Perfectly situated at Jane & Rutherford in the heart of Vaughan, you're just steps from Vaughan Mills, the TTC subway, transit, shopping, and dining. Residents enjoy access to world-class amenities including a grand lobby, outdoor pool and terrace, rooftop lounge, fitness and yoga studios, party room, pet grooming station, theatre room, billiards room, bocce courts, and more. This exceptional unit also includes one parking space and one locker. Don't miss the opportunity to call one of Vaughans most revolutionary developments your home.
Stainless Fridge, Hood Fan, Stove & Dishwasher. Washer & Dryer. Parking & Locker Included.
