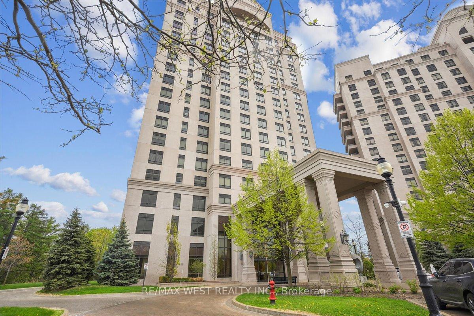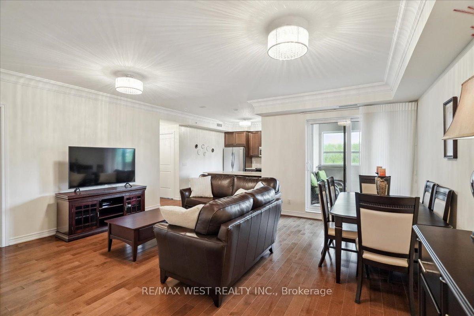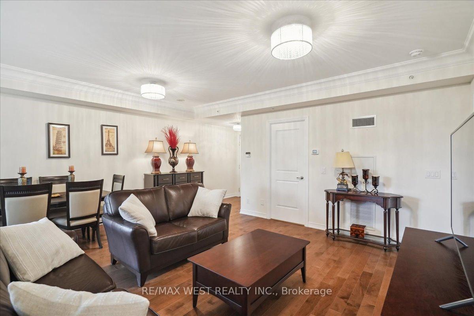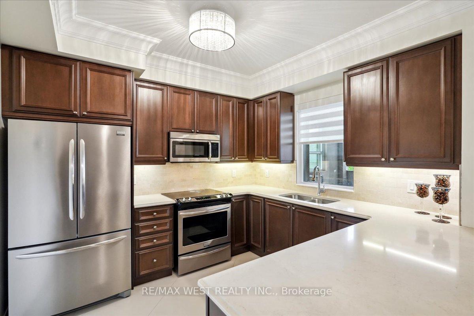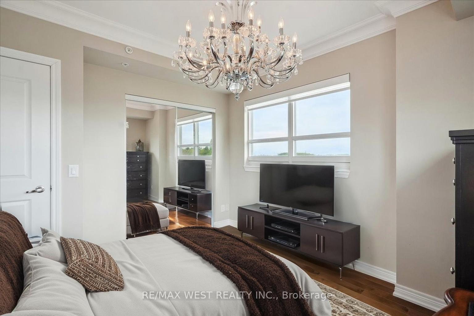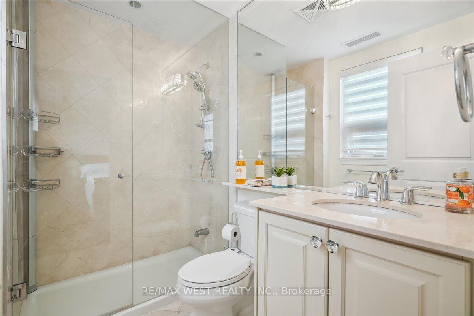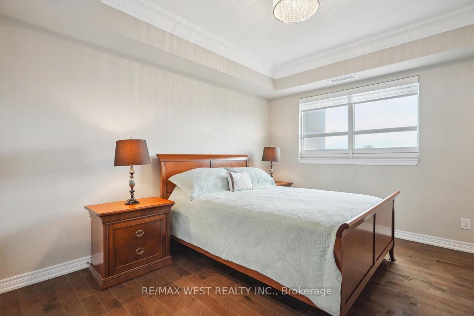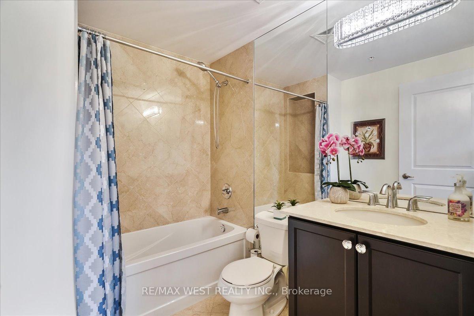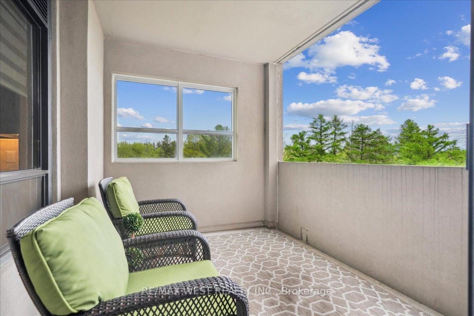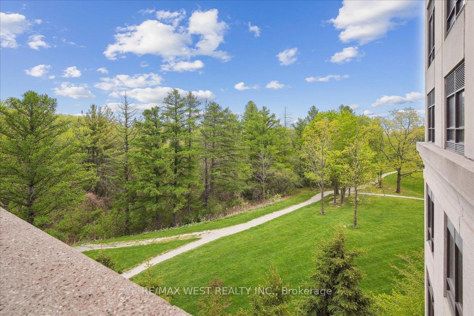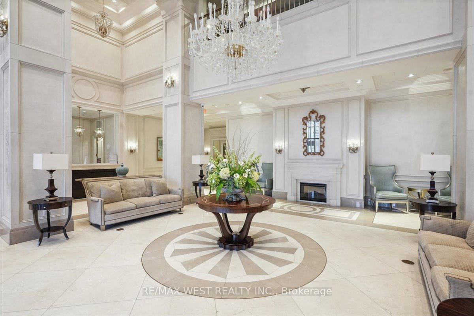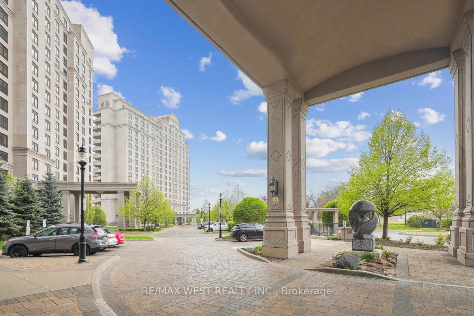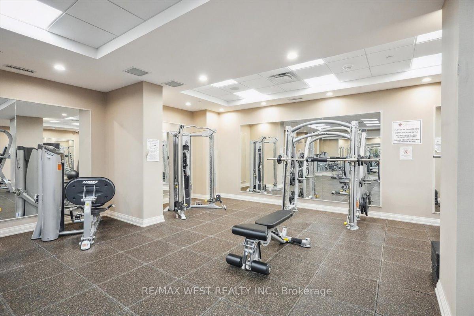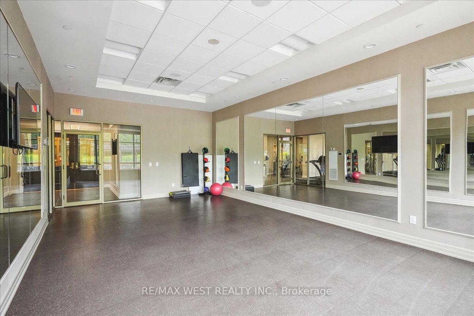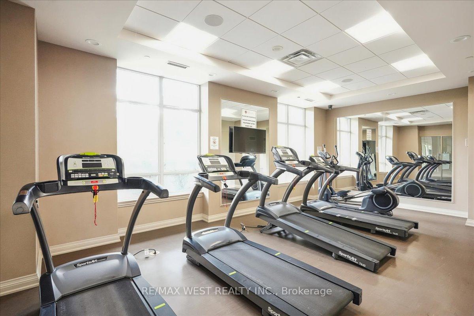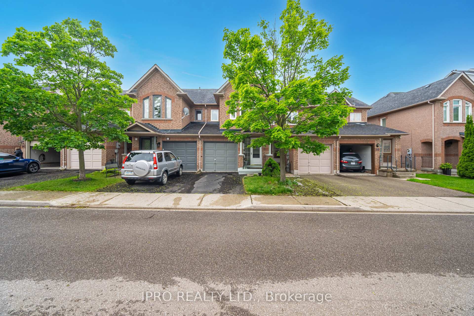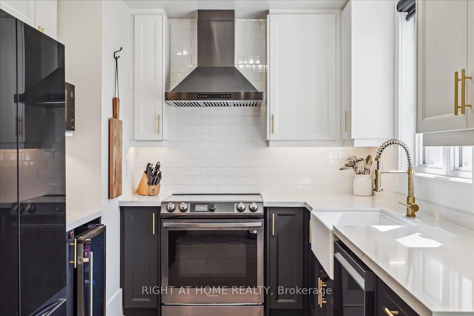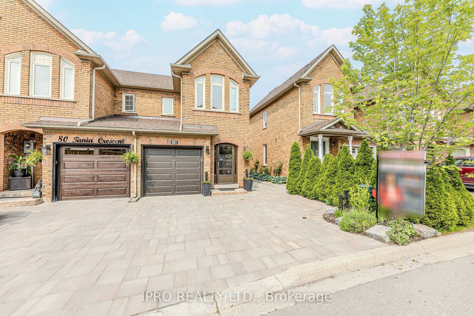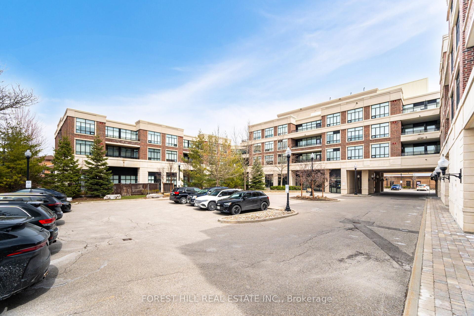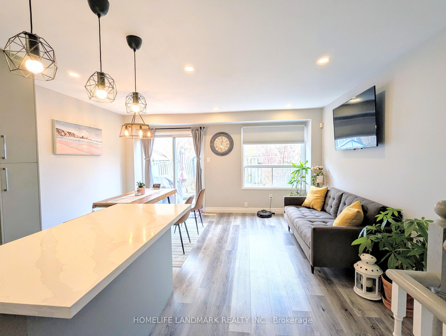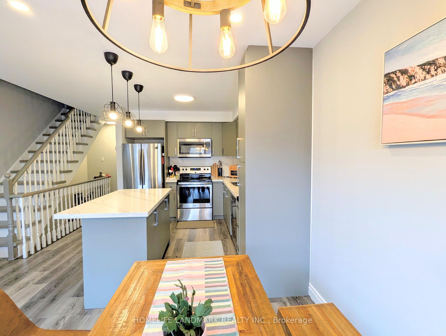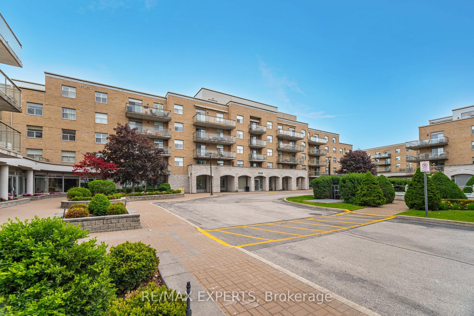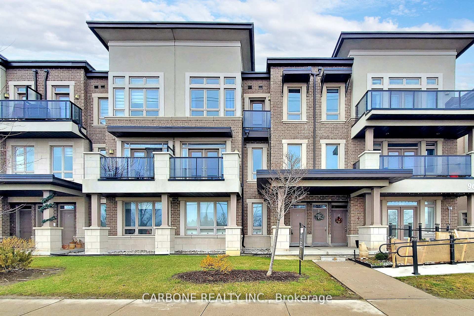Luxurious & Ultra Spacious Corner Suite Located At Bellaria T4!! This Unit Is Approximately 1,100 S/F And Features 9 Ft Ceilings, Open Concept Layout, Upgraded Kitchen W/ Quartz Counters , Maple Cabinetry, Stainless Steel Appliances & Breakfast Bar, Large Open Concept Living/Dining Room With W/O To Oversize Balcony Featuring Serene & Private Forest Views, Large Primary Bedroom W/ Walk In Closet And Ensuite Bathroom, In-suite In Laundry Room W/ Washer/Dryer & Laundry Tub. Includes One Underground Parking Spot, Locker & Plenty Of In-suite Storage. 24 Hr Concierge Security W/ Gated/Guardhouse Entrance And Much More! World Class Amenities Include Party Room W/ Cocktail Lounge, Theatre Room, Gym, Aqua Fitness Pool, Outdoor BBQ Patio And More! Conveniently Located Close To Highways, Shopping, Restaurants & Transit. Amazing Opportunity To Own A Premium Suite In The Finest Building At Bellaria. Must Be Seen!!!
S/S Fridge, Stove, B/I Dishwasher, Microwave/Range Hood, Washer & Dryer, All Elf's, All Window Coverings.
