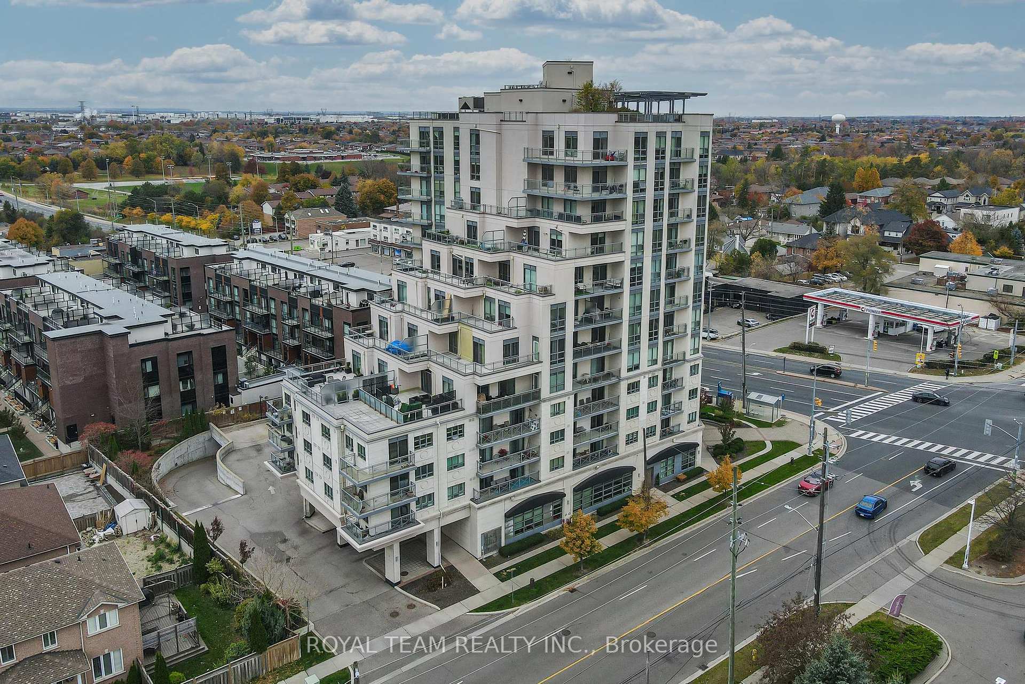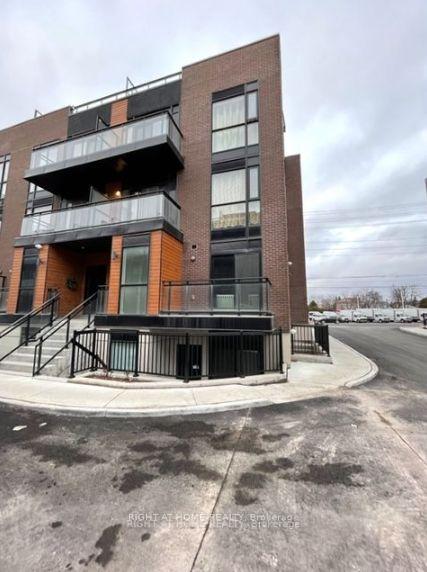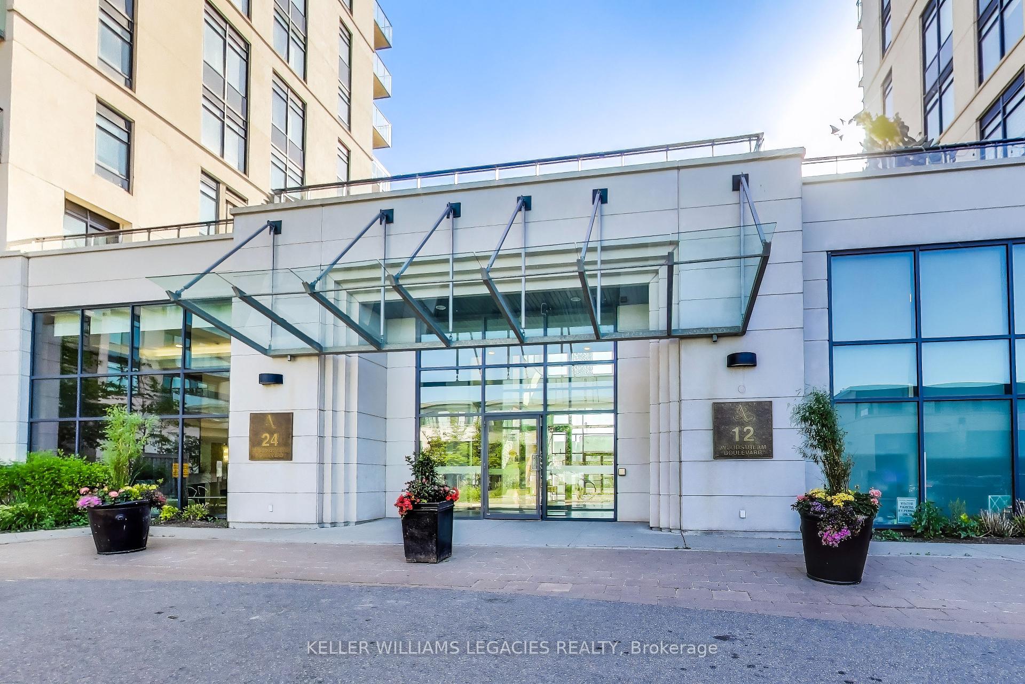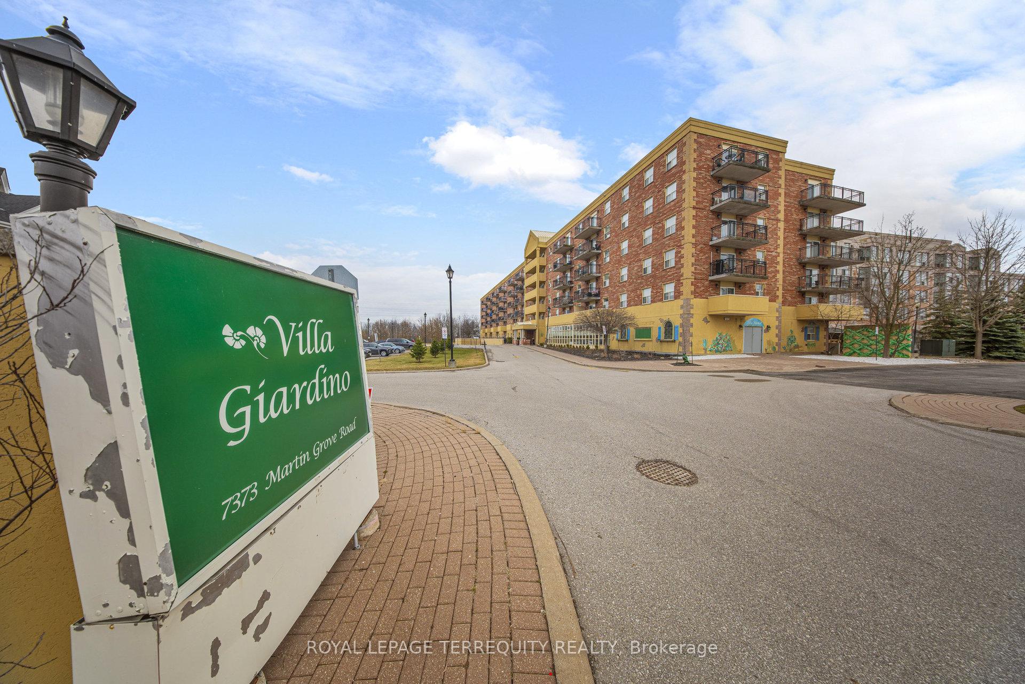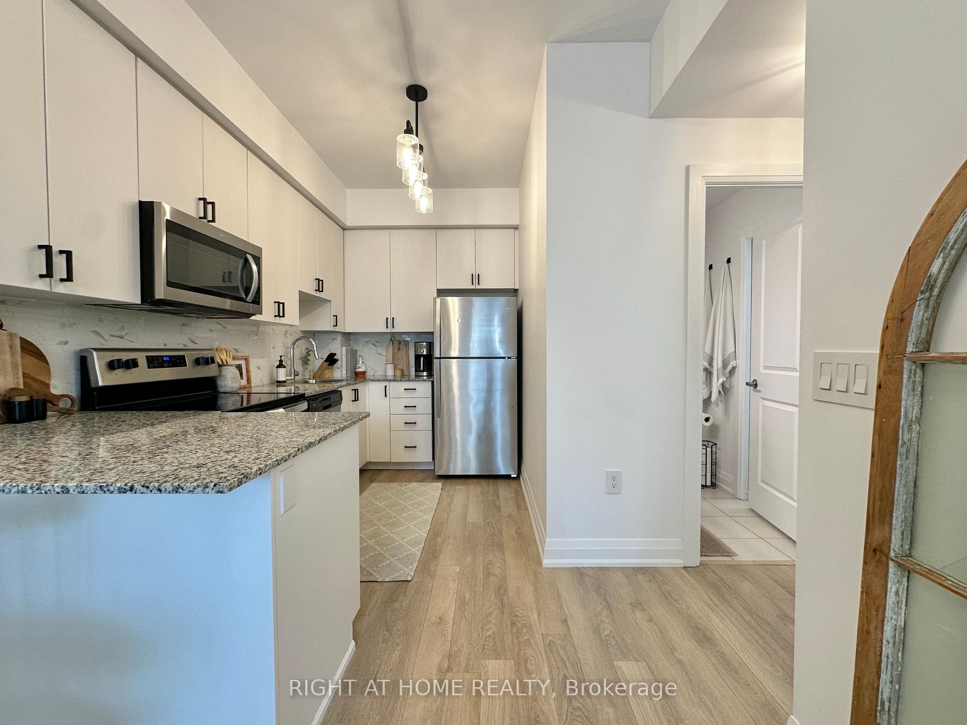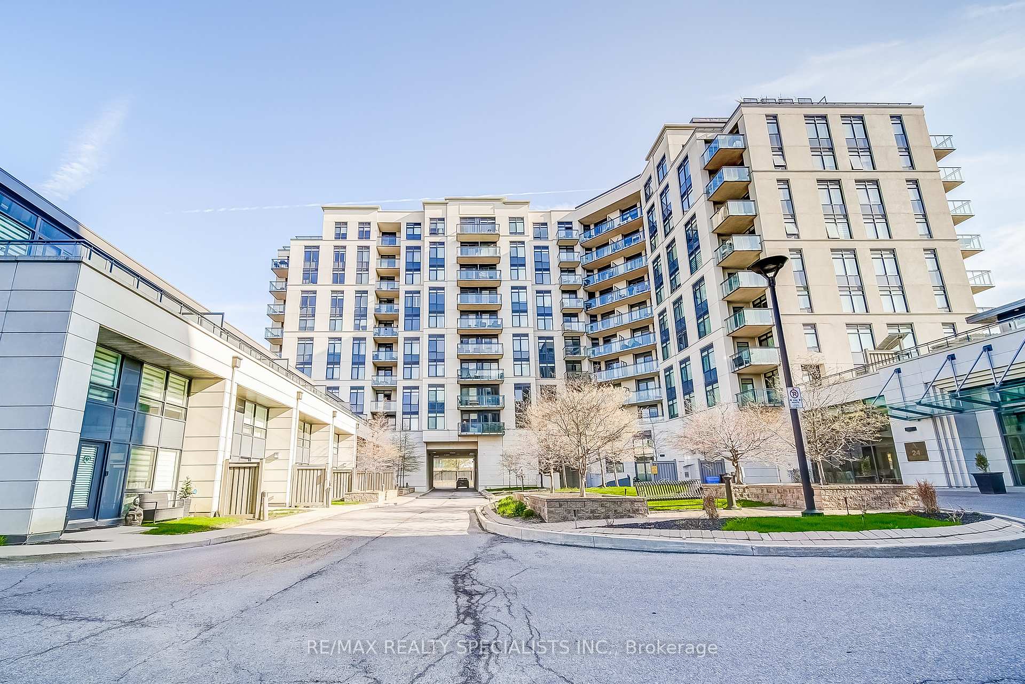Connect with Agent

#905 - 7730 Kipling Avenue
Vaughan Grove, Vaughan, York, L4L 1Y9Local rules require you to be signed in to see this listing details.
Local rules require you to be signed in to see this listing details.
Clear View
Park
Public Transit
School
