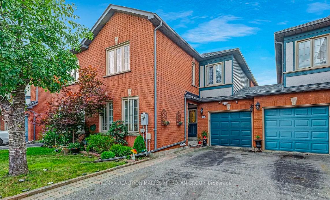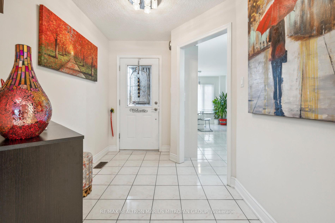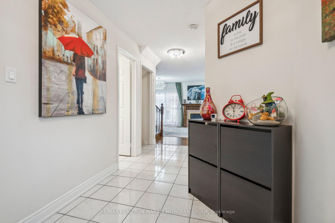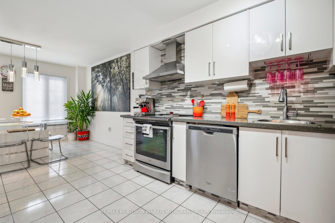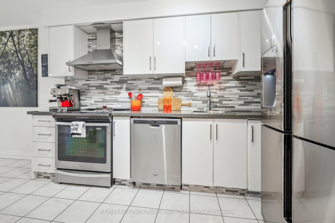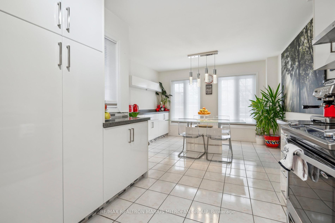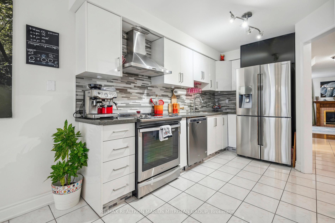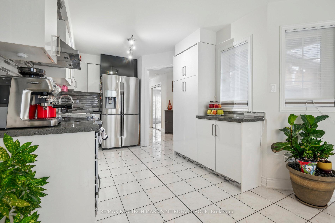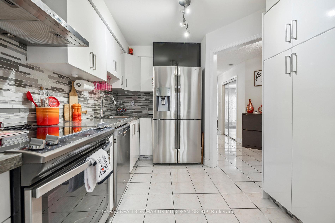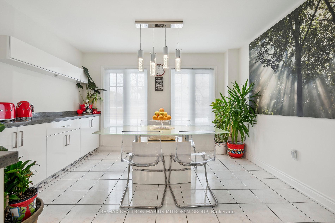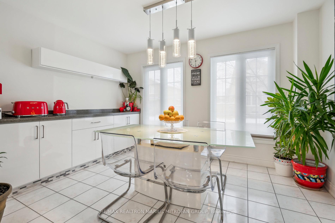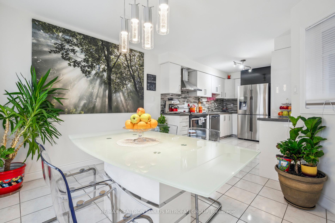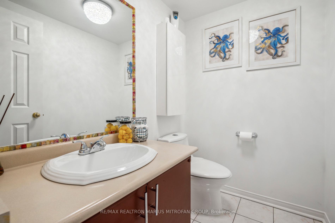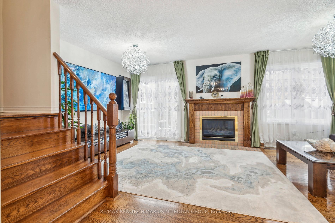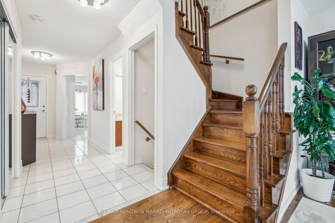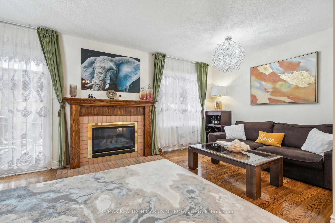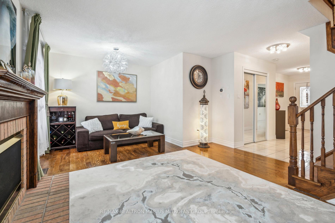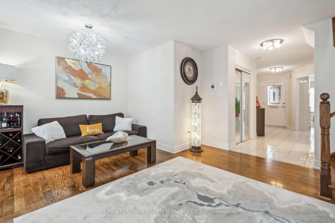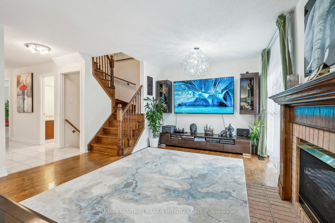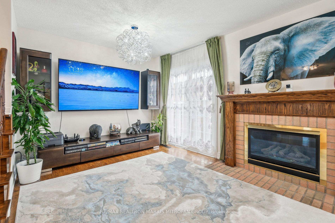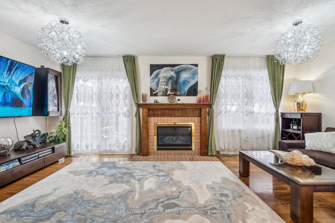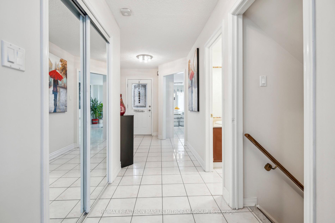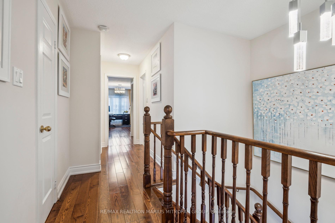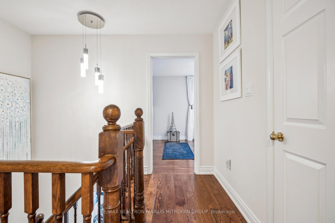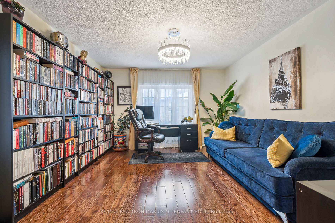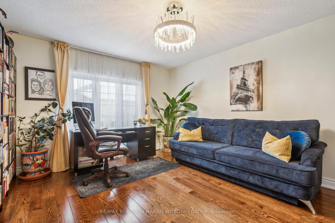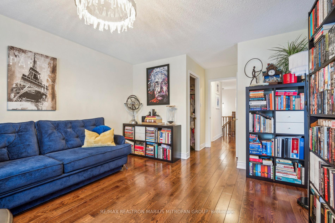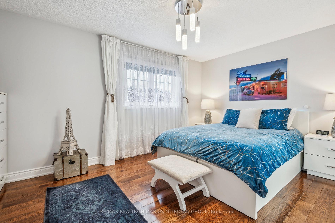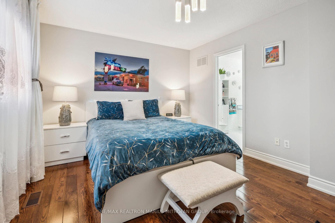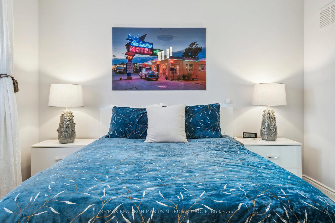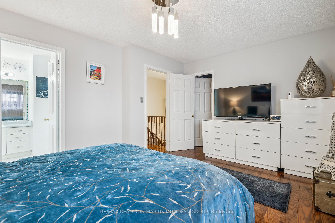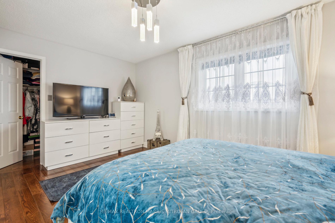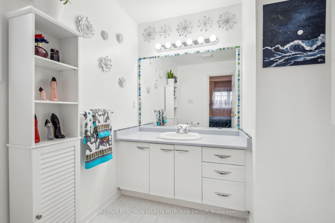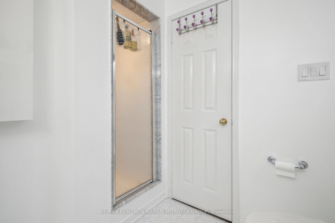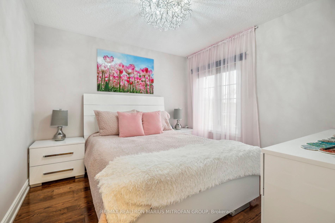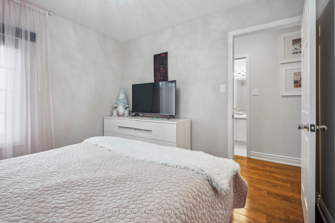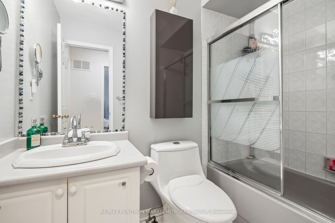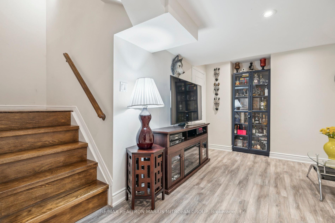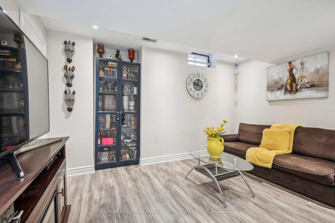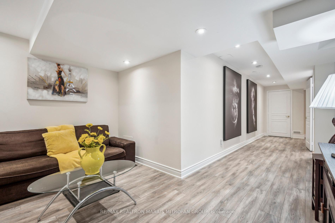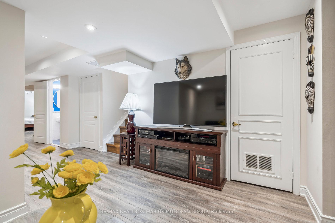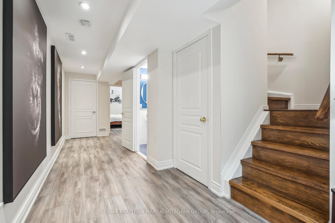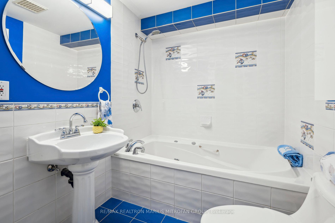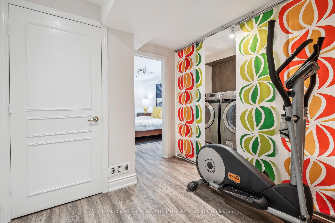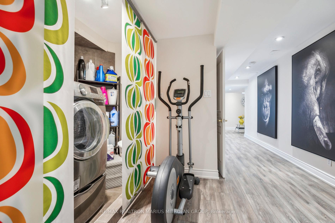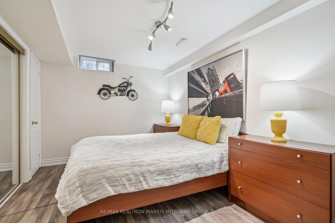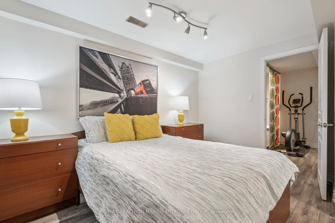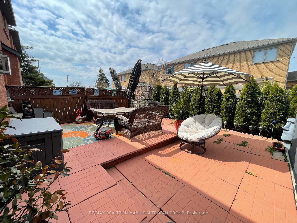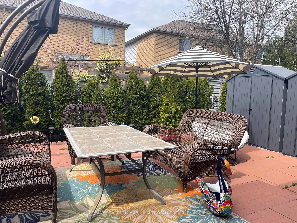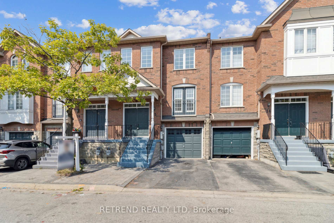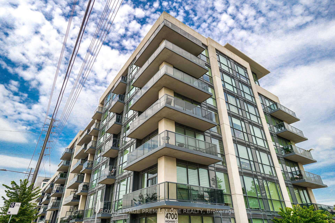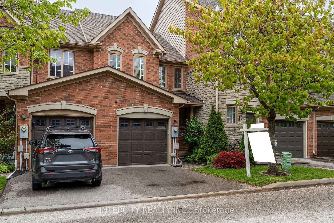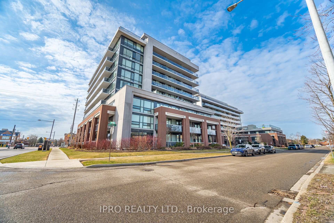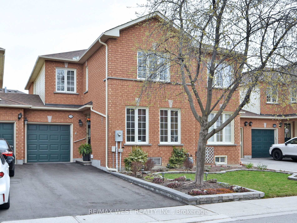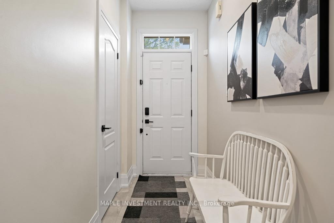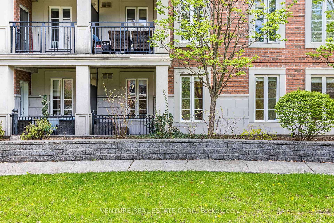Are you a first-time or second-time buyer, or are you ready to downsize? This stunning three-bedroom, four-bathroom, large, immaculate and upgraded townhome and a professionally finished basement blend elegance, convenience, and comfort, nestled in a serene, family-friendly neighbourhood. Situated on a quiet street with private access to a charming park, this home offers a peaceful retreat while being steps away from all the essentials: Shoppers Drug Mart, Fortino's, restaurants, schools, parks, and easy access to major highways (400, 407, and Hwy 7). With beautifully manicured landscaping, a long driveway accommodating up to three cars, and a breezeway connecting the garage to the backyard, this home is as practical as it is gorgeous. Every detail of this dream home has been meticulously upgraded, offering a perfect open-concept layout designed for entertaining. The bright and spacious family room features gleaming hardwood floors, a cozy gas fireplace, and a walk-out to a private patio ideal for gatherings. The gourmet kitchen is a showstopper with quartz countertops, custom backsplash, stainless steel appliances, a pantry, a breakfast bar, and chic valance lighting, all bathed in natural sunlight. The master retreat is a haven of relaxation, complete with a walk-in closet and a spa-like 4-piece ensuite. Three additional large bedrooms offer ample space and natural light. The professionally finished basement boasts a spacious recreational room, pot lights, a 4th bedroom, a lavish 5-piece bathroom with a whirlpool tub, and a functional laundry room. Perfect for summer BBQ and family gatherings, the fenced backyard offers privacy and tranquillity. This home is more than just a place to live; it's a lifestyle upgrade waiting for you. Don't miss out on this incredible opportunity to start your next chapter in one of Woodbridge's most sought-after neighbourhoods! 8 Louana Crescent welcomes you Home!
8 Louana Crescent
East Woodbridge, Vaughan, York $999,000 1Make an offer
4 Beds
4 Baths
1600-1799 sqft
Built-In
Garage
Parking for 2
West Facing
- MLS®#:
- N12103061
- Property Type:
- Condo Townhouse
- Property Style:
- 2-Storey
- Area:
- York
- Community:
- East Woodbridge
- Taxes:
- $3,776.08 / 2024
- Maint:
- $175
- Added:
- April 24 2025
- Status:
- Active
- Outside:
- Brick
- Year Built:
- Basement:
- Finished
- Brokerage:
- RE/MAX REALTRON MARIUS MITROFAN GROUP
- Pets:
- Restricted
- Intersection:
- Hwy 7 & Ashley Grove Rd
- Rooms:
- Bedrooms:
- 4
- Bathrooms:
- 4
- Fireplace:
- Utilities
- Water:
- Cooling:
- Central Air
- Heating Type:
- Forced Air
- Heating Fuel:
| Living Room | 5.92 x 4.04m Hardwood Floor , Walk-Out , Brick Fireplace Ground Level |
|---|---|
| Dining Room | 3.68 x 3.3m Ceramic Floor , Overlooks Frontyard , Open Concept Ground Level |
| Kitchen | 3.66 x 2.64m Modern Kitchen , Stainless Steel Appl , Granite Counters Ground Level |
| Primary Bedroom | 4.52 x 3.35m Hardwood Floor , 3 Pc Ensuite , Walk-In Closet(s) Second Level |
| Bedroom 2 | 5.92 x 3.71m Hardwood Floor , Walk-In Closet(s) , Overlooks Frontyard Second Level |
| Bedroom 3 | 3.15 x 3.05m Hardwood Floor , Closet , Overlooks Frontyard Second Level |
| Recreation | 3.91 x 2.92m Laminate , Above Grade Window , 3 Pc Bath Basement Level |
| Bedroom 4 | 3.96 x 2.84m Laminate , Closet , Above Grade Window Basement Level |
| Laundry | 2.49 x 1.07m Ceramic Floor , Separate Room Basement Level |
Listing Details
Insights
- Spacious and Versatile Living Space: This property features 4 bedrooms and 4 bathrooms, including a professionally finished basement, providing ample space for families or guests. The open-concept layout is perfect for entertaining, making it an ideal choice for both first-time buyers and those looking to downsize.
- Prime Location: Nestled in a serene, family-friendly neighborhood, this home offers private access to a park and is conveniently located near essential amenities such as grocery stores, restaurants, schools, and major highways (400, 407, and Hwy 7), enhancing both lifestyle and accessibility.
- Modern Upgrades and Features: The home boasts high-end finishes, including a gourmet kitchen with quartz countertops and stainless steel appliances, a cozy gas fireplace, and a spa-like ensuite in the master retreat. These upgrades not only enhance comfort but also add significant value to the property.
Property Features
Cul de Sac/Dead End
Park
Public Transit
School Bus Route
Building Amenities
BBQs Allowed
Visitor Parking
Sale/Lease History of 8 Louana Crescent
View all past sales, leases, and listings of the property at 8 Louana Crescent.Neighbourhood
Schools, amenities, travel times, and market trends near 8 Louana CrescentSchools
6 public & 7 Catholic schools serve this home. Of these, 10 have catchments. There are 2 private schools nearby.
Parks & Rec
7 basketball courts, 6 tennis courts and 9 other facilities are within a 20 min walk of this home.
Transit
Street transit stop less than a 3 min walk away. Rail transit stop less than 3 km away.
Want even more info for this home?
