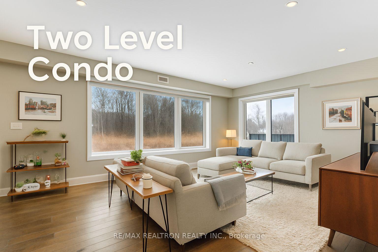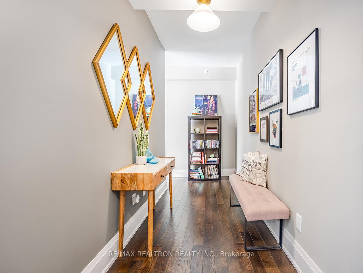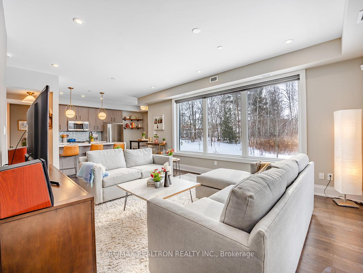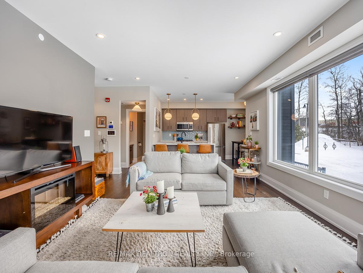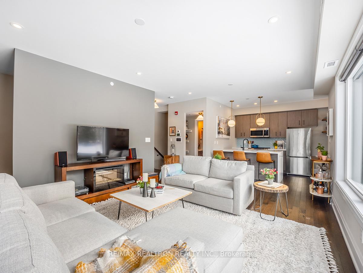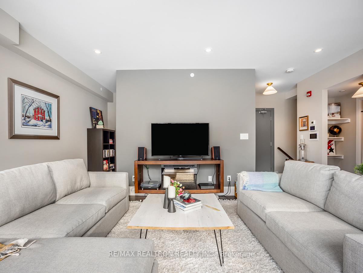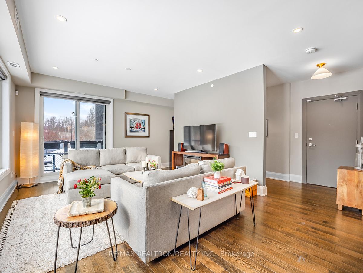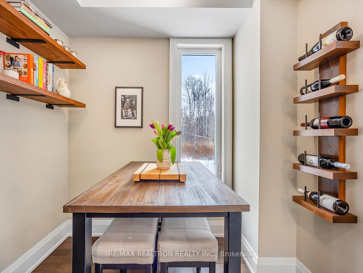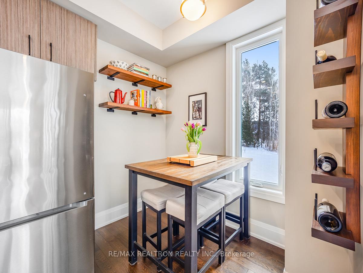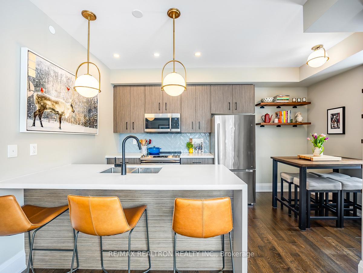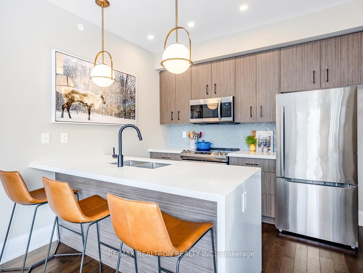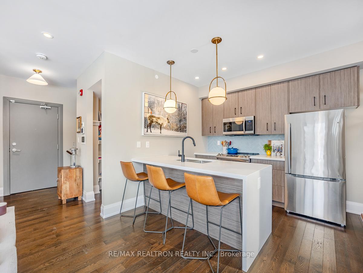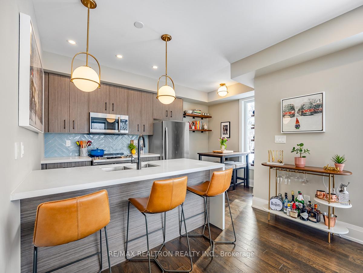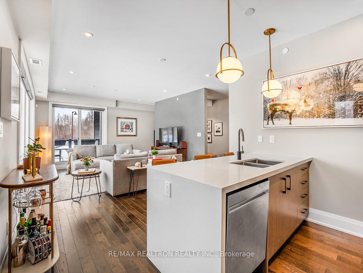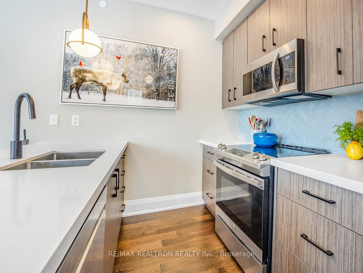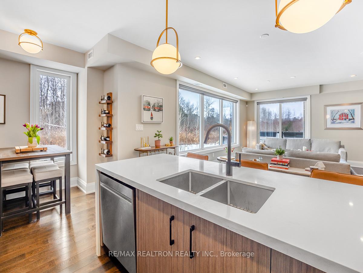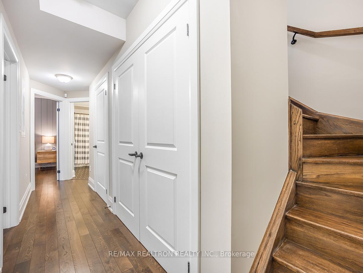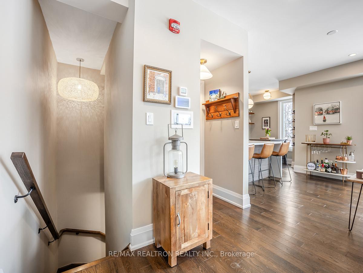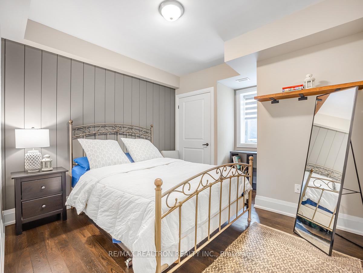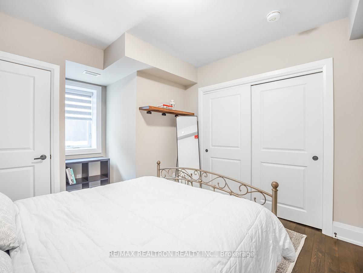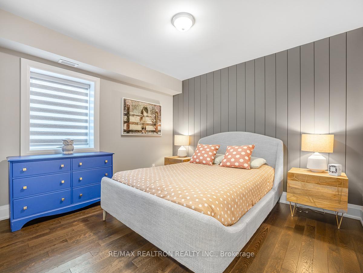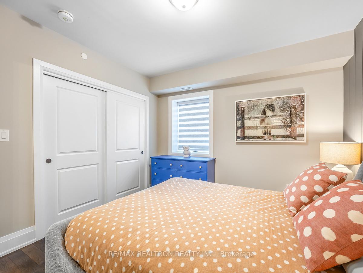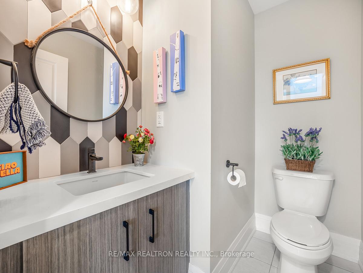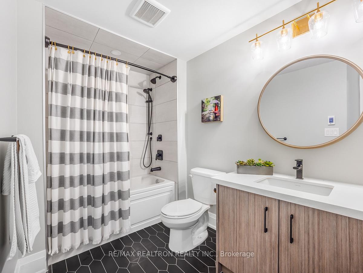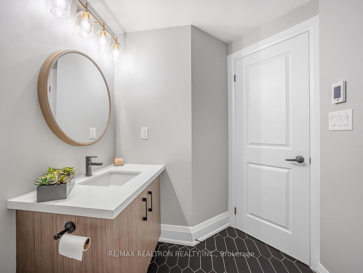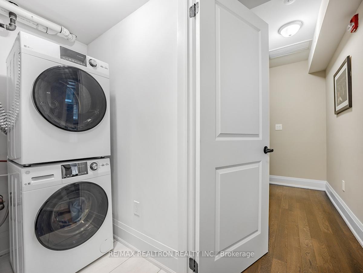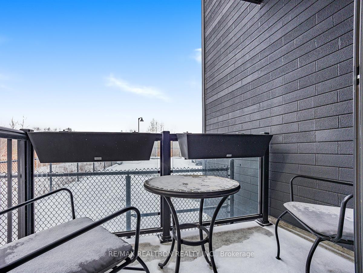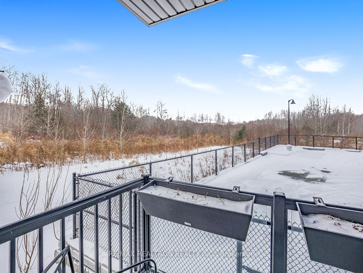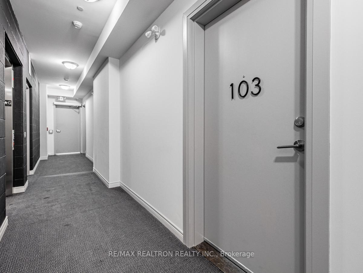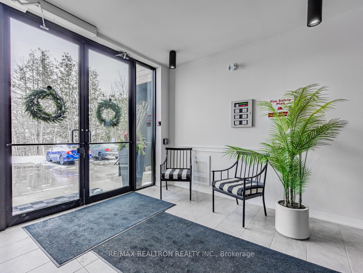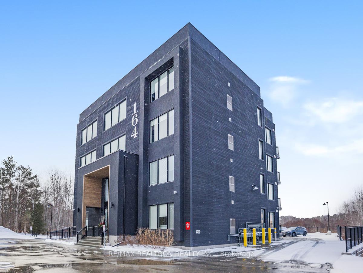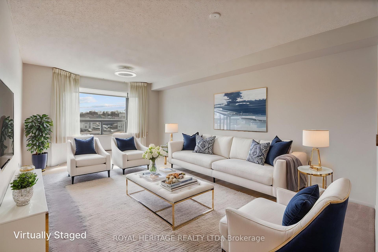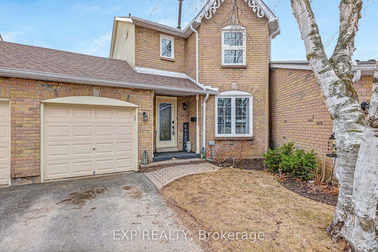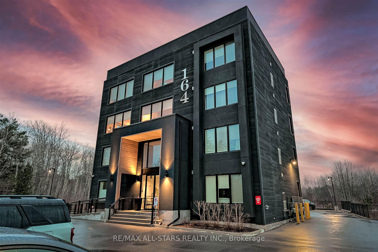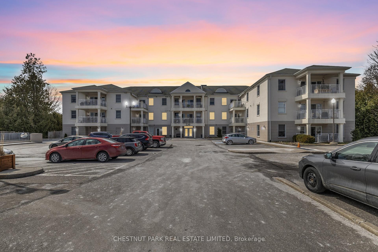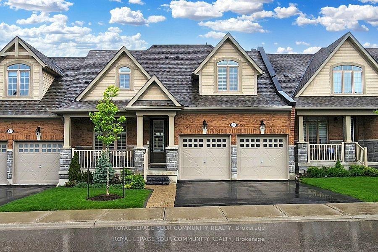Step into a rare blend of contemporary comfort and small-town charm with this stylish two-level, two-bedroom corner condo in one of Uxbridge's most exclusive boutique buildings. With over 1,200 square feet of thoughtfully designed space, this home feels more like a townhouse than a condo. The bright main floor features an open-concept layout with a spacious eat-in kitchen, breakfast bar, and pantry perfect for both everyday living and entertaining. The sun-filled living area opens to a private balcony, ideal for morning coffee or winding down with evening skies. Downstairs, retreat to two generous bedrooms with rich hardwood floors and oversized windows that fill the rooms with natural light. The upgraded 4-piece bathroom is your personal spa escape, complete with heated floors, while the main-level powder room adds everyday convenience. This quiet 12-unit building offers a true sense of community, with added perks like a dedicated parking spot and private storage locker. Just steps from Uxbridge's charming downtown shops, cafés, and scenic trails, this home pairs peaceful living with unbeatable walkability. Don't miss your chance to own one of the most unique and desirable condos in Uxbridge book your private showing today! EXTRAS: One parking and one locker included. Floor plans and virtual tour available in the link.
#103 - 164 Cemetery Road
Uxbridge, Uxbridge, Durham $669,000 1Make an offer
2 Beds
2 Baths
1200-1399 sqft
Parking for 1
South West Facing
- MLS®#:
- N12136271
- Property Type:
- Condo Apt
- Property Style:
- 2-Storey
- Area:
- Durham
- Community:
- Uxbridge
- Taxes:
- $5,037.78 / 2024
- Maint:
- $890
- Added:
- May 09 2025
- Status:
- Active
- Outside:
- Stucco (Plaster)
- Year Built:
- Basement:
- Finished
- Brokerage:
- RE/MAX REALTRON REALTY INC.
- Pets:
- Restricted
- Intersection:
- Cemetery/Toronto St
- Rooms:
- Bedrooms:
- 2
- Bathrooms:
- 2
- Fireplace:
- Utilities
- Water:
- Cooling:
- Central Air
- Heating Type:
- Forced Air
- Heating Fuel:
| Kitchen | 4.37 x 2.49m Hardwood Floor , Breakfast Bar , Eat-in Kitchen Main Level |
|---|---|
| Living Room | 4.06 x 5.99m Hardwood Floor , Large Window , Open Concept Main Level |
| Study | 1.52 x 5.51m Hardwood Floor Main Level |
| Primary Bedroom | 3.96 x 3.35m Hardwood Floor , Large Closet , Large Window Lower Level |
| Bedroom 2 | 3.58 x 3.35m Hardwood Floor , Large Window Lower Level |
| Laundry | 1.47 x 203m Lower Level |
| Bathroom | 1.83 x 2.57m 4 Pc Bath , Tile Floor Lower Level |
Listing Details
Insights
- Spacious Living: This condo offers over 1,200 square feet of thoughtfully designed space, providing a comfortable and spacious living environment that feels more like a townhouse than a typical condo.
- Bright and Inviting: The south-west exposure and oversized windows fill the home with natural light, creating a warm and inviting atmosphere, perfect for relaxation and entertaining.
- Prime Location: Located just steps from Uxbridge's charming downtown shops, cafés, and scenic trails, this property offers unbeatable walkability and access to local amenities, enhancing the lifestyle of its residents.
Sale/Lease History of #103 - 164 Cemetery Road
View all past sales, leases, and listings of the property at #103 - 164 Cemetery Road.Neighbourhood
Schools, amenities, travel times, and market trends near #103 - 164 Cemetery RoadSchools
5 public & 3 Catholic schools serve this home. Of these, 8 have catchments. There is 1 private school nearby.
Parks & Rec
4 trails, 3 playgrounds and 3 other facilities are within a 20 min walk of this home.
Transit
Street transit stop less than a 4 min walk away.
Want even more info for this home?
