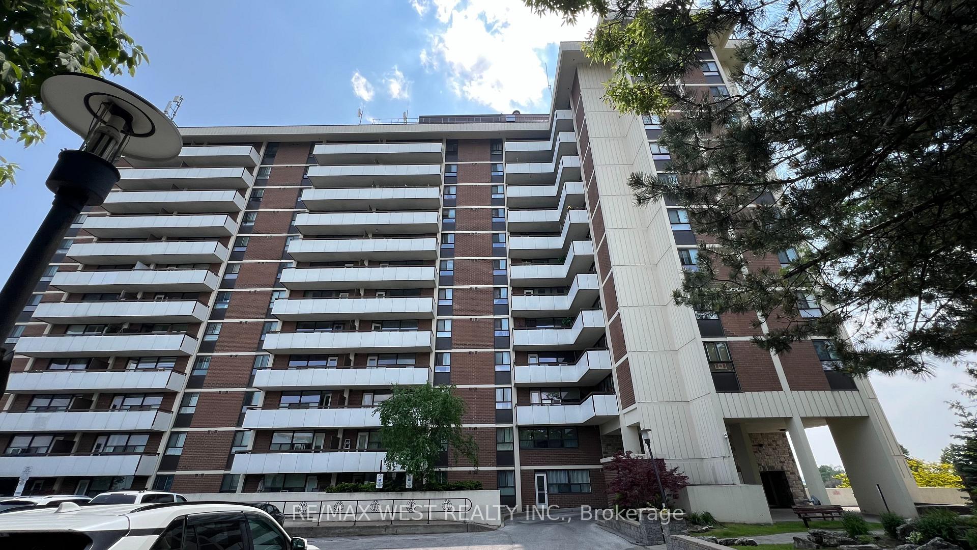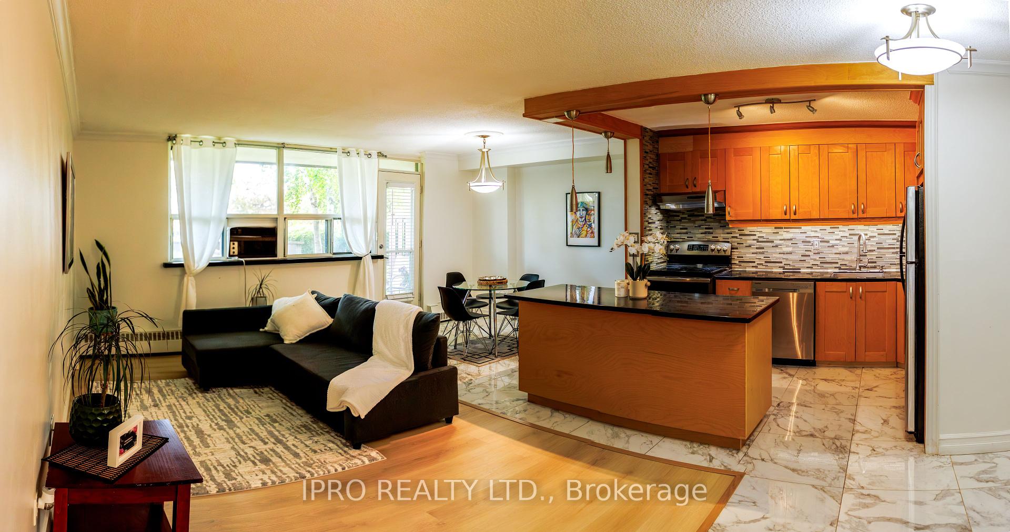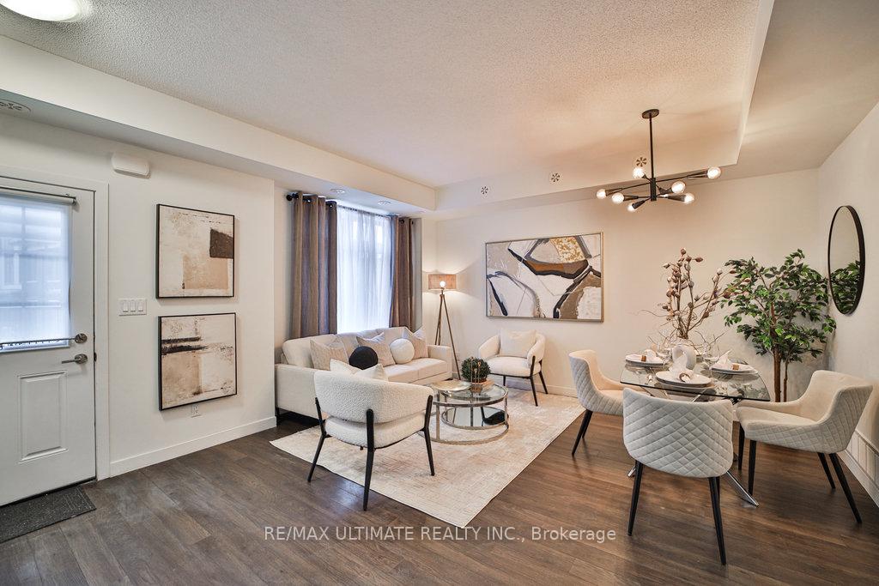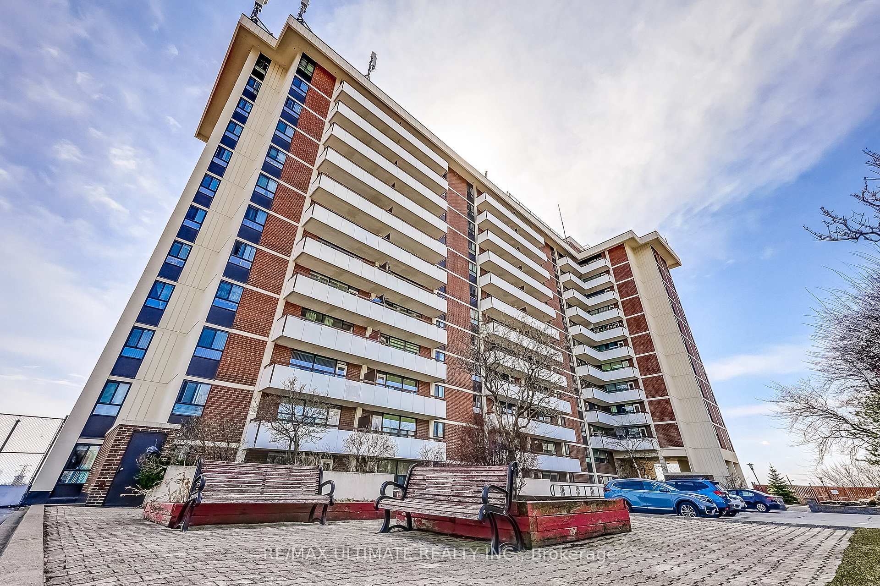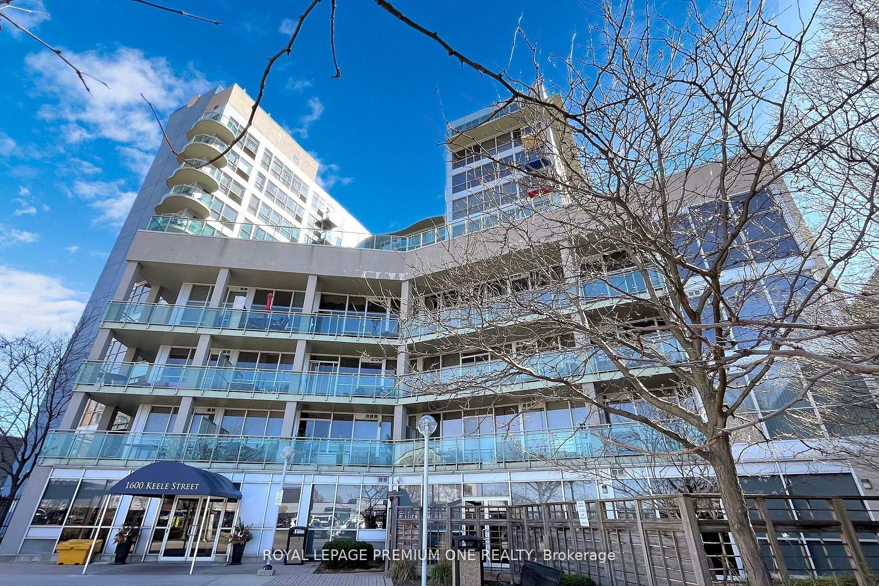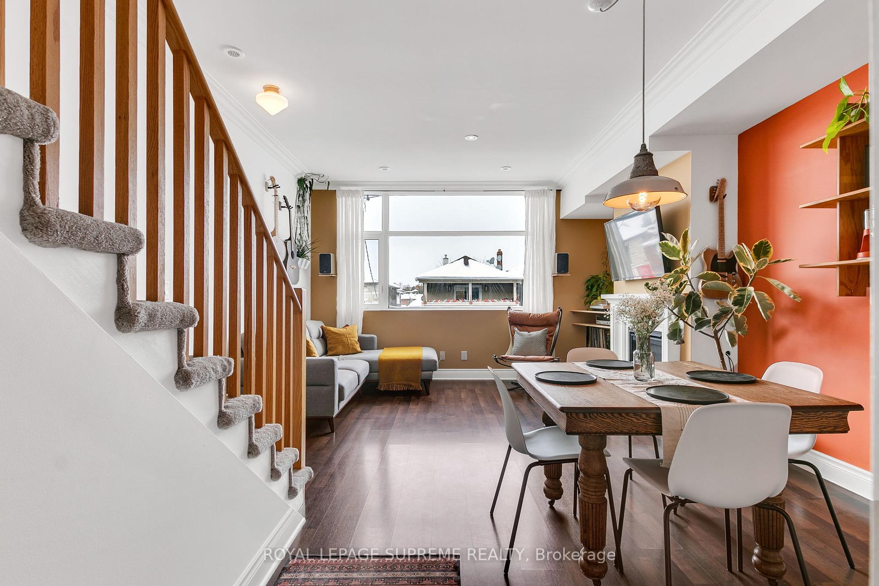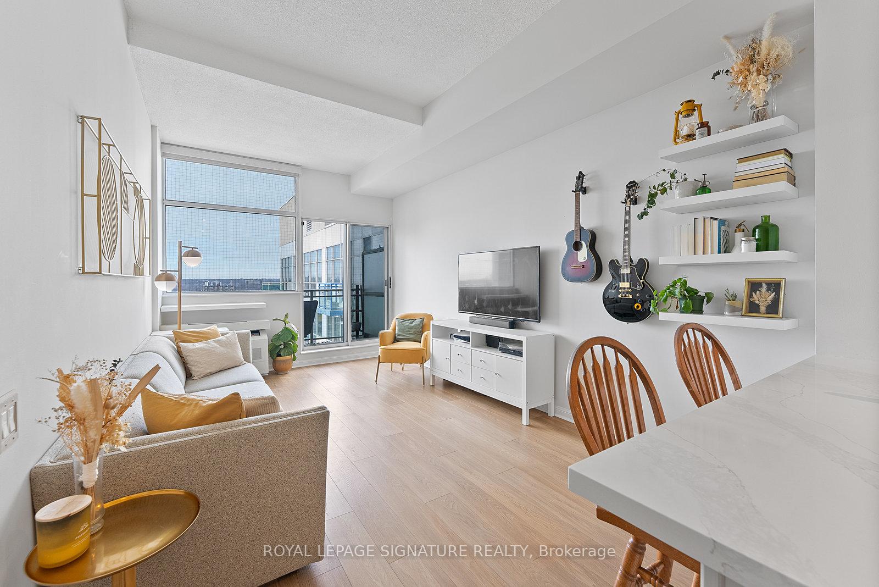Step into 'The Loop', an exciting new townhouse development by VanMar Homes, located in the bustling neighborhood of Uptown Toronto, family-friendly location. Beside Harwood Park and close to the Bloor GO Station, it's an ideal spot for those who thrive in urban environments. The community offers beautifully designed two-bedroom townhouses with one bath, providing both style and comfort. Residents will enjoy the convenience of nearby transportation and attractions, enhancing their urban living experience in a lively and vibrant setting. Don't miss this great opportunity to live in a great family-friendly location close to schools, park, transit, and 401 & 400 in the heart of Toronto's Mid Town. York Recreation Center, Restaurants & Shopping.
Stove, Fridge, Microwave, Stack Front Load Washer & Dryer, Elf












