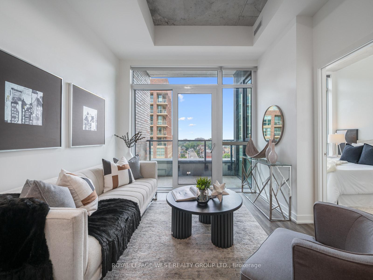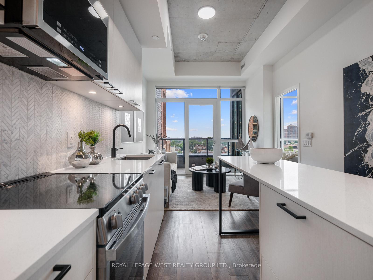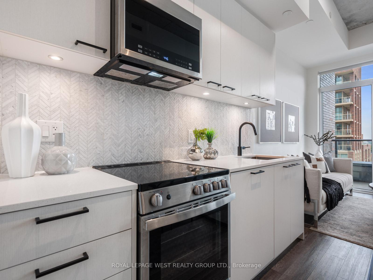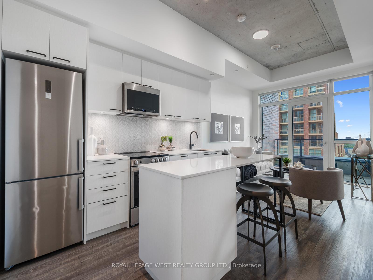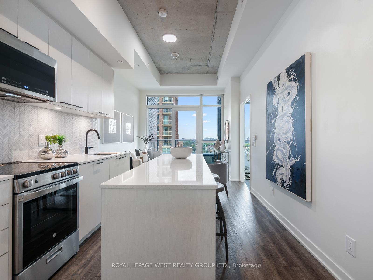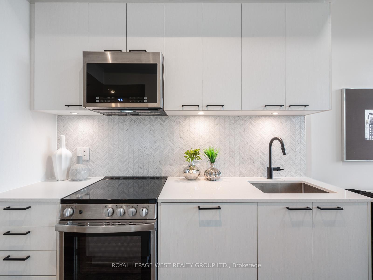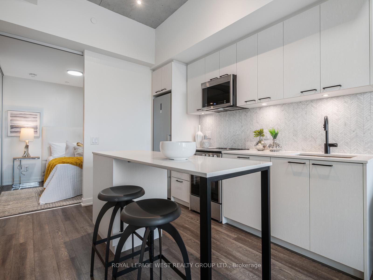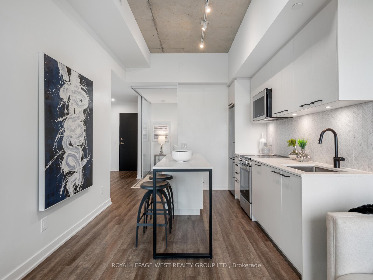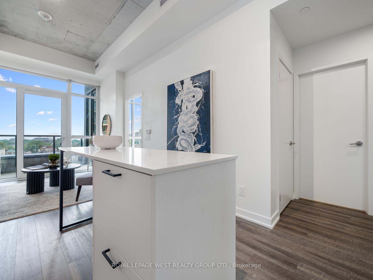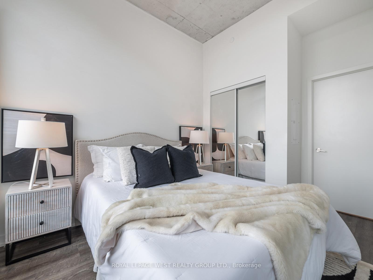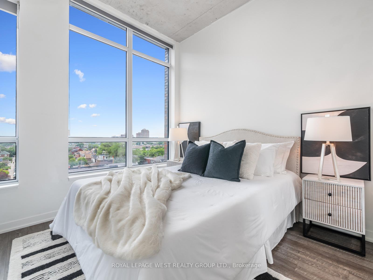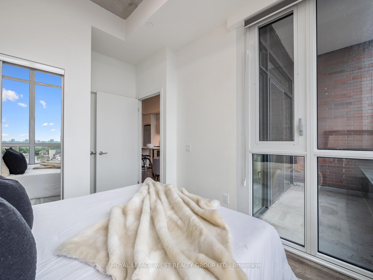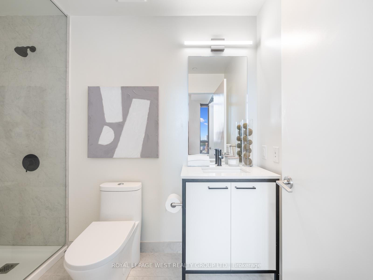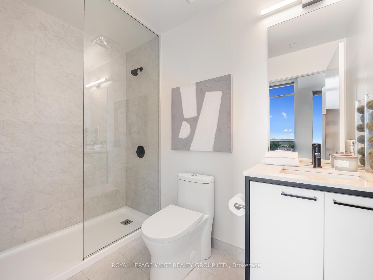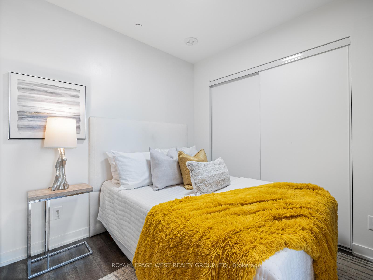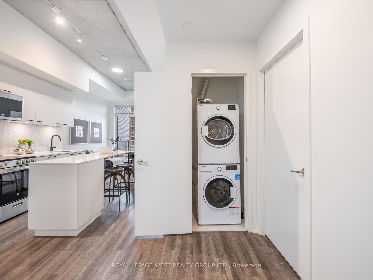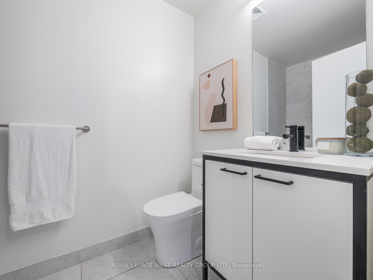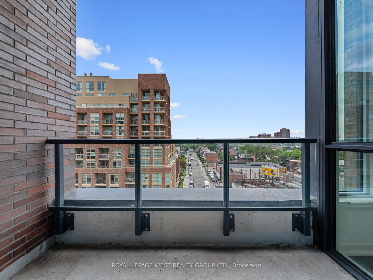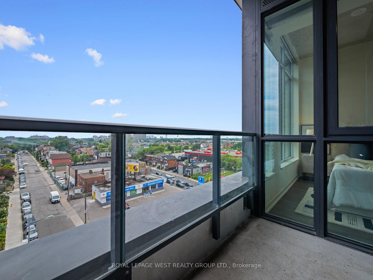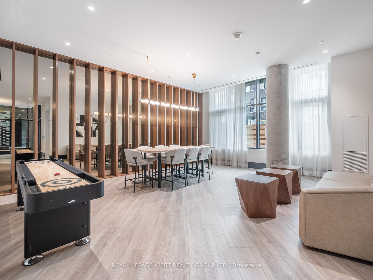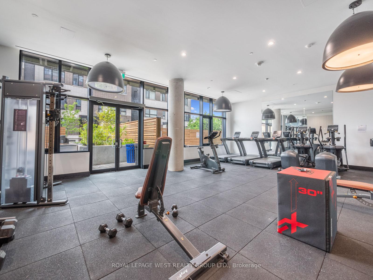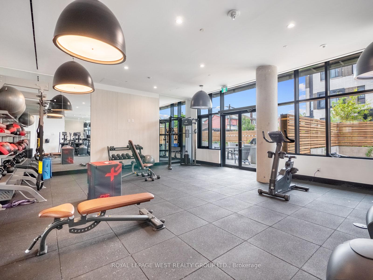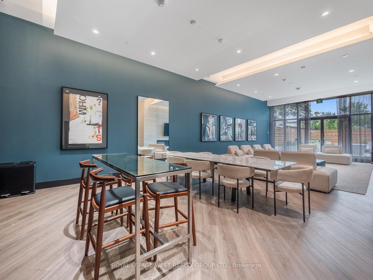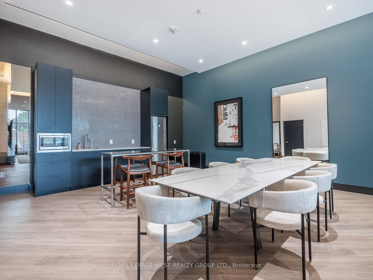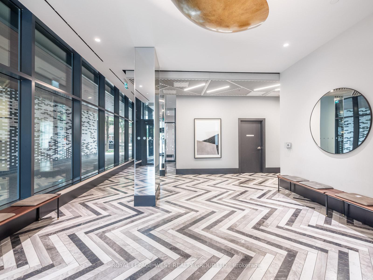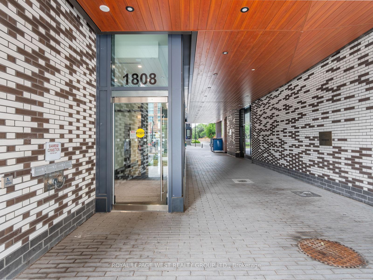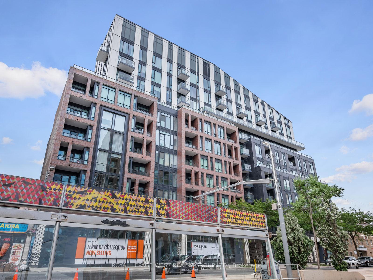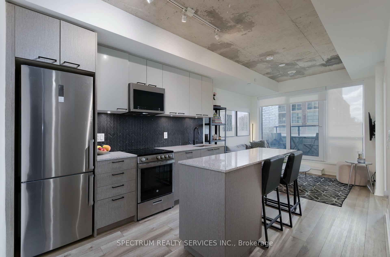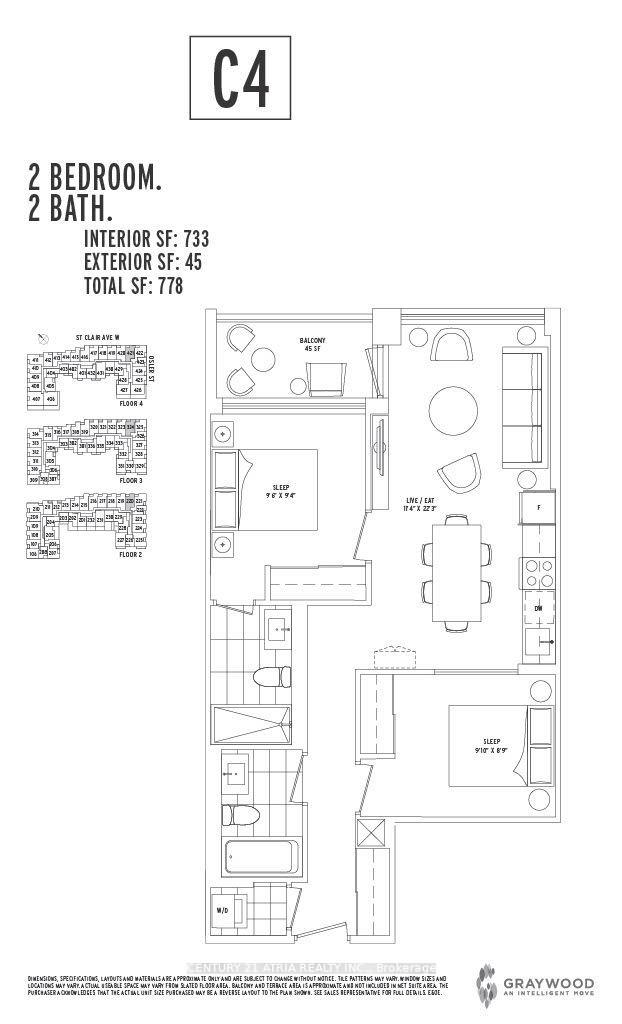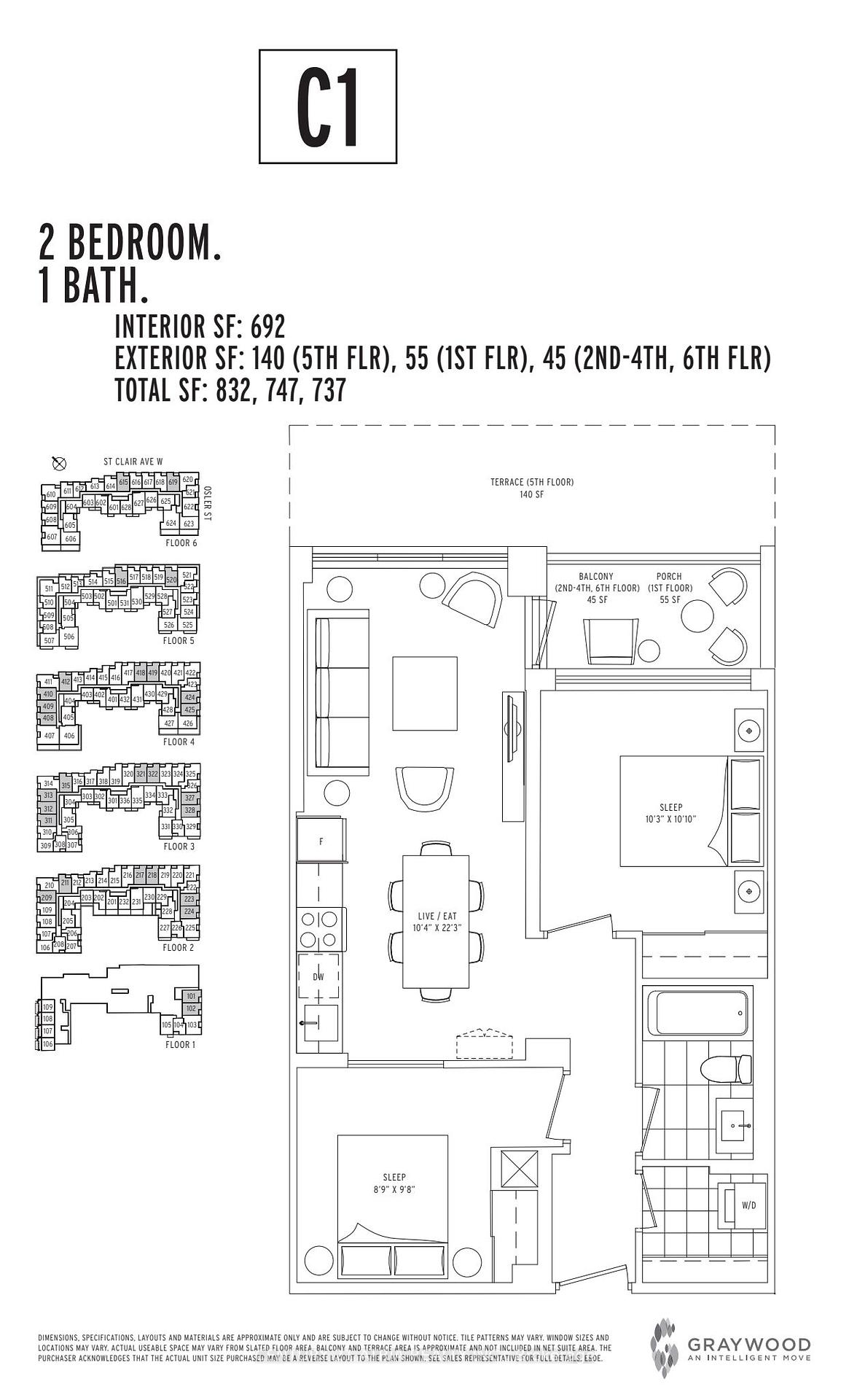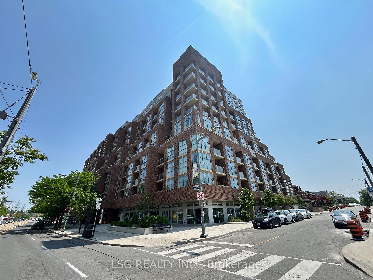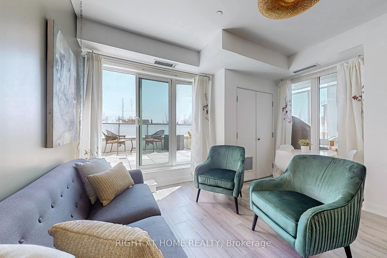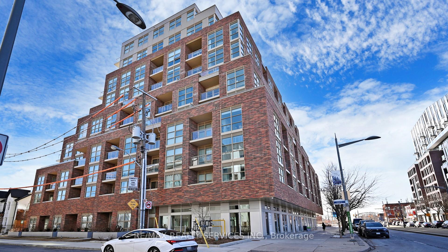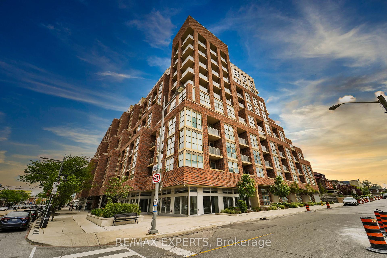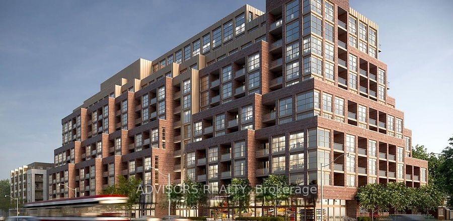Reimagine urban living by crossing over to three amazing neighbourhoods - the Stockyards, Corso Italia and the Junction. One of the city's cultural hubs offering different flavours from all over the world. Delicious restaurants, decadent bakeries/cafes, and endless shops are all located steps away. The streetcar at your doorstep makes uniting to downtown Toronto as easy as 1, 2, 3. This sun drenched, 2 bedroom unit with 2 full bathrooms and a split layout is the epitome of a perfect floor plan. Sun-drenched with a south view and updated finishes, will make you feel at home. 10 ft exposed concrete ceilings, quartz countertops, marble backsplash and black fixtures are just some of the upgrades! One year old boutique building with only 11 floors. Don't miss out on this opportunity to reunite with modern living and the feeling of home.
S/S appliances (fridge, stove, microwave) dishwasher, oversized stacked washer and dryer, all Elf's, all window coverings, 1 locker, & 1 parking spot. Maintenance fee includes internet. Amenities include: DIY garage, dog washing station, rooftop patio, fitness centre, bbq area, & more! A short stroll to Stock Yards Village, Organic Garage, TTC, La Fitness, & Toronto Public Library.


