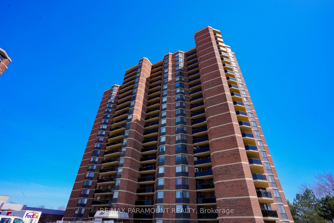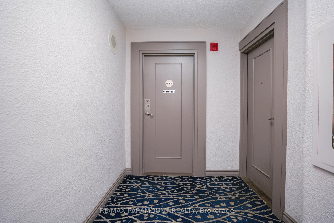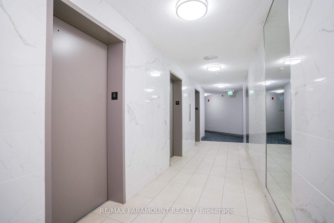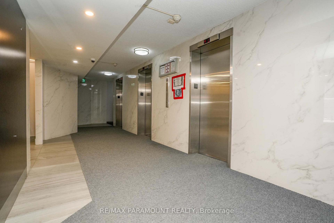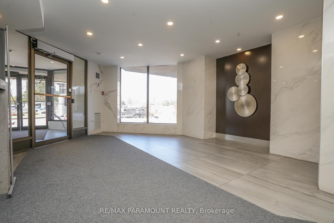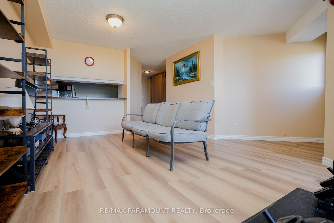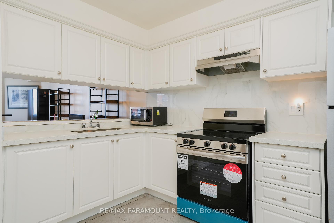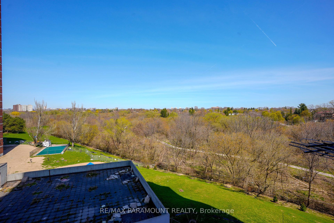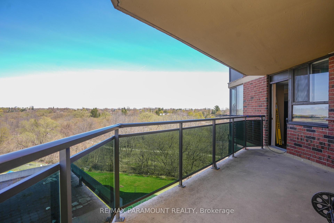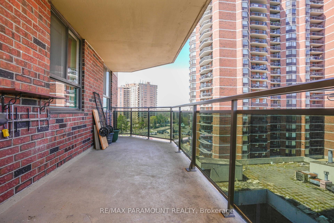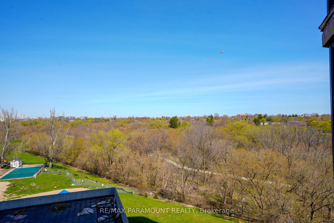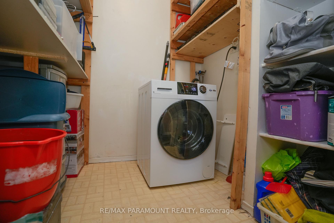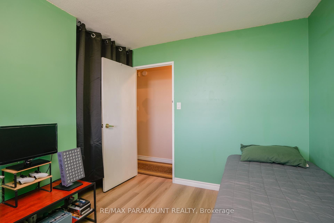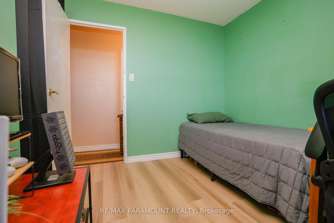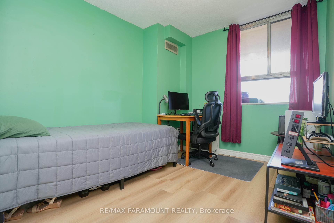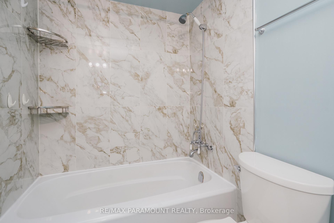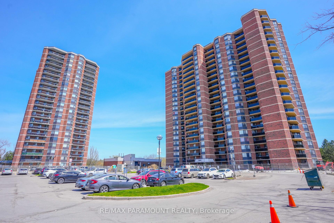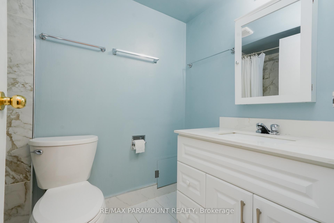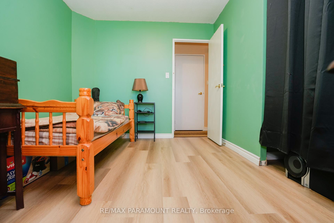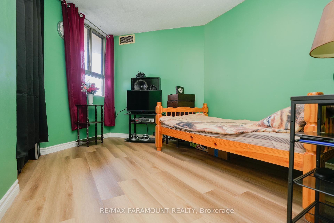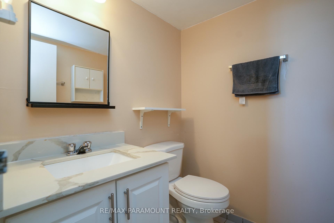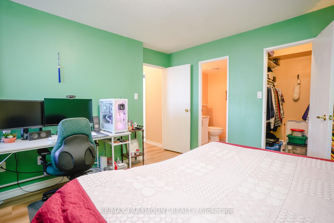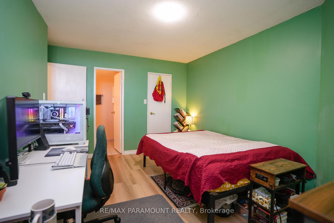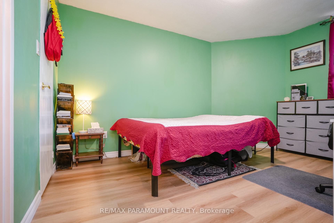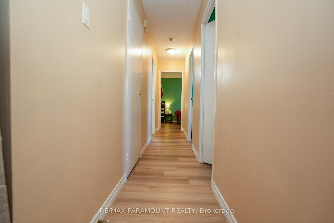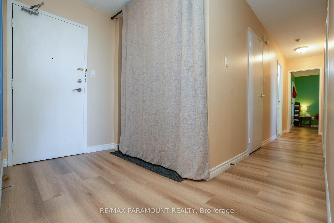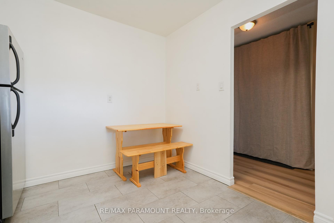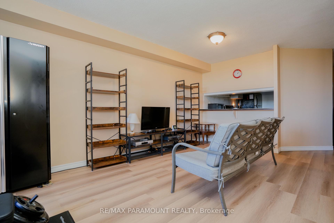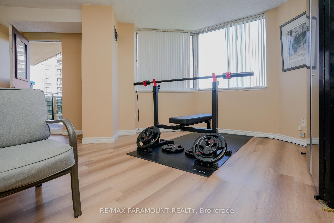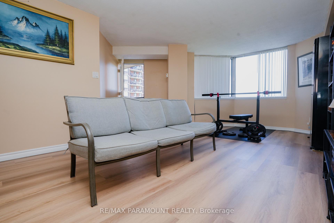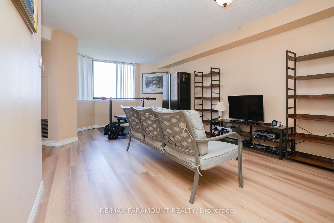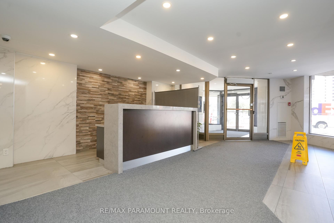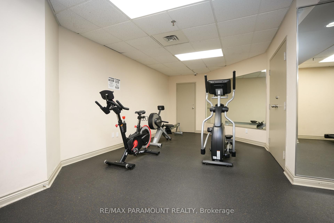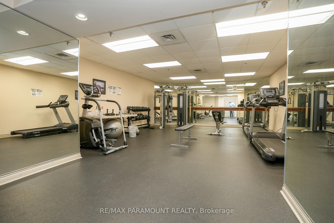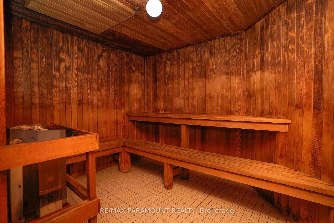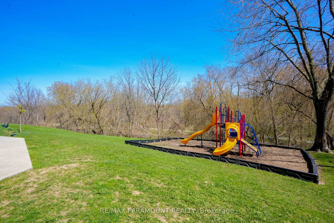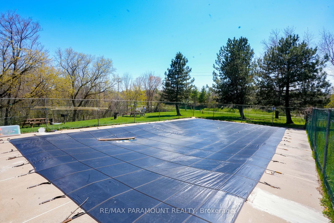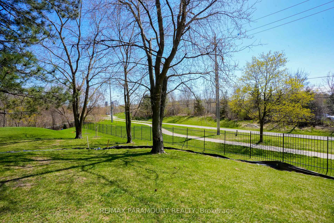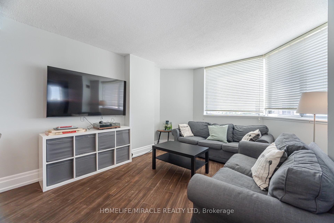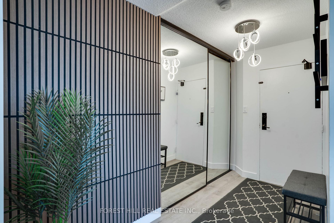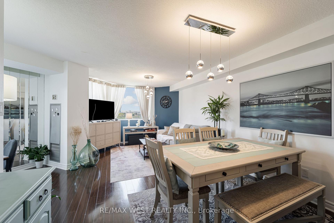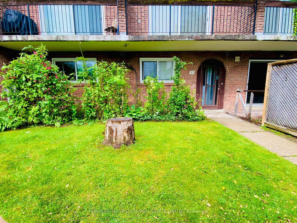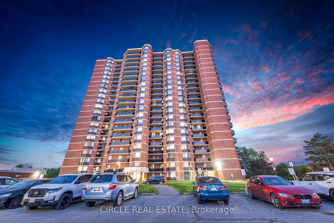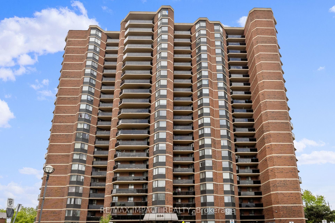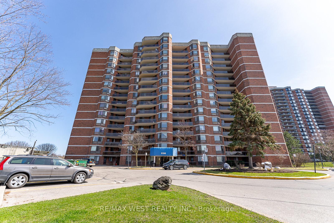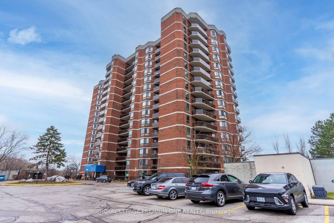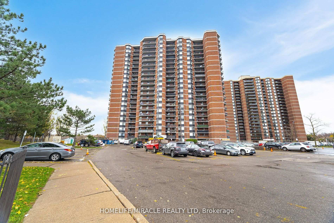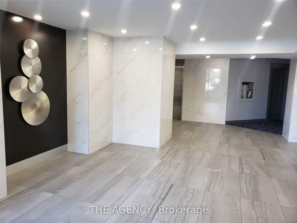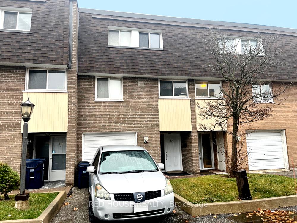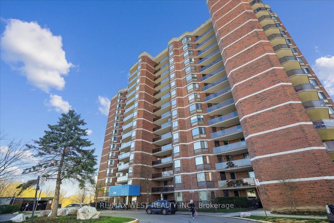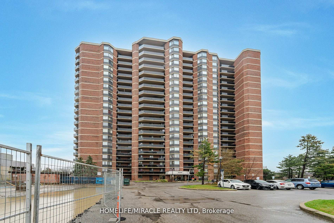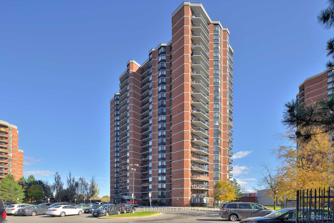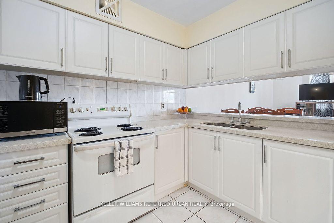Welcome to this beautifully maintained 3-bedroom, 2-bathroom condo at 234 Albion Road, located in the vibrant Twin Towers community of Elms-Old Rexdale. This bright and spacious unit features an open-concept layout perfect for both everyday living and entertaining. Large windows fill the space with natural light, offering beautiful views of the surrounding greenery and city skyline. The kitchen is equipped with sleek cabinetry and ample counter space, ideal for any home chef. The primary bedroom includes a generous layout with its own private ensuite, while the two additional bedrooms provide flexibility for family, guests, or a home office. Residents enjoy fantastic amenities such as an outdoor swimming pool, a fully equipped fitness center, a sauna, a recreation room, secure underground parking, and a 24-hour security system. Maintenance fees conveniently include all utilities, making for a hassle-free lifestyle. Perfectly situated close to major highways (401, 400, 427), public transit, schools, parks, and shopping centers, this condo offers an excellent balance of tranquility and connectivity. Don't miss your chance to own a spacious and well-located home in Toronto book your private tour today!
#610 - 234 Albion Road
Elms-Old Rexdale, Toronto $495,000Make an offer
3 Beds
2 Baths
1000-1199 sqft
Attached
Garage
Parking for 1
North East Facing
- MLS®#:
- W12179737
- Property Type:
- Condo Apt
- Property Style:
- Apartment
- Area:
- Toronto
- Community:
- Elms-Old Rexdale
- Taxes:
- $789 / 2025
- Maint:
- $1,138
- Added:
- May 26 2025
- Status:
- Active
- Outside:
- Brick
- Year Built:
- 31-50
- Basement:
- None
- Brokerage:
- RE/MAX PARAMOUNT REALTY
- Pets:
- Restricted
- Intersection:
- Albion/Hwy 401
- Rooms:
- Bedrooms:
- 3
- Bathrooms:
- 2
- Fireplace:
- Utilities
- Water:
- Cooling:
- Central Air
- Heating Type:
- Forced Air
- Heating Fuel:
| Living Room | 4.33 x 3.38m Main Level |
|---|---|
| Dining Room | 3.1 x 3.38m Main Level |
| Kitchen | 3.11 x 3.34m Main Level |
| Primary Bedroom | 4.25 x 3.2m Main Level |
| Bedroom 2 | 3.4 x 2.8m Main Level |
| Bedroom 3 | 4.21 x 3.06m Main Level |
| Laundry | 1.78 x 1.7m Main Level |
Listing Details
Insights
- Spacious Living: This 3-bedroom, 2-bathroom condo offers ample space (1000-1199 sq ft) for families or those needing extra room for guests or a home office, enhancing its appeal for diverse buyers.
- Excellent Amenities: Residents can enjoy a range of amenities including an outdoor swimming pool, fitness center, sauna, and recreation room, promoting a healthy and active lifestyle.
- Prime Location: Conveniently located near major highways, public transit, schools, parks, and shopping centers, this condo offers both tranquility and easy access to urban conveniences, making it ideal for commuters and families alike.
Property Features
Hospital
Lake/Pond
Park
Place Of Worship
Public Transit
Rec./Commun.Centre
Building Amenities
Exercise Room
Outdoor Pool
Recreation Room
Sauna
Sale/Lease History of #610 - 234 Albion Road
View all past sales, leases, and listings of the property at #610 - 234 Albion Road.Neighbourhood
Schools, amenities, travel times, and market trends near #610 - 234 Albion RoadSchools
6 public & 6 Catholic schools serve this home. Of these, 8 have catchments. There are 2 private schools nearby.
Parks & Rec
7 tennis courts, 3 playgrounds and 8 other facilities are within a 20 min walk of this home.
Transit
Street transit stop less than a 2 min walk away. Rail transit stop less than 3 km away.
Want even more info for this home?
