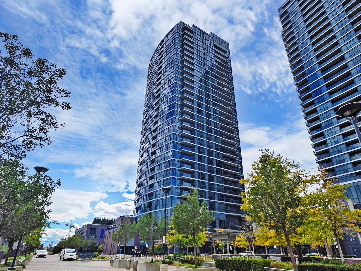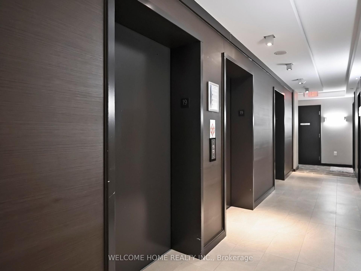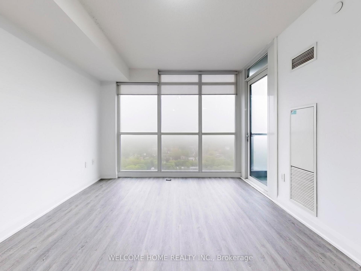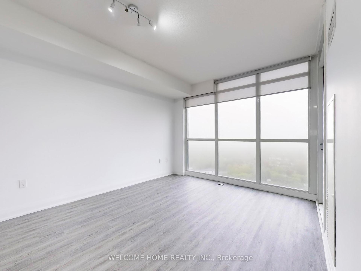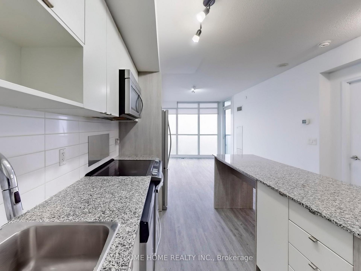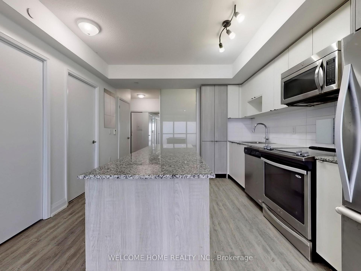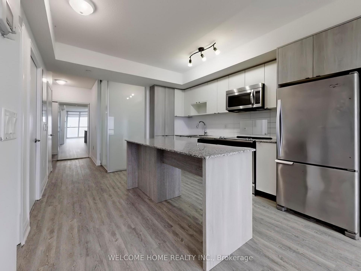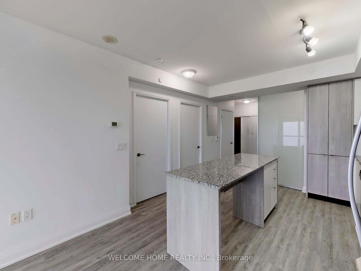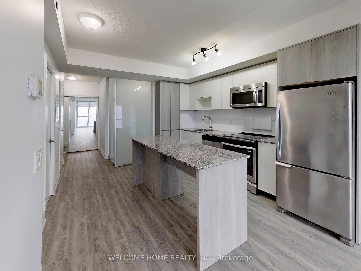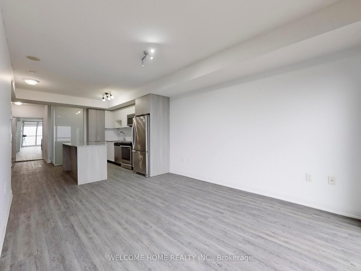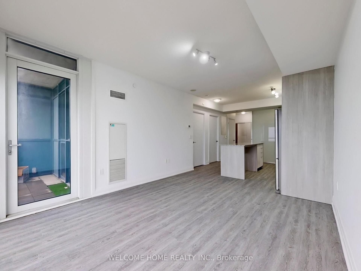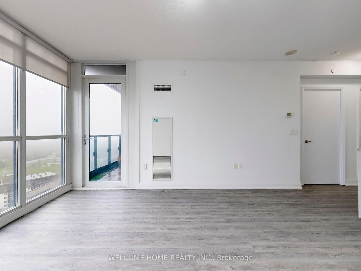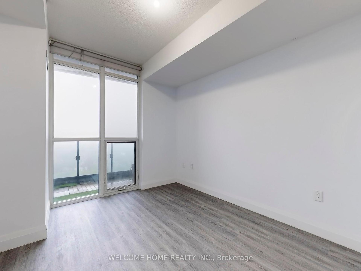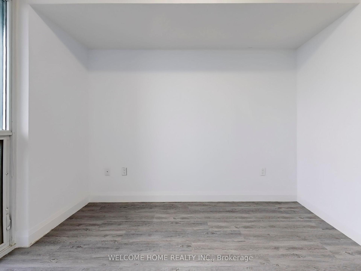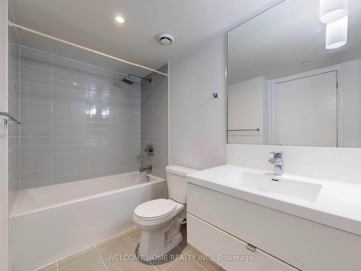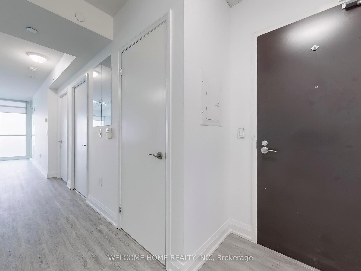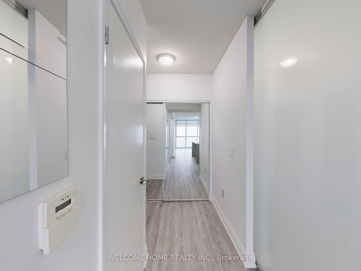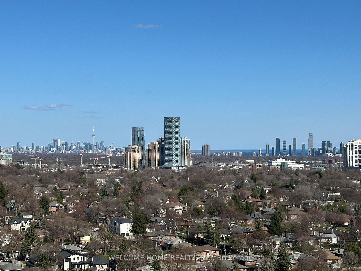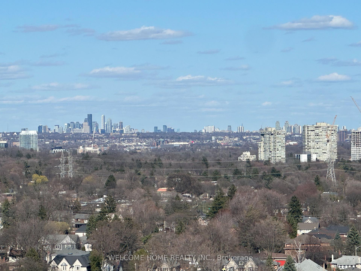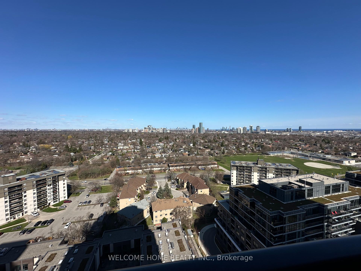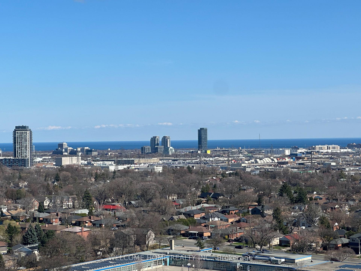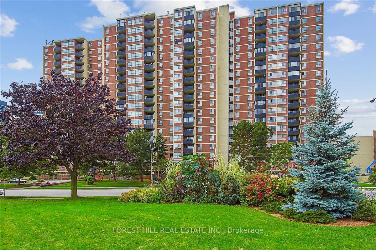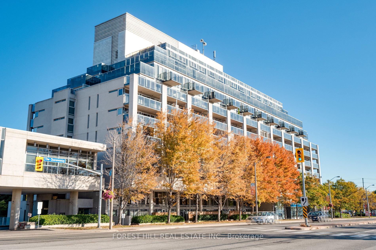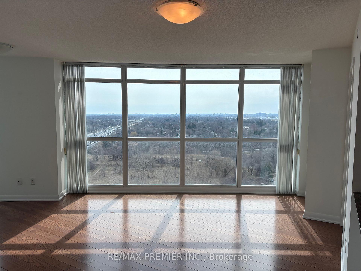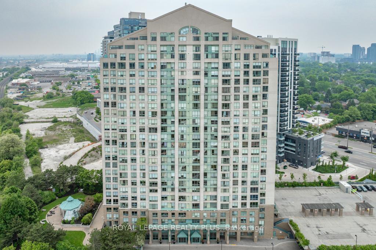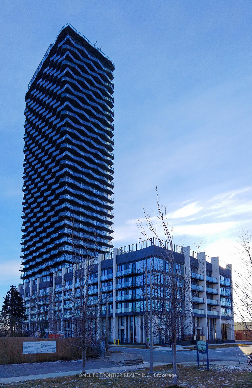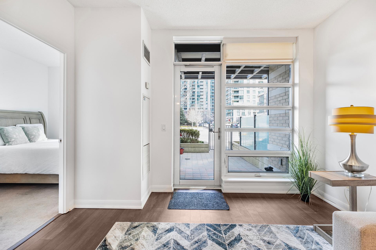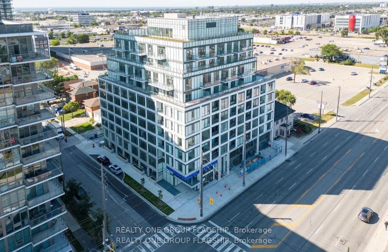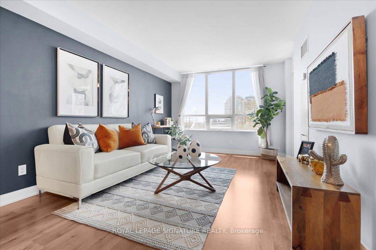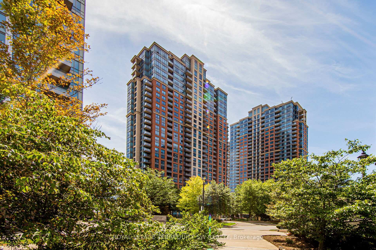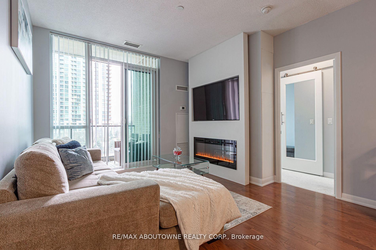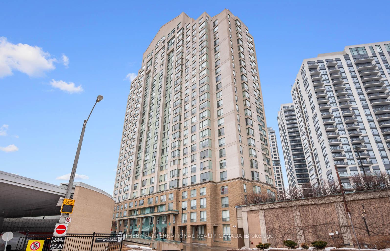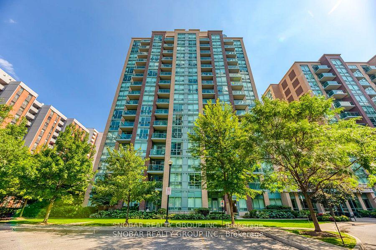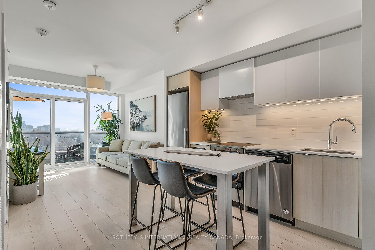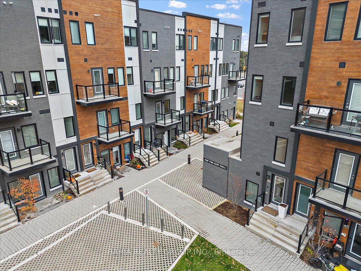Stunning view of Lake Ontario and Toronto Downtown. Modern, Luxurious and spacious (748sq ft) One Bedroom Plus Den at 9 Valhalla Inn Rd. Unobstructed View Of the Lake, Park and The City Of Toronto, Balcony Facing East/South direction. Floor To Ceiling Windows, Functional Open Concept Layout, Large Size Den Can Be used as Second Bedroom or Office. Kitchen with Granite Counter-Top/Stainless Steel Kitchen Appliances, Large Pantry/Breakfast Bar In Kitchen. Amenities Include Pool, Gyms, Lounge, BBQ Area, Pet Park, Party/Game Room & More. Minutes away from Hwy 427/401/Gardner expressway/Airport and many more, Steps Away To All City Attractions Like Sherway Gardens Malls, Restaurants, Parks. Close To TTC, Kipling Station, Trillium Hospital.
#1901 - 9 Valhalla Inn Road
Islington-City Centre West, Toronto $599,999Make an offer
2 Beds
1 Baths
700-799 sqft
Underground
Garage
Parking for 0
South East Facing
- MLS®#:
- W12173262
- Property Type:
- Condo Apt
- Property Style:
- Apartment
- Area:
- Toronto
- Community:
- Islington-City Centre West
- Taxes:
- $2,069.1 / 2024
- Maint:
- $549
- Added:
- May 26 2025
- Status:
- Active
- Outside:
- Brick
- Year Built:
- Basement:
- None
- Brokerage:
- WELCOME HOME REALTY INC.
- Pets:
- Restricted
- Intersection:
- Bloor/East Mall/Hwy 427
- Rooms:
- Bedrooms:
- 2
- Bathrooms:
- 1
- Fireplace:
- Utilities
- Water:
- Cooling:
- Central Air
- Heating Type:
- Forced Air
- Heating Fuel:
| Living Room | 5.8 x 3.56m Laminate , W/O To Balcony , Window Floor to Ceiling Flat Level |
|---|---|
| Dining Room | 5.8 x 3.56m Laminate , Open Concept , Combined w/Living Flat Level |
| Kitchen | 2.72 x 2.46m Laminate , Breakfast Bar , Pantry Flat Level |
| Bedroom | 4.32 x 2.96m Broadloom , Walk-In Closet(s) , Semi Ensuite Flat Level |
| Den | 2.36 x 2.8m Laminate , Formal Rm Flat Level |
Listing Details
Insights
- Stunning Views: Enjoy unobstructed views of Lake Ontario and downtown Toronto from this condo, enhancing both the living experience and potential resale value.
- Modern Amenities: The property features a range of luxurious amenities including an indoor pool, gym, and party room, appealing to buyers seeking a vibrant lifestyle.
- Prime Location: Located in Islington-City Centre West, the condo is minutes away from major highways, public transit, and city attractions, making it ideal for commuters and urban dwellers.
Property Features
Clear View
Park
Public Transit
Building Amenities
Bus Ctr (WiFi Bldg)
Concierge
Indoor Pool
Media Room
Party Room/Meeting Room
Visitor Parking
Sale/Lease History of #1901 - 9 Valhalla Inn Road
View all past sales, leases, and listings of the property at #1901 - 9 Valhalla Inn Road.Neighbourhood
Schools, amenities, travel times, and market trends near #1901 - 9 Valhalla Inn RoadSchools
7 public & 8 Catholic schools serve this home. Of these, 9 have catchments. There are 2 private schools nearby.
Parks & Rec
6 tennis courts, 3 playgrounds and 4 other facilities are within a 20 min walk of this home.
Transit
Street transit stop less than a 3 min walk away. Rail transit stop less than 2 km away.
Want even more info for this home?
