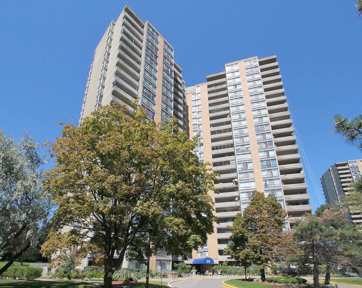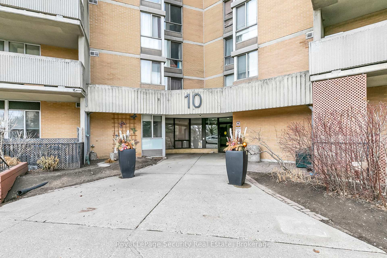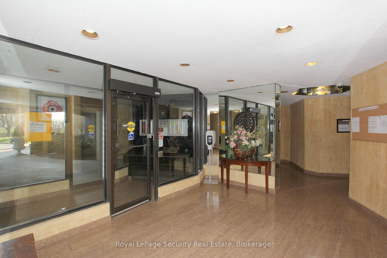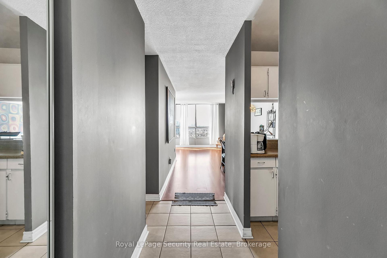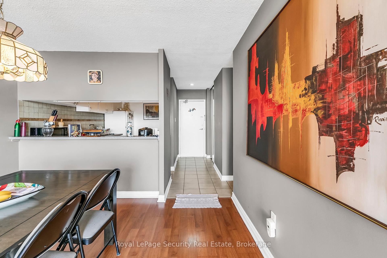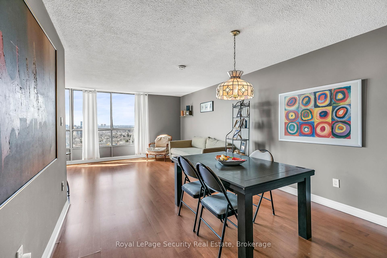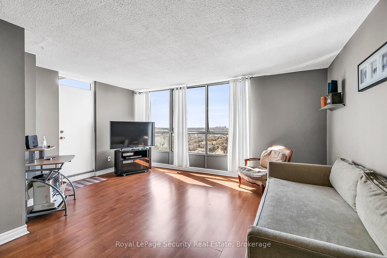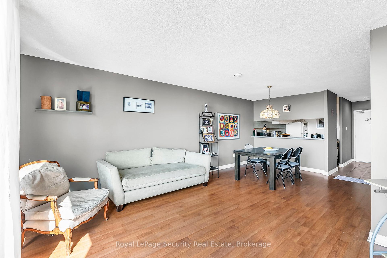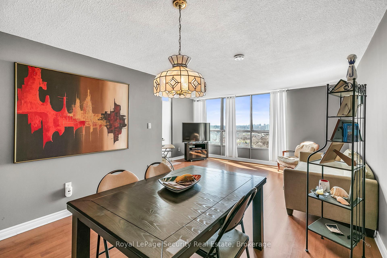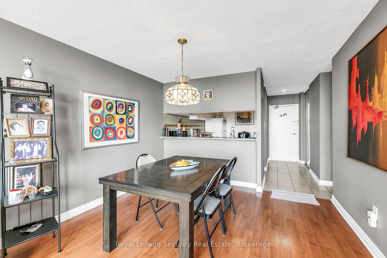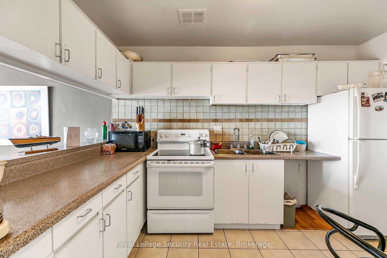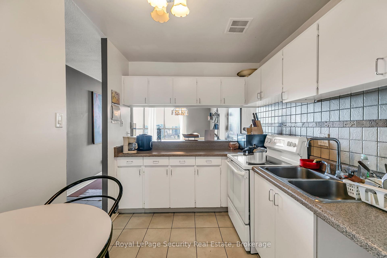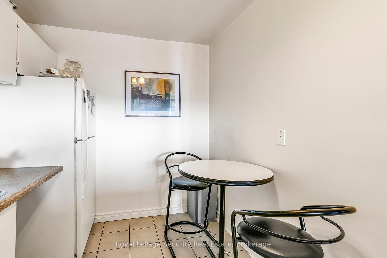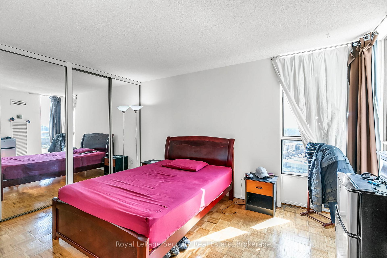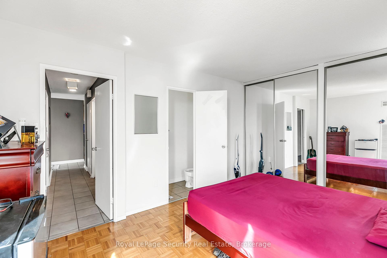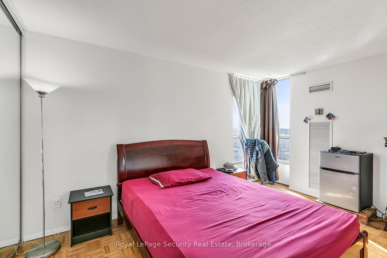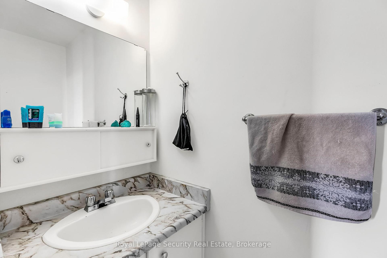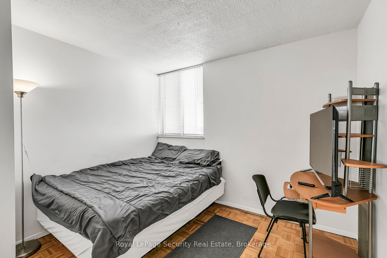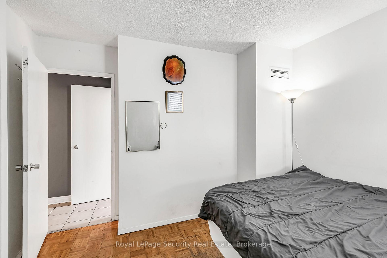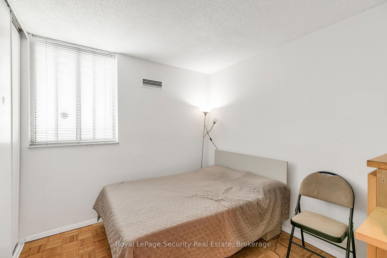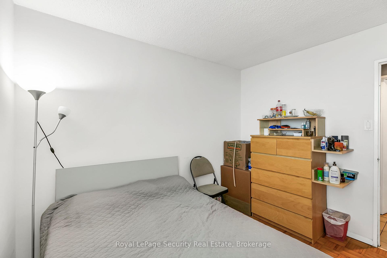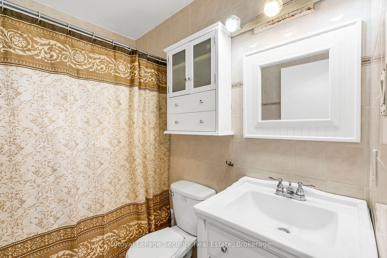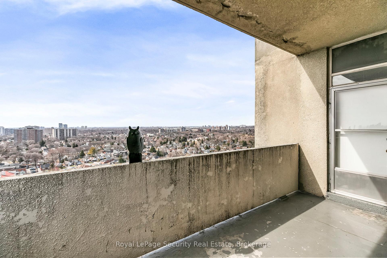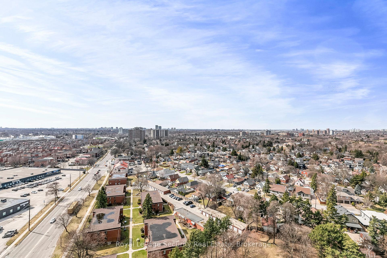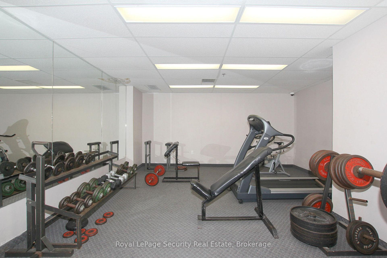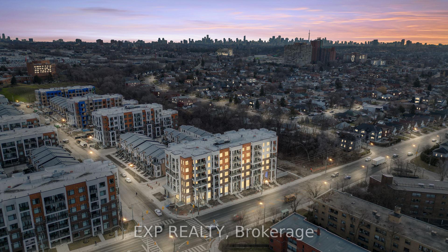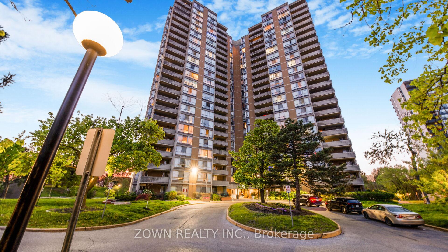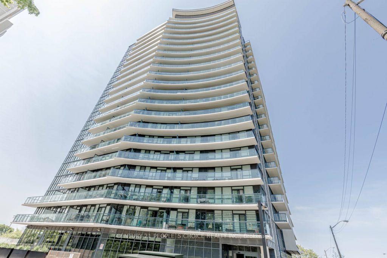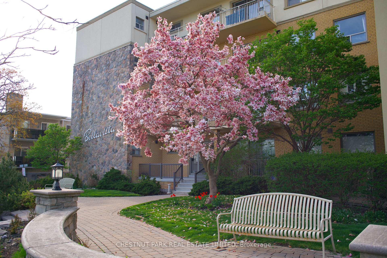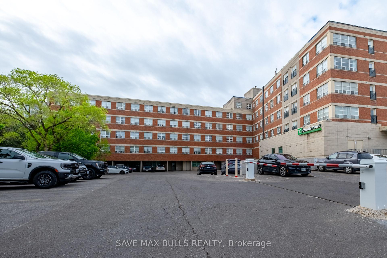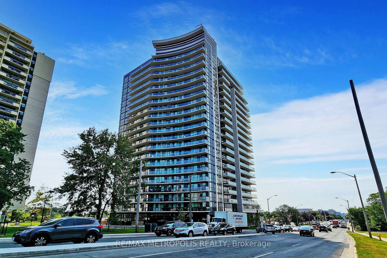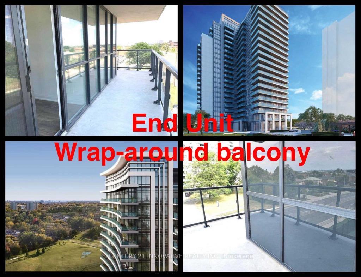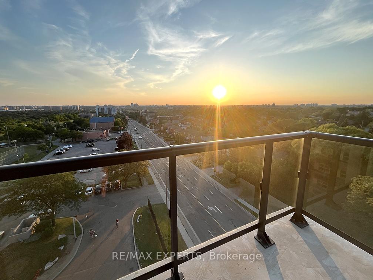Bright, spacious, and Sun-filled penthouse with stunning Downtown Skyline & CN Tower Views! Well maintained with neutral decor, this elegant unit features a modern kitchen with a breakfast bar overlooking the living and dining area. Enjoy spacious bedrooms, including a primary suite with his-and-hers closets and a cozy 2pc ensuite bath.
#2413 - 10 Martha Eaton Way
Brookhaven-Amesbury, Toronto $569,000 1Make an offer
3 Beds
2 Baths
1000-1199 sqft
Underground
Garage
Parking for 0
West Facing
- MLS®#:
- W12062758
- Property Type:
- Condo Apt
- Property Style:
- Apartment
- Area:
- Toronto
- Community:
- Brookhaven-Amesbury
- Taxes:
- $1,402 / 2024
- Maint:
- $837
- Added:
- April 04 2025
- Status:
- Active
- Outside:
- Brick,Concrete
- Year Built:
- Basement:
- None
- Brokerage:
- Royal LePage Security Real Estate
- Pets:
- Restricted
- Intersection:
- Black Creek Dr & Trethewey Dr
- Rooms:
- Bedrooms:
- 3
- Bathrooms:
- 2
- Fireplace:
- Utilities
- Water:
- Cooling:
- Central Air
- Heating Type:
- Forced Air
- Heating Fuel:
| Kitchen | 3.7 x 2.4m Laminate Main Level |
|---|---|
| Living Room | 5 x 3.4m Laminate Main Level |
| Dining Room | 3.5 x 3.1m Laminate Main Level |
| Primary Bedroom | 4.2 x 3.3m Parquet Main Level |
| Bedroom 2 | 3.3 x 2.7m Parquet Main Level |
| Bedroom 3 | 3.1 x 2.8m Parquet Main Level |
Sale/Lease History of #2413 - 10 Martha Eaton Way
View all past sales, leases, and listings of the property at #2413 - 10 Martha Eaton Way.Neighbourhood
Schools, amenities, travel times, and market trends near #2413 - 10 Martha Eaton WaySchools
6 public & 7 Catholic schools serve this home. Of these, 9 have catchments. There are 2 private schools nearby.
Parks & Rec
3 trails, 2 playgrounds and 1 other facilities are within a 20 min walk of this home.
Transit
Street transit stop less than a 2 min walk away. Rail transit stop less than 3 km away.
Want even more info for this home?
