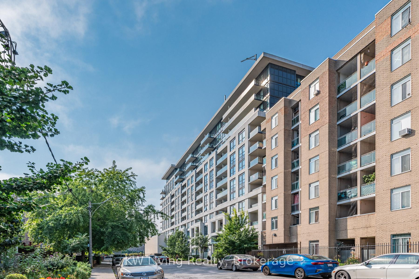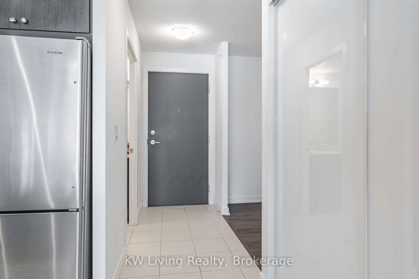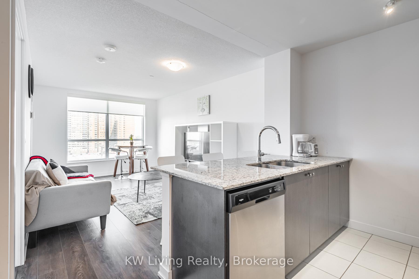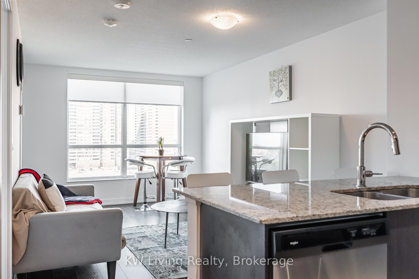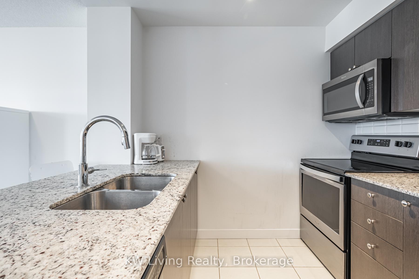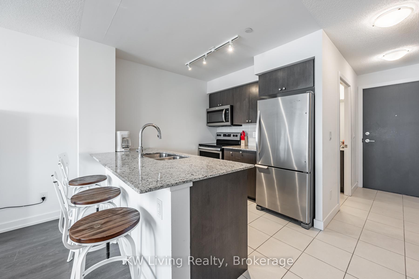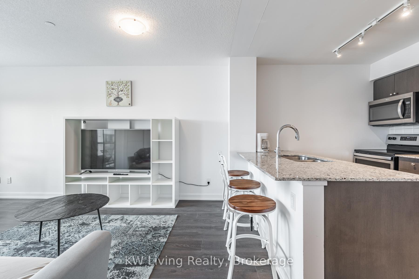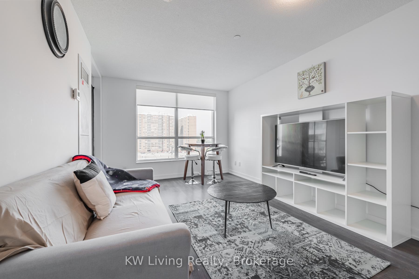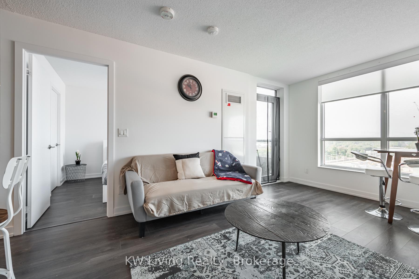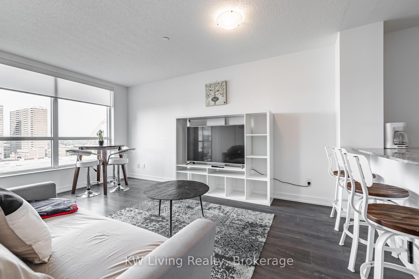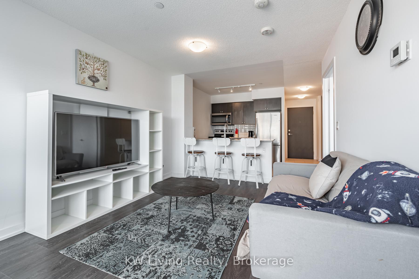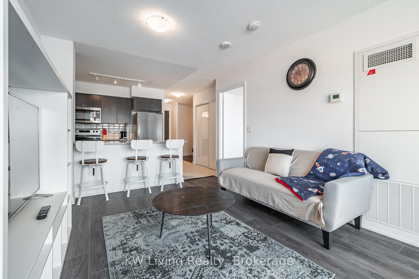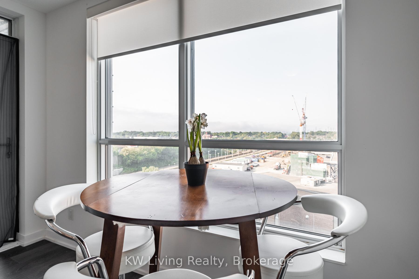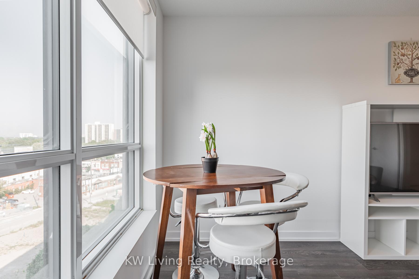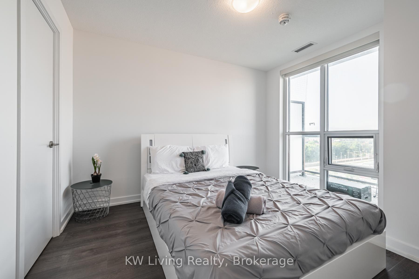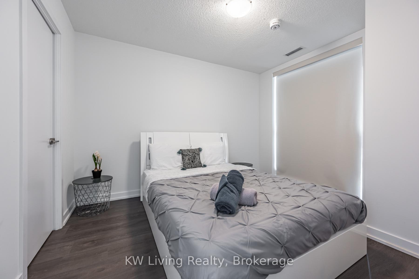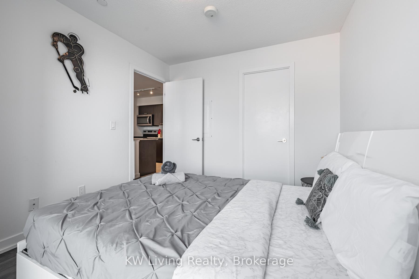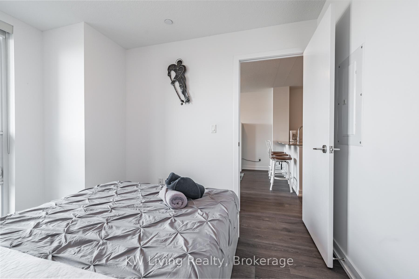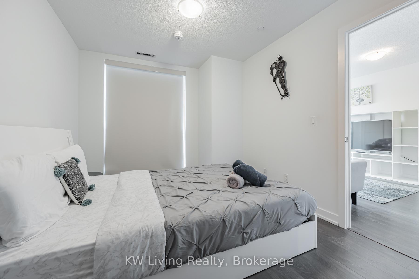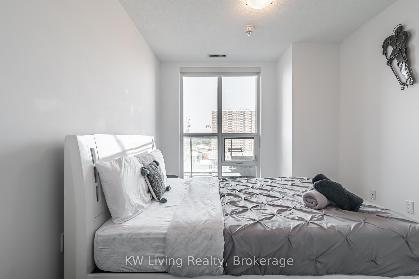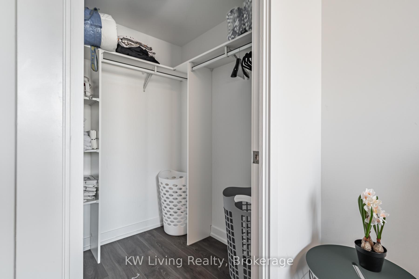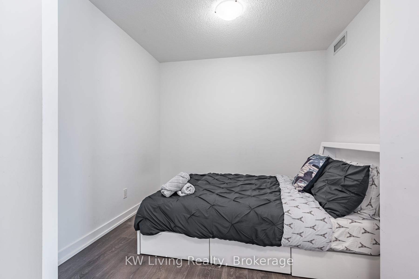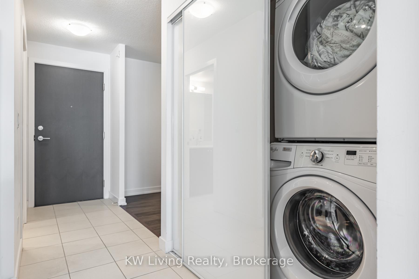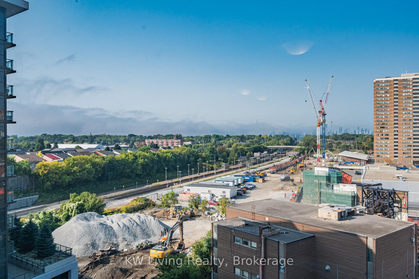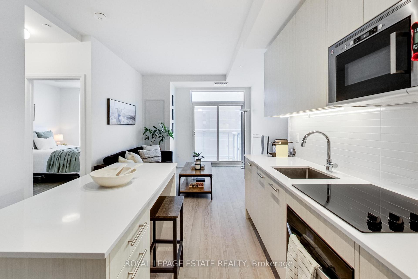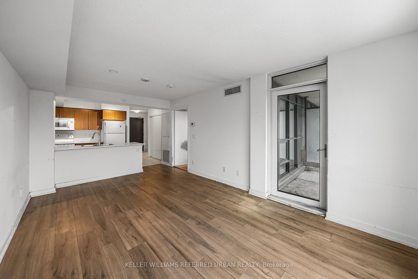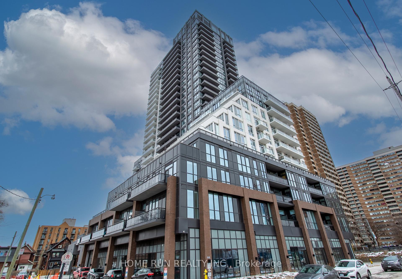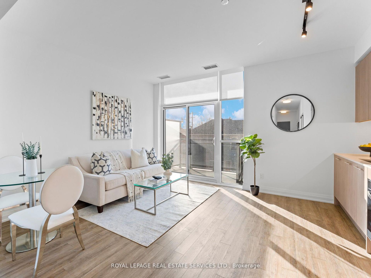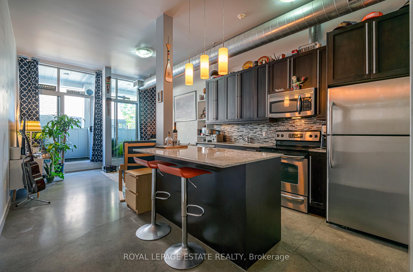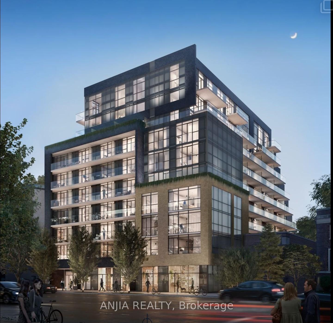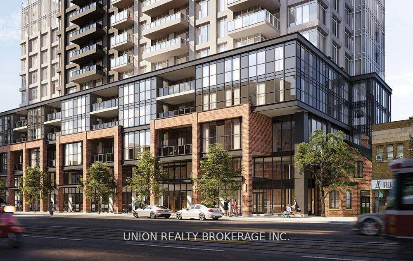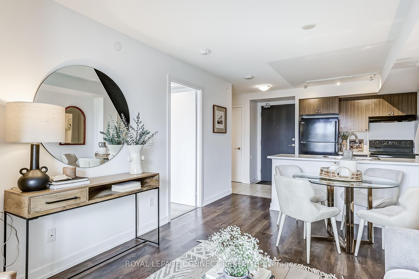Beautiful Spacious 1+Den In Main Station Condo In Danforth Village! Parking Included! Over630Sqf, Den Is Spacious Enough To Be Converted As 2nd Bedroom. Condo Is 5 Minute Walk To Main Station Subway, Steps To Go Train Station. A Lot Of Upgrades Including Premium Laminate Floors, Stainless Steel Appliances, Floor To Ceiling Windows, Tiled Floors In Kitchen, Open Concept Living/Dining With Walk Out To Balcony.
#805 - 8 Trent Avenue
East End-Danforth, Toronto $519,990 1Make an offer
2 Beds
1 Baths
600-699 sqft
Underground
Garage
Parking for 1
West Facing
- MLS®#:
- E12148402
- Property Type:
- Condo Apt
- Property Style:
- Apartment
- Area:
- Toronto
- Community:
- East End-Danforth
- Taxes:
- $2,889.78 / 2024
- Maint:
- $448
- Added:
- May 13 2025
- Status:
- Active
- Outside:
- Concrete
- Year Built:
- 6-10
- Basement:
- None
- Brokerage:
- KW Living Realty
- Pets:
- Restricted
- Intersection:
- Danforth/Main
- Rooms:
- Bedrooms:
- 2
- Bathrooms:
- 1
- Fireplace:
- Utilities
- Water:
- Cooling:
- Central Air
- Heating Type:
- Forced Air
- Heating Fuel:
| Living Room | 5.11 x 2.59m Laminate , Open Concept , Combined w/Dining Main Level |
|---|---|
| Dining Room | 5.11 x 2.59m Laminate , Open Concept , Combined w/Kitchen Main Level |
| Kitchen | 1.83 x 2.51m Ceramic Backsplash , Stainless Steel Appl Main Level |
| Bedroom | 3.58 x 2.49m Laminate , Closet , Window Main Level |
| Den | 2.74 x 2.59m Laminate Main Level |
Listing Details
Insights
- Prime Location: Situated just a 5-minute walk from Main Station Subway and steps away from the Go Train Station, this condo offers excellent public transport access, making it ideal for commuters and urban dwellers.
- Flexible Living Space: The spacious den can easily be converted into a second bedroom, providing versatility for families or potential rental income, enhancing the property's value.
- Modern Upgrades: The condo features premium laminate floors, stainless steel appliances, and floor-to-ceiling windows, ensuring a contemporary living experience with minimal immediate renovation needs.
Sale/Lease History of #805 - 8 Trent Avenue
View all past sales, leases, and listings of the property at #805 - 8 Trent Avenue.Neighbourhood
Schools, amenities, travel times, and market trends near #805 - 8 Trent AvenueSchools
8 public & 7 Catholic schools serve this home. Of these, 10 have catchments. There are 2 private schools nearby.
Parks & Rec
6 tennis courts, 4 playgrounds and 9 other facilities are within a 20 min walk of this home.
Transit
Street transit stop less than a 3 min walk away. Rail transit stop less than 1 km away.
Want even more info for this home?
