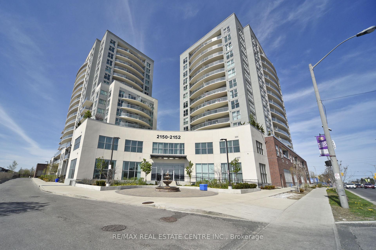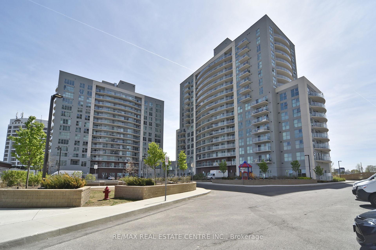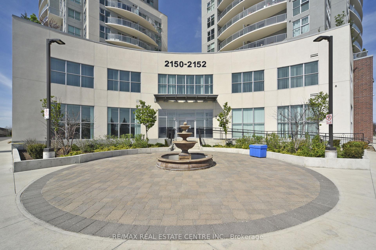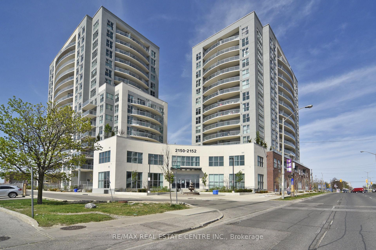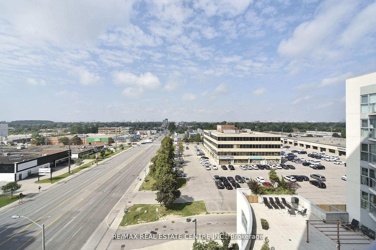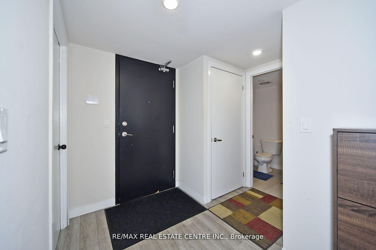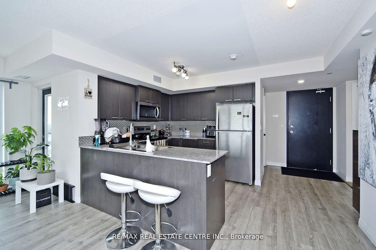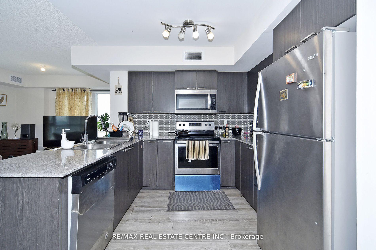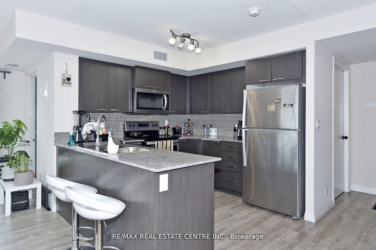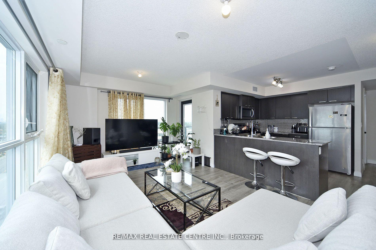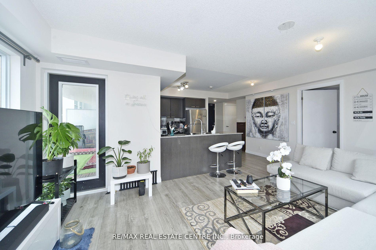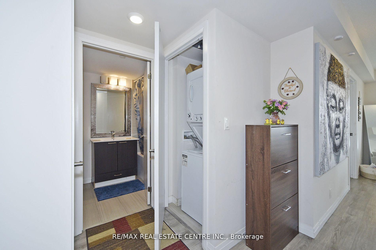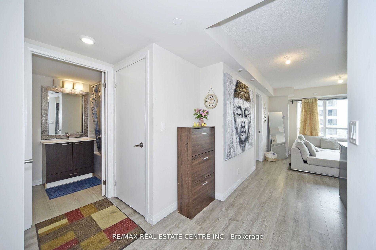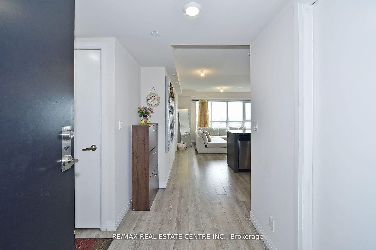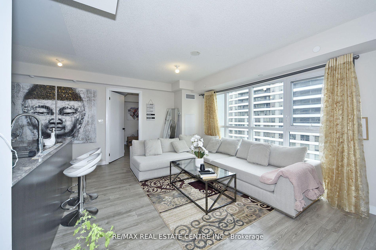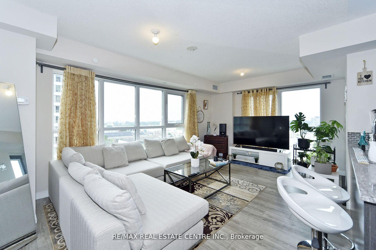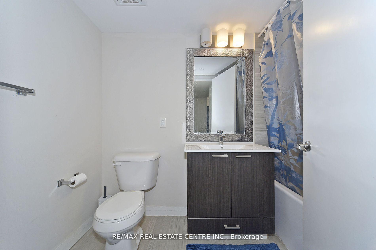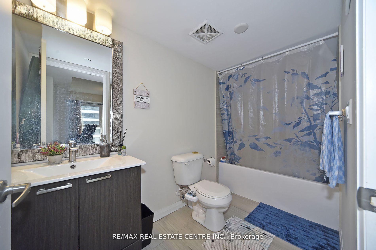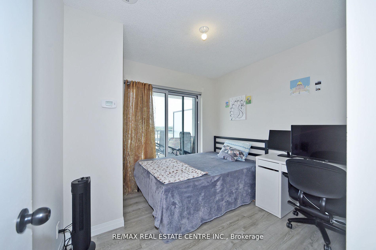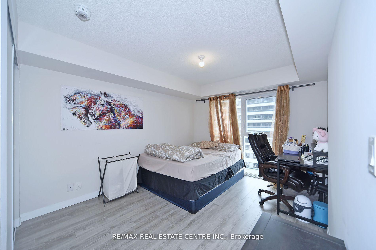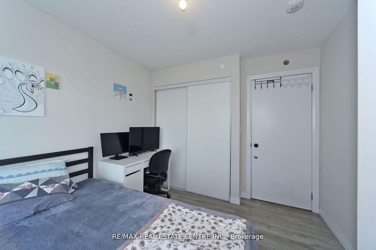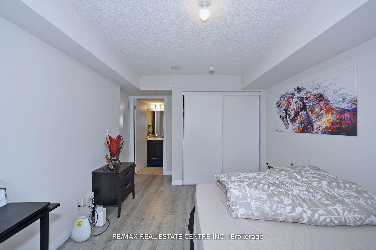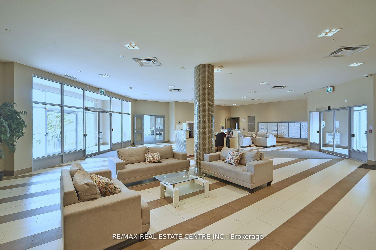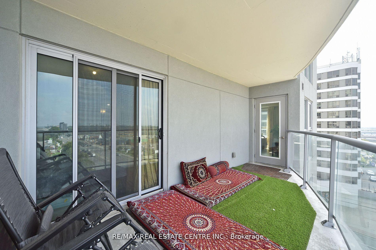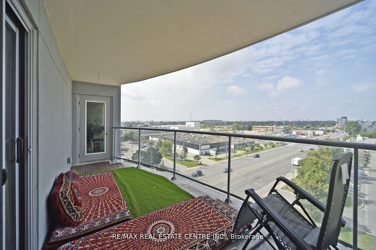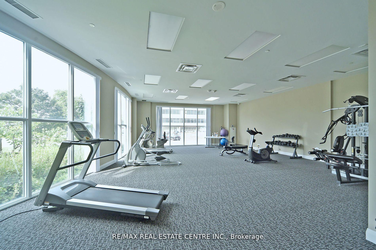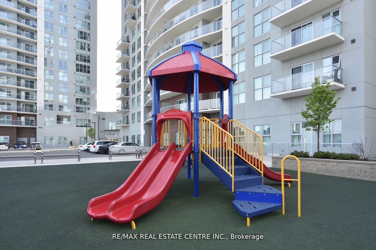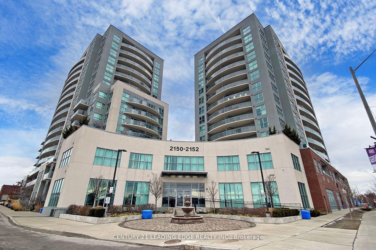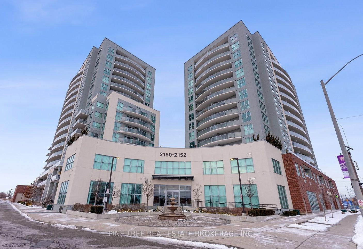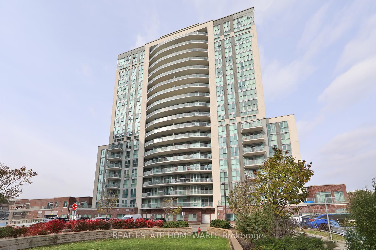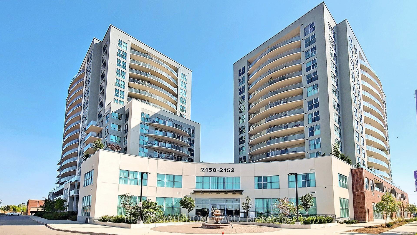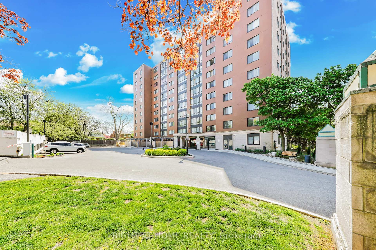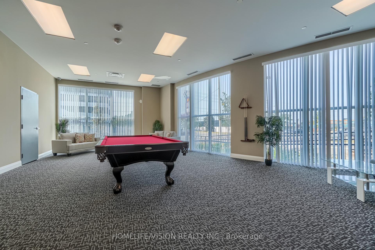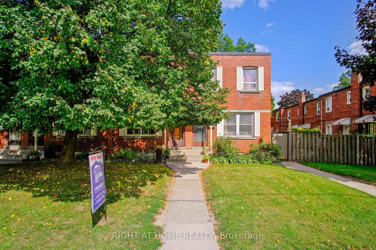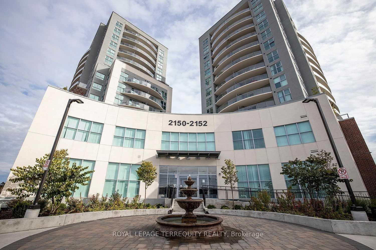Prime Location & Modern Living! This beautiful 2-bedroom condo at 2152 Lawrence Ave E offers convenient city living with easy access to shopping, schools, and transit.Well maintained building in high demand area. Located just steps from Lawrence East Subway Station, this unit boasts bright and spacious interiors, modern finishes, and a private balcony. Enjoy the convenience of nearby parks, restaurants, and everyday amenities. Perfect for first-time buyers, young professionals, or investors, This Location is unbeatable , close to all major grocery stores , steps to bus stop ,Banks, close to schools , 25 minutes to down town Toronto. Ample Visitors parking. Great Buy for couples , family with kids.
#808 - 2152 Lawrence Avenue
Wexford-Maryvale, Toronto $589,100Make an offer
2 Beds
2 Baths
900-999 sqft
Parking for 1
East Facing
- MLS®#:
- E12146100
- Property Type:
- Condo Apt
- Property Style:
- Apartment
- Area:
- Toronto
- Community:
- Wexford-Maryvale
- Taxes:
- $2,007 / 2024
- Maint:
- $646
- Added:
- May 12 2025
- Status:
- Active
- Outside:
- Brick Front
- Year Built:
- 0-5
- Basement:
- None
- Brokerage:
- RE/MAX REAL ESTATE CENTRE INC.
- Pets:
- Restricted
- Intersection:
- Lawrence/Birchmount
- Rooms:
- Bedrooms:
- 2
- Bathrooms:
- 2
- Fireplace:
- Utilities
- Water:
- Cooling:
- Central Air
- Heating Type:
- Forced Air
- Heating Fuel:
Listing Details
Insights
- Prime Location: This condo is situated in the highly sought-after Wexford-Maryvale community, just steps from Lawrence East Subway Station, providing easy access to downtown Toronto in just 25 minutes.
- Modern Living: Built in 2024, this unit features bright and spacious interiors with modern finishes, making it an attractive option for first-time buyers and young professionals looking for a contemporary lifestyle.
- Convenient Amenities: The property offers ample visitors parking and is close to essential amenities such as grocery stores, schools, parks, and restaurants, enhancing the overall living experience for families and investors alike.
Sale/Lease History of #808 - 2152 Lawrence Avenue
View all past sales, leases, and listings of the property at #808 - 2152 Lawrence Avenue.Neighbourhood
Schools, amenities, travel times, and market trends near #808 - 2152 Lawrence AvenueSchools
5 public & 7 Catholic schools serve this home. Of these, 8 have catchments. There are 2 private schools nearby.
Parks & Rec
4 ball diamonds, 3 playgrounds and 12 other facilities are within a 20 min walk of this home.
Transit
Street transit stop less than a 2 min walk away. Rail transit stop less than 2 km away.
Want even more info for this home?
