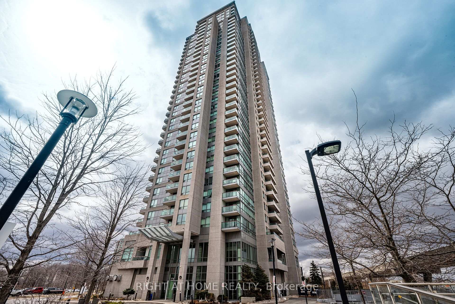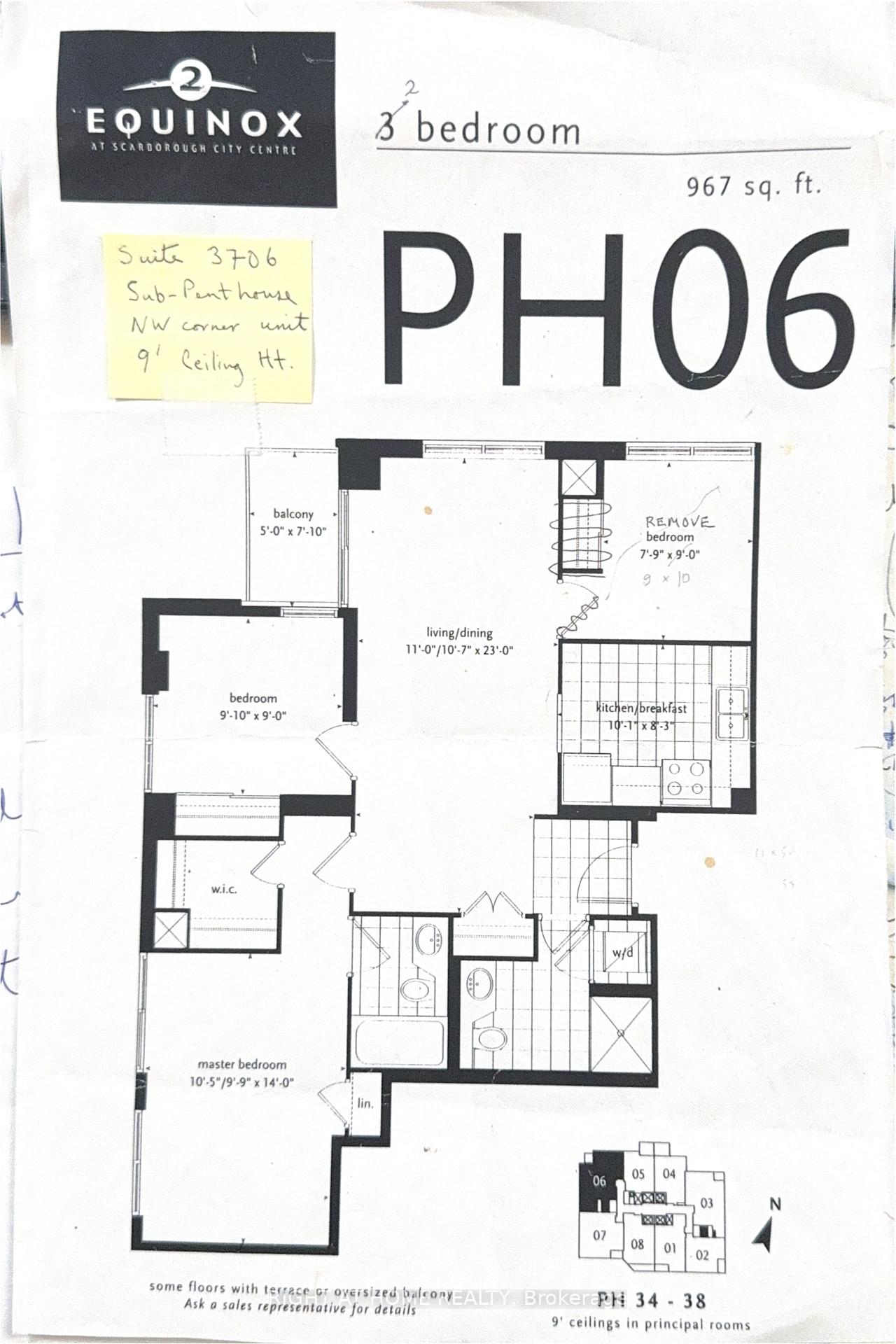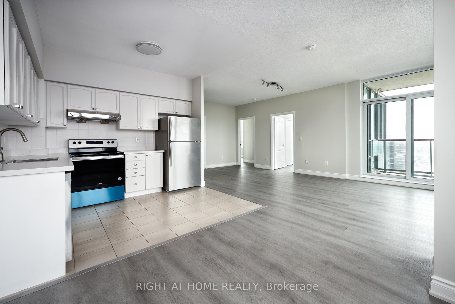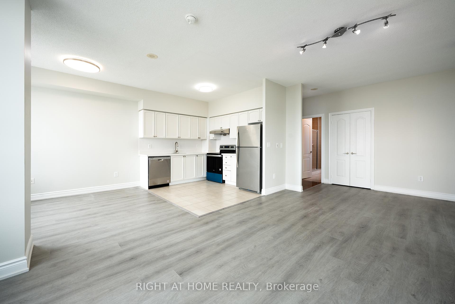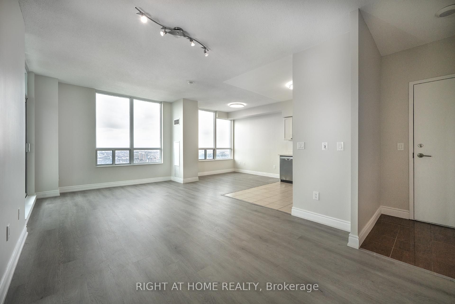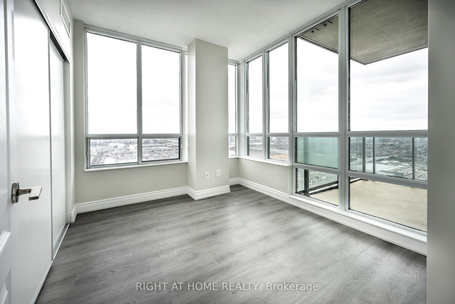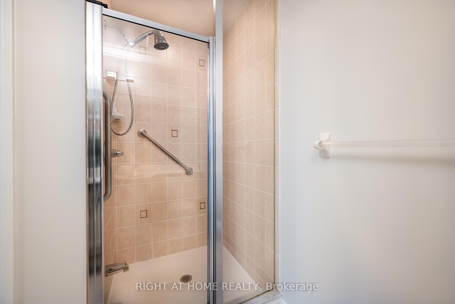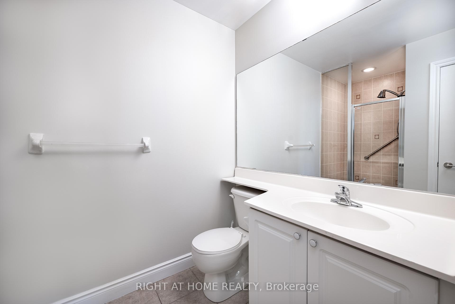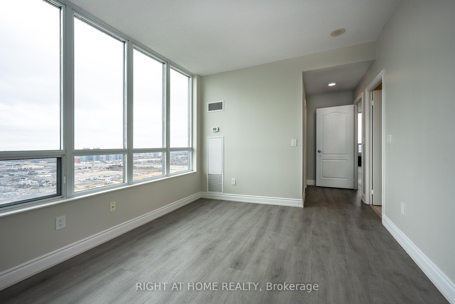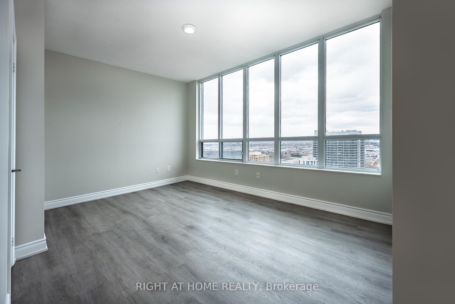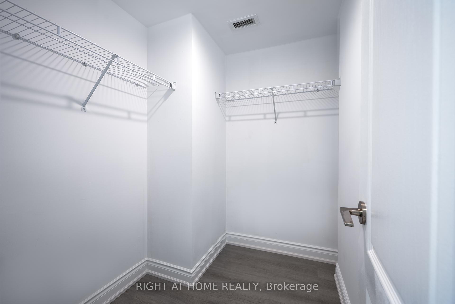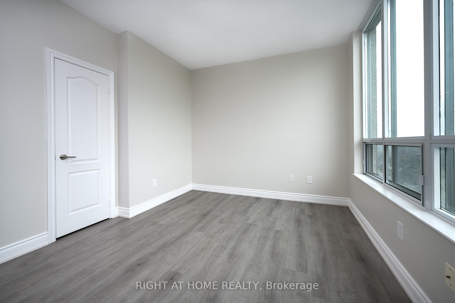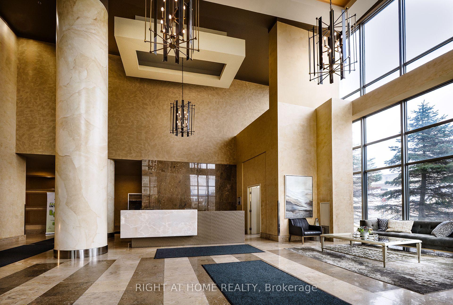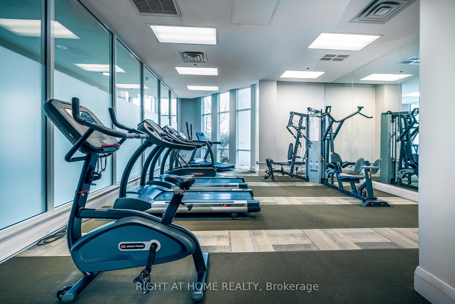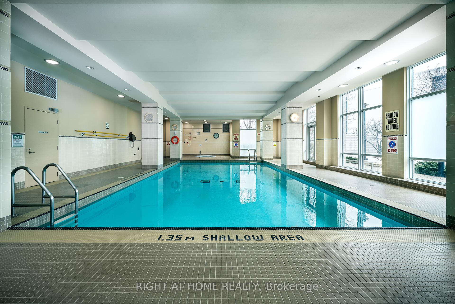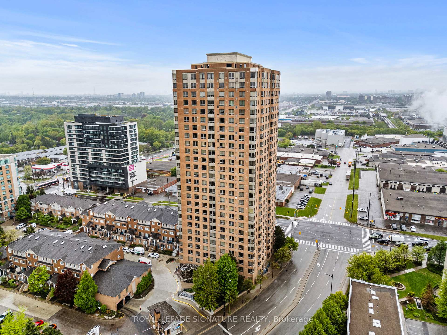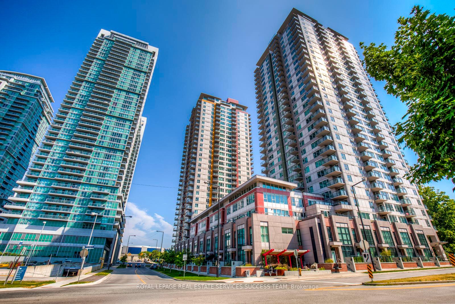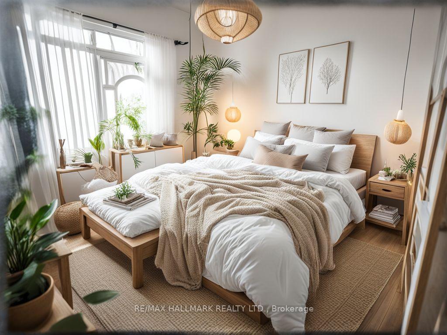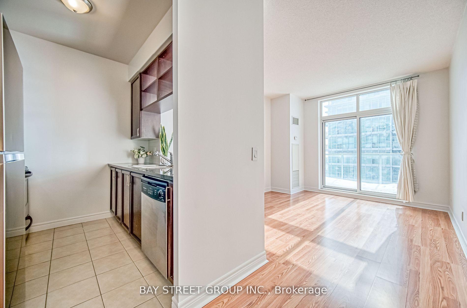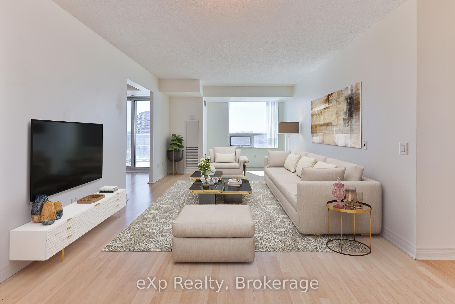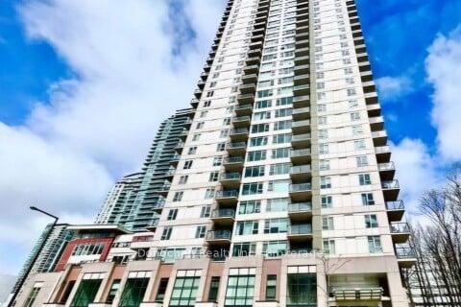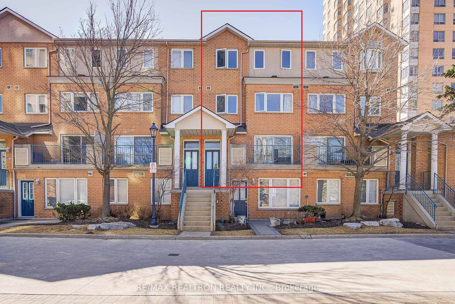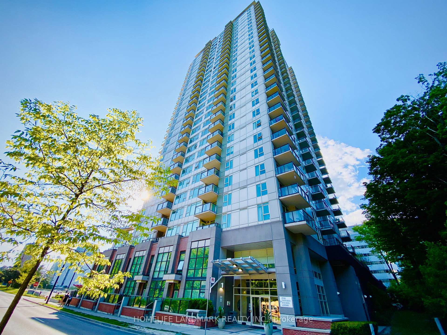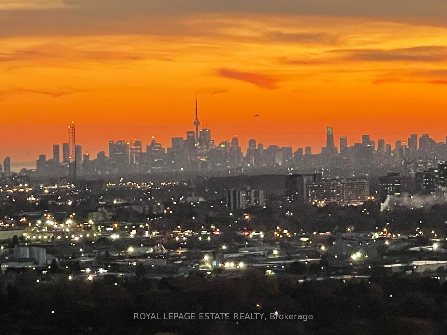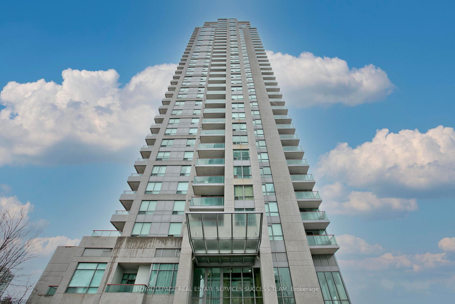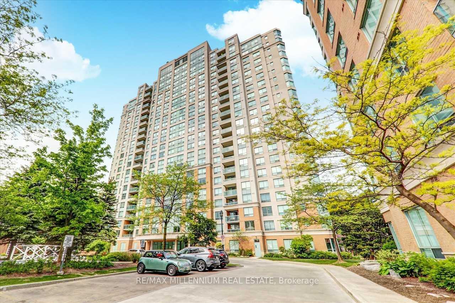SUB-PENTHOUSE immaculate, bright with lots of natural sunshine. NW Corner unit with 9 foot ceilings, open concept, LARGE PRINCIPAL rooms, FLOOR EFFICENT AREA of 967 SQ . FT., able to FIT FULL SIZED FURNTURE! Fabulous UNOBSTRUCTED views. GREAT FENG SHUI! Walkout to Balcony from Living Room. Easy to convert Dining room back to the original 3 BEDROOM Builder's Floor Plan. The maintenance fee includes: water, HYDRO, heat, & full maintenance of the fan coil units totaling $1034.69. The maintenance fee breaks down to $931.27 unit fee, a $29.35 locker fee, and a $74.07 parking fee. Extra building amenities include 2 guest rooms & ample FREE Visitor's P1 Parking. CONVENIENT LOCATION to Scarborough Town Center, Scarborough Civic Centre, Park, Subway, Megabus, GO bus & minutes to Hwy #401. *** RARE FIND! ***
NEW: Kitchen stainless steel (Whirlpool Stove, Whirlpool Refrigerator, Whirlpool Dishwasher, Pullout Faucet, Double Deep Sink, Sakura Exhaust Fan); NEW Quartzite Countertops; NEW Quality Laminate Flooring and Freshly painted with Benjamin Moore Paint in neutral colours; Laundry Dryer & Washer; Professionally DEEP CLEANED in IMMACULATE MOVE-IN condition! OWNED: 1 Parking Space & 1 Locker.
