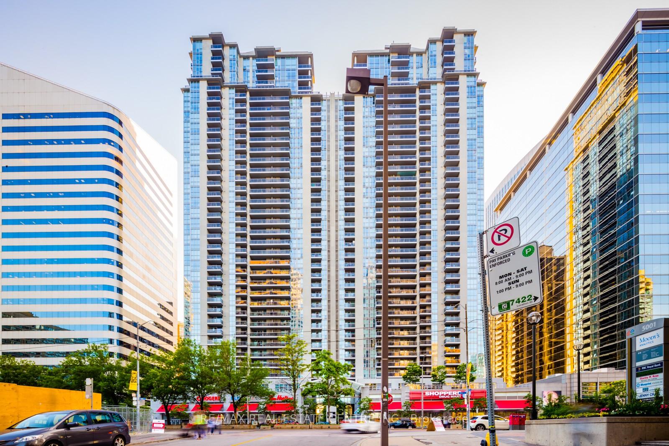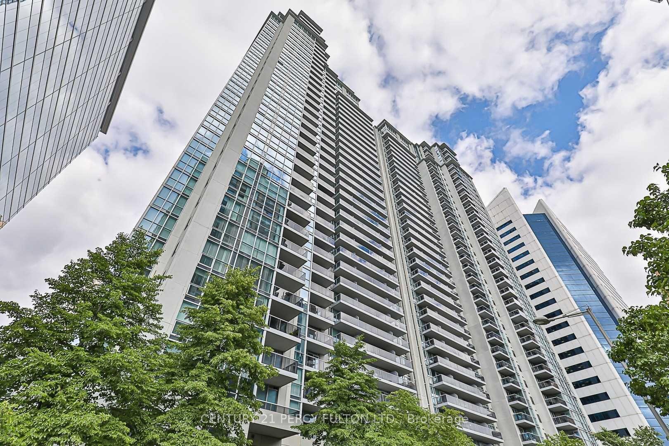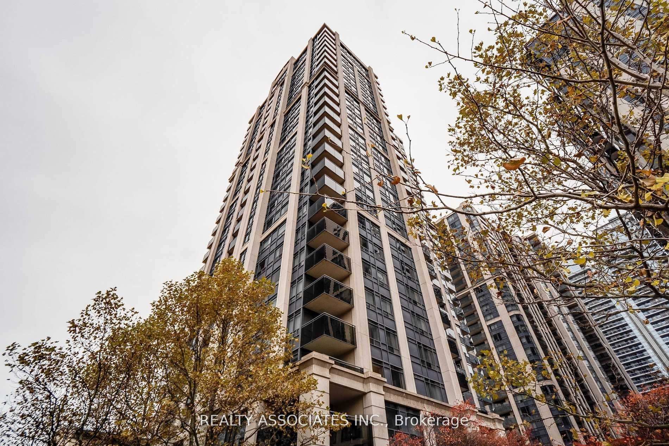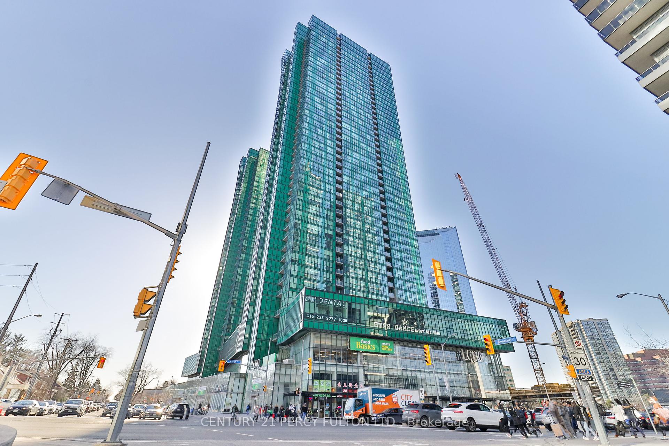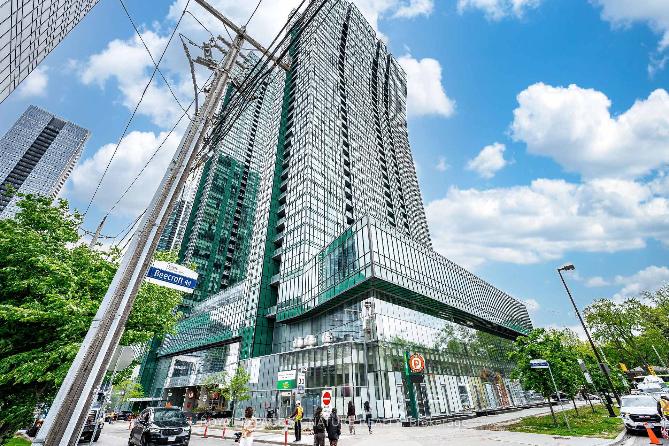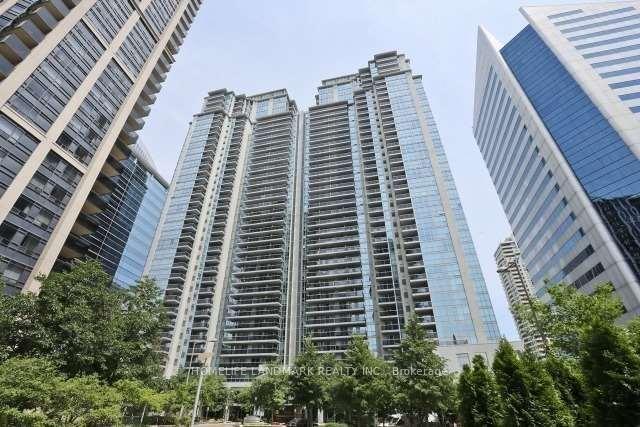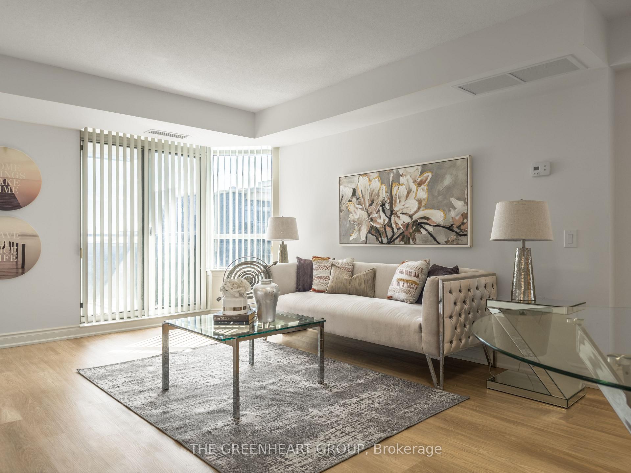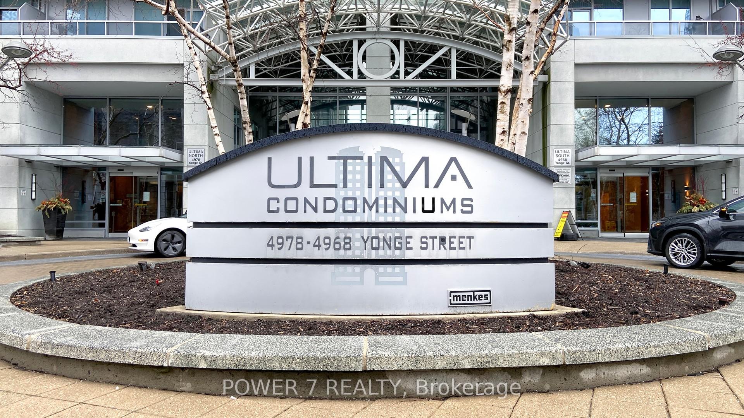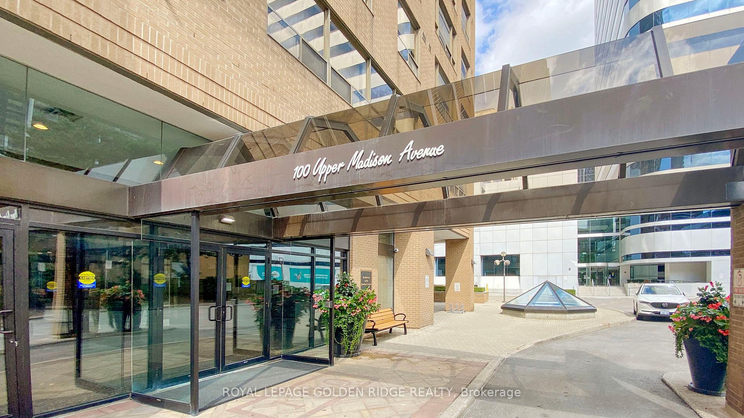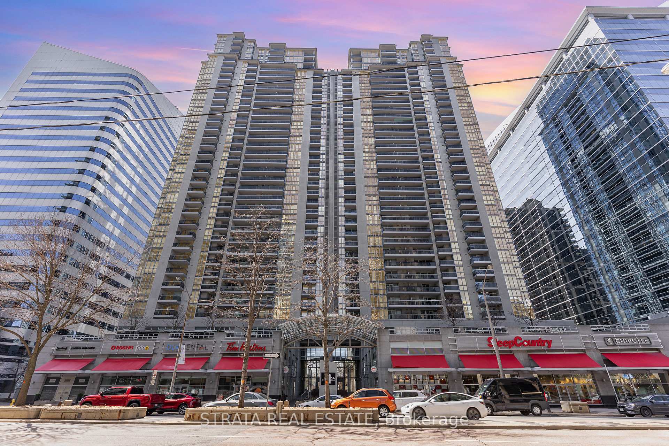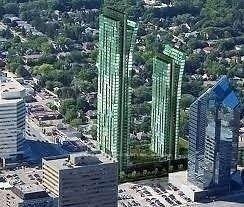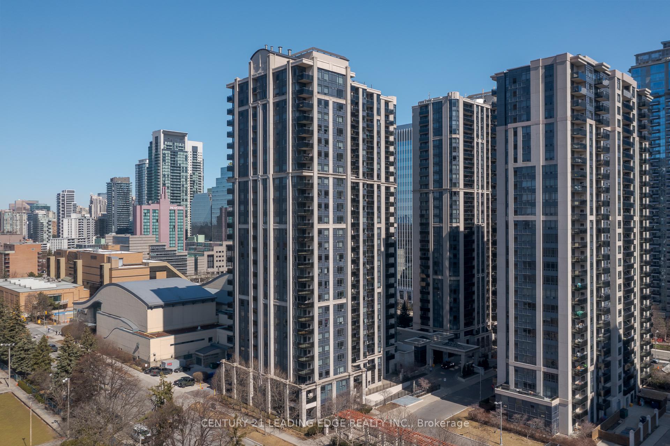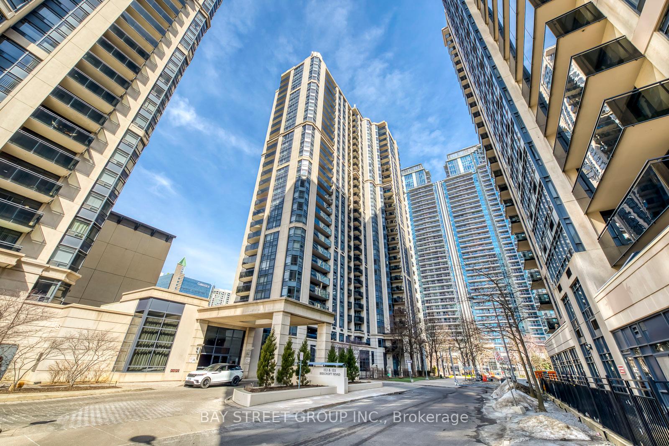Newly renovated, Bright Corner 2 Bed 2 Bath High floor unit with balcony in the heart of North York! This completely renovated magnificent split Bedroom layout with ensuite primary bath and walk-in closet. Functional Layout with New Kitchen features! Located at the luxurious Broadway Condos proudly built by Menkes Development. New engineering floor, S/S appliances, Quartz countertop. Large Locker and Oversized parking included. Fantastic location in Lansing-Westgate Community, Underground Access to TTC! Walking distance to shops at Yonge St, Meridian Hall, parks, TTC underground access , great shopping, and fine dining. Enjoy loads of amenities, top-ranked schools!
#2711 - 153 Beecroft Road
Lansing-Westgate, Toronto $699,000Make an offer
2 Beds
2 Baths
800-899 sqft
Underground
Garage
Parking for 1
South West Facing
- MLS®#:
- C12266755
- Property Type:
- Condo Apt
- Property Style:
- Apartment
- Area:
- Toronto
- Community:
- Lansing-Westgate
- Taxes:
- $2,740 / 2024
- Maint:
- $752
- Added:
- July 07 2025
- Status:
- Active
- Outside:
- Concrete
- Year Built:
- Basement:
- None
- Brokerage:
- FOREST HILL REAL ESTATE INC.
- Pets:
- Restricted
- Intersection:
- Yonge & Sheppard
- Rooms:
- Bedrooms:
- 2
- Bathrooms:
- 2
- Fireplace:
- Utilities
- Water:
- Cooling:
- Central Air
- Heating Type:
- Forced Air
- Heating Fuel:


















