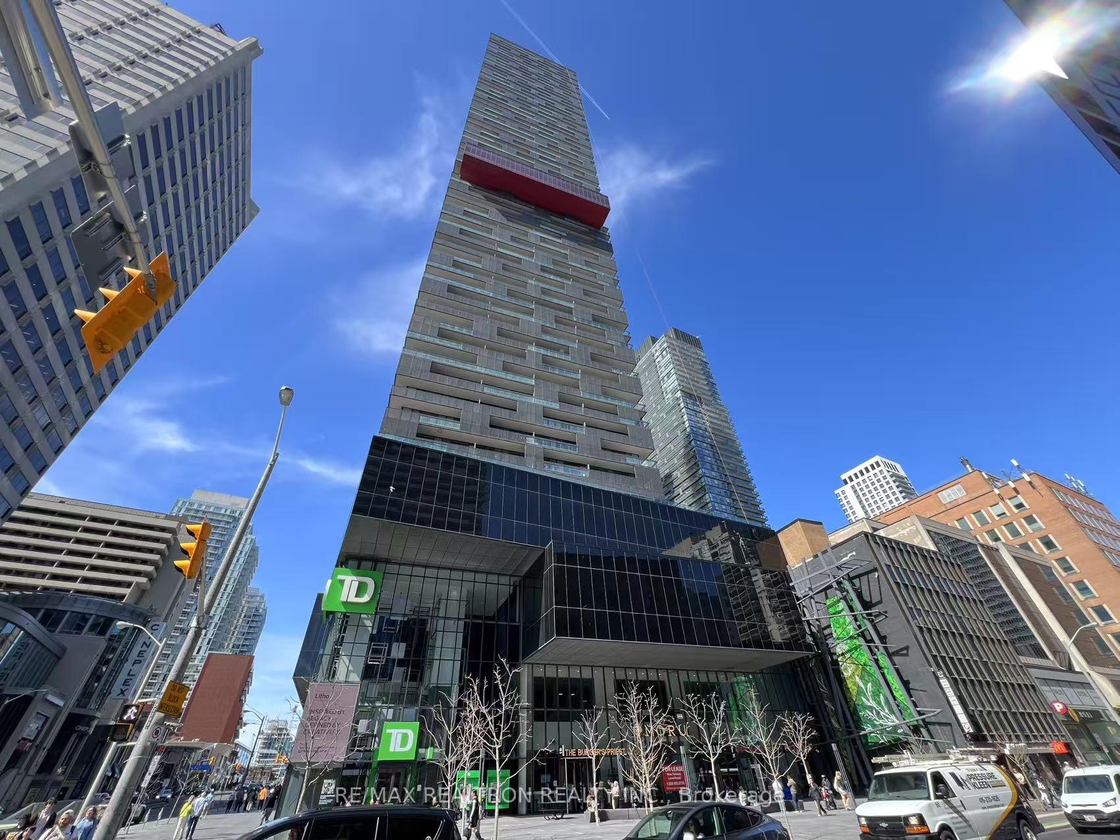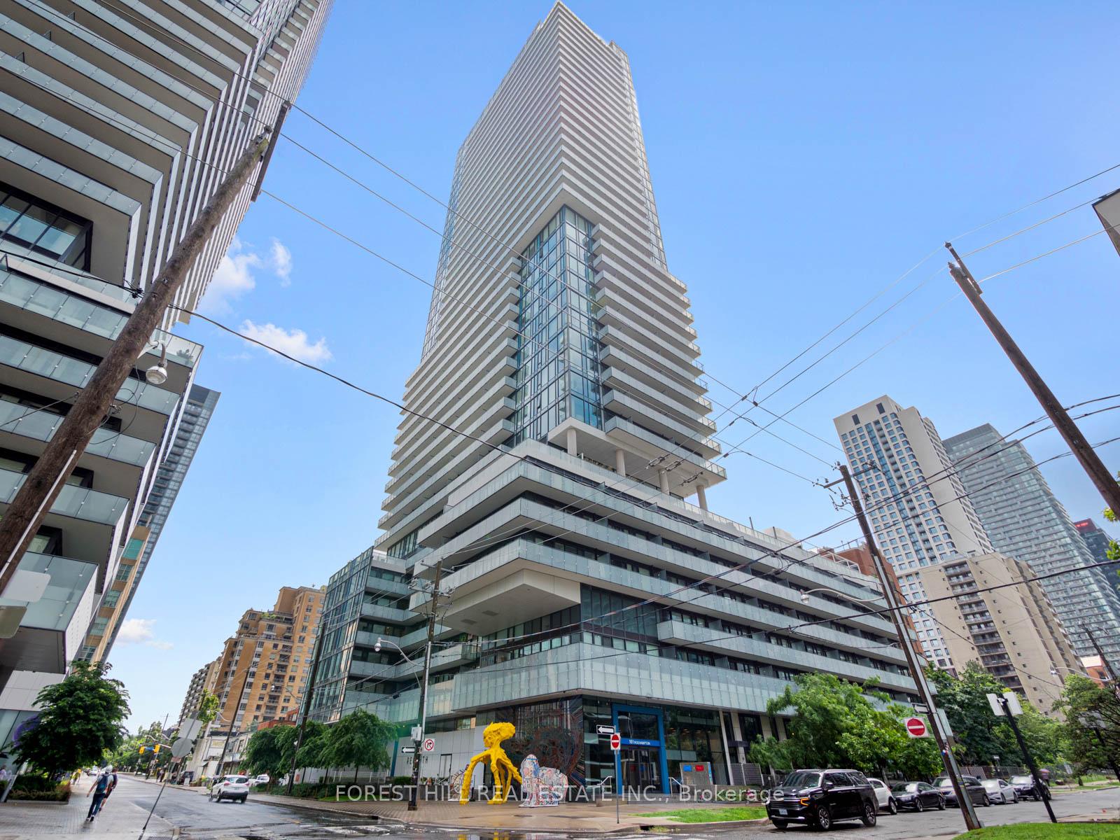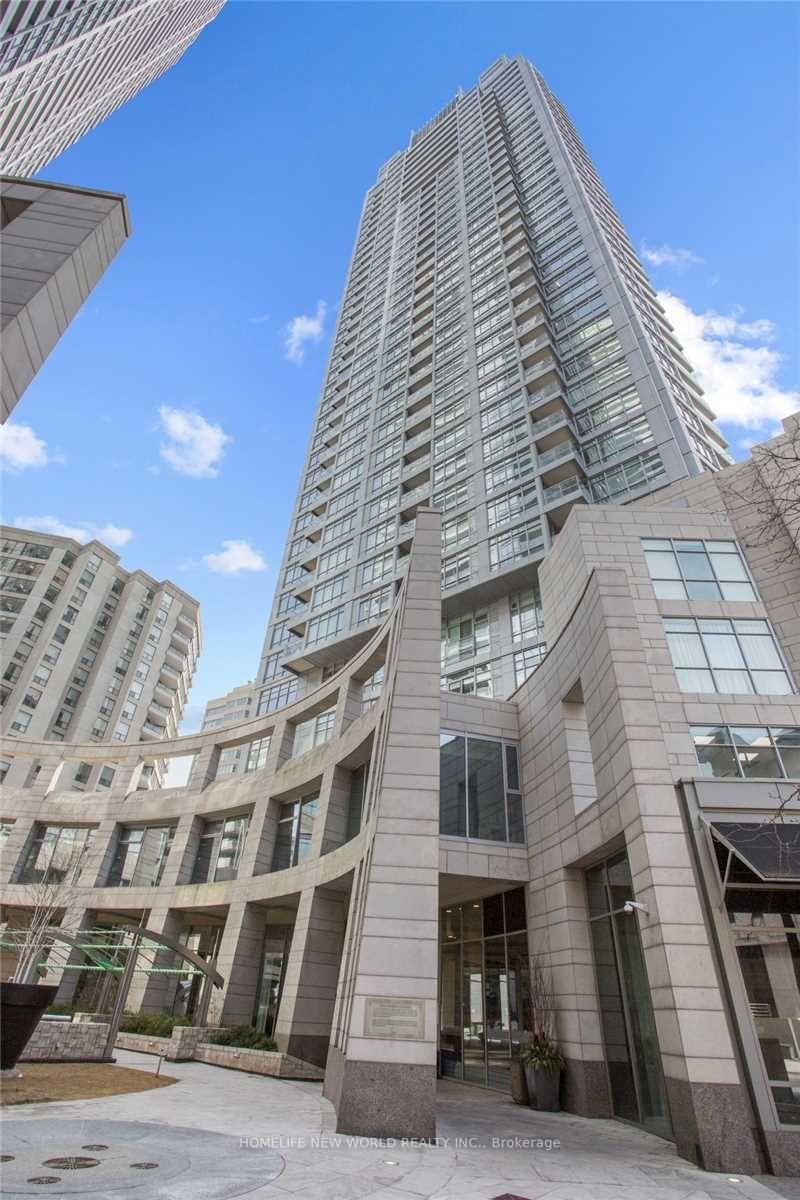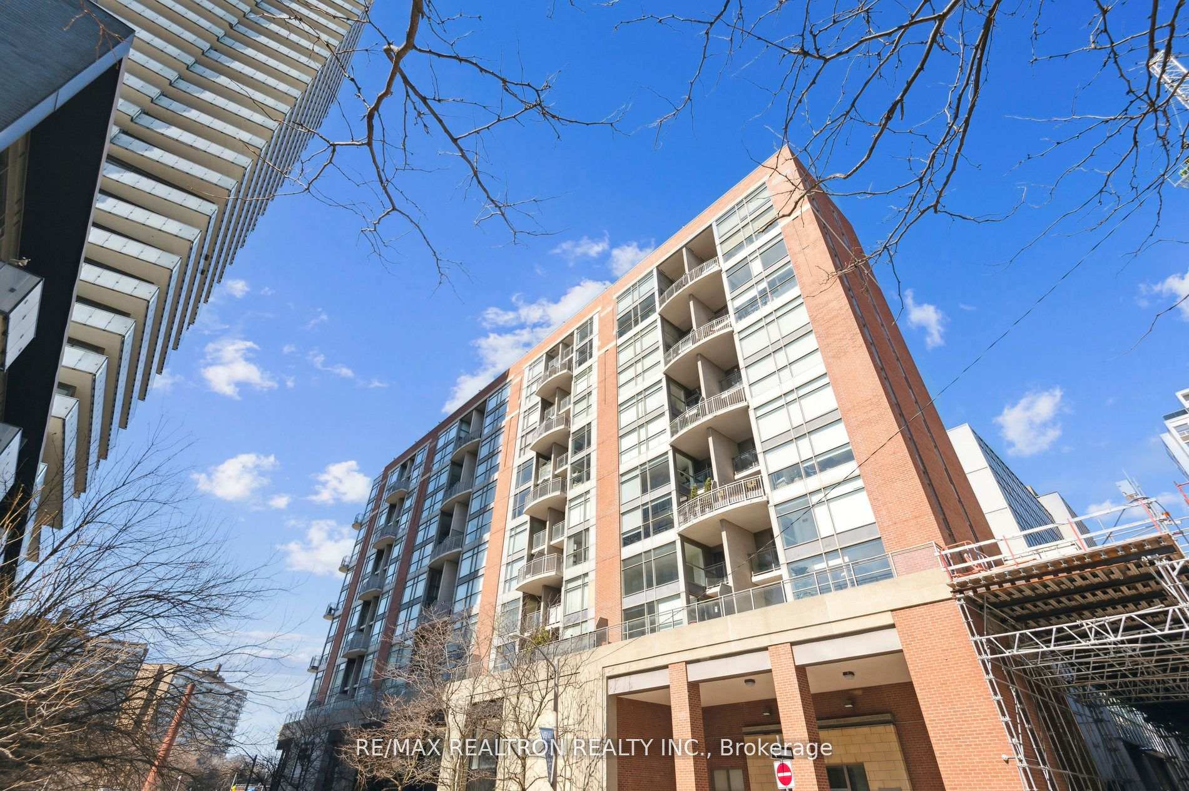Welcome to PH2104 at 83 Redpath Avenue - A rarely offered 1,150 sq ft corner penthouse in a boutique, low-density building just steps from Yonge & Eglinton. This bright and airy 2-bedroom, 2-bathroom suite boasts soaring 10 ft smooth ceilings, floor-to-ceiling windows, and an open-concept layout ideal for both everyday living and entertaining. The renovated kitchen is a standout - not your typical condo kitchen - offering plenty of cabinet space, full-size stainless steel appliances, quartz countertops, a breakfast bar, and upgraded finishes throughout. Enjoy quiet luxury with 8 ft solid-core doors, custom drapes, pot lighting, wide-plank flooring, and custom closet organizers in every closet. The spacious primary suite includes a walk-in closet and updated 5-piece ensuite, while the second bedroom is perfect for guests or a home office. Step onto the private balcony to take in panoramic views of the city skyline. This meticulously maintained penthouse also includes pre-wired in-ceiling speakers, ready for surround sound. Residents enjoy a full range of amenities including a 24/7 concierge, fitness centre, yoga studio, rooftop hot tub, media and games rooms, party lounge, guest suites, basketball half-court, boardroom, and a rooftop terrace with BBQs and breathtaking views. With only a handful of neighbours on the floor, this unit offers exceptional privacy in the heart of Midtown. Boasting a 98 Walk Score, walk to top-rated restaurants, cafes, gyms, groceries, shops, and transit including the Eglinton LRT. A true blend of sophistication, space, and locationPH2104 is a rare offering that checks every box.
Stainless Steel Appliances Including: Fridge, Induction Oven, Cooktop, Dishwasher. Stacked Washer And Dryer, All Electrical Light Fixtures, Custom Drapes, Existing Speakers.



















































