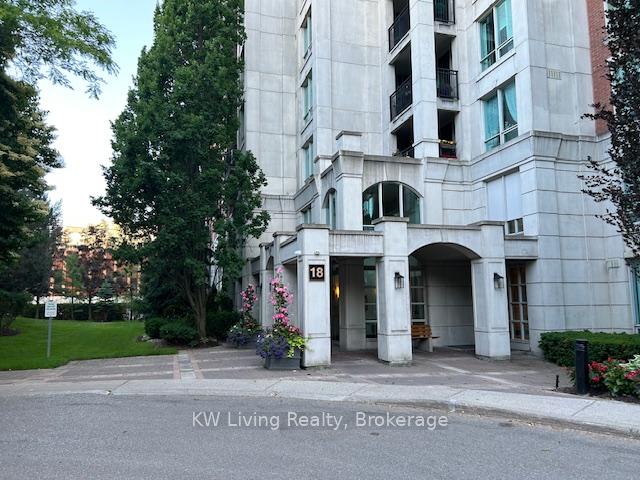This Condo is Surrounded by Lush Greenery, Beautifully Landscaped Ground and Mature Trees, Creating a Peaceful and Scenic Environment. Hillside at York Mills Nestled on a quiet cul-de-sac, this elegant residence offers approximately 1,100 sq. ft. of refined living space, 9" Ceiling featuring 2 bedrooms plus a versatile den ideal as a third bedroom or home office. Enjoy serene east-facing views from the private balcony. This resort-style community boasts 24-hour concierge service and an array of premium amenities, including an indoor pool, sauna, fully equipped gym, games room, meeting and party rooms, guest suites, and ample visitor parking (both surface and underground). The unit showcases hardwood flooring in the living & dining area, laminate floor in the rest area. The spacious primary bedroom includes a walk-in closet and a 5-piece ensuite. The modern kitchen comes fully equipped with a fridge, stove, range hood, dishwasher, and microwave, along with a stacked washer and dryer for added convenience, all lighting fixtures & window coverings included. Additional highlights include one owned locker and two (2) side-by-side owned parking spaces conveniently located next to the elevator. A perfect blend of luxury, comfort, and convenience in a peaceful setting-this is elevated living at its finest.
#815 - 18 William Carson Crescent
St. Andrew-Windfields, Toronto $968,000Make an offer
3 Beds
2 Baths
1000-1199 sqft
Underground
Garage
Parking for 2
East Facing
Zoning: Residential
- MLS®#:
- C12240999
- Property Type:
- Condo Apt
- Property Style:
- Apartment
- Area:
- Toronto
- Community:
- St. Andrew-Windfields
- Taxes:
- $3,921.26 / 2025
- Maint:
- $1,186
- Added:
- June 23 2025
- Status:
- Active
- Outside:
- Concrete
- Year Built:
- 16-30
- Basement:
- None
- Brokerage:
- KW Living Realty
- Pets:
- Restricted
- Intersection:
- Yonge/Hwy 401
- Rooms:
- Bedrooms:
- 3
- Bathrooms:
- 2
- Fireplace:
- Utilities
- Water:
- Cooling:
- Central Air
- Heating Type:
- Forced Air
- Heating Fuel:
| Foyer | 2.54 x 1.83m Ceramic Floor , Closet Main Level |
|---|---|
| Living Room | 8 x 3.36m Hardwood Floor , Combined w/Dining , East View Main Level |
| Dining Room | 8 x 3.36m Hardwood Floor , Combined w/Living Main Level |
| Primary Bedroom | 5.78 x 3.14m California Shutters , Walk-In Closet(s) , 5 Pc Ensuite Main Level |
| Bathroom | 3.14 x 2.81m Ceramic Floor , Double Sink , Separate Shower Main Level |
| Bedroom 2 | 4.27 x 2.74m Picture Window , California Shutters , Closet Main Level |
| Den | 2.96 x 2.13m Laminate , Double Doors Main Level |
Listing Details
Insights
- Serene Environment: The property is surrounded by lush greenery and mature trees, providing a peaceful and scenic living environment, perfect for relaxation and outdoor activities.
- Resort-Style Amenities: Enjoy premium amenities including an indoor pool, gym, and 24-hour concierge service, enhancing your lifestyle with luxury and convenience.
- Convenient Parking: The unit includes two side-by-side owned parking spaces located next to the elevator, ensuring easy access and convenience for residents and guests.
Property Features
Cul de Sac/Dead End
Golf
Public Transit
Clear View
Building Amenities
Concierge
Exercise Room
Indoor Pool
Gym
Visitor Parking
Party Room/Meeting Room






















