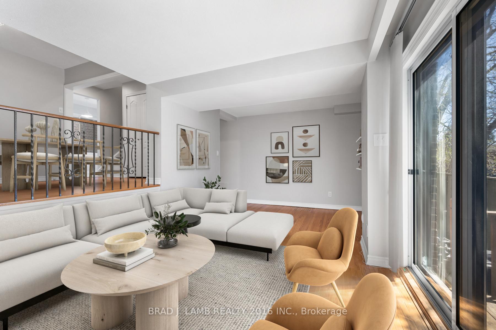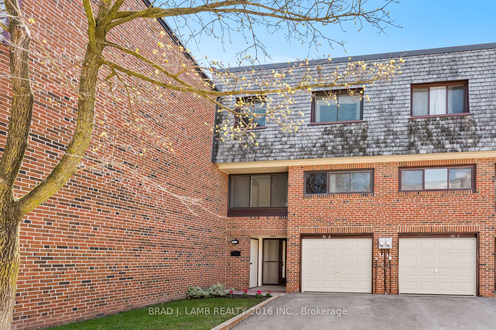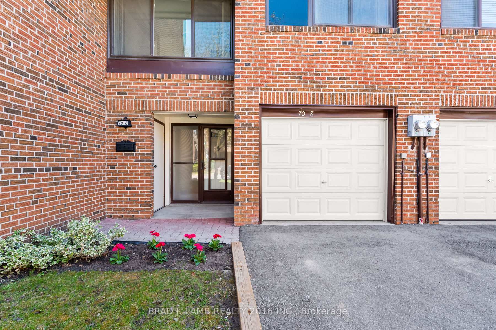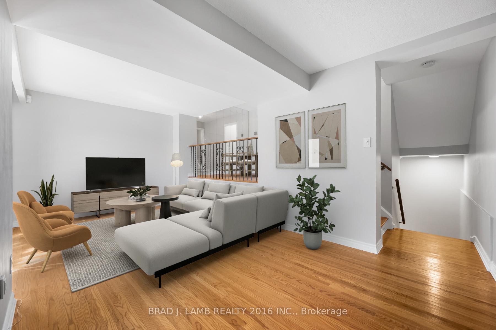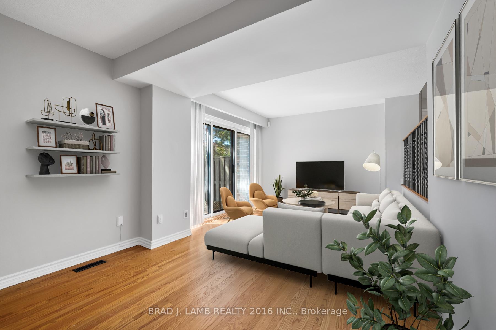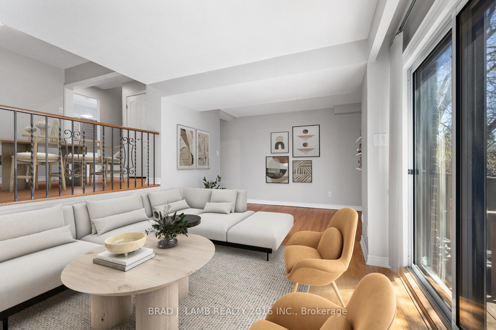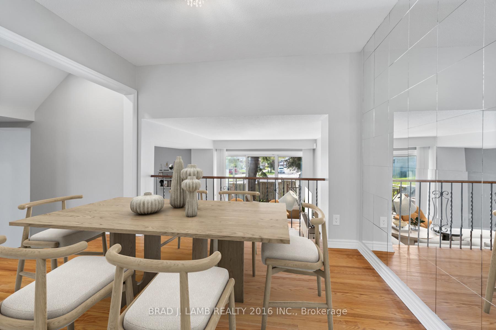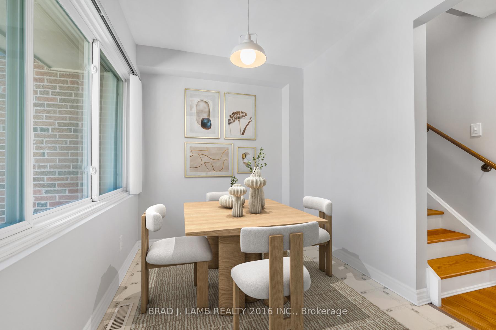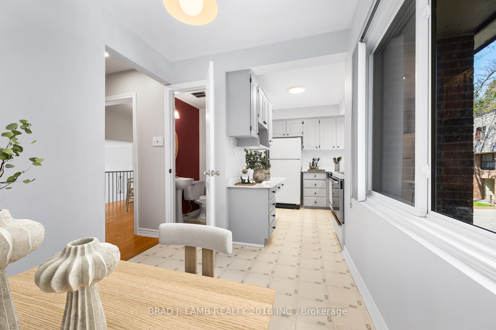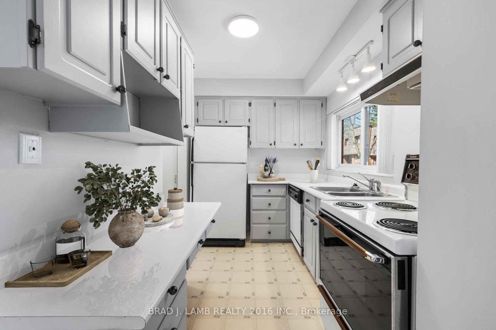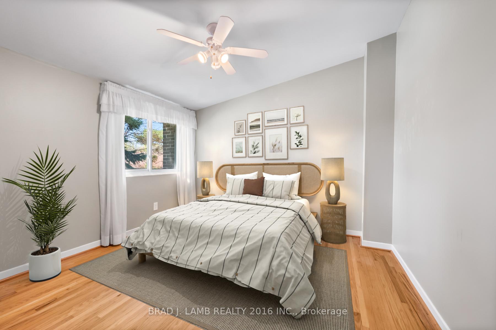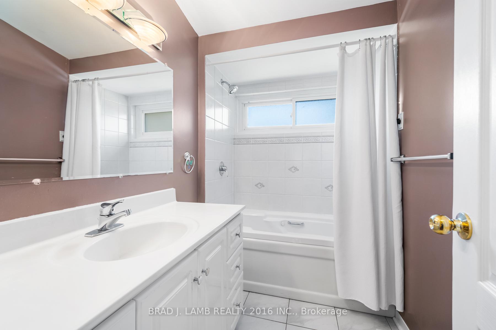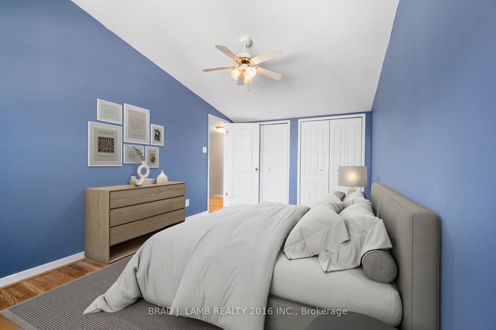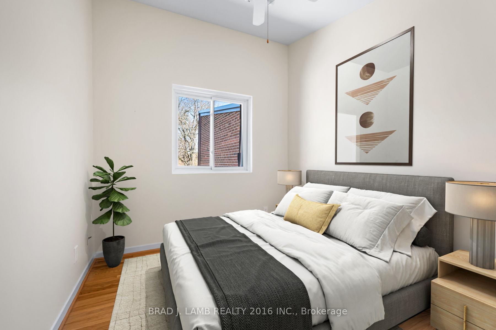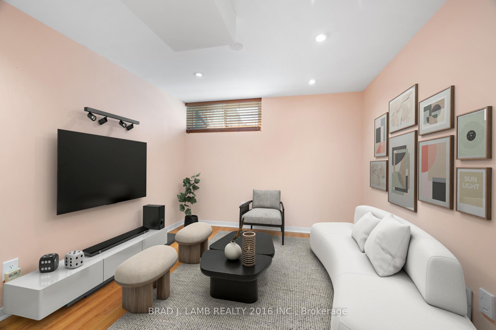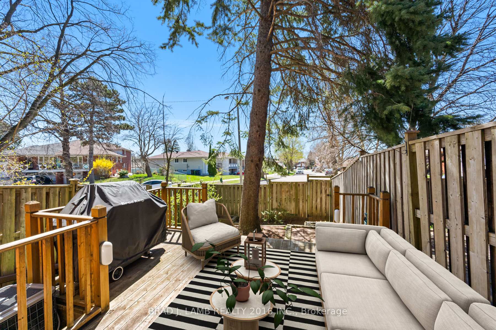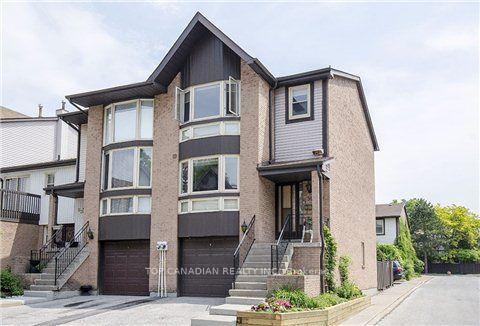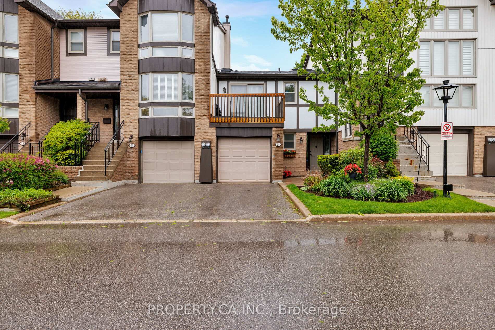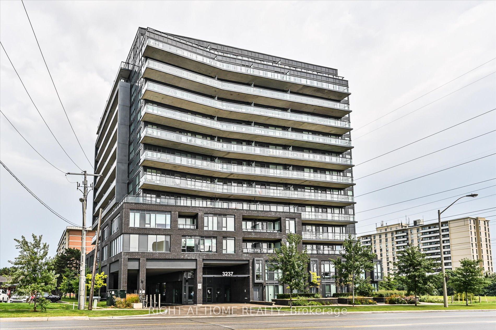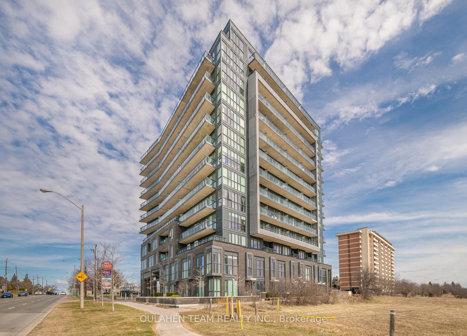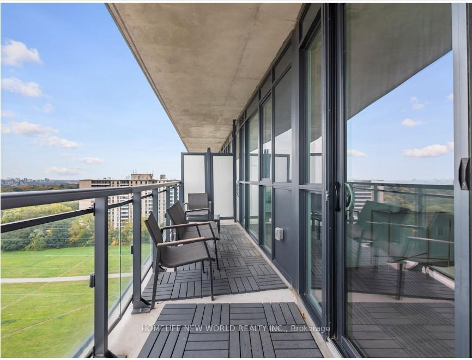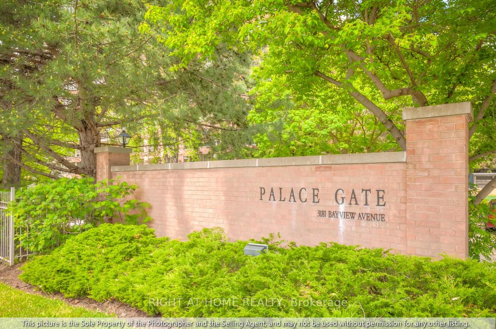A wonderful opportunity to own a 3-bedroom home in one of North Yorks most desirable and family-oriented communities. This bright, multi-level home features a rare fully fenced south-facing backyard with a walkout from the living room to a private deck, perfect for relaxing or entertaining. Inside, enjoy solid hardwood floors, a spacious living room, a raised dining area, and a separate eat-in kitchen. The finished basement offers a versatile rec room and generous storage throughout. A private garage and driveway provide added convenience and value. Located within walking distance to top-ranked schools, scenic walking trails, community centre, TTC, library, and plaza with everyday amenities. Only minutes to the GO station (with parking), DVP, 401, subway, and North York General. An ideal setting for families seeking comfort, education, and connection.
Washer, Dryer, Fridge, Stove, Dishwasher, Hood Fan, BBQ, Deep Freezer, Window Coverings, All Existing Light Fixtures
