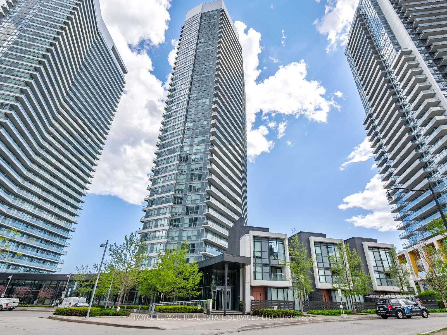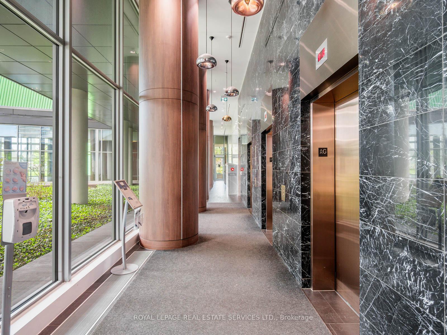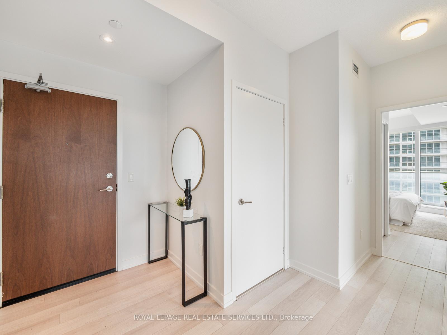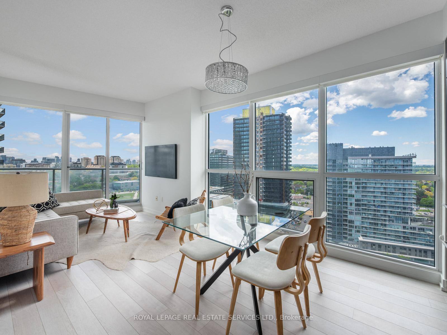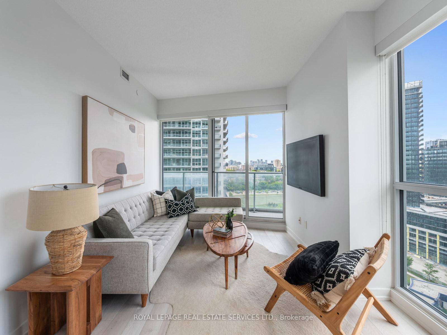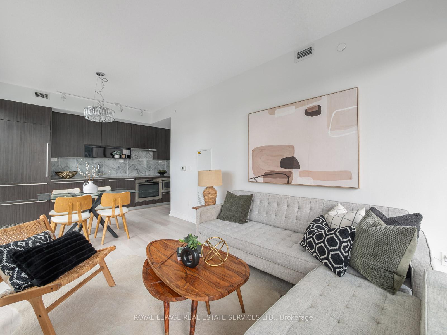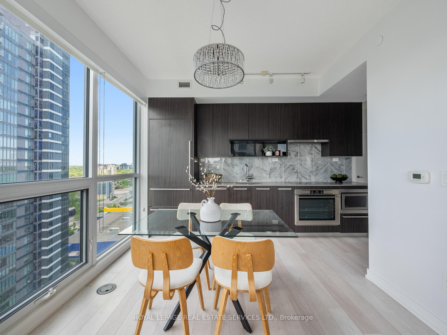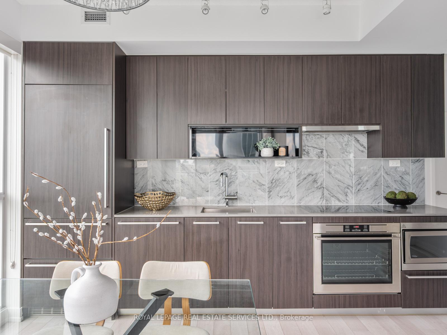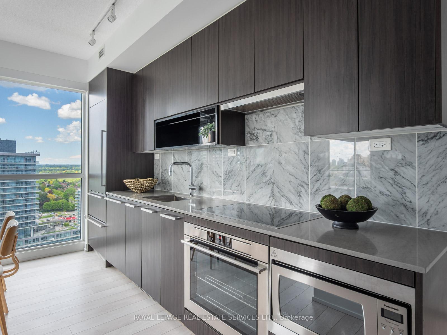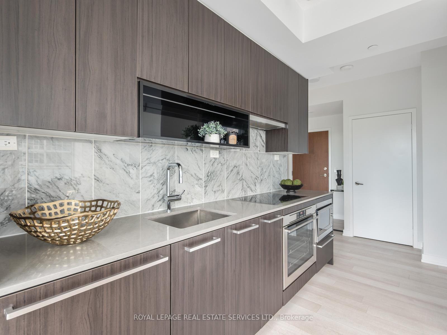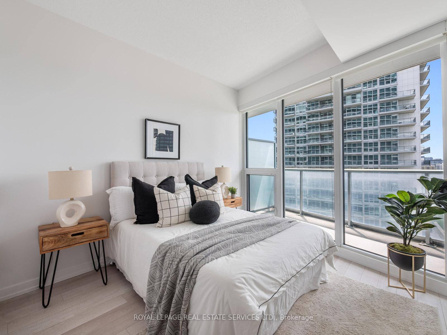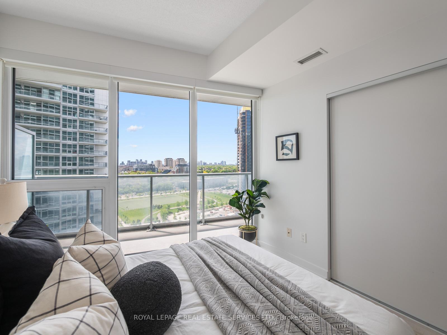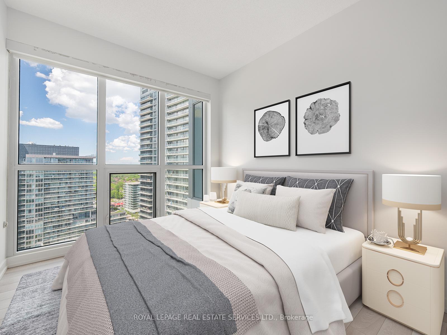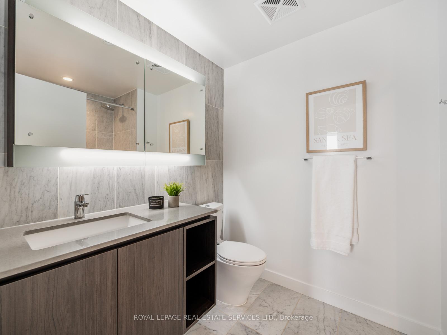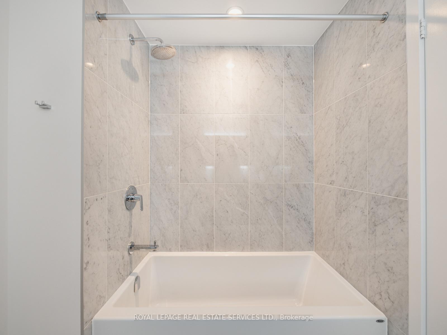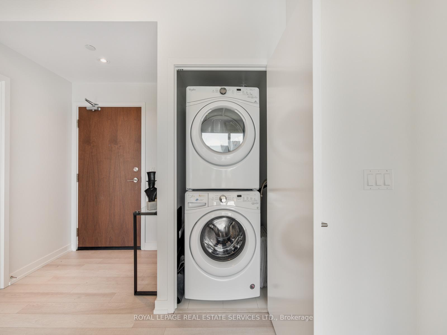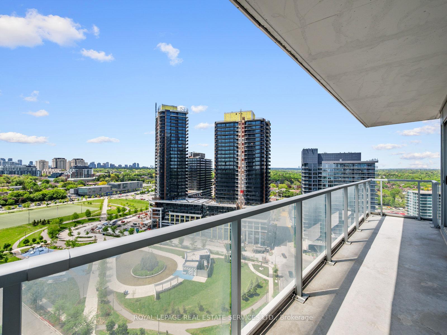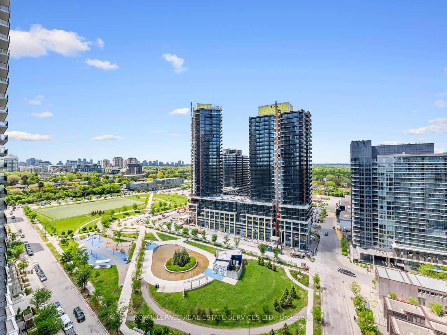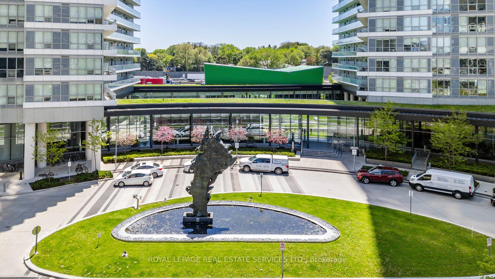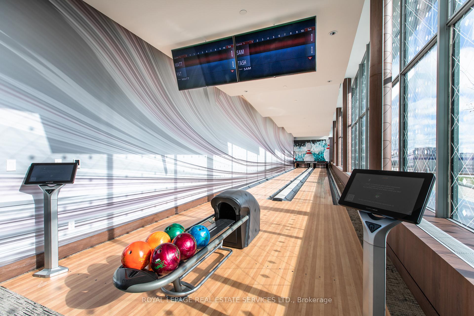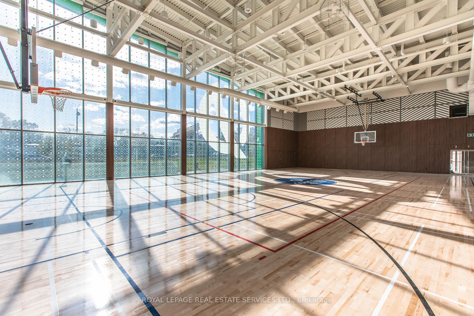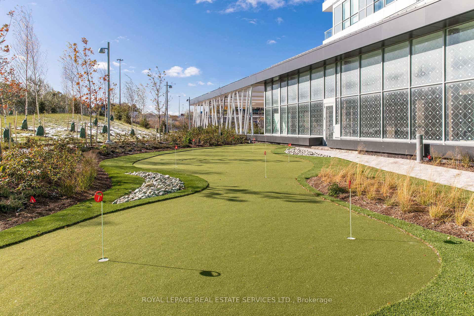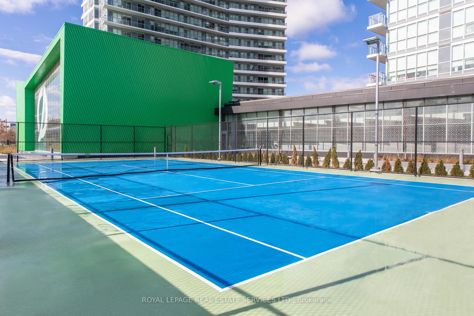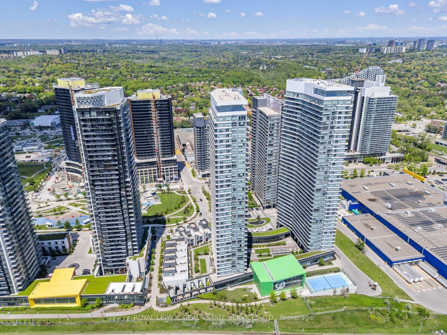Bright. Stylish. And All Yours. Welcome to 115 McMahon Drive a place where first-home dreams come to life. This sunlit two bedroom, two bathroom corner suite on the 20th floor wraps you in warmth, style, and stunning views. From the moment you walk in, it just feels right wrap-around floor-to-ceiling windows bathe the space in natural light, while 9-ft ceilings and a thoughtful split-bedroom layout give you room to breathe. The sleek kitchen with built-in stainless steel appliances is perfect for cozy dinners or spontaneous takeout nights. And the private balcony? Dreamy. The location is just amazing. A 5-minute stroll to the subway, with Bayview Village, Starbucks, and essentials at your door. Quick highway access makes weekend getaways and everyday life a breeze. Resort-style perks included: basketball and tennis court, gym, bowling, putting green, BBQs, and 24/7 concierge. Whether its your first step into homeownership or a new chapter, this suite is ready to sweep you off your feet. Come fall in love.
All appliances, All Window Coverings, All Electric Light Fixtures
