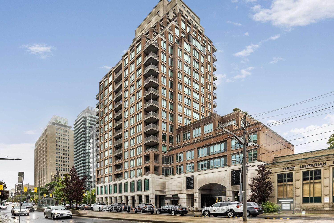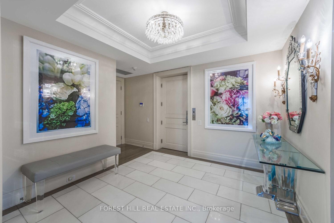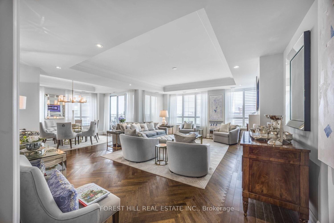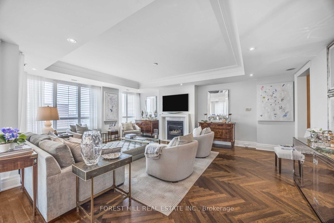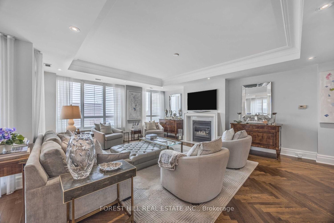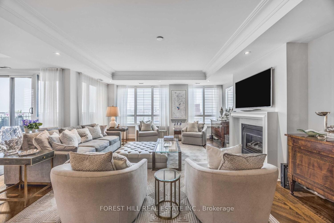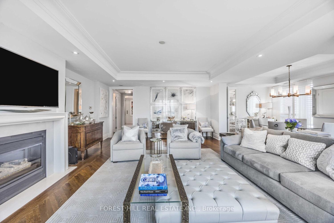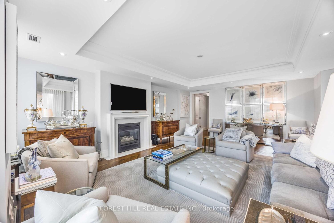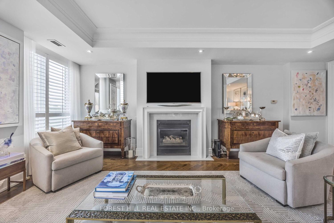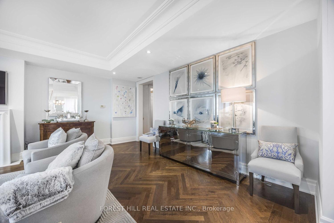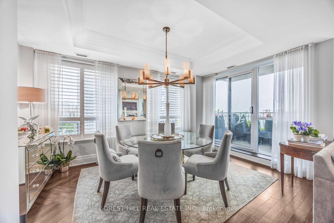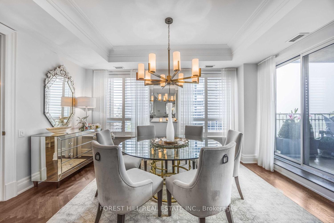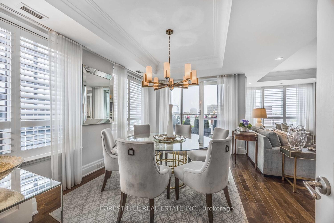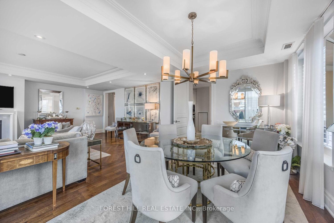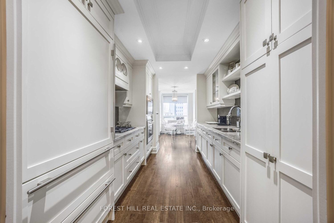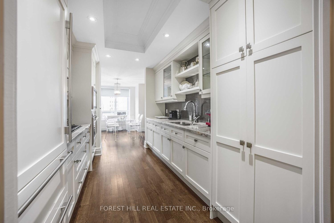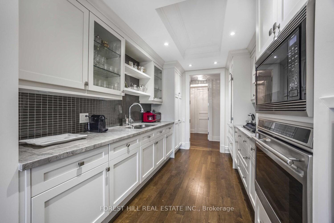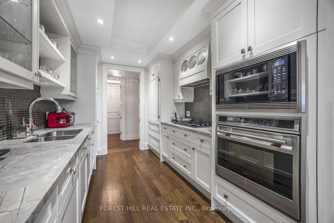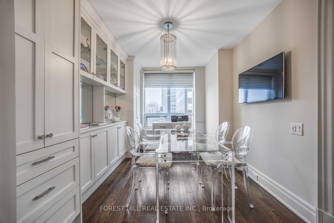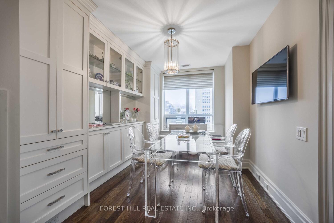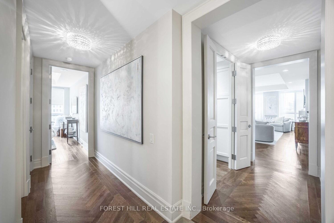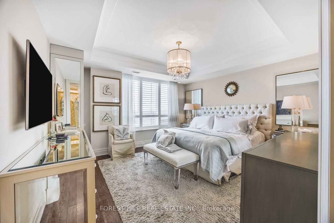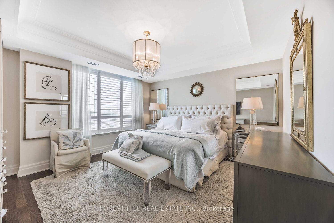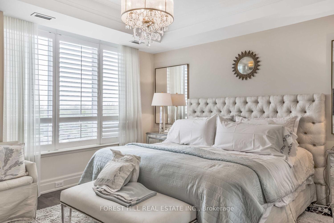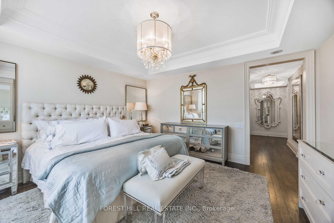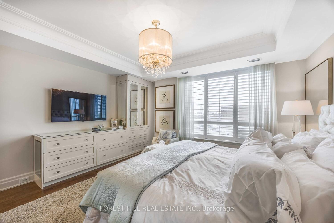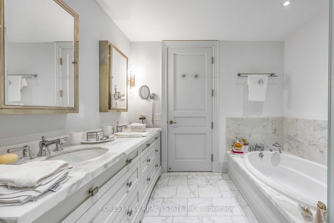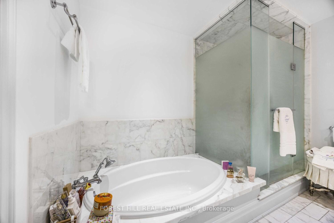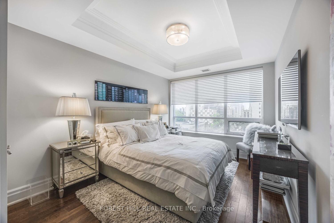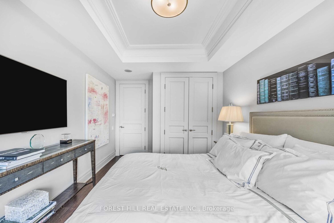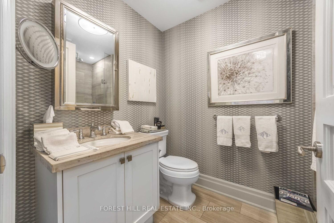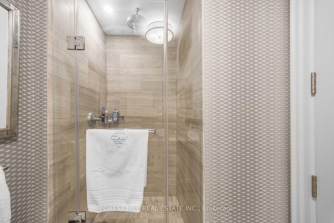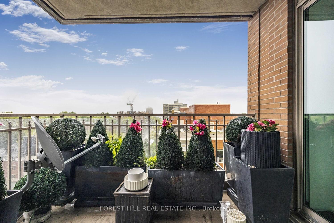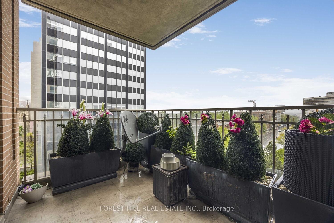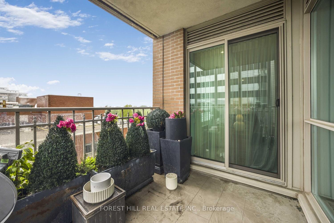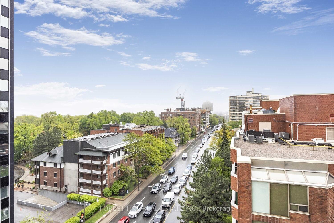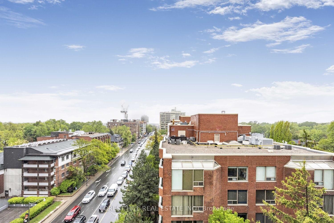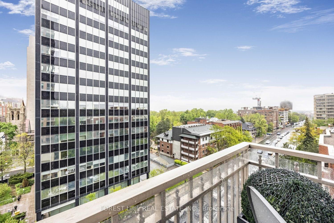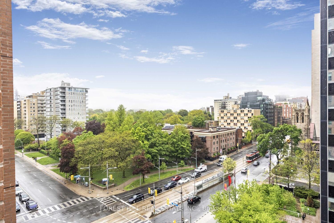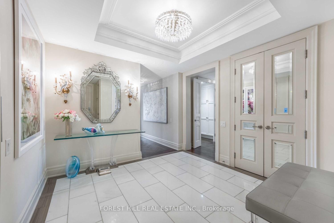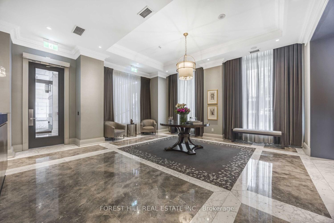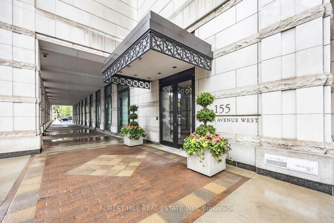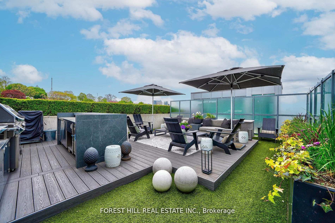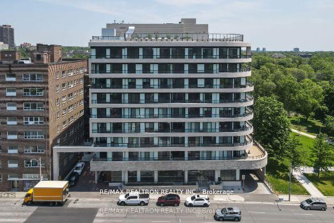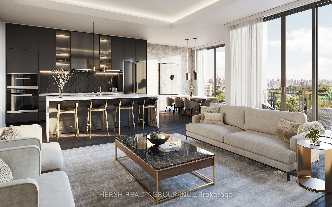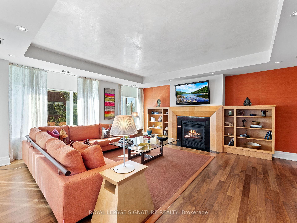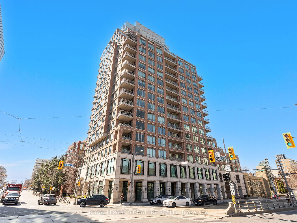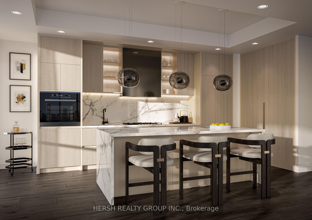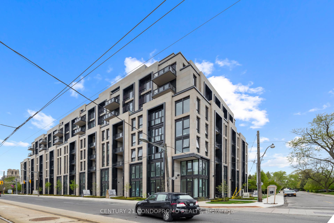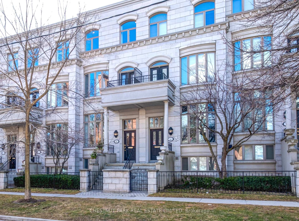Experience unparalleled luxury living at its finest in this exquisite 2-bedroom corner residence at The Avenue one of Torontos most exclusive & architecturally celebrated addresses. Designed for discerning homeowners seeking a seamless transition from a larger home, this sophisticated suite delivers the ultimate in comfort, style, and refined urban living. This rare offering is ideal for down sizers who refuse to compromise on space or quality. A private elevator opens directly into an expansive, light-filled layout where generous proportions, high ceilings, and wide-plank flooring set a tone of understated elegance. Floor-to-ceiling windows frame dramatic southern views of the city, while a private balcony offers a peaceful outdoor retreat above the urban bustle. Every inch of this home has been custom-crafted for effortless living. The chef-inspired kitchen features top-of-the-line appliances, sleek cabinetry, and a striking design that blends seamlessly into the adjacent breakfast area and formal dining room ideal for intimate dinners or casual mornings. The spacious living room, anchored by a modern gas fireplace, provides the perfect backdrop for entertaining or quiet evenings at home. Designed with thoughtful intention, the suite showcases built-in storage, designer lighting, and luxurious finishes throughout making everyday living feel like a five-star experience. This is more than a condo; it's a reimagined way of life tailored for those ready to simplify without sacrificing beauty, space, or privacy. Residents of The Avenue enjoy elite amenities including full-service concierge, valet parking, and a host of world-class offerings designed to elevate daily living. Located just minutes from the boutiques of Yorkville, the charm of Forest Hill, and the conveniences of Yonge & St.Clair, this address offers both prestige and practicality. Included are 3 premium parking spaces, a spacious locker, and carefully curated upgrades throughout.
All window coverings, all light fixtures, all...
