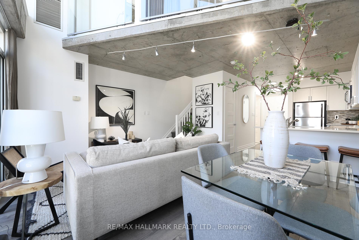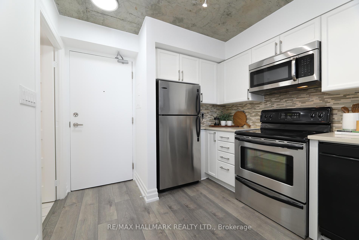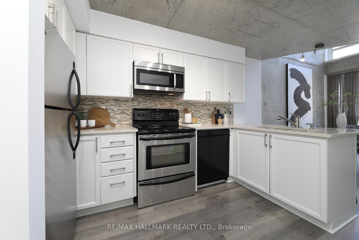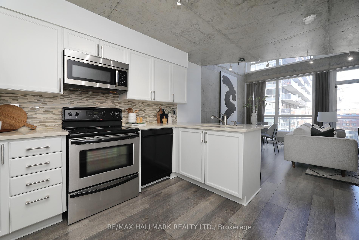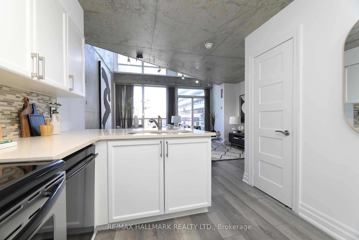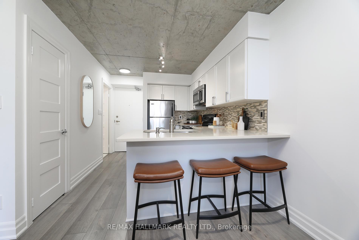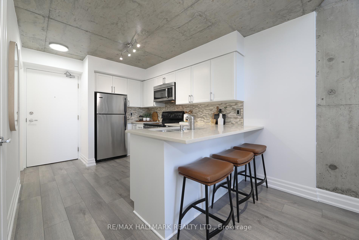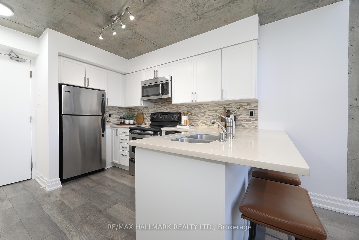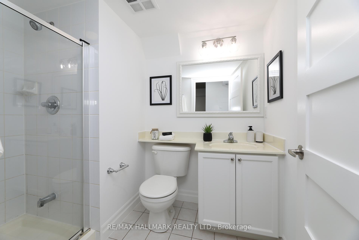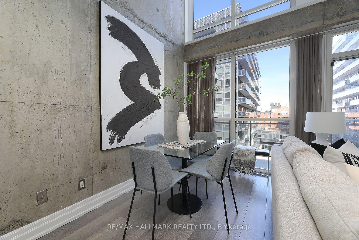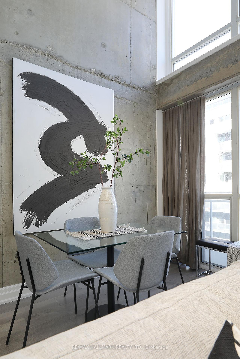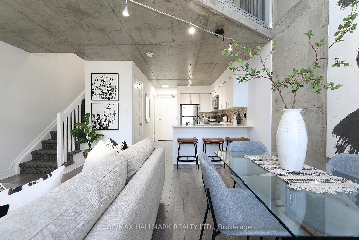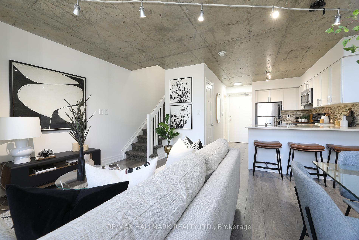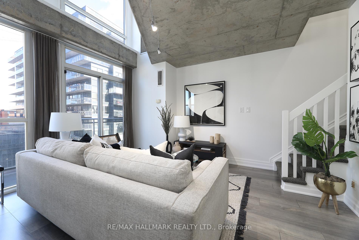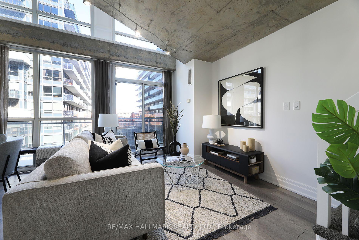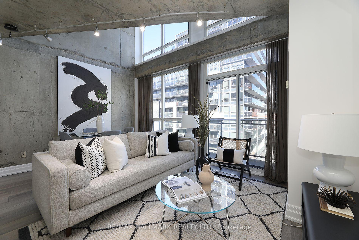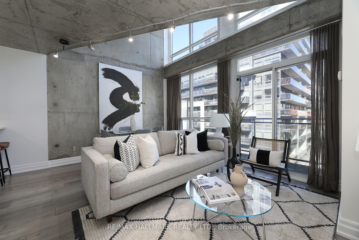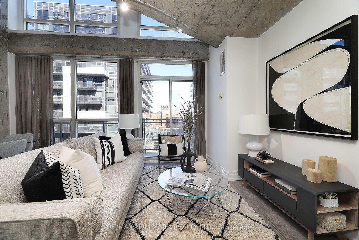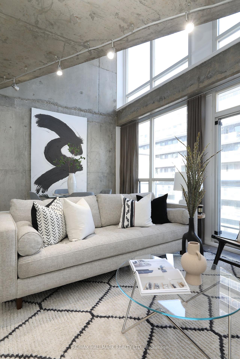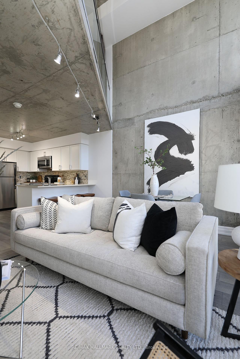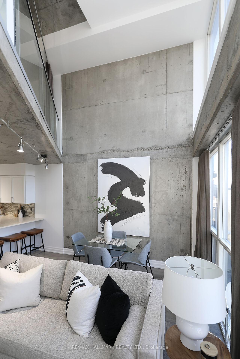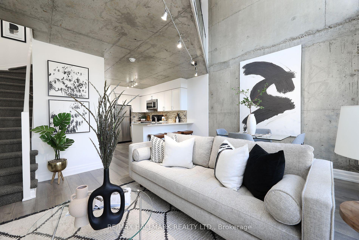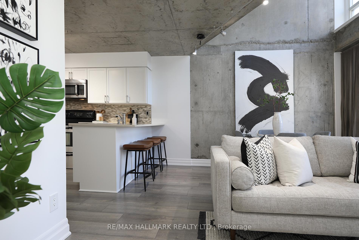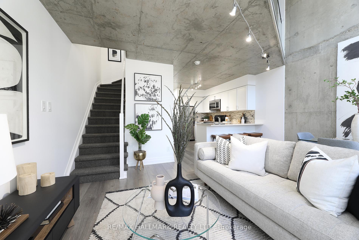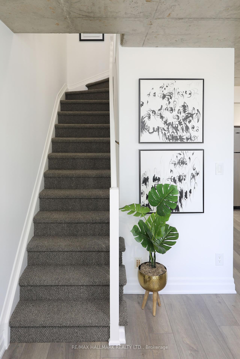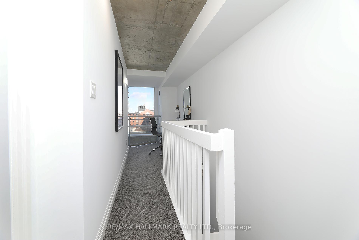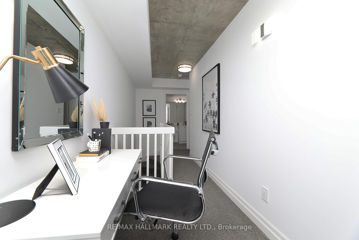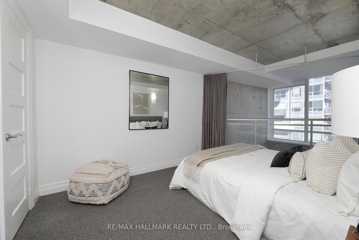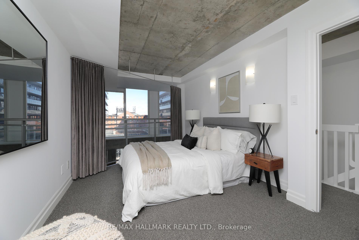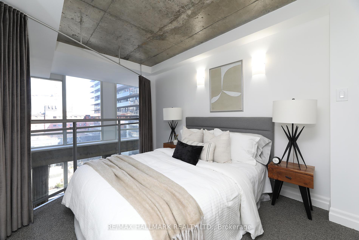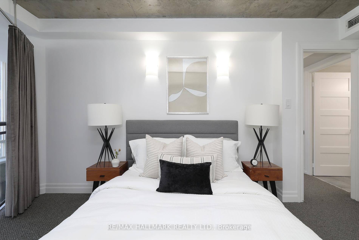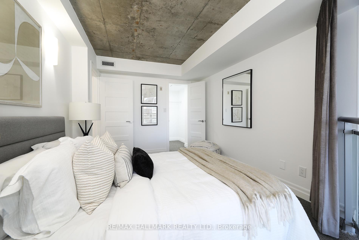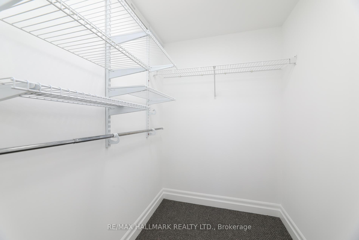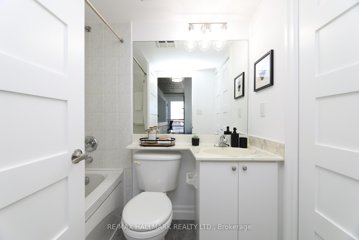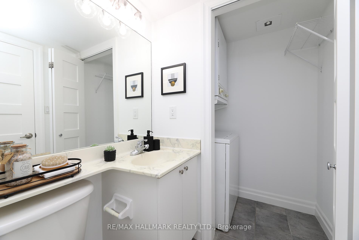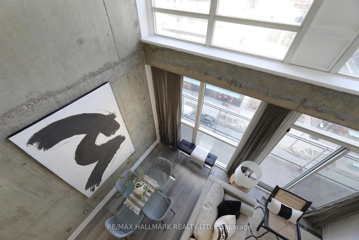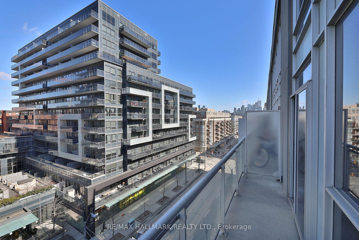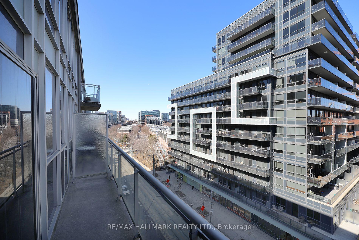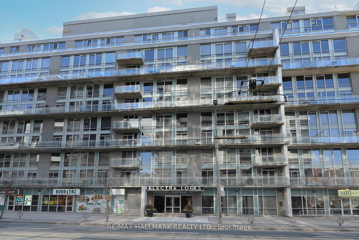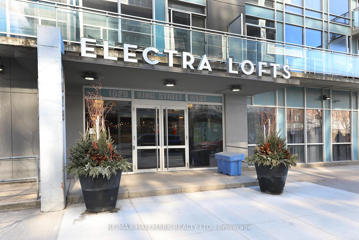Live And Work In This Bright King West 2-Storey Loft. Parking And Locker Included! The Boutique Electra Lofts. Exposed Concrete Ceilings? Yes Please! 2-Storey? Yup! Smothered In Sunlight With An Open Layout, Soaring 19 Living/Dining Ceiling And A Modern Convenient Living Space With Over 800sf. Walk-Out to The Large Balcony From the Living Room Where You Can Dine Or Chill. Enjoy Cooking In The Modern Kitchen With Terrific Storage And Counter Space. Eat, Visit Or Work At The Kitchen Breakfast Bar. Main Floor 3pc Washroom With A Walk-In Shower. Front Foyer Closet With Storage Access. Enjoy A Peaceful Sleep In The 2nd Floor Primary Bedroom With A Walk-In Closet.Check Out the 2nd Floor 4pc Washroom With A Separate Laundry Room. Who Doesn't Love A Good Soak In A Bathtub! A Terrific Office/Den/Nursery Space Adjacent To The Bedroom. No Grass To Cut. No Snow To Shovel. Just Move-In And Show Off This King West Baby!Oh...And Attention Investors. This Building And Location Is A Must-Have **Just Professionally Painted**. **Just Professionally Cleaned**.**New Designer LED Fixtures**. Walk Outside And Enjoy All That King West Has To Offer. TTC Out Front. Everything Nearby Neighbourhood: Parks, Groceries, Restaurants, Liberty Village, Entertainment District, The Harbourfront, Bike Paths, Access To Highways
Stainless Steel: Fridge, Stove, Built in Microwave/Fan, Built in Dishwasher. Stacked Washer & Dryer. All Existing Light Fixtures(LED). All Existing Window Coverings. Closet Shelving. Washroom Vanity Cabinets. Washroom Mirrors. Extra Storage Under the Stairs.Owned Underground Parking. Owned Locker. Gym, Party Room, Media Room, Visitor Parking.
