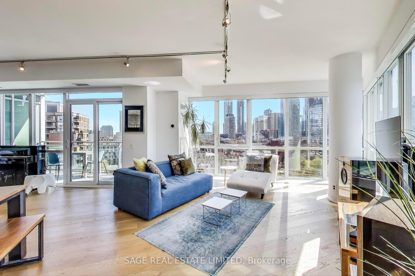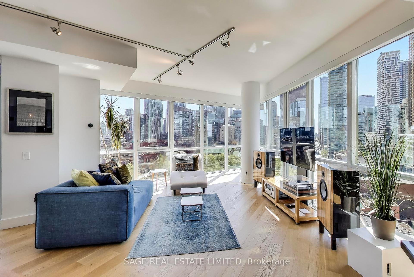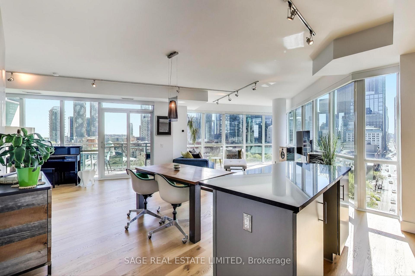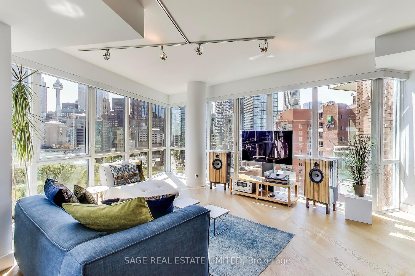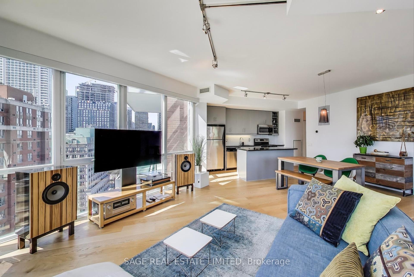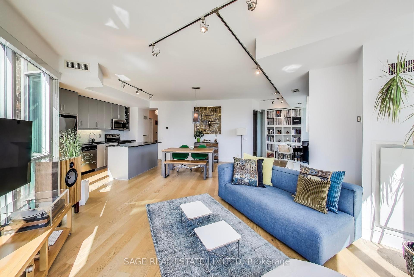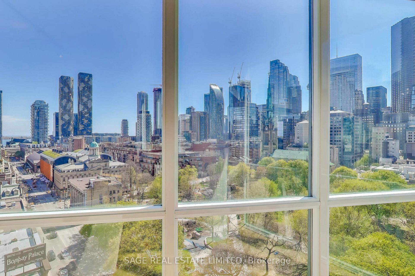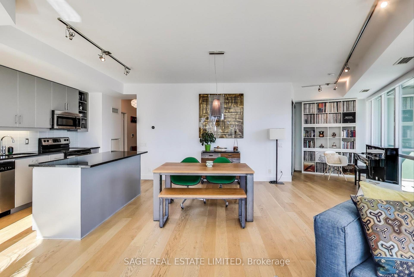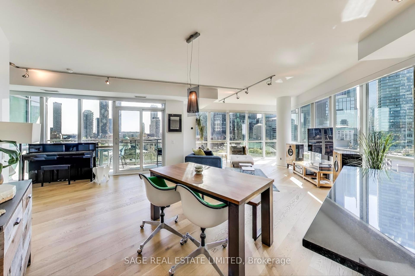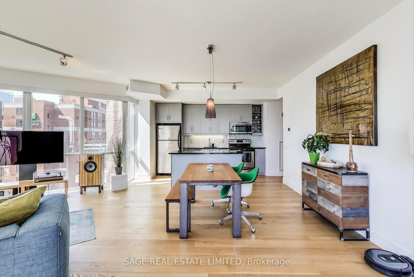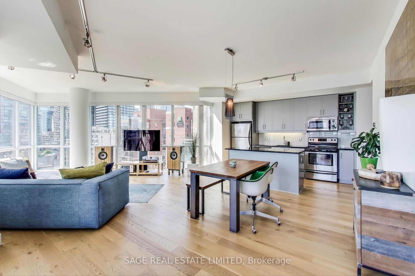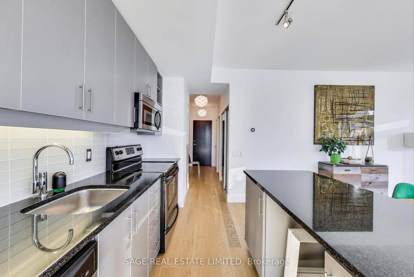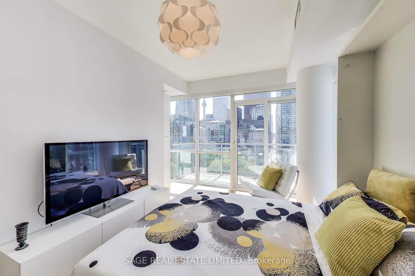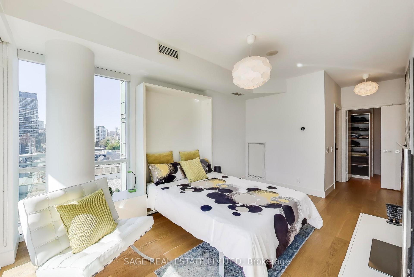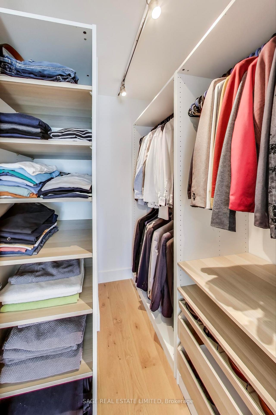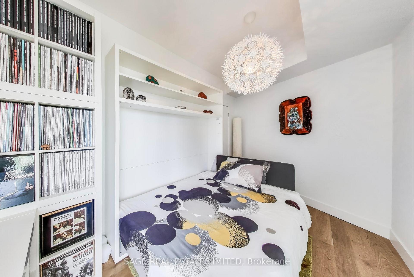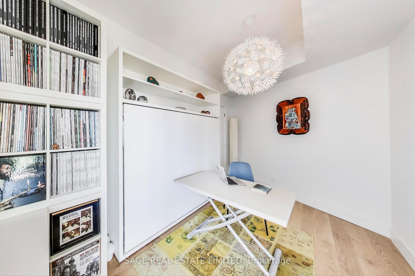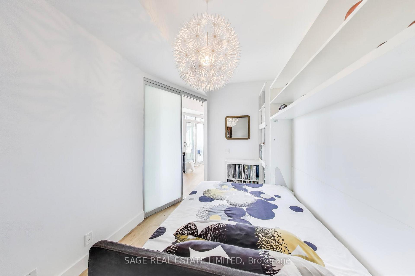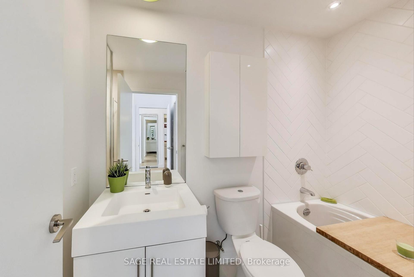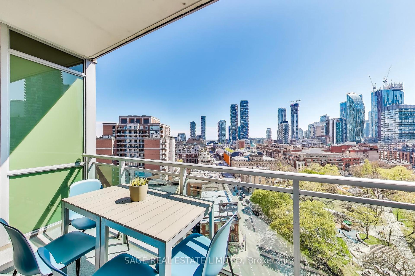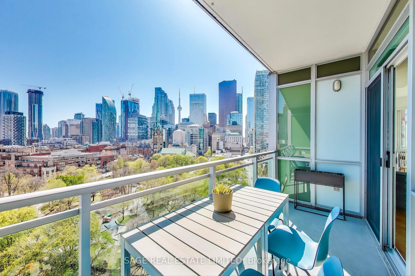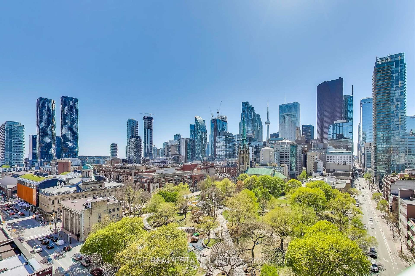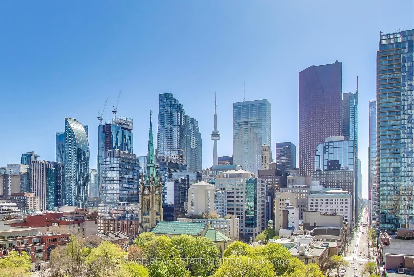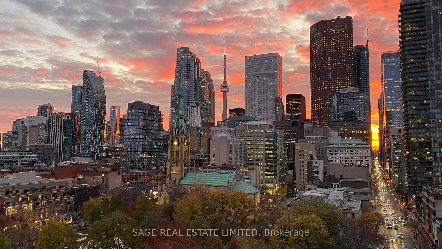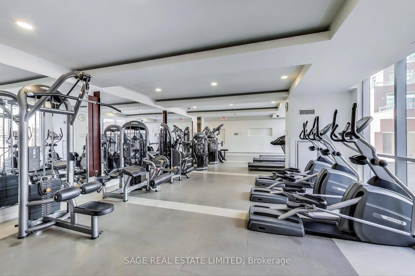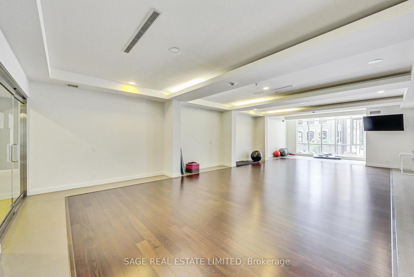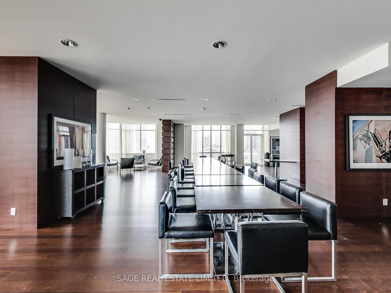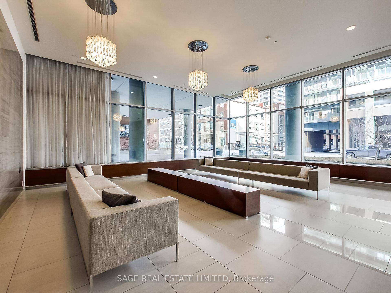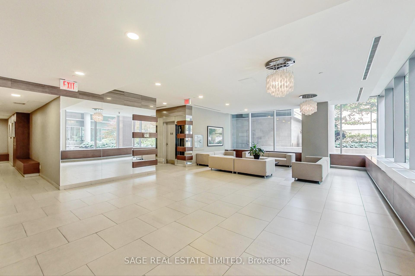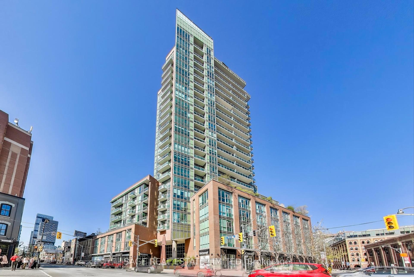Welcome to Vu Condos. Set in the heart of the St. Lawrence Market neighbourhood, this is the ultimate fusion of historic charm and modern living. Rarely available 1,208sqft corner suite that offers urban living with jaw-dropping180 degree, south west views of the Toronto skyline, the lush greenery of St James Park and Cathedral, and a piece of Lake Ontario. Sweeping city views with natural light pouring through the floor-to-ceiling windows, highlighting smooth 9'ceilings.Every angle of this suite was created to highlight the phenomenal view of the city skyline and *unobstructed views*. The primary bedroom offers a walkout to the balcony, a fully organized walk-in closet, and a 4 piece ensuite with separate shower. 2nd bdrm with Italian designed Clei wall-bed and walk-in closet. Versatile open-concept den area translates into work-from-home zone, reading nook or mini yoga area. This split-plan layout checks every box and was designed for both entertaining and everyday comfort. The kitchen comes equipped with stainless steel appls, custom glass backsplash, granite counters, and plenty of cupboard space. The highlight...not one, but *two private balconies *perfect for morning coffees and sunset cocktails.T he building is quiet, well-managed and has *low maintenance fees*. It's tucked away just enough from the buzz yet steps to everything that makes the city tick: St. Lawrence Market, top restaurants, wine bars, indie theatres, and the upcoming Ontario Line. It has some of the best amenities in the city - Don't miss the huge roof top patio with lounge area and BBQs, concierge, gym, guest suite, billiard room, visitor parking & more. Simply pack your bags and move in. This unit comes with 3 Nest thermostats, a premium parking space outfitted with an EV charger, and a storage locker.
Stainless steel fridge, stove, microwave, dishwasher, washer, dryer....
