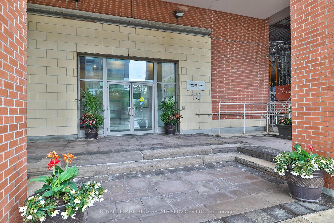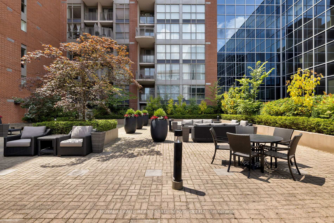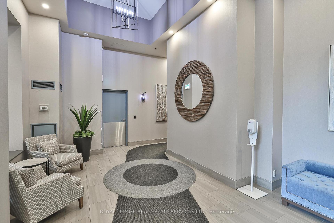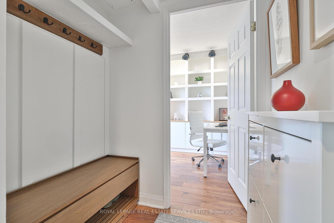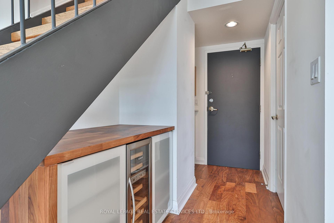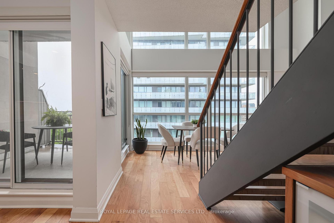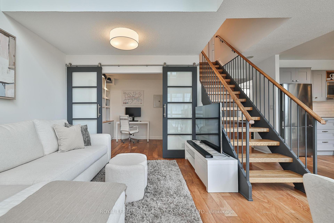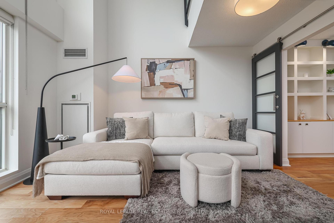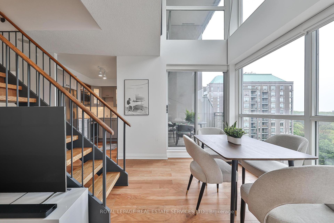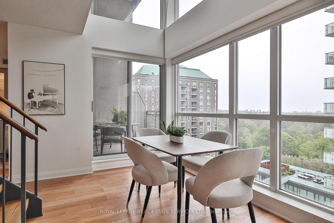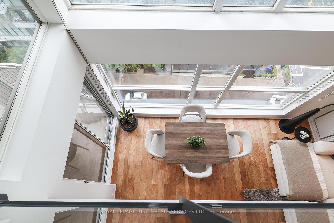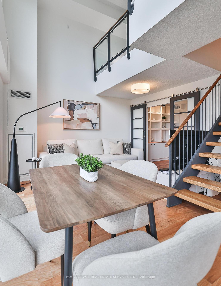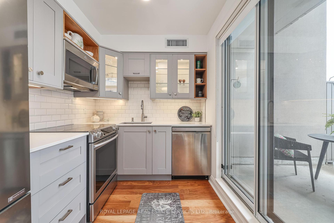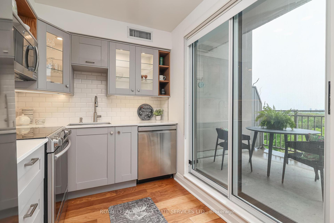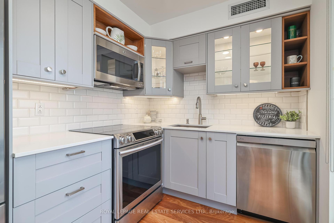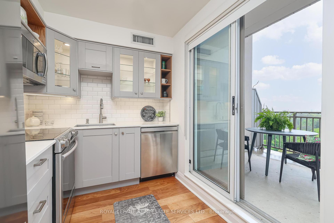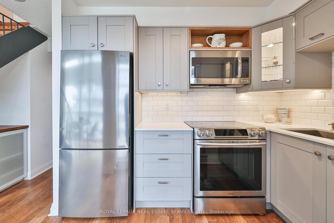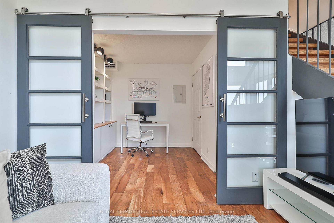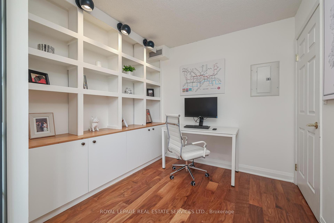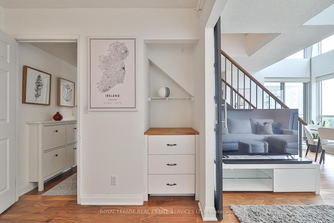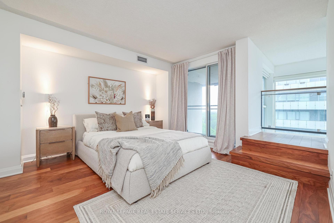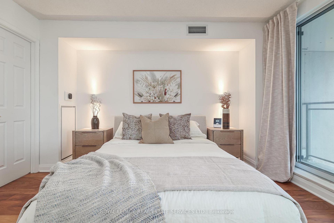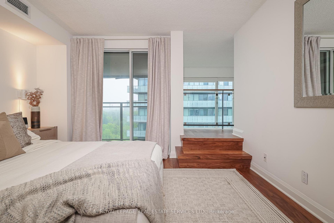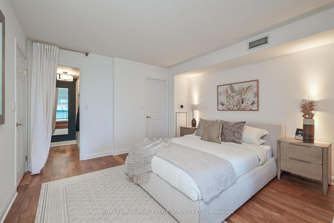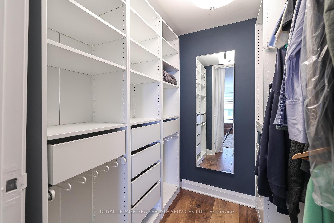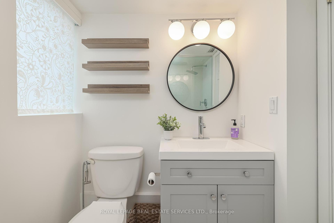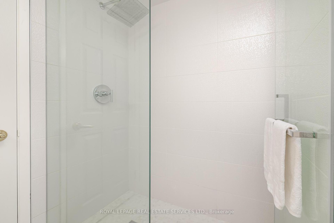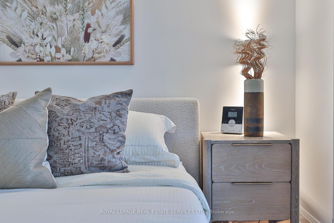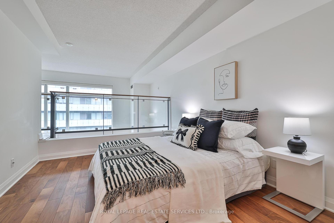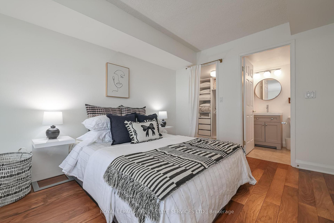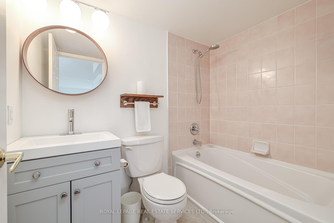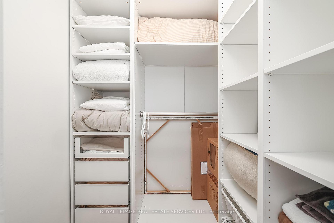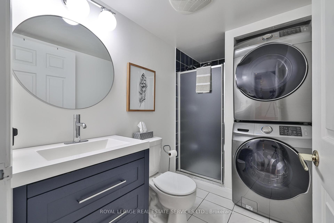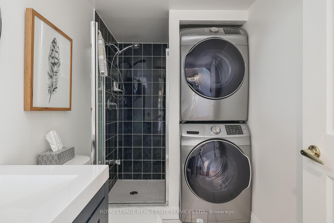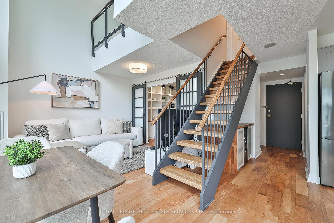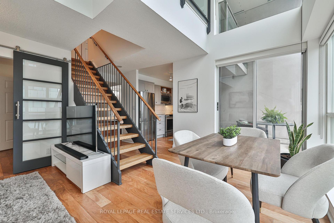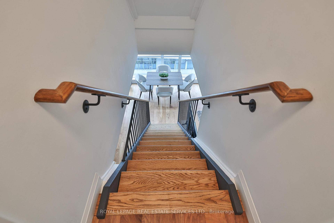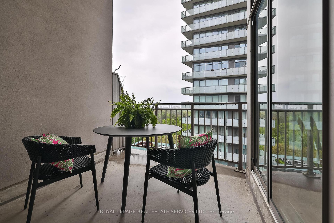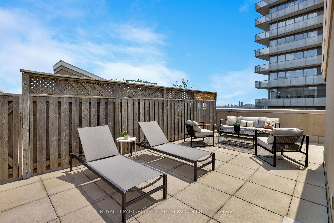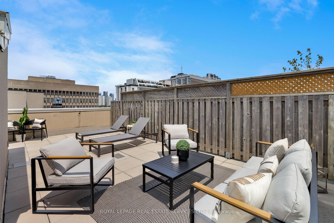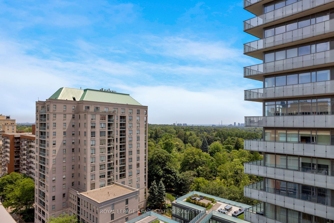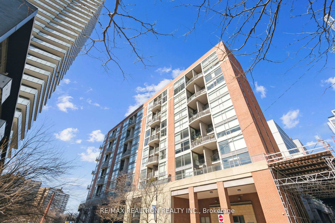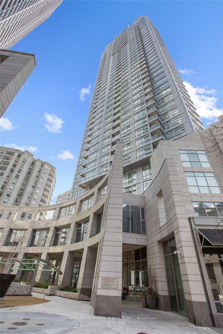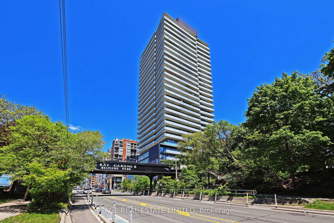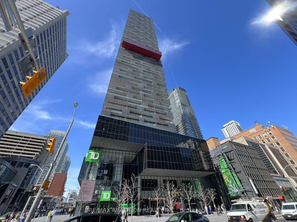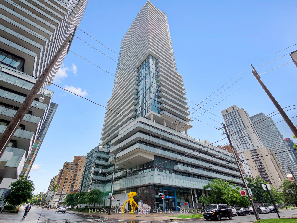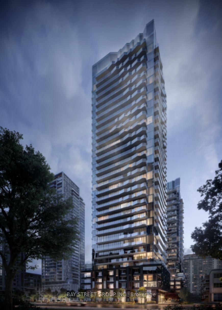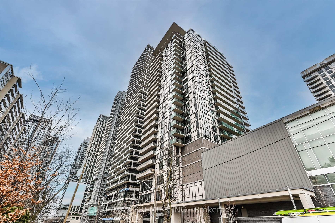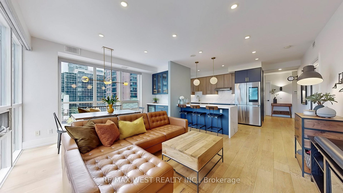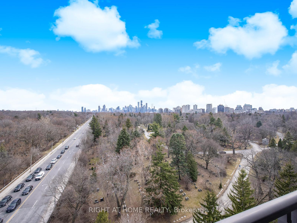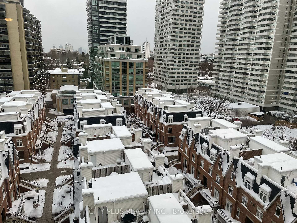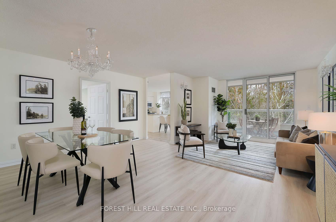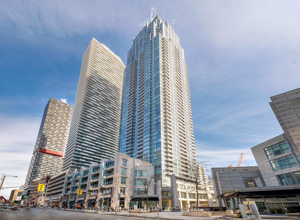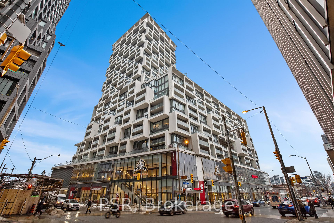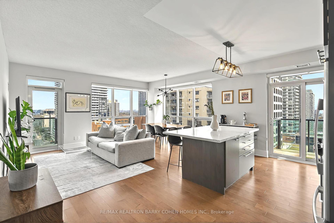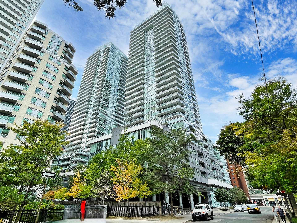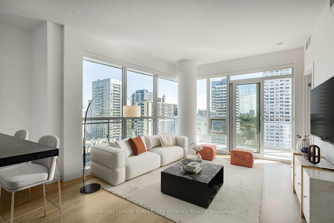This is more than just a condo its a designer penthouse loft that seamlessly blends sophisticated style, several rare outdoor spaces, and unbeatable convenience. Ideal for professionals, couples, or anyone seeking an urban retreat with serious wow factor! Exceptionally stylish, 2-storey penthouse loft in a boutique 11-storey building, located at Yonge & Davisville. 1,120 sq ft of living space + enjoy a private 650 sq ft Rooftop Terrace with unobstructed Skyline and Lake Views perfect for entertaining. Two additional balconies offer peaceful treed views.2+1 Bdrms, 3 Full Baths. Captivating Cathedral Ceilings with Floor-to-Ceiling Windows allow an abundance of light. Updated Glass-paneled Railings enhance visual flow. All Wood Flooring. Functional Foyer, Spacious main LVL open-concept Living/Dining area + Den can serve as a 3rdBdrm/Guest Room or Office adjacent to 3-Pc Bath and Laundry. Balcony access from either Kitchen or Dining. Both 2nd LVL Bdrms feature Large Walk-in Closets and Full Ensuites + Primary Bdrm Balcony. Stairs to your oversized Roof Terrace. Steps to Davisville Subway, shops, cafes, parks, and trails. Immaculately maintained building with strong management and recent short-term rental ban for added peace of mind. Imagine, 2 Balconies + an Incredible Roof Terrace Providing Privacy & Tranquility Overlooking the Beltline Trail. Parking & Locker. Bonus: Heat, A/C, and water included in maintenance fee. The Perfect Blend Of Contemporary Design And Urban Lifestyle. Don't miss your chance to own the best loft available in the building. Book your private showing today!
All Light Fixtures, All Window Coverings, Fridge, Cooktop, Dishwasher, Oven, Built-in Microwave with fan, Washer/Dryer Stacked/Full Size, Built-in Bar Area with Fridge and Countertop. EXTRAS: Building has well Equipped Gym, Party Room With Full Kitchen For Large Gatherings. Inner Courtyard has Container Gardens and BBQ's Exclusive for Residential Use. Immaculately Clean Building, Active...
