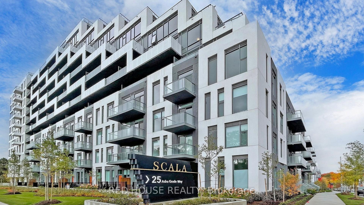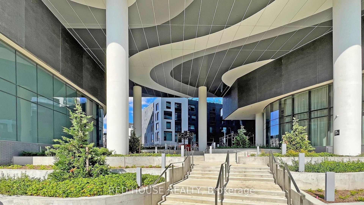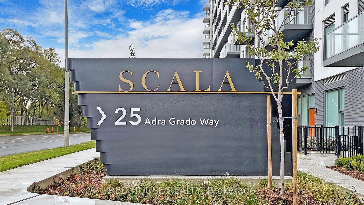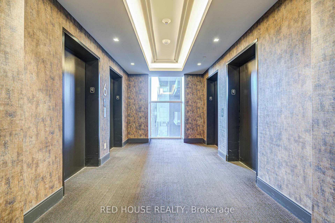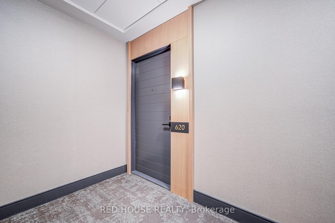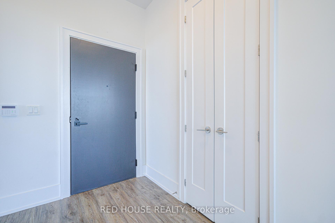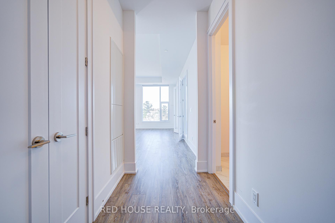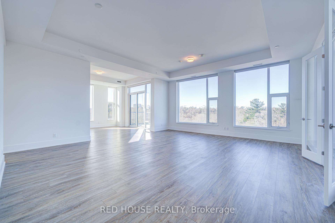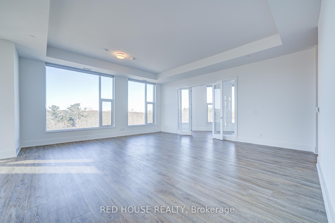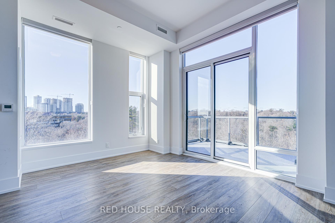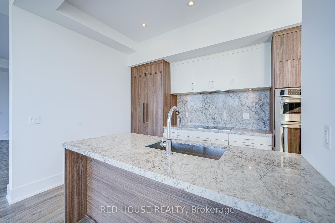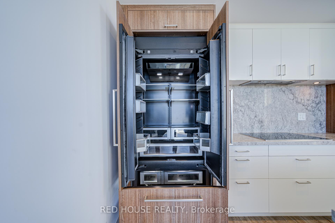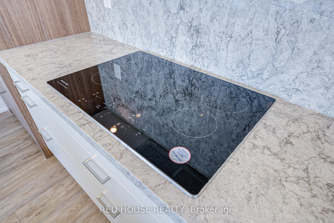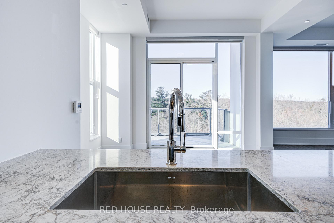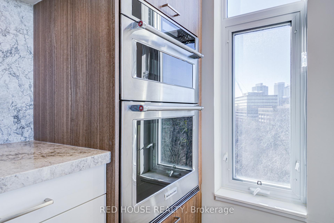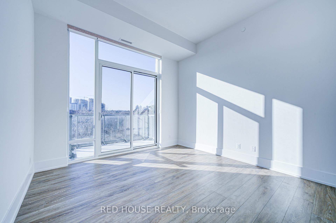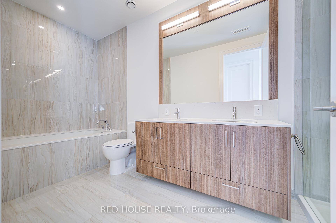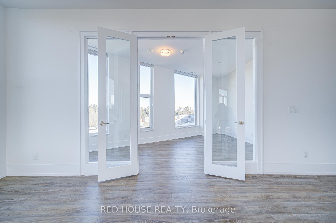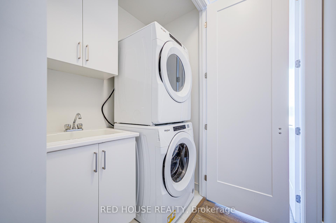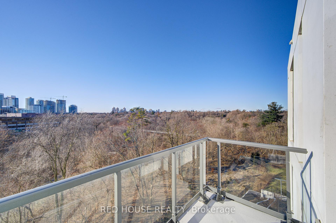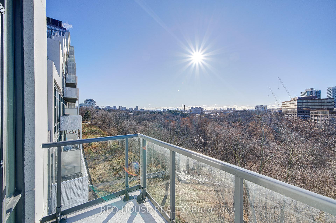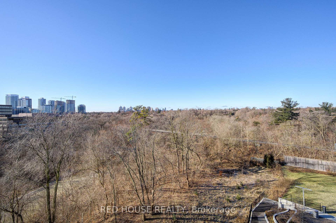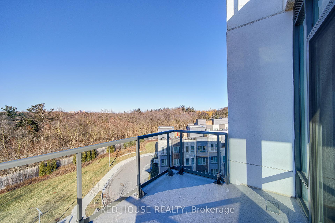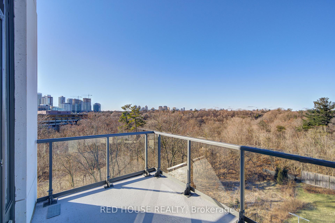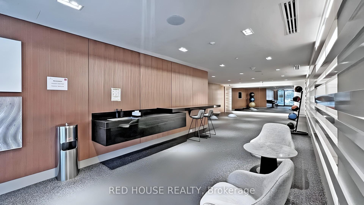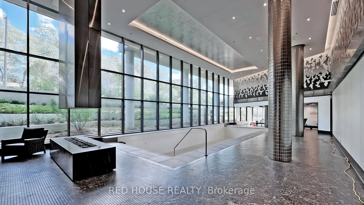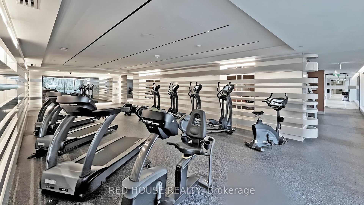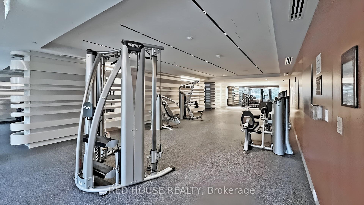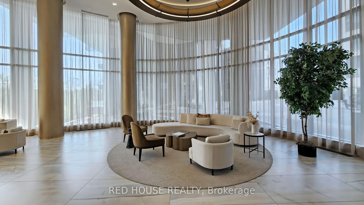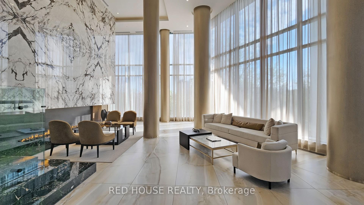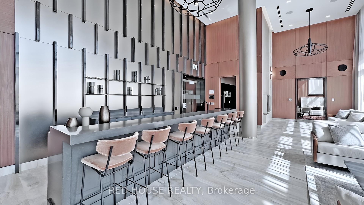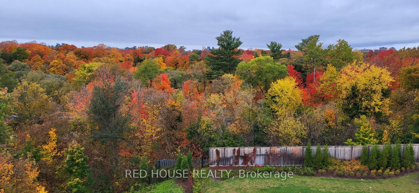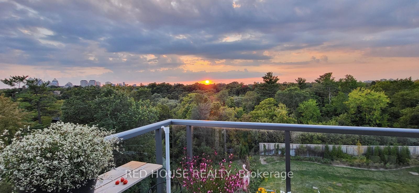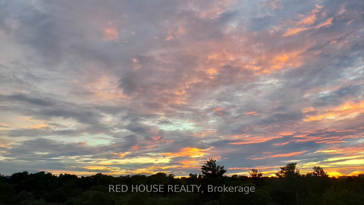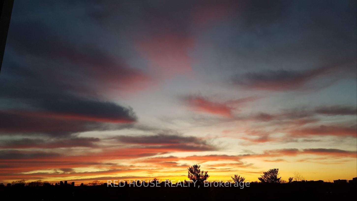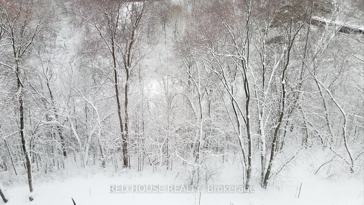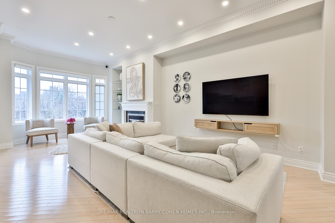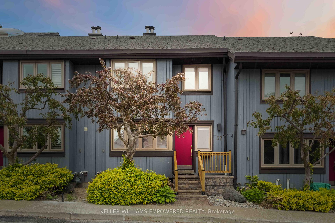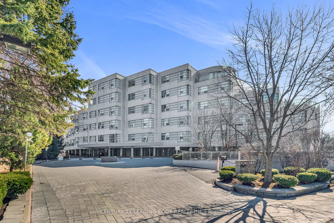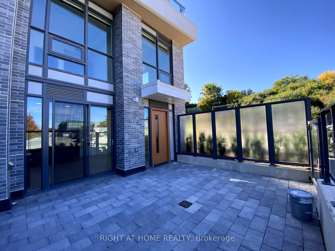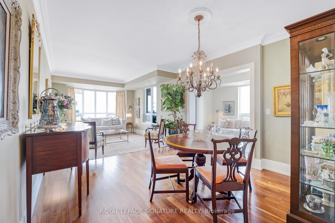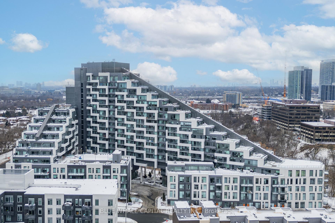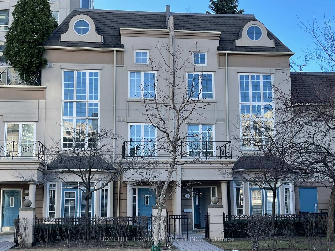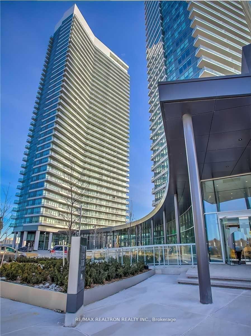Discover unparalleled luxury at 25 Adra Grado Way in Toronto, Ontario, with this exquisite corner unit that redefines modern living. This stunning residence offers a perfect blend of sophistication and comfort, boasting 10.75 ft ceilings and expansive panoramic exposure in 3 directions, that bathes the space with warm natural light, creating an airy and open ambiance throughout. High-end finishes and designer appliances elevate the space and delight the senses. The thoughtfully designed layout includes two spacious bedrooms at opposite ends, each with its own ensuite bathroom, ensuring privacy and convenience. An enclosed office space provides the ideal setting for remote work or creative pursuits. The open-concept living and dining areas flow seamlessly into a sleek kitchen, complete with a breakfast nook and direct access to a private balcony, perfect for enjoying morning coffee or evening sunsets, in peaceful tranquility, while equally suitable for hosting intimate social gatherings. Located in a desirable pocket of North York, this condo offers effortless access to public transit, major highways, a world class hospital along with a plethora of options for shopping, dining, and recreation. Immerse yourself in the ever-changing beauty of the four seasons. Embrace the perfect harmony of serene nature and vibrant cityscape in this unique home, with unobstructed views and access to lush parks and scenic trails. Experience the pinnacle of luxury condo living without compromise.
Induction Cooktop (New), Built-in Fridge and Freezer, Wall Mounted Oven & Microwave, Built in Dishwasher, Washer and Dryer, All Window Coverings, All ELFs
