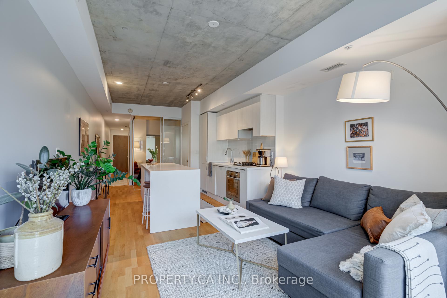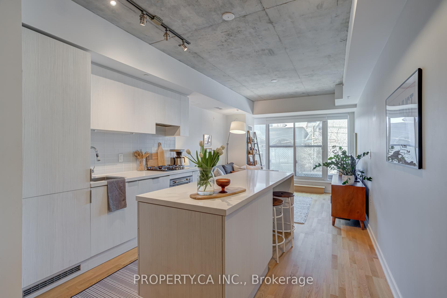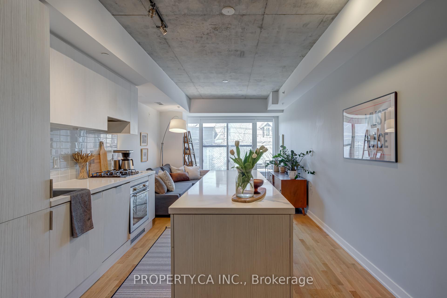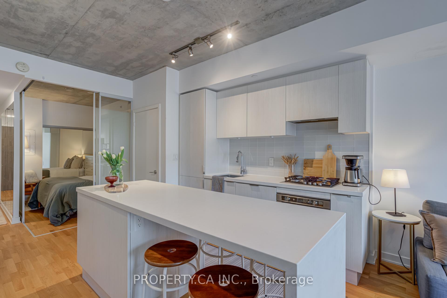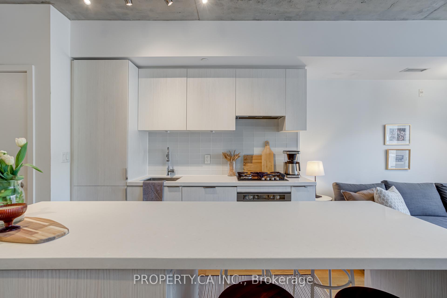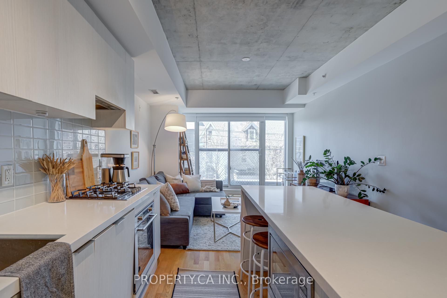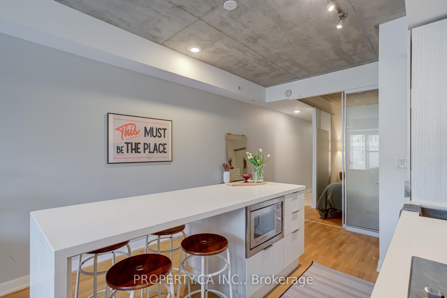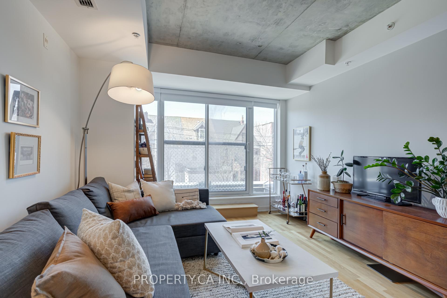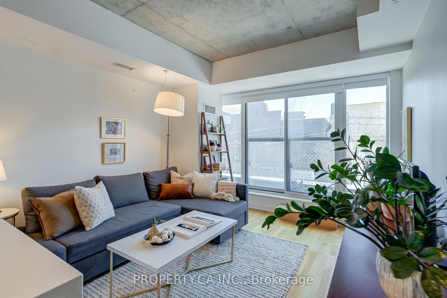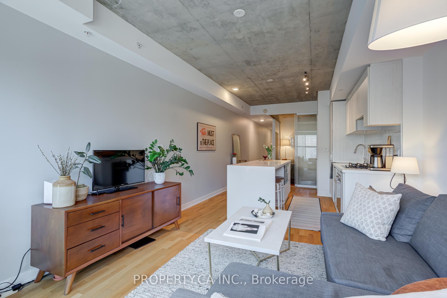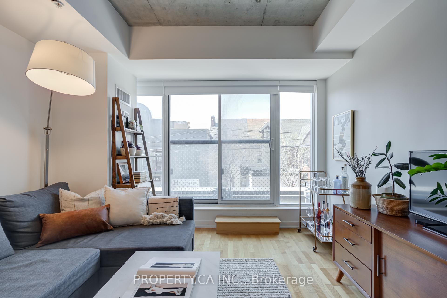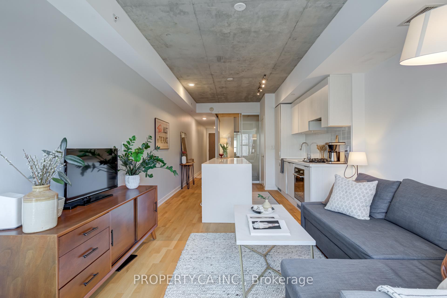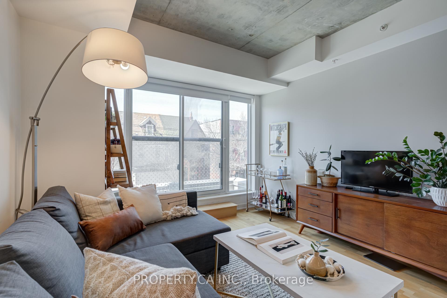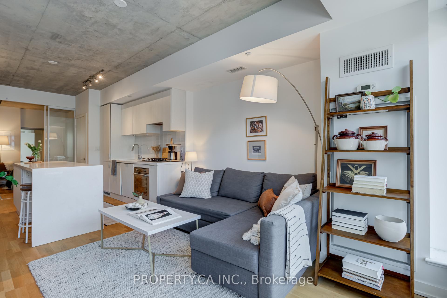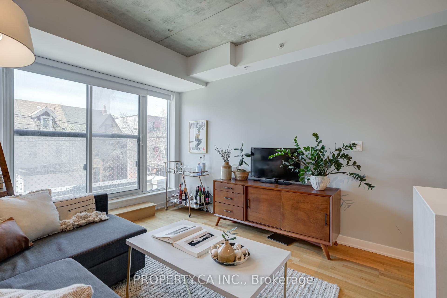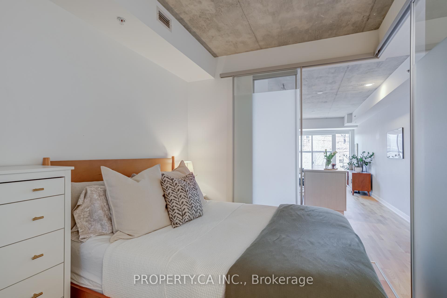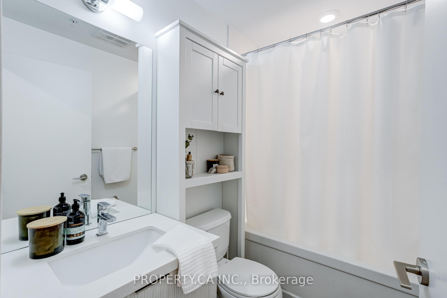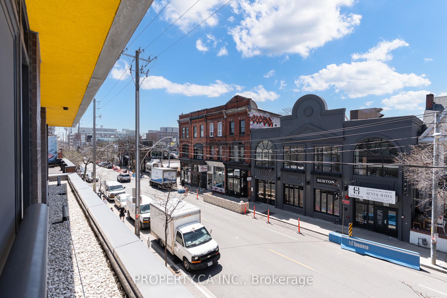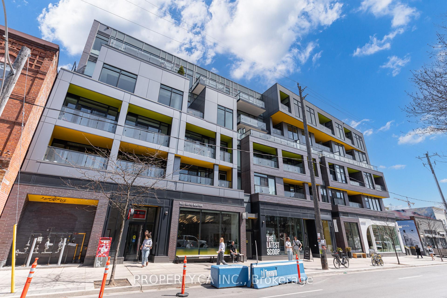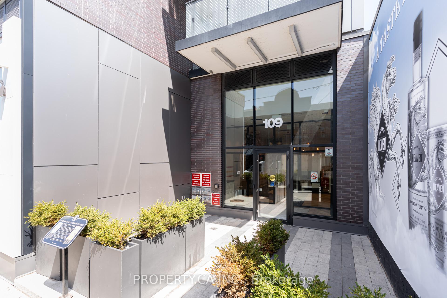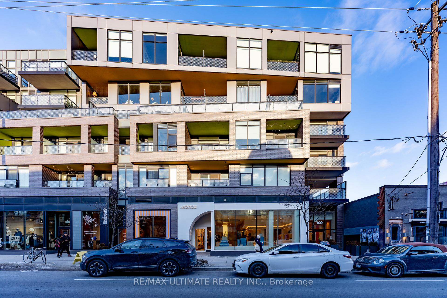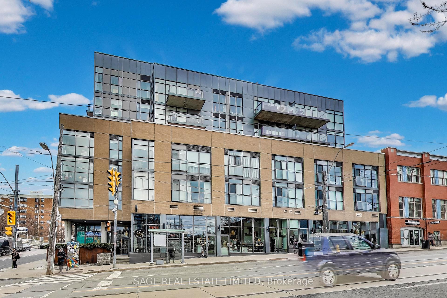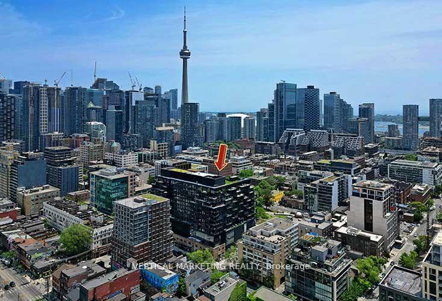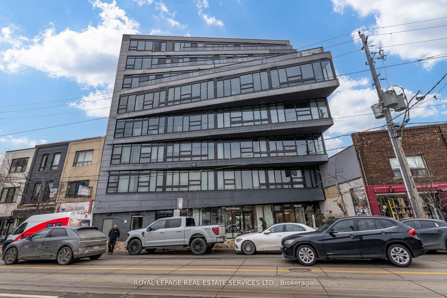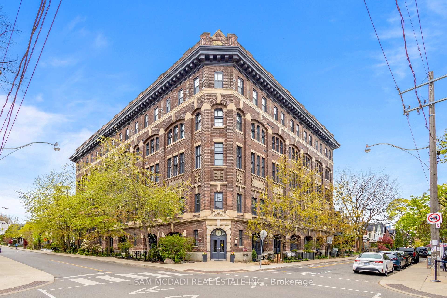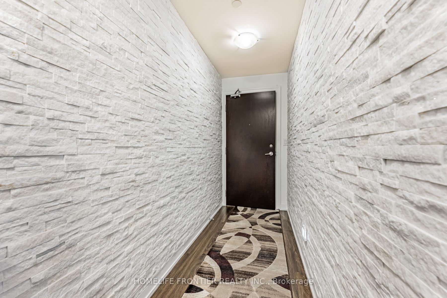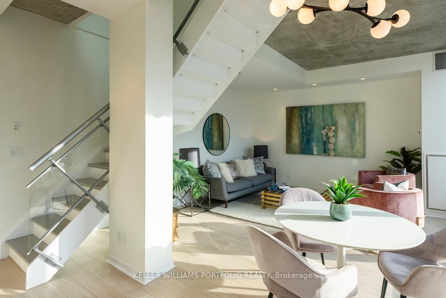Live at the Centre of Cool Sleek 1-Bedroom at 109 Ossington Ave. Welcome to 109 Ossington: This west-facing 1-bedroom stunner isn't just a condo it's your backstage pass to one of Toronto's most vibrant neighbourhoods. Sip your coffee with sunset views, strut down to QueenWest like it's your runway, and come home to a space that nails both form and function. Inside, you've got floor-to-ceiling windows, 9-foot ceilings, and an oversized island (seating for 4!) perfect for wine, work, or whatever your weekend plans require. The kitchen is all clean lines and smart storage, with integrated appliances and sleek stone countertops. The bedroom is a cozy retreat with a double closet ready for your best fits. Add a stylish 4-piece bath, ensuite laundry, and a layout that just works this one checks every box. In a boutique building with low turnover and major neighbourhood cred, you're steps to the Ossington Strip, Trinity Bellwoods, top-notch eats, indie boutiques, and late-night everything. TTC? Right there when you need it. Perfect for first-timers, savvy investors, or anyone who wants their address to come with a little extra street cred.
Extras: Integrated fridge, built-in gas cooktop & oven, dishwasher, built-in microwave, washer/dryer, custom blinds, and all light fixtures.
